Utility Room with a Built-in Sink and Medium Hardwood Flooring Ideas and Designs
Refine by:
Budget
Sort by:Popular Today
81 - 100 of 312 photos
Item 1 of 3
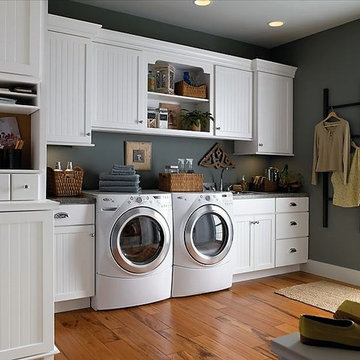
Design ideas for a large traditional single-wall separated utility room in Other with a built-in sink, shaker cabinets, white cabinets, granite worktops, grey walls, medium hardwood flooring and a side by side washer and dryer.
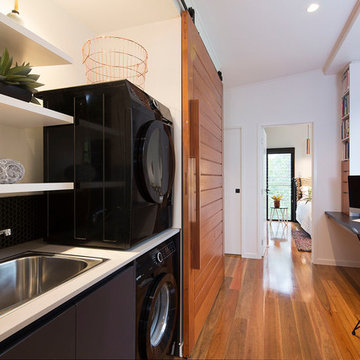
This is an example of a small modern single-wall laundry cupboard in Brisbane with a built-in sink, engineered stone countertops, white walls, medium hardwood flooring, a stacked washer and dryer, multi-coloured floors and black cabinets.

Contemporary laundry and utility room in Cashmere with Wenge effect worktops. Elevated Miele washing machine and tumble dryer with pull-out shelf below for easy changeover of loads.
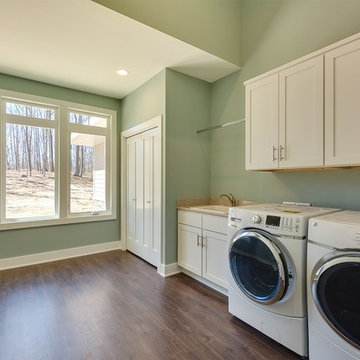
Design ideas for a contemporary separated utility room in Grand Rapids with a built-in sink, shaker cabinets, white cabinets, composite countertops, green walls, medium hardwood flooring and a side by side washer and dryer.
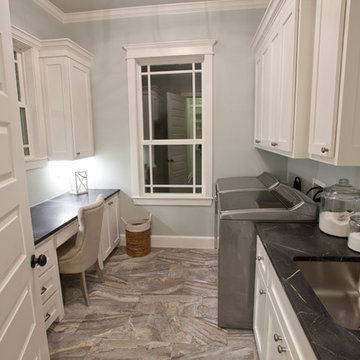
Laundry room with separate desk space with soapstone countertops.
Photo of a large classic galley separated utility room in Austin with a built-in sink, shaker cabinets, white cabinets, soapstone worktops, grey walls and medium hardwood flooring.
Photo of a large classic galley separated utility room in Austin with a built-in sink, shaker cabinets, white cabinets, soapstone worktops, grey walls and medium hardwood flooring.
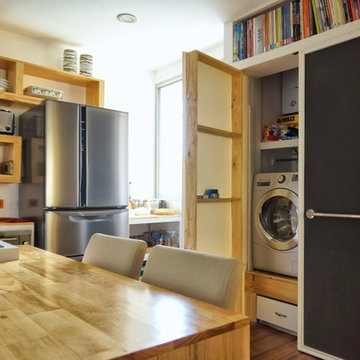
Junior Arce
Photo of a small world-inspired single-wall laundry cupboard in Other with a built-in sink, raised-panel cabinets, light wood cabinets, wood worktops, white walls, medium hardwood flooring and a concealed washer and dryer.
Photo of a small world-inspired single-wall laundry cupboard in Other with a built-in sink, raised-panel cabinets, light wood cabinets, wood worktops, white walls, medium hardwood flooring and a concealed washer and dryer.
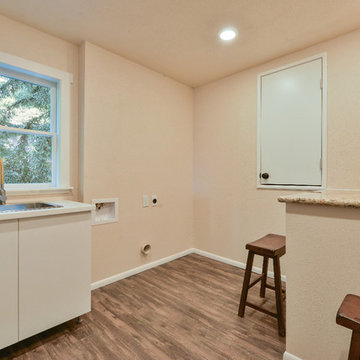
Medium sized classic single-wall separated utility room in Other with a built-in sink, flat-panel cabinets, white cabinets, composite countertops, beige walls and medium hardwood flooring.
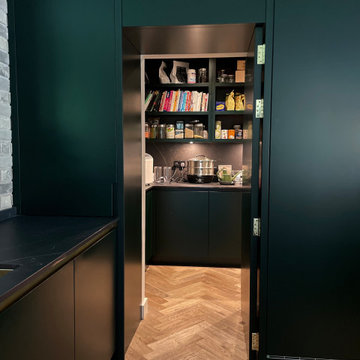
Through what appears to be a kitchen cupboard is a hidden pantry with additional sink, refrigeration and ample storage, much of which is open, for ease of access

Complete Accessory Dwelling Unit Build / Closet Stackable Washer and Dryer
Photo of a medium sized contemporary single-wall laundry cupboard in Los Angeles with a built-in sink, recessed-panel cabinets, grey cabinets, engineered stone countertops, grey splashback, cement tile splashback, white walls, medium hardwood flooring, a stacked washer and dryer, brown floors and white worktops.
Photo of a medium sized contemporary single-wall laundry cupboard in Los Angeles with a built-in sink, recessed-panel cabinets, grey cabinets, engineered stone countertops, grey splashback, cement tile splashback, white walls, medium hardwood flooring, a stacked washer and dryer, brown floors and white worktops.
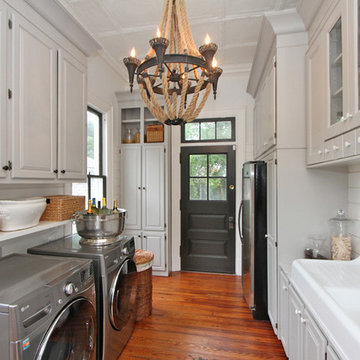
Photo of a medium sized traditional galley utility room in Charleston with raised-panel cabinets, white cabinets, marble worktops, white walls, medium hardwood flooring, a side by side washer and dryer, brown floors and a built-in sink.
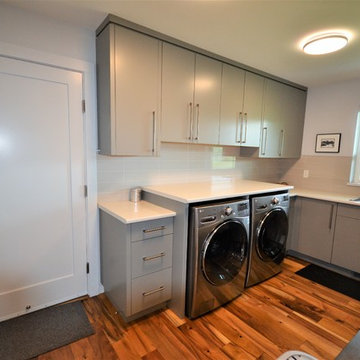
Wendy Wilson
Inspiration for a large traditional l-shaped separated utility room in Other with a built-in sink, flat-panel cabinets, grey cabinets, laminate countertops, grey walls, medium hardwood flooring, a side by side washer and dryer, multi-coloured floors and white worktops.
Inspiration for a large traditional l-shaped separated utility room in Other with a built-in sink, flat-panel cabinets, grey cabinets, laminate countertops, grey walls, medium hardwood flooring, a side by side washer and dryer, multi-coloured floors and white worktops.
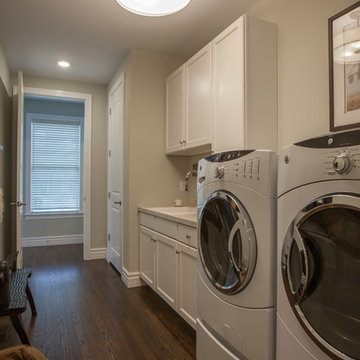
The Laundry Room of the Arlington is placed perfectly to get everything put away quickly.
Photo of a medium sized contemporary galley separated utility room in St Louis with flat-panel cabinets, granite worktops, beige walls, medium hardwood flooring, a side by side washer and dryer, white cabinets and a built-in sink.
Photo of a medium sized contemporary galley separated utility room in St Louis with flat-panel cabinets, granite worktops, beige walls, medium hardwood flooring, a side by side washer and dryer, white cabinets and a built-in sink.
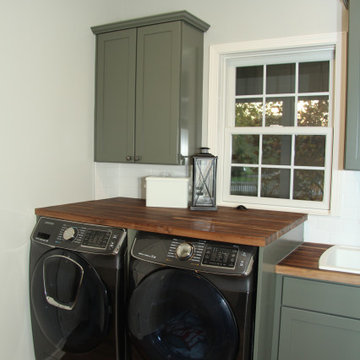
Design ideas for a small farmhouse single-wall utility room in Indianapolis with a built-in sink, shaker cabinets, green cabinets, wood worktops, grey walls, medium hardwood flooring, a side by side washer and dryer, brown floors and brown worktops.
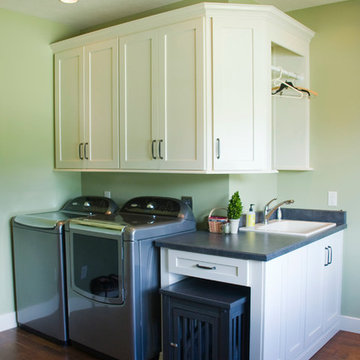
Designed and installed by Mauk Cabinets by Design in Tipp City, OH.
Kitchen Designer: Aaron Mauk.
Photos by: Shelley Schilperoot.
Design ideas for a large rural utility room in Other with a built-in sink, shaker cabinets, white cabinets, laminate countertops, green walls, medium hardwood flooring and a side by side washer and dryer.
Design ideas for a large rural utility room in Other with a built-in sink, shaker cabinets, white cabinets, laminate countertops, green walls, medium hardwood flooring and a side by side washer and dryer.
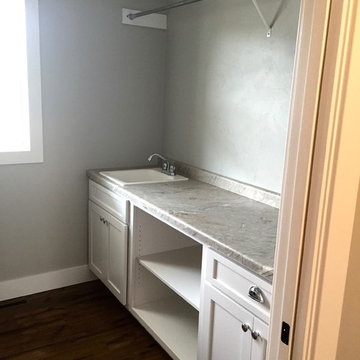
This is an example of a medium sized classic u-shaped separated utility room in Other with a built-in sink, shaker cabinets, white cabinets, laminate countertops, grey walls, a side by side washer and dryer and medium hardwood flooring.
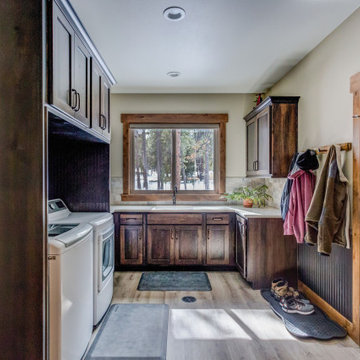
Rustic u-shaped utility room in Denver with a built-in sink, shaker cabinets, dark wood cabinets, grey walls, medium hardwood flooring, a side by side washer and dryer, grey floors and white worktops.
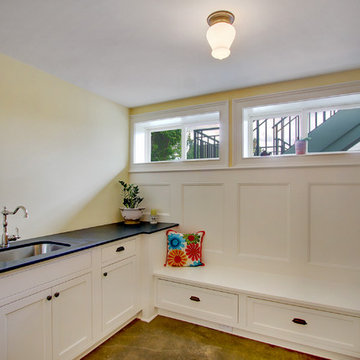
A traditional style laundry room with sink and large painted desk.
Small classic utility room in Seattle with a built-in sink, recessed-panel cabinets, white cabinets, white walls, medium hardwood flooring and a side by side washer and dryer.
Small classic utility room in Seattle with a built-in sink, recessed-panel cabinets, white cabinets, white walls, medium hardwood flooring and a side by side washer and dryer.
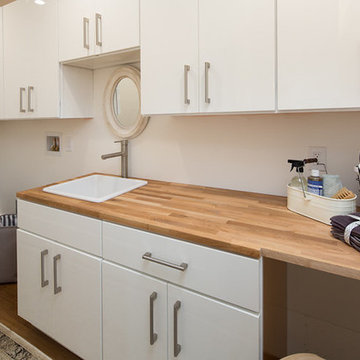
Marcell Puzsar, Brightroom Photography
Inspiration for a large urban single-wall separated utility room in San Francisco with a built-in sink, flat-panel cabinets, white cabinets, wood worktops, white walls and medium hardwood flooring.
Inspiration for a large urban single-wall separated utility room in San Francisco with a built-in sink, flat-panel cabinets, white cabinets, wood worktops, white walls and medium hardwood flooring.
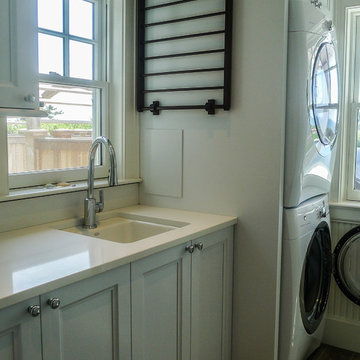
Laundry Room
Photo of a medium sized classic single-wall separated utility room in Boston with a built-in sink, grey walls, medium hardwood flooring, a stacked washer and dryer, recessed-panel cabinets, white cabinets, quartz worktops and white worktops.
Photo of a medium sized classic single-wall separated utility room in Boston with a built-in sink, grey walls, medium hardwood flooring, a stacked washer and dryer, recessed-panel cabinets, white cabinets, quartz worktops and white worktops.
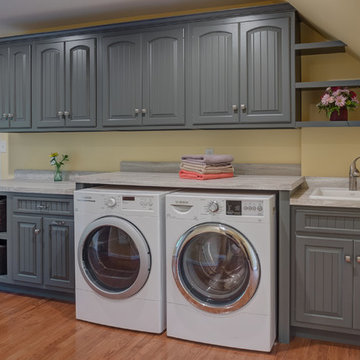
Weaver Images
Photo of a medium sized rural galley separated utility room in Other with a built-in sink, raised-panel cabinets, grey cabinets, medium hardwood flooring, a side by side washer and dryer and beige walls.
Photo of a medium sized rural galley separated utility room in Other with a built-in sink, raised-panel cabinets, grey cabinets, medium hardwood flooring, a side by side washer and dryer and beige walls.
Utility Room with a Built-in Sink and Medium Hardwood Flooring Ideas and Designs
5