Utility Room with a Built-in Sink and Medium Hardwood Flooring Ideas and Designs
Refine by:
Budget
Sort by:Popular Today
101 - 120 of 312 photos
Item 1 of 3
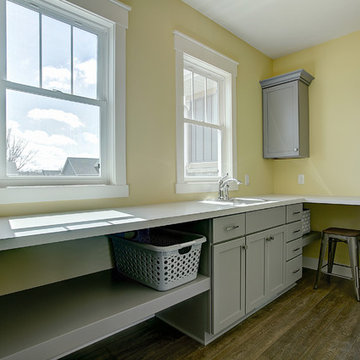
This is an example of a small classic galley separated utility room in Grand Rapids with a built-in sink, shaker cabinets, grey cabinets, laminate countertops, yellow walls, medium hardwood flooring, a side by side washer and dryer and brown floors.
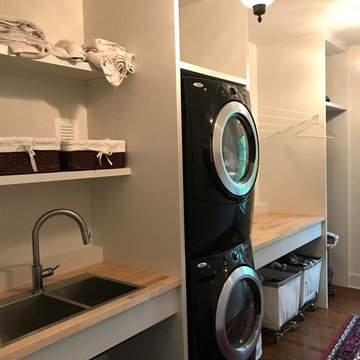
Design ideas for a medium sized traditional galley utility room in New York with a built-in sink, open cabinets, white cabinets, wood worktops, medium hardwood flooring, a stacked washer and dryer and brown floors.

Photo of an expansive classic single-wall utility room in Philadelphia with a built-in sink, shaker cabinets, white cabinets, laminate countertops, grey walls, medium hardwood flooring, a side by side washer and dryer, brown floors and multicoloured worktops.
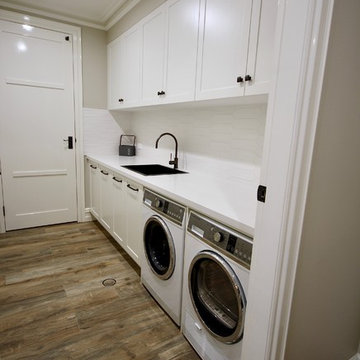
A VOUGE HOME.
- 40mm thick Caesarstone 'Pure White' benchtop
- Black olive handles & knobs
- Black drop in sink & Tap
- 'Shaker' profile polyurethane doors 'satin' finish
- All fitted with Blum hardware
Sheree Bounassif, Kitchens By Emanuel
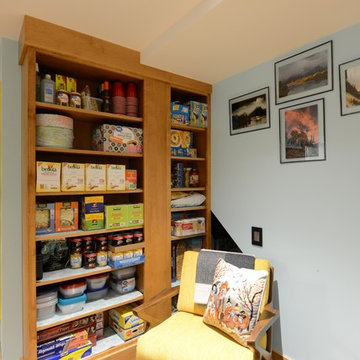
Robb Siverson Photography
Inspiration for a small retro utility room in Other with medium hardwood flooring, beige floors, a built-in sink, flat-panel cabinets, light wood cabinets, quartz worktops, blue walls, a side by side washer and dryer and grey worktops.
Inspiration for a small retro utility room in Other with medium hardwood flooring, beige floors, a built-in sink, flat-panel cabinets, light wood cabinets, quartz worktops, blue walls, a side by side washer and dryer and grey worktops.
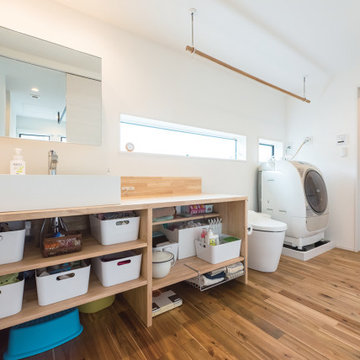
暮らしやすさを意識して、洗面・トイレ・お風呂を直線的にレイアウトしたシンプルな動線デザイン。掃除や洗濯をスムーズにして家事の負担を減らす、子育てファミリーにうれしい空間設計です。
This is an example of a medium sized urban single-wall utility room in Tokyo Suburbs with a built-in sink, open cabinets, brown cabinets, composite countertops, white walls, medium hardwood flooring, an integrated washer and dryer, brown floors and brown worktops.
This is an example of a medium sized urban single-wall utility room in Tokyo Suburbs with a built-in sink, open cabinets, brown cabinets, composite countertops, white walls, medium hardwood flooring, an integrated washer and dryer, brown floors and brown worktops.
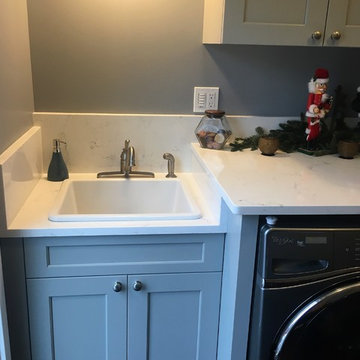
Designer Tim Moser--
Sollera Fine Cabinetry--
Acadia door style
Maple painted in Sea Haze
Design ideas for a small classic single-wall separated utility room in Seattle with a built-in sink, shaker cabinets, grey cabinets, engineered stone countertops, grey walls, medium hardwood flooring, a side by side washer and dryer and brown floors.
Design ideas for a small classic single-wall separated utility room in Seattle with a built-in sink, shaker cabinets, grey cabinets, engineered stone countertops, grey walls, medium hardwood flooring, a side by side washer and dryer and brown floors.
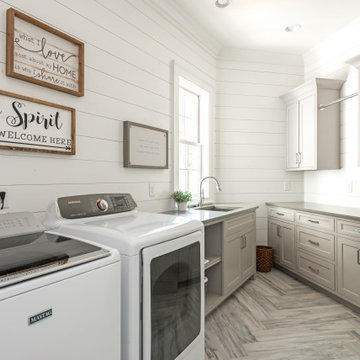
Elegant laundry room featuring Maytag appliances. View plan: https://www.thehousedesigners.com/plan/ford-creek-2037/
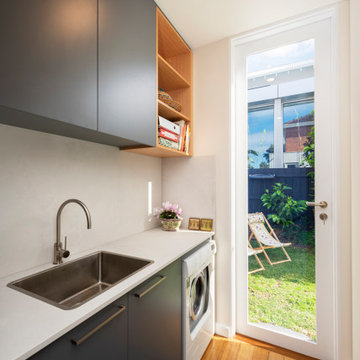
Small contemporary galley utility room in Melbourne with a built-in sink, flat-panel cabinets, grey cabinets, granite worktops, white splashback, granite splashback, beige walls, medium hardwood flooring, an integrated washer and dryer, brown floors and white worktops.
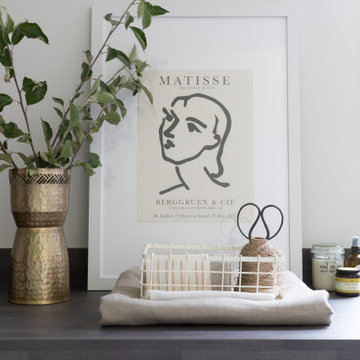
Contemporary laundry and utility room in Cashmere with Wenge effect worktops. Elevated Miele washing machine and tumble dryer with pull-out shelf below for easy changeover of loads.
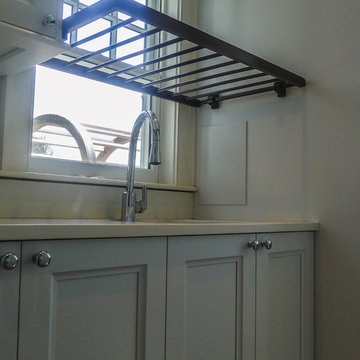
Laundry Room
This is an example of a medium sized classic single-wall separated utility room in Boston with a built-in sink, grey walls, medium hardwood flooring, a stacked washer and dryer, recessed-panel cabinets, white cabinets and quartz worktops.
This is an example of a medium sized classic single-wall separated utility room in Boston with a built-in sink, grey walls, medium hardwood flooring, a stacked washer and dryer, recessed-panel cabinets, white cabinets and quartz worktops.
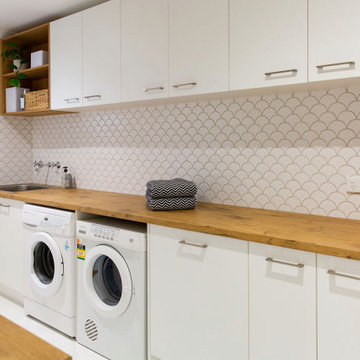
White and timber laminate laundry renovation.
Design ideas for a medium sized modern galley separated utility room in Melbourne with a built-in sink, all styles of cabinet, white cabinets, laminate countertops, white splashback, porcelain splashback, white walls, medium hardwood flooring, a side by side washer and dryer and all types of wall treatment.
Design ideas for a medium sized modern galley separated utility room in Melbourne with a built-in sink, all styles of cabinet, white cabinets, laminate countertops, white splashback, porcelain splashback, white walls, medium hardwood flooring, a side by side washer and dryer and all types of wall treatment.
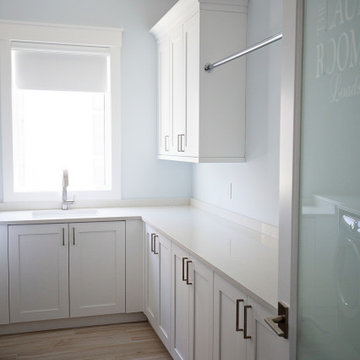
Project Number: M1185
Design/Manufacturer/Installer: Marquis Fine Cabinetry
Collection: Classico
Finishes: Designer White
Profile: Mission
Features: Adjustable Legs/Soft Close (Standard), Turkish Linen Lined Drawers
Premium Options: Floating Shelves, Clothing Bar
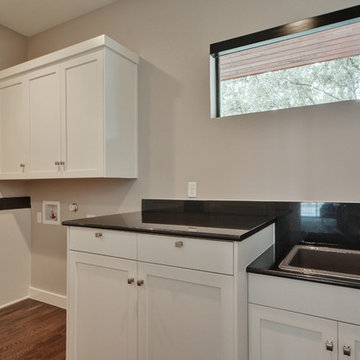
Ana Swanson
Inspiration for a medium sized modern single-wall separated utility room in Austin with a built-in sink, shaker cabinets, white cabinets, granite worktops, grey walls, medium hardwood flooring and a side by side washer and dryer.
Inspiration for a medium sized modern single-wall separated utility room in Austin with a built-in sink, shaker cabinets, white cabinets, granite worktops, grey walls, medium hardwood flooring and a side by side washer and dryer.
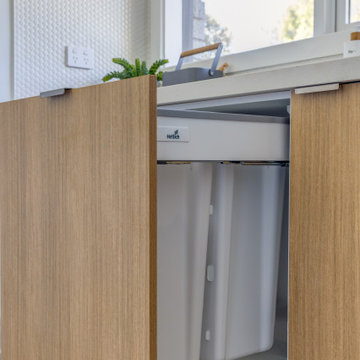
Large laundry baskets perfect for all the families washing.
Small scandi galley separated utility room in Melbourne with a built-in sink, open cabinets, light wood cabinets, engineered stone countertops, white walls, medium hardwood flooring, a side by side washer and dryer and white worktops.
Small scandi galley separated utility room in Melbourne with a built-in sink, open cabinets, light wood cabinets, engineered stone countertops, white walls, medium hardwood flooring, a side by side washer and dryer and white worktops.
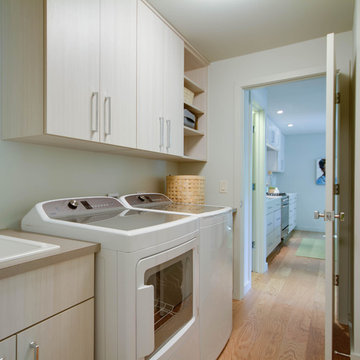
Design ideas for a medium sized retro single-wall utility room in Grand Rapids with a built-in sink, flat-panel cabinets, light wood cabinets, laminate countertops, white walls, medium hardwood flooring and a side by side washer and dryer.
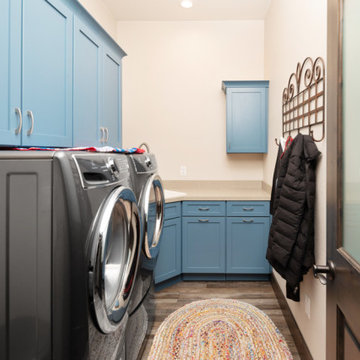
Fun, blue laundry cabinets with laminate countertops.
Photo of a small traditional l-shaped separated utility room in Other with a built-in sink, flat-panel cabinets, blue cabinets, laminate countertops, beige walls, medium hardwood flooring, a side by side washer and dryer and beige worktops.
Photo of a small traditional l-shaped separated utility room in Other with a built-in sink, flat-panel cabinets, blue cabinets, laminate countertops, beige walls, medium hardwood flooring, a side by side washer and dryer and beige worktops.
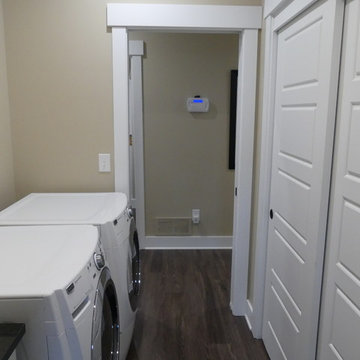
Medium sized traditional galley separated utility room in Columbus with a built-in sink, recessed-panel cabinets, white cabinets, laminate countertops, beige walls, medium hardwood flooring, a side by side washer and dryer, brown floors and black worktops.
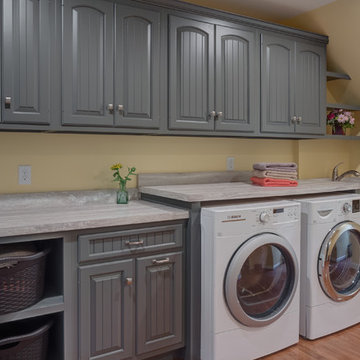
Inspiration for a classic single-wall utility room in Other with a built-in sink, grey cabinets, medium hardwood flooring, a side by side washer and dryer, raised-panel cabinets and beige walls.

Designed and installed by Mauk Cabinets by Design in Tipp City, OH.
Kitchen Designer: Aaron Mauk.
Photos by: Shelley Schilperoot.
Design ideas for a medium sized classic utility room in Other with a built-in sink, shaker cabinets, white cabinets, laminate countertops, green walls, medium hardwood flooring and a side by side washer and dryer.
Design ideas for a medium sized classic utility room in Other with a built-in sink, shaker cabinets, white cabinets, laminate countertops, green walls, medium hardwood flooring and a side by side washer and dryer.
Utility Room with a Built-in Sink and Medium Hardwood Flooring Ideas and Designs
6