Utility Room with a Built-in Sink and Open Cabinets Ideas and Designs
Refine by:
Budget
Sort by:Popular Today
1 - 20 of 94 photos
Item 1 of 3

Inspired by sandy shorelines on the California coast, this beachy blonde vinyl floor brings just the right amount of variation to each room. With the Modin Collection, we have raised the bar on luxury vinyl plank. The result is a new standard in resilient flooring. Modin offers true embossed in register texture, a low sheen level, a rigid SPC core, an industry-leading wear layer, and so much more.

White and timber laundry creating a warmth and richness - true scandi feel.
Photo of a medium sized scandinavian galley separated utility room in Melbourne with a built-in sink, open cabinets, white cabinets, laminate countertops, white walls, terracotta flooring and a side by side washer and dryer.
Photo of a medium sized scandinavian galley separated utility room in Melbourne with a built-in sink, open cabinets, white cabinets, laminate countertops, white walls, terracotta flooring and a side by side washer and dryer.

Laurey Glenn
This is an example of a large rural utility room in Nashville with white cabinets, onyx worktops, slate flooring, a side by side washer and dryer, open cabinets, black worktops, a built-in sink and grey walls.
This is an example of a large rural utility room in Nashville with white cabinets, onyx worktops, slate flooring, a side by side washer and dryer, open cabinets, black worktops, a built-in sink and grey walls.
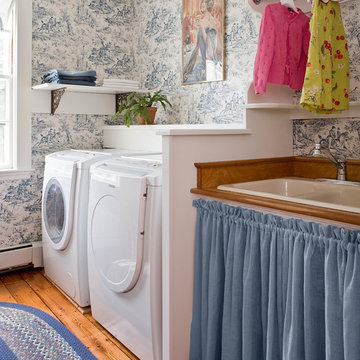
Michael J. Lee Photography
This is an example of a classic separated utility room in Boston with a side by side washer and dryer, a built-in sink, open cabinets, multi-coloured walls and medium hardwood flooring.
This is an example of a classic separated utility room in Boston with a side by side washer and dryer, a built-in sink, open cabinets, multi-coloured walls and medium hardwood flooring.
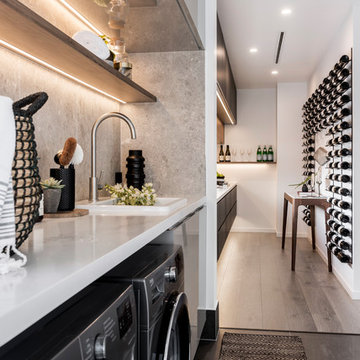
Steve Ryan
This is an example of a contemporary single-wall separated utility room in Gold Coast - Tweed with a built-in sink, open cabinets, grey walls, a side by side washer and dryer, grey floors and white worktops.
This is an example of a contemporary single-wall separated utility room in Gold Coast - Tweed with a built-in sink, open cabinets, grey walls, a side by side washer and dryer, grey floors and white worktops.
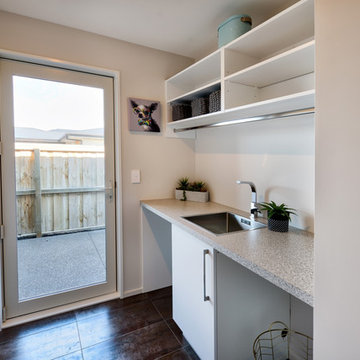
Space efficient New Zealand laundry configured for front loading washer and dryer. Convenient overhead storage and hanging rail.
Design ideas for a medium sized contemporary single-wall separated utility room in Christchurch with a built-in sink, open cabinets, white cabinets, laminate countertops, white walls, ceramic flooring, a side by side washer and dryer and brown floors.
Design ideas for a medium sized contemporary single-wall separated utility room in Christchurch with a built-in sink, open cabinets, white cabinets, laminate countertops, white walls, ceramic flooring, a side by side washer and dryer and brown floors.
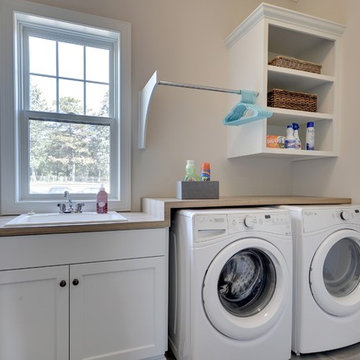
Its easier to do laundry in a bright, cheerful space. This upstairs laundry room even has its own window. Photography by Spacecrafting
Inspiration for a large classic single-wall separated utility room in Minneapolis with a built-in sink, open cabinets, white cabinets, laminate countertops, beige walls and a side by side washer and dryer.
Inspiration for a large classic single-wall separated utility room in Minneapolis with a built-in sink, open cabinets, white cabinets, laminate countertops, beige walls and a side by side washer and dryer.

Inspiration for a large contemporary galley utility room in Melbourne with porcelain flooring, brown floors, a built-in sink, open cabinets, light wood cabinets, laminate countertops, an integrated washer and dryer, white worktops and white walls.
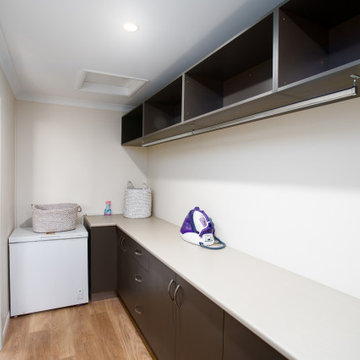
Photo of a contemporary single-wall separated utility room in Other with a built-in sink, open cabinets, beige cabinets, wood worktops, white splashback, metro tiled splashback, beige walls, ceramic flooring and a concealed washer and dryer.

2階のファミリークロゼットの奥に浴室・脱衣所などの水回りを配置し、ドレッシングエリアの動線をコンパクトにまとめました。壁際には洗濯物を畳んだりできるカウンターを造作しています。
Medium sized scandi single-wall utility room in Tokyo with a built-in sink, open cabinets, brown cabinets, wood worktops, white walls, ceramic flooring, an integrated washer and dryer, beige floors and brown worktops.
Medium sized scandi single-wall utility room in Tokyo with a built-in sink, open cabinets, brown cabinets, wood worktops, white walls, ceramic flooring, an integrated washer and dryer, beige floors and brown worktops.

The laundry room is outfitted with white cabinetry to match the kitchen. It also features its own utility sink, clothes drying rod, and opened and closed cabinets for laundry supplies.
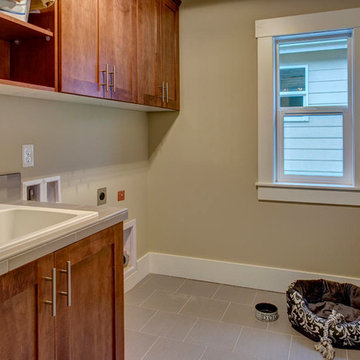
This is an example of a medium sized single-wall utility room in Seattle with open cabinets, medium wood cabinets, beige walls, porcelain flooring, a built-in sink, tile countertops and a side by side washer and dryer.

Tucked between the Main House and the Guest Addition is the new Laundry Room. The travertine floor tile continues from the original Kitchen into the Laundry Room.

Modern and spacious laundry features the same tiles as bathroom tying elements together across the house
Medium sized l-shaped separated utility room in Auckland with a built-in sink, open cabinets, white cabinets, engineered stone countertops, white splashback, marble splashback, white walls, ceramic flooring, a side by side washer and dryer, white floors and white worktops.
Medium sized l-shaped separated utility room in Auckland with a built-in sink, open cabinets, white cabinets, engineered stone countertops, white splashback, marble splashback, white walls, ceramic flooring, a side by side washer and dryer, white floors and white worktops.

A multi-purpose laundry room that keeps your house clean and you organized! To see more of the Lane floor plan visit: www.gomsh.com/the-lane
Photo by: Bryan Chavez
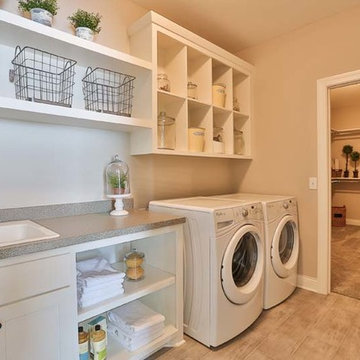
This is an example of a medium sized classic single-wall utility room in Minneapolis with a built-in sink, open cabinets, white cabinets, laminate countertops, beige walls, vinyl flooring and a side by side washer and dryer.
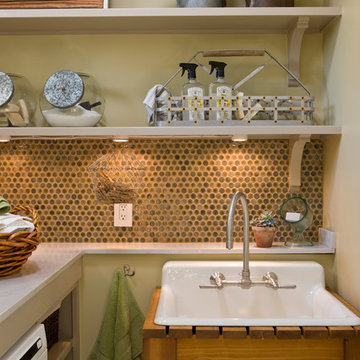
Inspiration for a rural utility room in DC Metro with a built-in sink, open cabinets, engineered stone countertops, a side by side washer and dryer and beige walls.
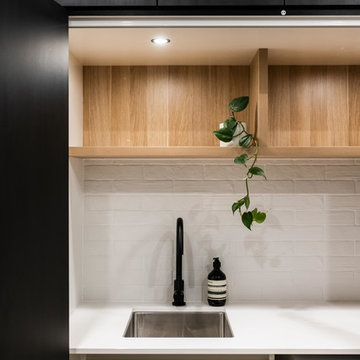
Large contemporary galley utility room in Melbourne with porcelain flooring, brown floors, a built-in sink, open cabinets, light wood cabinets, laminate countertops, white walls, an integrated washer and dryer and white worktops.
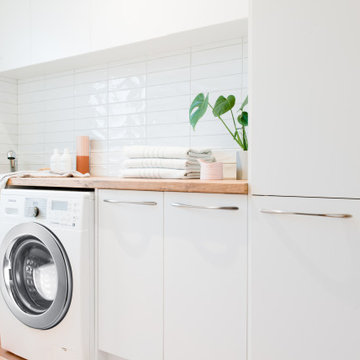
White cabinetry teamed with timber laminate benchtop creates a true scandinavian vibe.
Design ideas for a medium sized scandi galley separated utility room in Melbourne with a built-in sink, open cabinets, white cabinets, laminate countertops, white walls, terracotta flooring and a side by side washer and dryer.
Design ideas for a medium sized scandi galley separated utility room in Melbourne with a built-in sink, open cabinets, white cabinets, laminate countertops, white walls, terracotta flooring and a side by side washer and dryer.

Martha O'Hara Interiors, Furnishings & Photo Styling | Detail Design + Build, Builder | Charlie & Co. Design, Architect | Corey Gaffer, Photography | Please Note: All “related,” “similar,” and “sponsored” products tagged or listed by Houzz are not actual products pictured. They have not been approved by Martha O’Hara Interiors nor any of the professionals credited. For information about our work, please contact design@oharainteriors.com.
Utility Room with a Built-in Sink and Open Cabinets Ideas and Designs
1