Utility Room with a Built-in Sink and Open Cabinets Ideas and Designs
Refine by:
Budget
Sort by:Popular Today
81 - 94 of 94 photos
Item 1 of 3
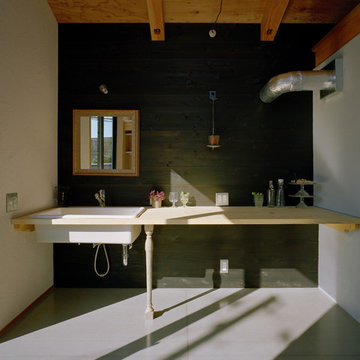
Inspiration for an industrial single-wall utility room in Other with a built-in sink, wood worktops, black walls, open cabinets, grey floors and beige worktops.
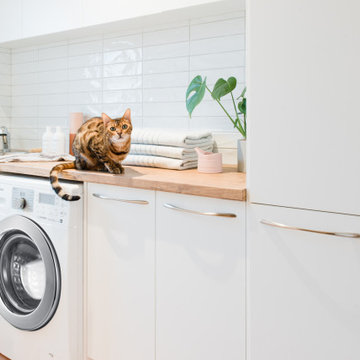
White and timber laundry creating a scandi feel. Even the family furry friend loves this space!
Inspiration for a medium sized scandinavian galley separated utility room in Melbourne with a built-in sink, open cabinets, white cabinets, laminate countertops, white walls, terracotta flooring and a side by side washer and dryer.
Inspiration for a medium sized scandinavian galley separated utility room in Melbourne with a built-in sink, open cabinets, white cabinets, laminate countertops, white walls, terracotta flooring and a side by side washer and dryer.
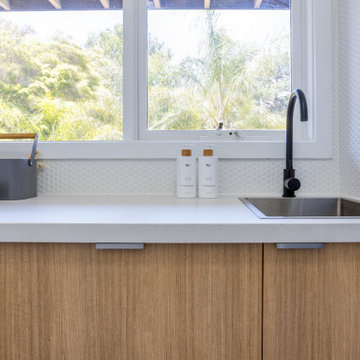
White and timber laminate laundry matched with white penny royal tiling compliments this space perfectly.
This is an example of a small scandi galley separated utility room in Melbourne with a built-in sink, open cabinets, light wood cabinets, engineered stone countertops, white walls, medium hardwood flooring, a side by side washer and dryer and white worktops.
This is an example of a small scandi galley separated utility room in Melbourne with a built-in sink, open cabinets, light wood cabinets, engineered stone countertops, white walls, medium hardwood flooring, a side by side washer and dryer and white worktops.
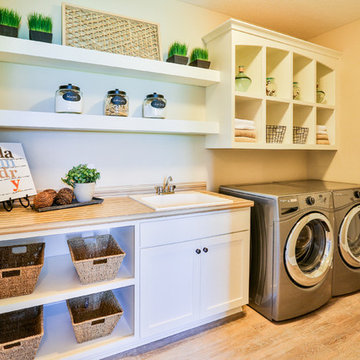
Inspiration for a medium sized contemporary single-wall utility room in Minneapolis with a built-in sink, open cabinets, white cabinets, laminate countertops, beige walls, light hardwood flooring and a side by side washer and dryer.
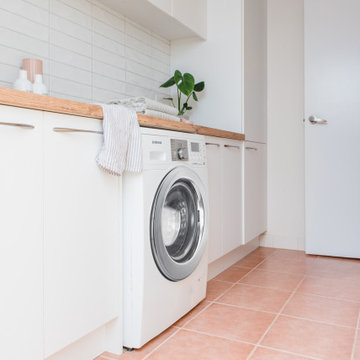
White and timber laundry with loads of storage space.
Inspiration for a medium sized scandinavian galley separated utility room in Melbourne with a built-in sink, open cabinets, white cabinets, laminate countertops, white walls, terracotta flooring and a side by side washer and dryer.
Inspiration for a medium sized scandinavian galley separated utility room in Melbourne with a built-in sink, open cabinets, white cabinets, laminate countertops, white walls, terracotta flooring and a side by side washer and dryer.
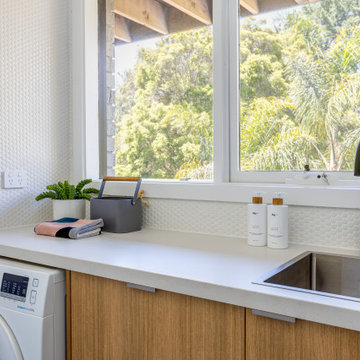
White and timber laminate laundry matched with white penny royal tiling compliments this space perfectly.
Inspiration for a small scandinavian galley separated utility room in Melbourne with a built-in sink, open cabinets, light wood cabinets, engineered stone countertops, white walls, medium hardwood flooring, a side by side washer and dryer and white worktops.
Inspiration for a small scandinavian galley separated utility room in Melbourne with a built-in sink, open cabinets, light wood cabinets, engineered stone countertops, white walls, medium hardwood flooring, a side by side washer and dryer and white worktops.
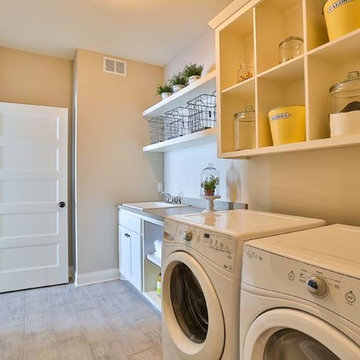
Photo of a medium sized classic single-wall utility room in Minneapolis with a built-in sink, open cabinets, white cabinets, laminate countertops, beige walls, vinyl flooring and a side by side washer and dryer.
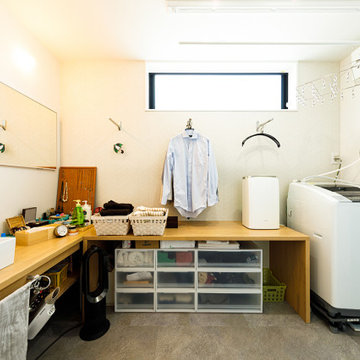
洗濯動線をコンパクトにまとめたドライルーム兼サニタリースペース。L字にカウンターを配置して、洗面台にはワイドミラーを採用。朝、家族が並んでお出かけの用意をするのに十分な広さを確保しています。
Photo of a medium sized urban l-shaped utility room in Tokyo Suburbs with white walls, grey floors, beige worktops, a built-in sink, open cabinets, brown cabinets, wood worktops, ceramic flooring and an integrated washer and dryer.
Photo of a medium sized urban l-shaped utility room in Tokyo Suburbs with white walls, grey floors, beige worktops, a built-in sink, open cabinets, brown cabinets, wood worktops, ceramic flooring and an integrated washer and dryer.
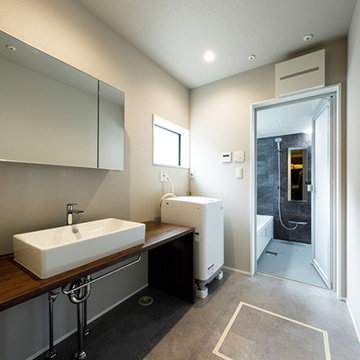
効果的に窓を配置して明るくすっきりと美しい洗面室。正面浴室もシックなアクセント壁にして、住まい全体のトーンに合わせました。洗面台もキャビネットなどをつくらず要素を少なくして、シンプルに仕上げています。
This is an example of a medium sized modern single-wall utility room in Tokyo Suburbs with a built-in sink, open cabinets, wood worktops, white walls, ceramic flooring, an integrated washer and dryer, grey floors and brown worktops.
This is an example of a medium sized modern single-wall utility room in Tokyo Suburbs with a built-in sink, open cabinets, wood worktops, white walls, ceramic flooring, an integrated washer and dryer, grey floors and brown worktops.
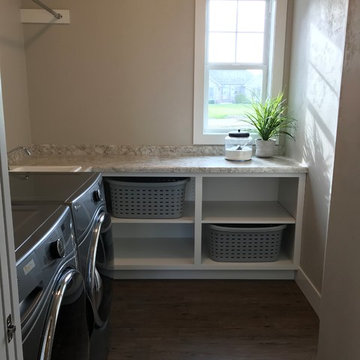
Spacious and practical laundry room features everything you need to keep up with your chores.
Large contemporary l-shaped separated utility room in Other with a built-in sink, open cabinets, white cabinets, laminate countertops, grey walls, vinyl flooring, a side by side washer and dryer, brown floors and grey worktops.
Large contemporary l-shaped separated utility room in Other with a built-in sink, open cabinets, white cabinets, laminate countertops, grey walls, vinyl flooring, a side by side washer and dryer, brown floors and grey worktops.
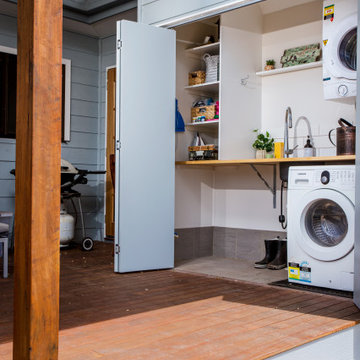
Photo of a contemporary single-wall separated utility room in Other with a built-in sink, open cabinets, beige cabinets, wood worktops, white splashback, metro tiled splashback, beige walls, ceramic flooring and a concealed washer and dryer.
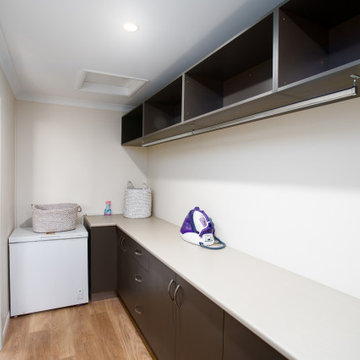
Photo of a contemporary single-wall separated utility room in Other with a built-in sink, open cabinets, beige cabinets, wood worktops, white splashback, metro tiled splashback, beige walls, ceramic flooring and a concealed washer and dryer.

We were engaged to redesign and create a modern, light filled ensuite and main bathroom incorporating a laundry. All spaces had to include functionality and plenty of storage . This has been achieved by using grey/beige large format tiles for the floor and walls creating light and a sense of space. Timber and brushed nickel tapware add further warmth to the scheme and a stunning subway vertical feature wall in blue/green adds interest and depth. Our client was thrilled with her new bathrooms and laundry.
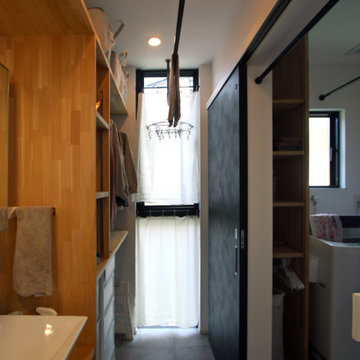
Inspiration for a modern single-wall separated utility room in Other with a built-in sink, open cabinets, light wood cabinets, wood worktops, white walls, ceramic flooring, grey floors and brown worktops.
Utility Room with a Built-in Sink and Open Cabinets Ideas and Designs
5