Utility Room with a Built-in Sink and Travertine Flooring Ideas and Designs
Refine by:
Budget
Sort by:Popular Today
1 - 20 of 137 photos
Item 1 of 3

Shutter Works Photography
Large classic galley utility room in Perth with a built-in sink, shaker cabinets, white cabinets, white walls, a side by side washer and dryer, engineered stone countertops and travertine flooring.
Large classic galley utility room in Perth with a built-in sink, shaker cabinets, white cabinets, white walls, a side by side washer and dryer, engineered stone countertops and travertine flooring.
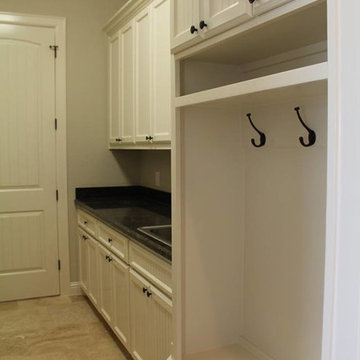
This is an example of a medium sized traditional single-wall utility room in Houston with a built-in sink, recessed-panel cabinets, white cabinets, granite worktops, beige walls and travertine flooring.
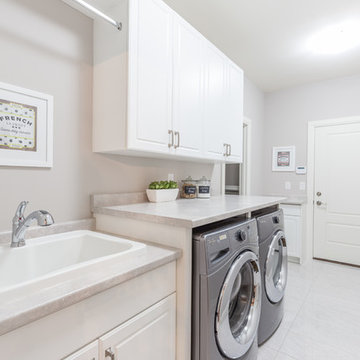
Photo of a large traditional single-wall separated utility room in Toronto with a built-in sink, raised-panel cabinets, white cabinets, composite countertops, grey walls, travertine flooring, a side by side washer and dryer and grey floors.
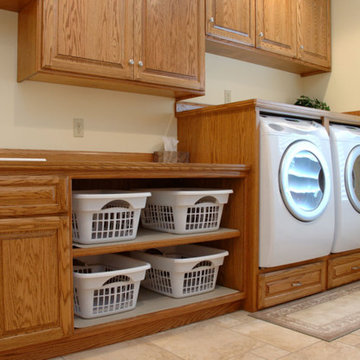
Medium sized traditional single-wall utility room in Cleveland with a built-in sink, raised-panel cabinets, wood worktops, beige walls, travertine flooring, a side by side washer and dryer, beige floors and medium wood cabinets.
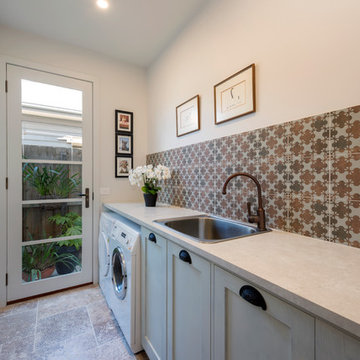
This laundry has many traditional features while still feeling fresh and light. Tying in with the other rooms it boasts antique brass finishes and patterned tiles. The cabinetry has been kept quite traditional, with each piece being hand painted to give the feeling that it has been there for years.
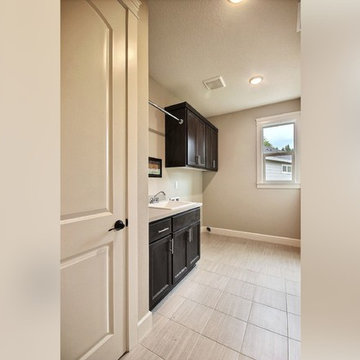
The Erickson Farm - in Vancouver, Washington by Cascade West Development Inc.
Cascade West Facebook: https://goo.gl/MCD2U1
Cascade West Website: https://goo.gl/XHm7Un
These photos, like many of ours, were taken by the good people of ExposioHDR - Portland, Or
Exposio Facebook: https://goo.gl/SpSvyo
Exposio Website: https://goo.gl/Cbm8Ya

Tucked between the Main House and the Guest Addition is the new Laundry Room. The travertine floor tile continues from the original Kitchen into the Laundry Room.

Photography by Andrea Rugg
This is an example of a large contemporary u-shaped separated utility room in Minneapolis with light wood cabinets, a built-in sink, flat-panel cabinets, composite countertops, beige walls, travertine flooring, a side by side washer and dryer, grey floors and grey worktops.
This is an example of a large contemporary u-shaped separated utility room in Minneapolis with light wood cabinets, a built-in sink, flat-panel cabinets, composite countertops, beige walls, travertine flooring, a side by side washer and dryer, grey floors and grey worktops.
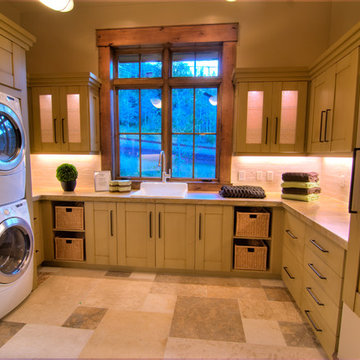
Eric Lasig, Bivian Quinonenz,
Inspiration for a large modern galley utility room in Salt Lake City with a built-in sink, shaker cabinets, beige cabinets, marble worktops, beige walls, travertine flooring and a stacked washer and dryer.
Inspiration for a large modern galley utility room in Salt Lake City with a built-in sink, shaker cabinets, beige cabinets, marble worktops, beige walls, travertine flooring and a stacked washer and dryer.
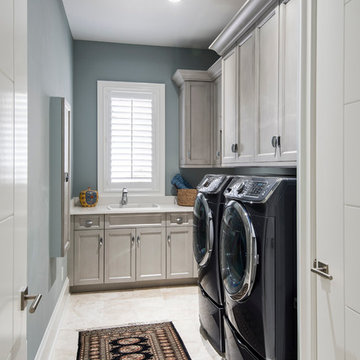
Amber Frederiksen Photography
Design ideas for a medium sized classic l-shaped utility room in Miami with a built-in sink, recessed-panel cabinets, white cabinets, composite countertops, grey walls, travertine flooring and a side by side washer and dryer.
Design ideas for a medium sized classic l-shaped utility room in Miami with a built-in sink, recessed-panel cabinets, white cabinets, composite countertops, grey walls, travertine flooring and a side by side washer and dryer.
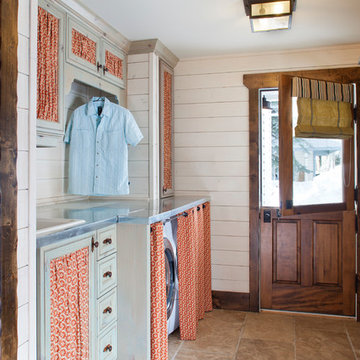
Photo of a medium sized farmhouse single-wall utility room in Denver with a built-in sink, stainless steel worktops, travertine flooring and a side by side washer and dryer.
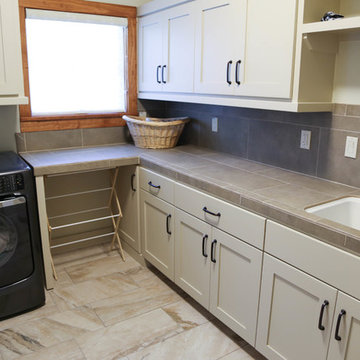
This is an example of a medium sized contemporary l-shaped separated utility room in Austin with a side by side washer and dryer, a built-in sink, shaker cabinets, beige cabinets, tile countertops, beige walls and travertine flooring.
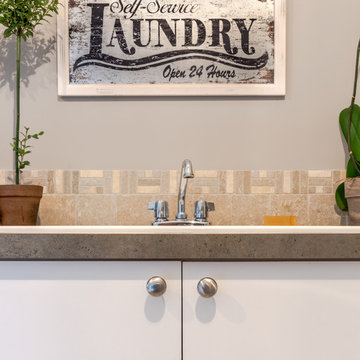
A laundry room should be a cheerful space since we spend so much time there! I update my accessories regularly and always have plenty of greenery around.

Large diameter Western Red Cedar logs from Pioneer Log Homes of B.C. built by Brian L. Wray in the Colorado Rockies. 4500 square feet of living space with 4 bedrooms, 3.5 baths and large common areas, decks, and outdoor living space make it perfect to enjoy the outdoors then get cozy next to the fireplace and the warmth of the logs.
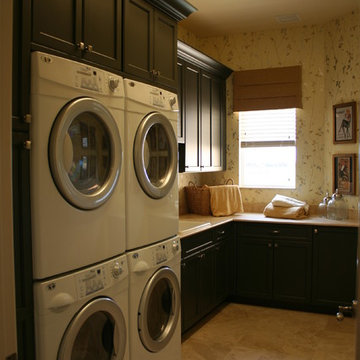
Broward Custom Kitchens
Inspiration for a medium sized traditional l-shaped separated utility room in Miami with a built-in sink, shaker cabinets, dark wood cabinets, travertine flooring, a stacked washer and dryer and beige walls.
Inspiration for a medium sized traditional l-shaped separated utility room in Miami with a built-in sink, shaker cabinets, dark wood cabinets, travertine flooring, a stacked washer and dryer and beige walls.
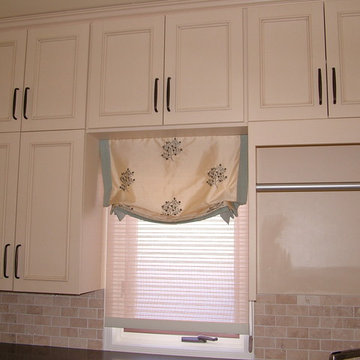
This is an example of a medium sized classic separated utility room in Calgary with a built-in sink, shaker cabinets, white cabinets, engineered stone countertops, beige walls, travertine flooring and a side by side washer and dryer.

Inspiration for a small single-wall utility room in Sydney with a built-in sink, shaker cabinets, white cabinets, engineered stone countertops, beige splashback, porcelain splashback, white walls, travertine flooring, a concealed washer and dryer, beige floors and white worktops.

Hal Kearney
Inspiration for a medium sized rustic utility room in Other with a built-in sink, travertine flooring, a side by side washer and dryer and orange walls.
Inspiration for a medium sized rustic utility room in Other with a built-in sink, travertine flooring, a side by side washer and dryer and orange walls.

Baskets on the open shelves help to keep things in place and organized. Simple Ikea base cabinets house the sink plumbing and a large tub for recycling.
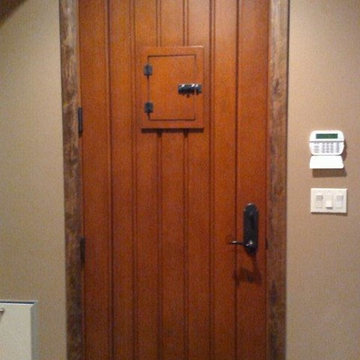
Medium sized rustic utility room in Denver with a built-in sink, raised-panel cabinets, medium wood cabinets, beige walls, travertine flooring and a side by side washer and dryer.
Utility Room with a Built-in Sink and Travertine Flooring Ideas and Designs
1