Utility Room with a Built-in Sink and Travertine Flooring Ideas and Designs
Refine by:
Budget
Sort by:Popular Today
61 - 80 of 137 photos
Item 1 of 3
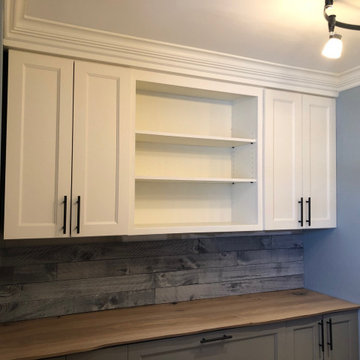
This is an example of a medium sized retro single-wall separated utility room in Chicago with a built-in sink, flat-panel cabinets, white cabinets, wood worktops, grey walls, travertine flooring, a side by side washer and dryer, beige floors and multicoloured worktops.
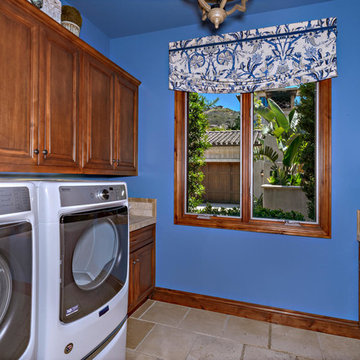
The simple scalloped valence with a gathered bottom edge is just enough softness and color for this laundry room.
Inspiration for a medium sized coastal separated utility room in San Diego with a built-in sink, raised-panel cabinets, brown cabinets, tile countertops, blue walls, travertine flooring, a side by side washer and dryer, beige floors and beige worktops.
Inspiration for a medium sized coastal separated utility room in San Diego with a built-in sink, raised-panel cabinets, brown cabinets, tile countertops, blue walls, travertine flooring, a side by side washer and dryer, beige floors and beige worktops.
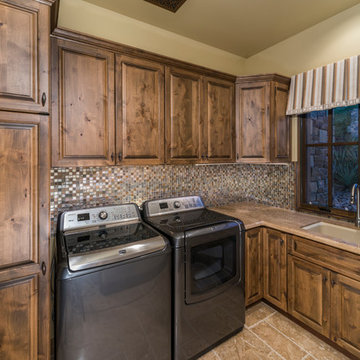
Custom luxury home located in Scottsdale, Arizona built by Fratantoni Luxury Estates
Follow us on Twitter, Facebook, Pinterest and Instagram for more inspiring photos!!
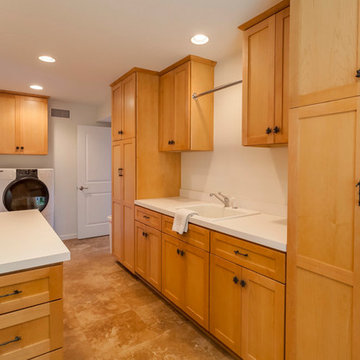
Maddox Photography
This is an example of a large galley utility room in Los Angeles with a built-in sink, recessed-panel cabinets, light wood cabinets, white walls, travertine flooring, a side by side washer and dryer and beige floors.
This is an example of a large galley utility room in Los Angeles with a built-in sink, recessed-panel cabinets, light wood cabinets, white walls, travertine flooring, a side by side washer and dryer and beige floors.
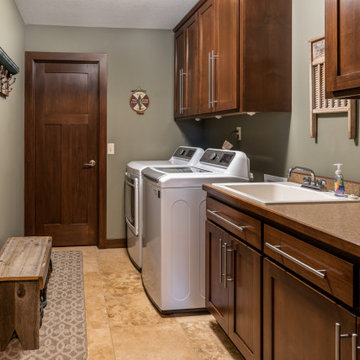
Photo of a medium sized farmhouse galley utility room in Minneapolis with a built-in sink, shaker cabinets, dark wood cabinets, engineered stone countertops, brown splashback, engineered quartz splashback, green walls, travertine flooring, a side by side washer and dryer, multi-coloured floors and beige worktops.
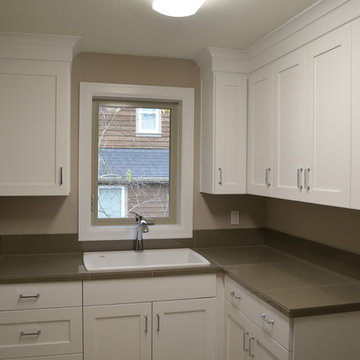
Design ideas for a large classic l-shaped separated utility room in Portland with a built-in sink, shaker cabinets, white cabinets, tile countertops, grey walls, travertine flooring and a side by side washer and dryer.
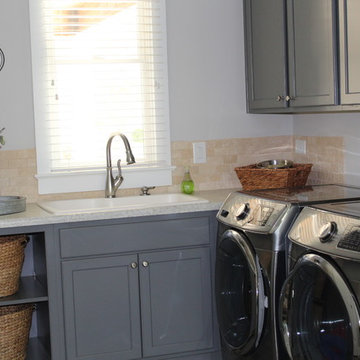
The laundry room has gray shaker cabinetry and lots of storage space.
Medium sized classic l-shaped separated utility room in Atlanta with a built-in sink, shaker cabinets, grey cabinets, laminate countertops, white walls, a side by side washer and dryer, grey worktops, travertine flooring and multi-coloured floors.
Medium sized classic l-shaped separated utility room in Atlanta with a built-in sink, shaker cabinets, grey cabinets, laminate countertops, white walls, a side by side washer and dryer, grey worktops, travertine flooring and multi-coloured floors.
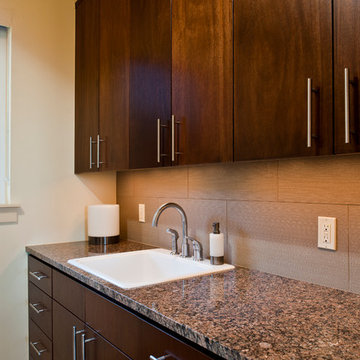
This is an example of a medium sized modern galley separated utility room in Austin with a built-in sink, flat-panel cabinets, dark wood cabinets, granite worktops, beige walls, travertine flooring, a side by side washer and dryer and beige floors.
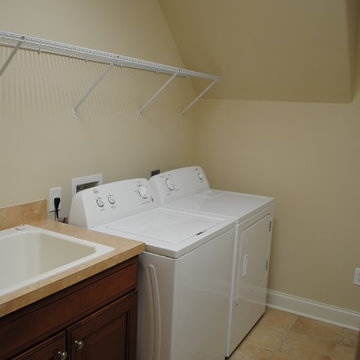
Photo of a medium sized classic single-wall separated utility room in Other with a built-in sink, raised-panel cabinets, dark wood cabinets, laminate countertops, beige walls, travertine flooring, a side by side washer and dryer, brown floors and brown worktops.
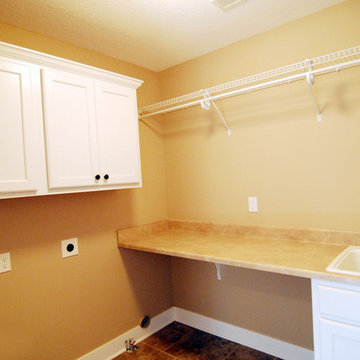
This is an example of a medium sized traditional l-shaped separated utility room in Other with a built-in sink, shaker cabinets, white cabinets, laminate countertops, beige walls, travertine flooring and a side by side washer and dryer.
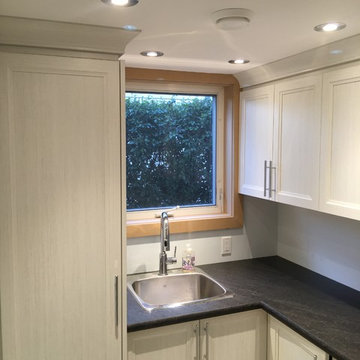
Design ideas for a large traditional l-shaped separated utility room in Calgary with a built-in sink, recessed-panel cabinets, light wood cabinets, soapstone worktops, white walls, a stacked washer and dryer and travertine flooring.
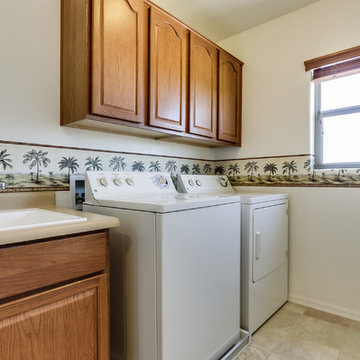
Executive Height Sink Vanity
Oak Cabinets
32" Oak Wall Cabinets
12" Quartz Tile
Whole Home Fire Sprinklers
Dual-Pane Windows
Inspiration for a large traditional galley separated utility room in Phoenix with a built-in sink, raised-panel cabinets, medium wood cabinets, composite countertops, white walls, travertine flooring and a side by side washer and dryer.
Inspiration for a large traditional galley separated utility room in Phoenix with a built-in sink, raised-panel cabinets, medium wood cabinets, composite countertops, white walls, travertine flooring and a side by side washer and dryer.
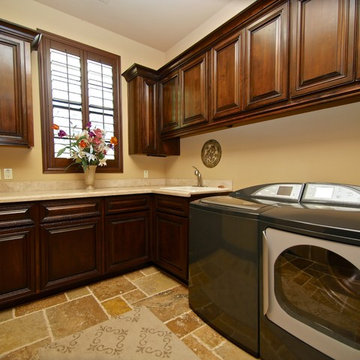
Medium sized mediterranean u-shaped separated utility room in Phoenix with a built-in sink, recessed-panel cabinets, dark wood cabinets, granite worktops, beige walls, travertine flooring and a side by side washer and dryer.
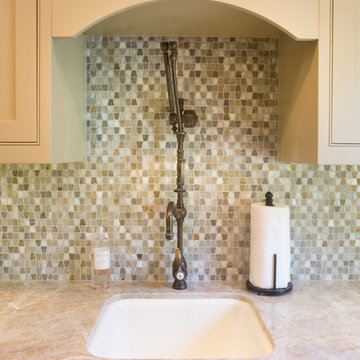
Erika Bierman Photography www.erikabiermanphotography.com
Design ideas for a medium sized traditional galley utility room in Los Angeles with a built-in sink, shaker cabinets, beige cabinets, quartz worktops, beige walls, travertine flooring and a stacked washer and dryer.
Design ideas for a medium sized traditional galley utility room in Los Angeles with a built-in sink, shaker cabinets, beige cabinets, quartz worktops, beige walls, travertine flooring and a stacked washer and dryer.
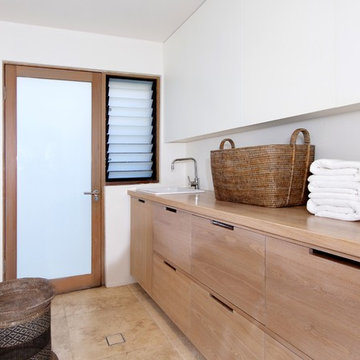
Michael Simmons
Photo of a medium sized modern galley separated utility room in Sydney with a built-in sink, recessed-panel cabinets, light wood cabinets, wood worktops, white walls and travertine flooring.
Photo of a medium sized modern galley separated utility room in Sydney with a built-in sink, recessed-panel cabinets, light wood cabinets, wood worktops, white walls and travertine flooring.
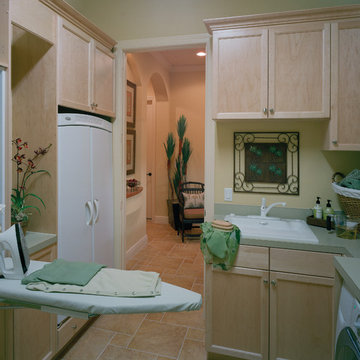
The Sater Design Collection's luxury, Spanish home plan "San Sebastian" (Plan #6945). saterdesign.com
This is an example of a large mediterranean galley separated utility room in Miami with a built-in sink, recessed-panel cabinets, light wood cabinets, laminate countertops, travertine flooring, a side by side washer and dryer and beige walls.
This is an example of a large mediterranean galley separated utility room in Miami with a built-in sink, recessed-panel cabinets, light wood cabinets, laminate countertops, travertine flooring, a side by side washer and dryer and beige walls.
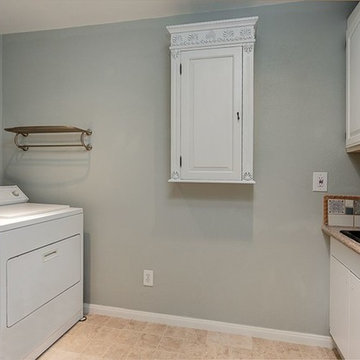
Farmhouse cabinets with Mediterranean architectural accents and a few modern details to create an eclectic style .
Photo of a medium sized farmhouse u-shaped separated utility room in Other with a built-in sink, raised-panel cabinets, white cabinets, granite worktops, grey walls, travertine flooring, a side by side washer and dryer and beige floors.
Photo of a medium sized farmhouse u-shaped separated utility room in Other with a built-in sink, raised-panel cabinets, white cabinets, granite worktops, grey walls, travertine flooring, a side by side washer and dryer and beige floors.
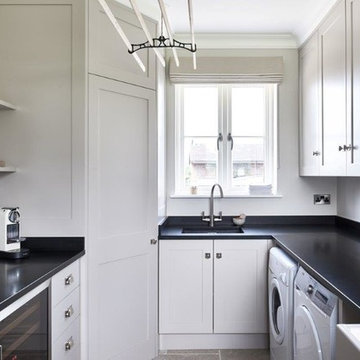
This is an example of a traditional u-shaped utility room in Wiltshire with a built-in sink, shaker cabinets, grey cabinets, granite worktops, travertine flooring and a side by side washer and dryer.
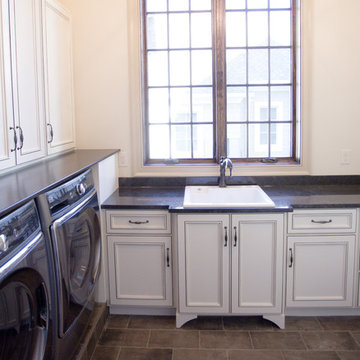
Photo of a classic utility room in Other with a built-in sink, recessed-panel cabinets, white cabinets, granite worktops, beige walls, travertine flooring and a side by side washer and dryer.
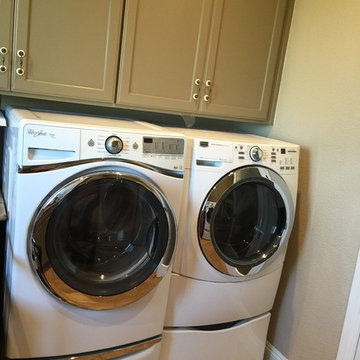
Large modern u-shaped utility room in Other with a built-in sink, recessed-panel cabinets, green cabinets, granite worktops, beige walls, travertine flooring and a side by side washer and dryer.
Utility Room with a Built-in Sink and Travertine Flooring Ideas and Designs
4