Utility Room with a Built-in Sink and White Worktops Ideas and Designs
Refine by:
Budget
Sort by:Popular Today
1 - 20 of 1,266 photos
Item 1 of 3

Large traditional galley utility room in Hampshire with a built-in sink, shaker cabinets, grey cabinets, marble worktops, white splashback, marble splashback, light hardwood flooring, beige floors and white worktops.

A dream utility room, paired with a sophisticated bar area and all finished in our distinctive oak black core.
This is an example of a contemporary u-shaped utility room in Other with a built-in sink, shaker cabinets, black cabinets, quartz worktops, a concealed washer and dryer and white worktops.
This is an example of a contemporary u-shaped utility room in Other with a built-in sink, shaker cabinets, black cabinets, quartz worktops, a concealed washer and dryer and white worktops.
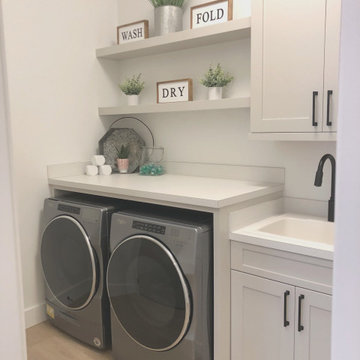
Inspiration for a large modern single-wall separated utility room in Other with a built-in sink, shaker cabinets, grey cabinets, laminate countertops, a side by side washer and dryer and white worktops.

The mud room and laundry room of Arbor Creek. View House Plan THD-1389: https://www.thehousedesigners.com/plan/the-ingalls-1389

DESIGN BRIEF
“A family home to be lived in not just looked at” placed functionality as main priority in the
extensive renovation of this coastal holiday home.
Existing layout featured:
– Inadequate bench space in the cooking zone
– An impractical and overly large walk in pantry
– Torturous angles in the design of the house made work zones cramped with a frenetic aesthetic at odds
with the linear skylights creating disharmony and an unbalanced feel to the entire space.
– Unappealing seating zones, not utilising the amazing view or north face space
WISH LIST
– Comfortable retreat for two people and extend family, with space for multiple cooks to work in the kitchen together or to a functional work zone for a couple.
DESIGN SOLUTION
– Removal of awkward angle walls creating more space for a larger kitchen
– External angles which couldn’t be modified are hidden, creating a rational, serene space where the skylights run parallel to walls and fittings.
NEW KITCHEN FEATURES
– A highly functional layout with well-defined and spacious cooking, preparing and storage zones.
– Generous bench space around cooktop and sink provide great workability in a small space
– An inviting island bench for relaxing, working and entertaining for one or many cooks
– A light filled interior with ocean views from several vantage points in the kitchen
– An appliance/pantry with sliding for easy access to plentiful storage and hidden appliance use to
keep the kitchen streamlined and easy to keep tidy.
– A light filled interior with ocean views from several vantage points in the kitchen
– Refined aesthetics which welcomes, relax and allows for individuality with warm timber open shelves curate collections that make the space feel like it’s a home always on holidays.

Design ideas for a medium sized country u-shaped utility room in Atlanta with a built-in sink, shaker cabinets, blue cabinets, laminate countertops, white walls, ceramic flooring, a side by side washer and dryer, white floors and white worktops.

Photo of a large farmhouse l-shaped separated utility room in Minneapolis with a built-in sink, grey cabinets, engineered stone countertops, white splashback, ceramic splashback, white walls, ceramic flooring, a side by side washer and dryer, multi-coloured floors, white worktops and panelled walls.

A small beachside home was reconfigured to allow for a larger kitchen opening to the back yard with compact adjacent laundry. The feature tiled wall makes quite a statement with striking dark turquoise hand-made tiles. The wall conceals the small walk-in pantry we managed to fit in behind. Used for food storage and making messy afternoon snacks without cluttering the open plan kitchen/dining living room. Lots of drawers and benchspace in the actual kitchen make this kitchen a dream to work in. And enhances the whole living dining space. The laundry continues with the same materials as the kitchen so make a small but functional space connect with the kitchen.

Melissa Oholendt
Design ideas for a modern separated utility room in Minneapolis with a built-in sink, shaker cabinets, white cabinets, composite countertops, white walls and white worktops.
Design ideas for a modern separated utility room in Minneapolis with a built-in sink, shaker cabinets, white cabinets, composite countertops, white walls and white worktops.
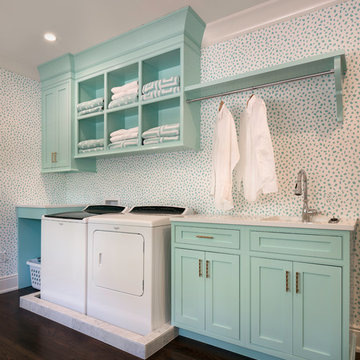
Deborah Scannell - Saint Simons Island, GA
This is an example of a medium sized traditional single-wall separated utility room in Jacksonville with a built-in sink, beaded cabinets, turquoise cabinets, dark hardwood flooring, a side by side washer and dryer and white worktops.
This is an example of a medium sized traditional single-wall separated utility room in Jacksonville with a built-in sink, beaded cabinets, turquoise cabinets, dark hardwood flooring, a side by side washer and dryer and white worktops.

Photo of a medium sized contemporary single-wall separated utility room in Seattle with a built-in sink, shaker cabinets, grey cabinets, engineered stone countertops, white walls, carpet, a stacked washer and dryer, beige floors and white worktops.
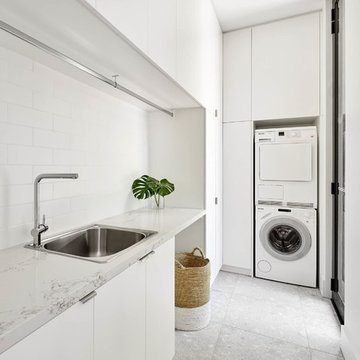
UA Creative
Design ideas for a modern l-shaped utility room in Melbourne with a built-in sink, flat-panel cabinets, white cabinets, a stacked washer and dryer, grey floors and white worktops.
Design ideas for a modern l-shaped utility room in Melbourne with a built-in sink, flat-panel cabinets, white cabinets, a stacked washer and dryer, grey floors and white worktops.

Photo of a medium sized classic single-wall separated utility room in Minneapolis with a built-in sink, blue cabinets, engineered stone countertops, ceramic flooring, a side by side washer and dryer, recessed-panel cabinets, grey floors, white worktops and grey walls.

The existing laundry room needed a total face-lift, including new white cabinetry; new GE appliances and a large laundry tub sink to facilitate easily completed chores. The large scale, 24” floor tiles help create a roomy feeling, so as not to feel trapped in what seemed like a dungeon previously. Unexpected lighting of a hanging, chain lantern adds to the brightness and character to a workspace.
Photography - Grey Crawford

Extraordinary functionality meets timeless elegance and charm
This renovation is a true testament to grasping the full potential of a space and turning it into a highly functional yet spacious and completely stylish laundry. Practicality meets luxury and innovative storage solutions blend seamlessly with modern aesthetics and Hamptons charm. The spacious Caesarstone benchtop, dedicated drying rack, high-efficiency appliances and roomy ceramic sink allow difficult chores, like folding clothes, to be handled with ease. Stunning grey splashback tiles and well-placed downlights were carefully selected to accentuate the timeless beauty of white shaker cabinetry with black feature accents and sleek black tapware

Paul Dyer
Inspiration for a small traditional single-wall separated utility room in San Francisco with a built-in sink, shaker cabinets, white cabinets, marble worktops, white walls, ceramic flooring, a side by side washer and dryer, beige floors and white worktops.
Inspiration for a small traditional single-wall separated utility room in San Francisco with a built-in sink, shaker cabinets, white cabinets, marble worktops, white walls, ceramic flooring, a side by side washer and dryer, beige floors and white worktops.

This is an example of a medium sized traditional single-wall utility room in Boise with a built-in sink, recessed-panel cabinets, white cabinets, engineered stone countertops, grey walls, ceramic flooring, a side by side washer and dryer, grey floors and white worktops.
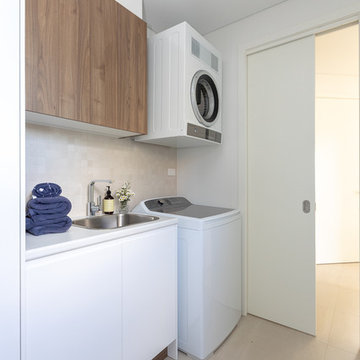
Inspiration for a coastal single-wall separated utility room in Other with a built-in sink, flat-panel cabinets, white cabinets, white walls, beige floors and white worktops.
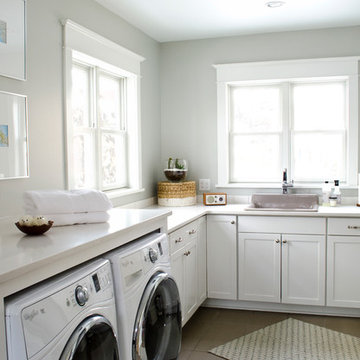
Design ideas for a medium sized classic l-shaped utility room in Other with a built-in sink, shaker cabinets, white cabinets, grey walls, ceramic flooring, a side by side washer and dryer and white worktops.
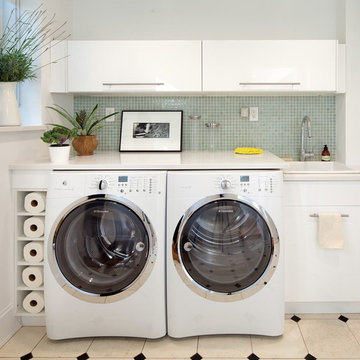
Laundry room in a Brooklyn brownstone
Design ideas for a contemporary utility room in New York with a built-in sink, flat-panel cabinets, white cabinets, a side by side washer and dryer and white worktops.
Design ideas for a contemporary utility room in New York with a built-in sink, flat-panel cabinets, white cabinets, a side by side washer and dryer and white worktops.
Utility Room with a Built-in Sink and White Worktops Ideas and Designs
1