Utility Room with a Concealed Washer and Dryer and Multi-coloured Floors Ideas and Designs
Refine by:
Budget
Sort by:Popular Today
1 - 20 of 32 photos
Item 1 of 3

The Laundry Room in Camlin Custom Homes Courageous Model Home at Redfish Cove is stunning. Expansive ceilings, large windows for lots of natural light. Tons of cabinets provide great storage. The Natural stone countertops are beautiful and provide room to fold clothes. A large laundry sink and clothes bar for hanging garments to dry. The decorative ceramic tile floor gives this laundry room extra character.

Photo of a farmhouse l-shaped utility room in Other with a belfast sink, recessed-panel cabinets, red cabinets, granite worktops, multi-coloured walls, slate flooring, a concealed washer and dryer, multi-coloured floors, white worktops and wallpapered walls.

Making good use of the front hall closet. Removing a partitioning wall, putting in extra shelving for storage and proper storage for shoes and coats maximizes the usable space.

Vista sul lavabo del secondo bagno. Gli arredi su misura consentono di sfruttare al meglio lo spazio. In una nicchia chiusa da uno sportello sono stati posizionati scaldabagno elettrico e lavatrice.
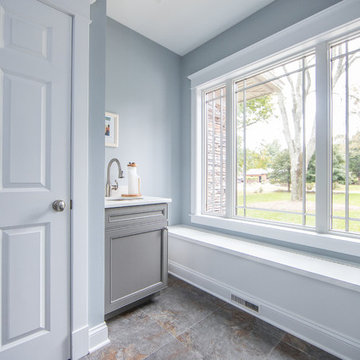
We love this naturally lit laundry and mud room with plenty of storage. The traditional theme doesn't break character for the laundry room. Look at the window moldings!

This is an example of a medium sized country single-wall utility room in Portland with shaker cabinets, white splashback, ceramic splashback, slate flooring, multi-coloured floors, grey cabinets, wood worktops, beige walls, a concealed washer and dryer and grey worktops.

Dans ce grand appartement, l’accent a été mis sur des couleurs fortes qui donne du caractère à cet intérieur.
On retrouve un bleu nuit dans le salon avec la bibliothèque sur mesure ainsi que dans la chambre parentale. Cette couleur donne de la profondeur à la pièce ainsi qu’une ambiance intimiste. La couleur verte se décline dans la cuisine et dans l’entrée qui a été entièrement repensée pour être plus fonctionnelle. La verrière d’artiste au style industriel relie les deux espaces pour créer une continuité visuelle.
Enfin, on trouve une couleur plus forte, le rouge terracotta, dans l’espace servant à la fois de bureau et de buanderie. Elle donne du dynamisme à la pièce et inspire la créativité !
Un cocktail de couleurs tendance associé avec des matériaux de qualité, ça donne ça !
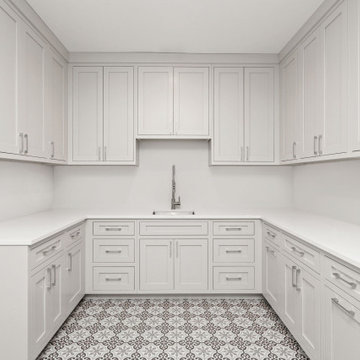
Beautiful custom white oak shaker cabinets with polished chrome hardware, quartz countertops, and ceramic tile from the tile shop.
Design ideas for a large modern u-shaped separated utility room in Indianapolis with a submerged sink, shaker cabinets, beige cabinets, engineered stone countertops, white walls, ceramic flooring, a concealed washer and dryer, multi-coloured floors and white worktops.
Design ideas for a large modern u-shaped separated utility room in Indianapolis with a submerged sink, shaker cabinets, beige cabinets, engineered stone countertops, white walls, ceramic flooring, a concealed washer and dryer, multi-coloured floors and white worktops.
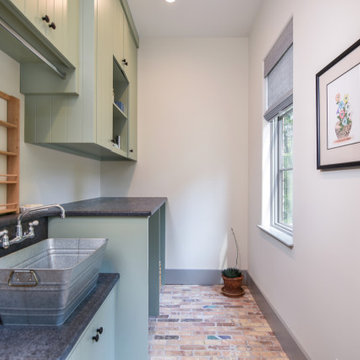
Design ideas for a medium sized mediterranean single-wall separated utility room in Other with a single-bowl sink, beaded cabinets, green cabinets, composite countertops, white walls, brick flooring, a concealed washer and dryer, multi-coloured floors and green worktops.
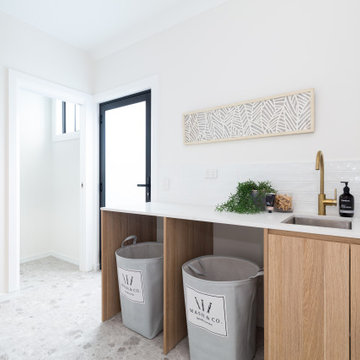
Complete transformation of 1950s single storey residence to a luxury modern double storey home
Medium sized modern single-wall separated utility room in Sydney with a single-bowl sink, all styles of cabinet, all types of cabinet finish, marble worktops, white splashback, ceramic splashback, white walls, porcelain flooring, a concealed washer and dryer, multi-coloured floors, white worktops, all types of ceiling and all types of wall treatment.
Medium sized modern single-wall separated utility room in Sydney with a single-bowl sink, all styles of cabinet, all types of cabinet finish, marble worktops, white splashback, ceramic splashback, white walls, porcelain flooring, a concealed washer and dryer, multi-coloured floors, white worktops, all types of ceiling and all types of wall treatment.

This is an example of a medium sized rural separated utility room in Los Angeles with a double-bowl sink, raised-panel cabinets, marble worktops, ceramic splashback, ceramic flooring, a concealed washer and dryer, multi-coloured floors and white worktops.
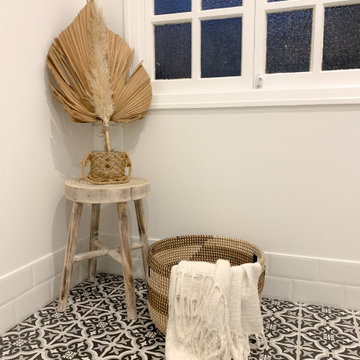
Laundry with patterned floor tiles.
Contemporary galley separated utility room in Brisbane with shaker cabinets, white cabinets, marble worktops, white splashback, ceramic splashback, ceramic flooring, a concealed washer and dryer, multi-coloured floors and white worktops.
Contemporary galley separated utility room in Brisbane with shaker cabinets, white cabinets, marble worktops, white splashback, ceramic splashback, ceramic flooring, a concealed washer and dryer, multi-coloured floors and white worktops.

Large scale herringbone flooring, prefinished with multi step processes to acheive different colors.
Large bohemian galley utility room in Atlanta with a belfast sink, recessed-panel cabinets, blue cabinets, engineered stone countertops, blue splashback, glass tiled splashback, white walls, medium hardwood flooring, a concealed washer and dryer, multi-coloured floors and grey worktops.
Large bohemian galley utility room in Atlanta with a belfast sink, recessed-panel cabinets, blue cabinets, engineered stone countertops, blue splashback, glass tiled splashback, white walls, medium hardwood flooring, a concealed washer and dryer, multi-coloured floors and grey worktops.

Photo of a medium sized beach style galley utility room in Sydney with a single-bowl sink, flat-panel cabinets, white cabinets, engineered stone countertops, multi-coloured splashback, engineered quartz splashback, white walls, travertine flooring, a concealed washer and dryer, multi-coloured floors, multicoloured worktops, a coffered ceiling and panelled walls.
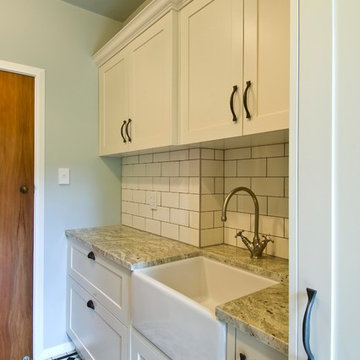
Design ideas for a medium sized classic single-wall separated utility room in Wellington with a belfast sink, shaker cabinets, white cabinets, granite worktops, grey walls, porcelain flooring, multi-coloured floors, grey worktops and a concealed washer and dryer.
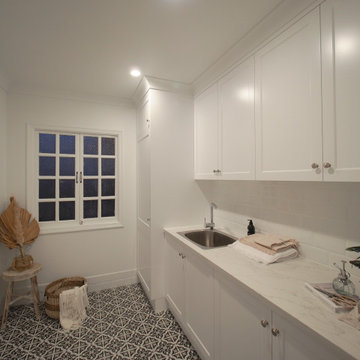
Laundry with white cabinetry and patterned floor tiles.
This is an example of a contemporary galley separated utility room in Brisbane with shaker cabinets, white cabinets, marble worktops, white splashback, ceramic splashback, ceramic flooring, a concealed washer and dryer, multi-coloured floors and white worktops.
This is an example of a contemporary galley separated utility room in Brisbane with shaker cabinets, white cabinets, marble worktops, white splashback, ceramic splashback, ceramic flooring, a concealed washer and dryer, multi-coloured floors and white worktops.
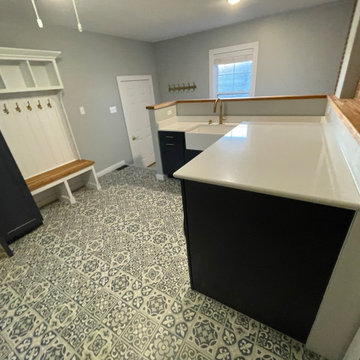
3 cm Quartz countertop with fireclay farmhouse sink; custom built-in elevated laundry, Whirlpool front loading washer and dryer, LVP tile flooring
Inspiration for a country utility room in St Louis with a belfast sink, shaker cabinets, blue cabinets, engineered stone countertops, white splashback, engineered quartz splashback, blue walls, vinyl flooring, a concealed washer and dryer, multi-coloured floors and white worktops.
Inspiration for a country utility room in St Louis with a belfast sink, shaker cabinets, blue cabinets, engineered stone countertops, white splashback, engineered quartz splashback, blue walls, vinyl flooring, a concealed washer and dryer, multi-coloured floors and white worktops.
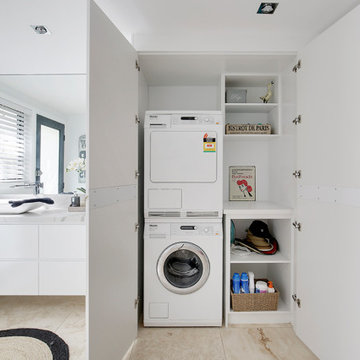
This is an example of a medium sized nautical galley utility room in Sydney with a single-bowl sink, flat-panel cabinets, white cabinets, engineered stone countertops, multi-coloured splashback, engineered quartz splashback, white walls, travertine flooring, a concealed washer and dryer, multi-coloured floors, multicoloured worktops, a coffered ceiling and panelled walls.
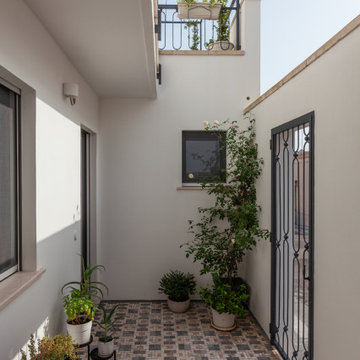
La zona cucina-sala da pranzo si affaccia invece sul cortile di servizio, adibito a zona lavanderia, a cui è possibile accedere anche dall’esterno.
This is an example of a contemporary utility room in Other with a built-in sink, beaded cabinets, engineered stone countertops, white walls, a concealed washer and dryer, multi-coloured floors and beige worktops.
This is an example of a contemporary utility room in Other with a built-in sink, beaded cabinets, engineered stone countertops, white walls, a concealed washer and dryer, multi-coloured floors and beige worktops.
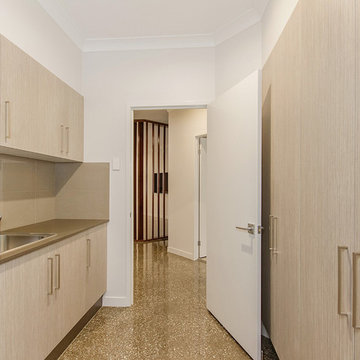
House Guru
Photo of a medium sized contemporary galley separated utility room in Brisbane with a built-in sink, flat-panel cabinets, light wood cabinets, white walls, concrete flooring, a concealed washer and dryer and multi-coloured floors.
Photo of a medium sized contemporary galley separated utility room in Brisbane with a built-in sink, flat-panel cabinets, light wood cabinets, white walls, concrete flooring, a concealed washer and dryer and multi-coloured floors.
Utility Room with a Concealed Washer and Dryer and Multi-coloured Floors Ideas and Designs
1