Utility Room with a Concealed Washer and Dryer and White Worktops Ideas and Designs
Refine by:
Budget
Sort by:Popular Today
101 - 120 of 169 photos
Item 1 of 3
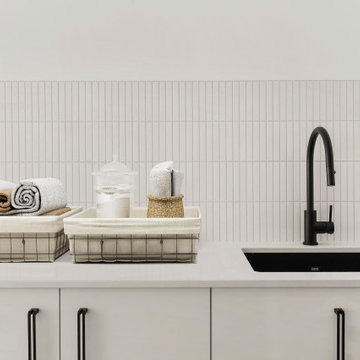
This is an example of a medium sized scandi galley utility room in Melbourne with a submerged sink, engineered stone countertops, white splashback, ceramic splashback, white walls, light hardwood flooring, a concealed washer and dryer and white worktops.
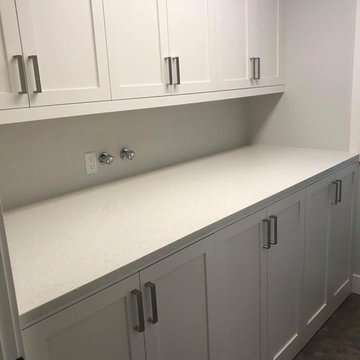
Custom Cabinets & White Matter Quartz Countertops
This is an example of an utility room in Vancouver with shaker cabinets, white cabinets, engineered stone countertops, a concealed washer and dryer and white worktops.
This is an example of an utility room in Vancouver with shaker cabinets, white cabinets, engineered stone countertops, a concealed washer and dryer and white worktops.
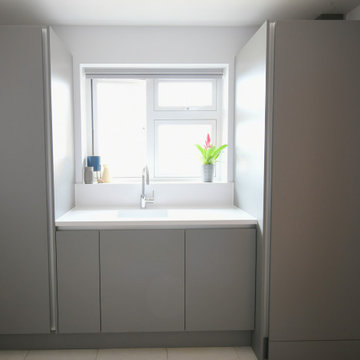
True Handleless Tall cupboards in Matt Dust Grey housing washing machine and tumble dryer. Quartz worktops with with undercount single bowl sink and chrome tap.
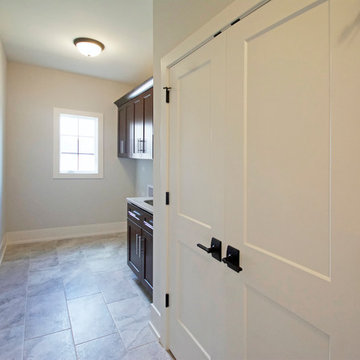
Inspiration for a classic single-wall separated utility room in Chicago with a submerged sink, shaker cabinets, dark wood cabinets, porcelain flooring, a concealed washer and dryer and white worktops.
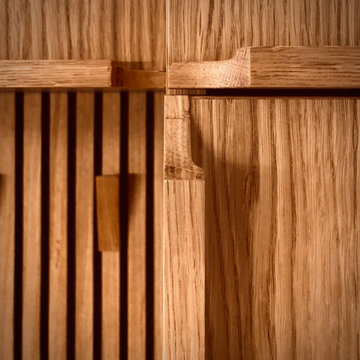
Close up of integrated oak handles. Slatted oak panel with hooks.
Design ideas for a small contemporary l-shaped utility room in Cardiff with an integrated sink, recessed-panel cabinets, green cabinets, quartz worktops, white walls, ceramic flooring, a concealed washer and dryer, beige floors and white worktops.
Design ideas for a small contemporary l-shaped utility room in Cardiff with an integrated sink, recessed-panel cabinets, green cabinets, quartz worktops, white walls, ceramic flooring, a concealed washer and dryer, beige floors and white worktops.
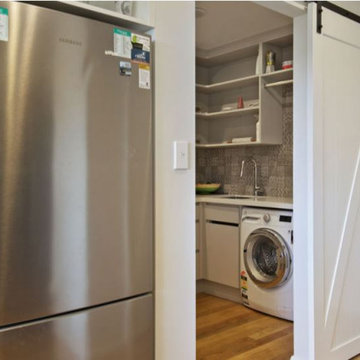
Modern utility room in Kansas City with a built-in sink, flat-panel cabinets, white cabinets, quartz worktops, beige splashback, ceramic splashback, light hardwood flooring, a concealed washer and dryer and white worktops.
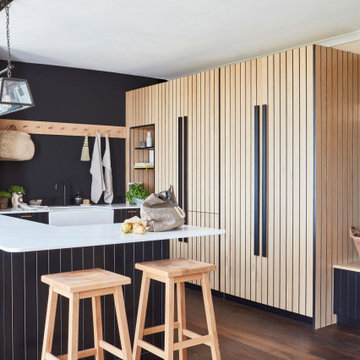
This utility room has everything you could wish for; a stacked washing machine and dryer hidden behind very pleasing pocket doors, complete with oodles of storage and even a dog bed.
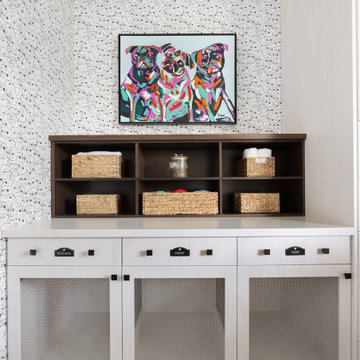
Dog pug room with custom built kennels and storage.
This is an example of a medium sized modern single-wall utility room in Salt Lake City with a submerged sink, flat-panel cabinets, white cabinets, engineered stone countertops, white splashback, engineered quartz splashback, white walls, porcelain flooring, a concealed washer and dryer, brown floors and white worktops.
This is an example of a medium sized modern single-wall utility room in Salt Lake City with a submerged sink, flat-panel cabinets, white cabinets, engineered stone countertops, white splashback, engineered quartz splashback, white walls, porcelain flooring, a concealed washer and dryer, brown floors and white worktops.
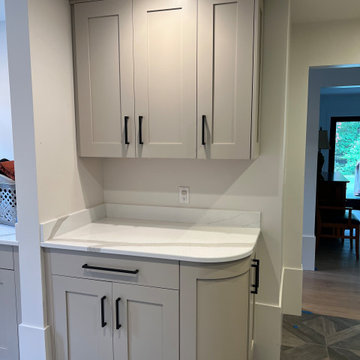
Much needed pantry/laundry storage in the back hallway leading to the kitchen.
Large single-wall utility room in Boston with shaker cabinets, grey cabinets, engineered stone countertops, white splashback, engineered quartz splashback, white walls, porcelain flooring, a concealed washer and dryer, grey floors and white worktops.
Large single-wall utility room in Boston with shaker cabinets, grey cabinets, engineered stone countertops, white splashback, engineered quartz splashback, white walls, porcelain flooring, a concealed washer and dryer, grey floors and white worktops.
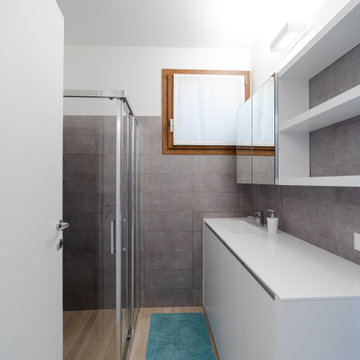
La lavanderia è quell'ambiente che deve essere funzionale, nel caso che sia pure il bagno della zona giorno e degli ospiti, deve essere anche elegante (quindi all'interno del mobile abbiamo nascosto la lavatrice ed il lavabo è trasformabile
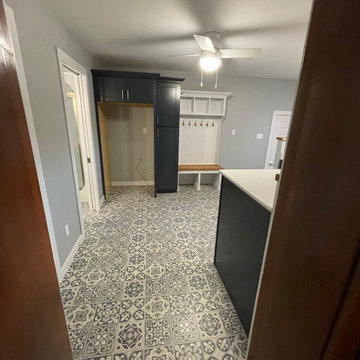
3 cm Quartz countertop with fireclay farmhouse sink; custom built-in elevated laundry, Whirlpool front loading washer and dryer, LVP tile flooring
Rural utility room in St Louis with a belfast sink, shaker cabinets, blue cabinets, engineered stone countertops, white splashback, engineered quartz splashback, blue walls, vinyl flooring, a concealed washer and dryer, multi-coloured floors and white worktops.
Rural utility room in St Louis with a belfast sink, shaker cabinets, blue cabinets, engineered stone countertops, white splashback, engineered quartz splashback, blue walls, vinyl flooring, a concealed washer and dryer, multi-coloured floors and white worktops.
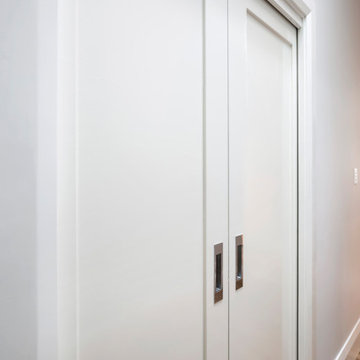
Photo of a small single-wall utility room in Sydney with a built-in sink, shaker cabinets, white cabinets, engineered stone countertops, beige splashback, porcelain splashback, white walls, travertine flooring, a concealed washer and dryer, beige floors and white worktops.
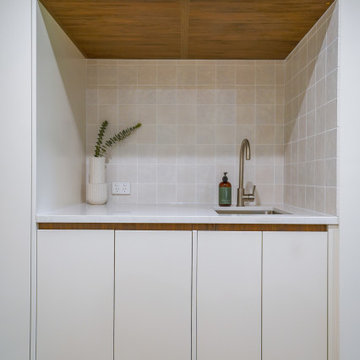
A simple and effective laundry nook.
Photo of a small contemporary single-wall utility room in Sydney with a built-in sink, flat-panel cabinets, white cabinets, granite worktops, beige splashback, stone tiled splashback, white walls, medium hardwood flooring, a concealed washer and dryer, brown floors and white worktops.
Photo of a small contemporary single-wall utility room in Sydney with a built-in sink, flat-panel cabinets, white cabinets, granite worktops, beige splashback, stone tiled splashback, white walls, medium hardwood flooring, a concealed washer and dryer, brown floors and white worktops.
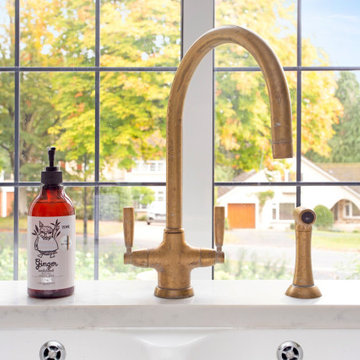
This Perrin & Rowe 'Metis' Aged Brass tap with a separate rinse looks beautiful in this utility room with a large window overlooking the front garden in Rickmansworth.
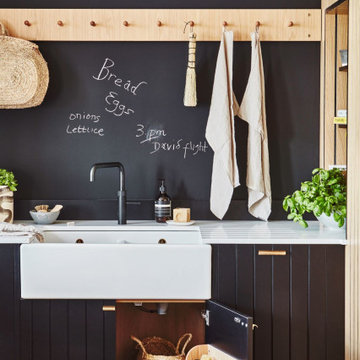
The oak shaker peg rails add a useful touch, and also look gorgeous against the blackboard-painted back wall.
This is an example of a contemporary u-shaped utility room in Other with a built-in sink, shaker cabinets, black cabinets, quartz worktops, a concealed washer and dryer and white worktops.
This is an example of a contemporary u-shaped utility room in Other with a built-in sink, shaker cabinets, black cabinets, quartz worktops, a concealed washer and dryer and white worktops.
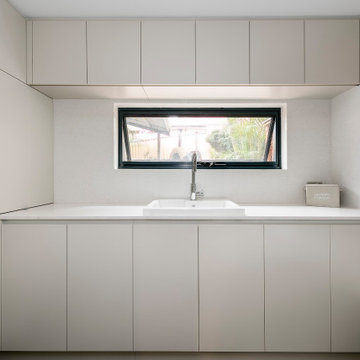
This is an example of a medium sized modern l-shaped separated utility room in Perth with a single-bowl sink, flat-panel cabinets, white cabinets, engineered stone countertops, white splashback, engineered quartz splashback, white walls, porcelain flooring, a concealed washer and dryer, brown floors and white worktops.
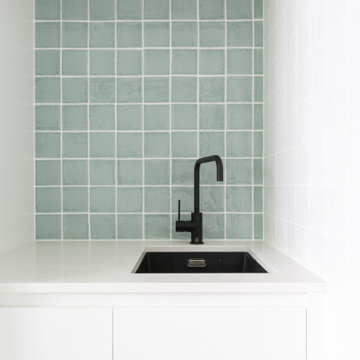
Complete home renovation - opening up existing spaces to create an open and modern home connecting to the exterior light and tree top views.
This is an example of a small contemporary single-wall utility room in Canberra - Queanbeyan with a submerged sink, white cabinets, engineered stone countertops, green splashback, white walls, ceramic flooring, a concealed washer and dryer, white floors and white worktops.
This is an example of a small contemporary single-wall utility room in Canberra - Queanbeyan with a submerged sink, white cabinets, engineered stone countertops, green splashback, white walls, ceramic flooring, a concealed washer and dryer, white floors and white worktops.
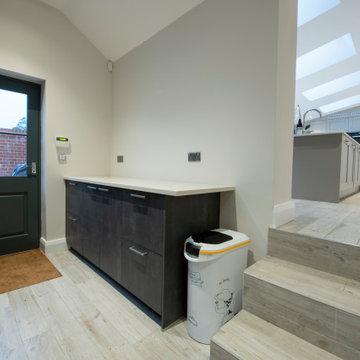
A large working surface is both practical and useful in a utility room. In this design we left a generous amount of space between the cabinets and steps up into the kitchen which became the ideal space to store dog food. The modern flat doors are easy to clean. This picture also shows a glimpse of the kitchen, a more traditional style that you can view in another of our galleries (it's the kitchen with a water well)
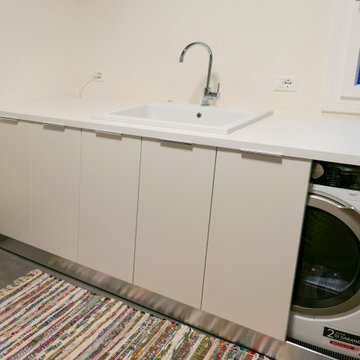
This is an example of a large modern single-wall utility room in Other with a single-bowl sink, flat-panel cabinets, white cabinets, composite countertops, white walls, porcelain flooring, a concealed washer and dryer, grey floors and white worktops.
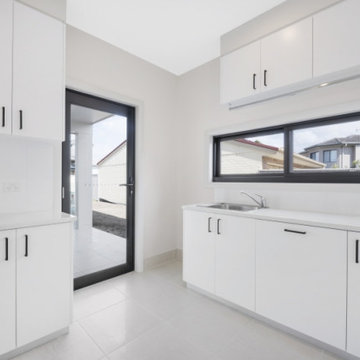
Photo of a large galley separated utility room in Central Coast with an integrated sink, shaker cabinets, white cabinets, engineered stone countertops, white walls, ceramic flooring, a concealed washer and dryer, white floors and white worktops.
Utility Room with a Concealed Washer and Dryer and White Worktops Ideas and Designs
6