Utility Room with a Double-bowl Sink and Porcelain Flooring Ideas and Designs
Refine by:
Budget
Sort by:Popular Today
1 - 20 of 41 photos
Item 1 of 3

Mudroom and laundry area. White painted shaker cabinets with a double stacked washer and dryer. The textured backsplash was rearranged to run vertically to visually elongated the room.
Photos by Spacecrafting Photography

Laundry with blue joinery, mosaic tiles and washing machine dryer stacked.
This is an example of a medium sized contemporary single-wall separated utility room in Sydney with a double-bowl sink, flat-panel cabinets, blue cabinets, engineered stone countertops, multi-coloured splashback, mosaic tiled splashback, white walls, porcelain flooring, a stacked washer and dryer, white floors, white worktops, a vaulted ceiling and tongue and groove walls.
This is an example of a medium sized contemporary single-wall separated utility room in Sydney with a double-bowl sink, flat-panel cabinets, blue cabinets, engineered stone countertops, multi-coloured splashback, mosaic tiled splashback, white walls, porcelain flooring, a stacked washer and dryer, white floors, white worktops, a vaulted ceiling and tongue and groove walls.
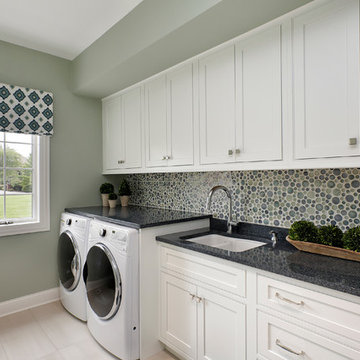
The bubbly blue and green backsplash in this cheerful and efficient laundry room ties together the room, taking its cues from the navy blue Zodiaq countertop, the flat Roman valance and the gray-infused green of the walls. An abundance of recessed-panel while cabinets and drawers keeps everything organized and at hand, while there is plenty of space for folding clothes. The front-loading washer and dryer provide surface space for another folding counter.
Photo by Larry Malvin
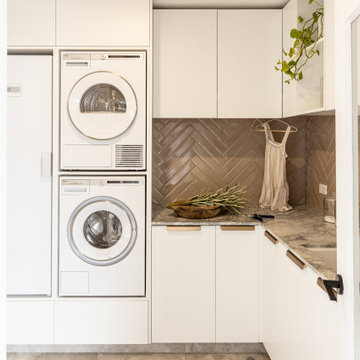
Laundry Luxe is a prime example of how transforming an unused space into a high-end laundry room can elevate the art of cleaning clothes. The drying cabinet, pull-out ironing board, and double laundry baskets offer both practicality and functionality. The drying cabinet provides a gentle and efficient way to dry delicate clothes, linens, and towels. The pull-out ironing board saves space and makes ironing clothes quicker and easier. The double laundry baskets offer ample storage space, allowing for efficient sorting of laundry by color, fabric, or individual family members.
Overall, Laundry Luxe demonstrates how a well-designed laundry space can offer many benefits, including improved functionality, increased storage space, and enhanced aesthetics. With features like a drying cabinet, pull-out ironing board, and double laundry baskets, you can create a laundry room that elevates the art of cleaning clothes and transforms a mundane task into a luxurious experience.
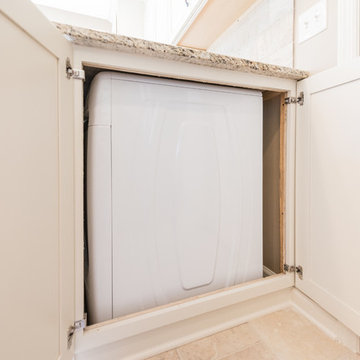
Natan Shar, Bham Tours
This is an example of a small traditional galley utility room in Birmingham with a double-bowl sink, raised-panel cabinets, white cabinets, granite worktops, beige splashback, porcelain splashback and porcelain flooring.
This is an example of a small traditional galley utility room in Birmingham with a double-bowl sink, raised-panel cabinets, white cabinets, granite worktops, beige splashback, porcelain splashback and porcelain flooring.
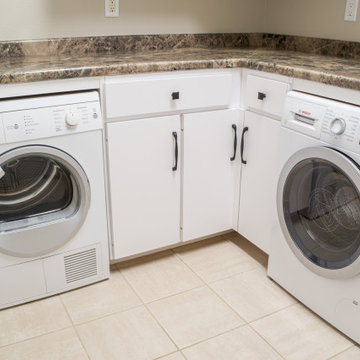
Inspiration for a large contemporary l-shaped utility room in Other with a double-bowl sink, flat-panel cabinets, white cabinets, laminate countertops, yellow walls, porcelain flooring, a side by side washer and dryer, white floors and multicoloured worktops.
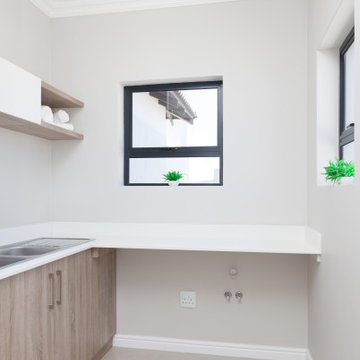
Small modern l-shaped separated utility room in Other with a double-bowl sink, flat-panel cabinets, medium wood cabinets, engineered stone countertops, grey walls, porcelain flooring, a side by side washer and dryer, grey floors and white worktops.
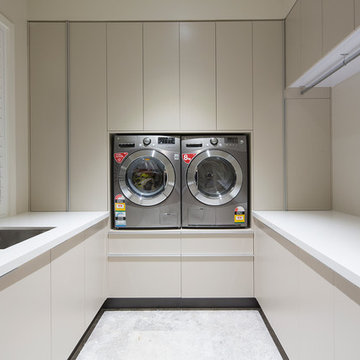
This is an example of a small contemporary u-shaped separated utility room in Brisbane with a double-bowl sink, flat-panel cabinets, beige cabinets, engineered stone countertops, beige walls, porcelain flooring and a side by side washer and dryer.
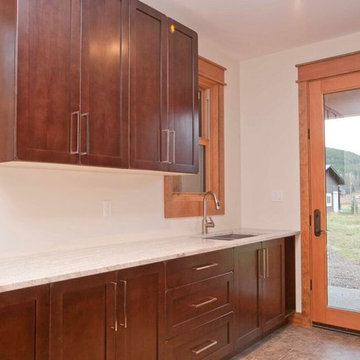
Mud room cabinetry with stained metal clad exterior door, granite counter, undermount double sink
Photo of a medium sized classic single-wall separated utility room in Vancouver with a double-bowl sink, shaker cabinets, dark wood cabinets, granite worktops, white walls, porcelain flooring and brown floors.
Photo of a medium sized classic single-wall separated utility room in Vancouver with a double-bowl sink, shaker cabinets, dark wood cabinets, granite worktops, white walls, porcelain flooring and brown floors.
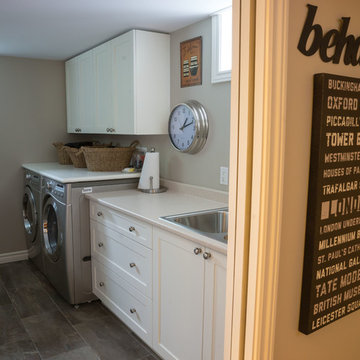
Cabinetry and countertop built to suit
This is an example of a small contemporary galley separated utility room in Toronto with a double-bowl sink, shaker cabinets, white cabinets, laminate countertops, beige walls, porcelain flooring and a side by side washer and dryer.
This is an example of a small contemporary galley separated utility room in Toronto with a double-bowl sink, shaker cabinets, white cabinets, laminate countertops, beige walls, porcelain flooring and a side by side washer and dryer.
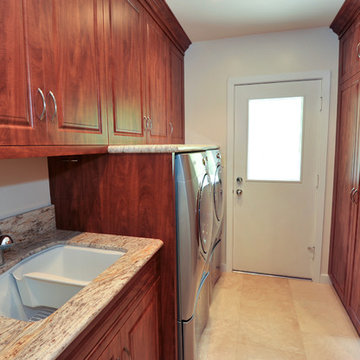
The custom cabinetry in this beautiful laundry room sports easy to maintain Deco-form laminate doors in the same color as the cherry one in the adjacent kitchen , and the same granite countersand crosscut travertine floors. The washer and dryer are built-in to the cabinetry giving it a polished look. And one tall cabinet even holds a built in dryer unit for hand washables.
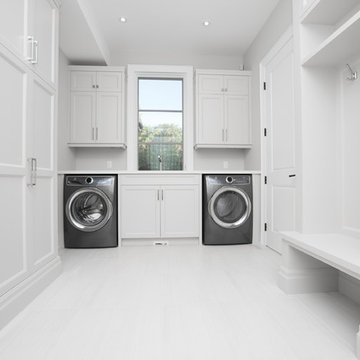
Exterior-Stephen King Photography
Inspiration for a large traditional u-shaped separated utility room in Toronto with a double-bowl sink, recessed-panel cabinets, white cabinets, engineered stone countertops, white walls, porcelain flooring and white floors.
Inspiration for a large traditional u-shaped separated utility room in Toronto with a double-bowl sink, recessed-panel cabinets, white cabinets, engineered stone countertops, white walls, porcelain flooring and white floors.
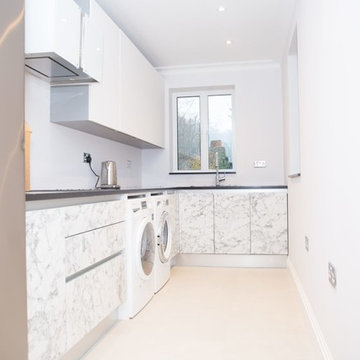
Inspiration for a modern l-shaped utility room in London with a double-bowl sink, flat-panel cabinets, white cabinets, quartz worktops, white splashback, glass sheet splashback, porcelain flooring and beige floors.
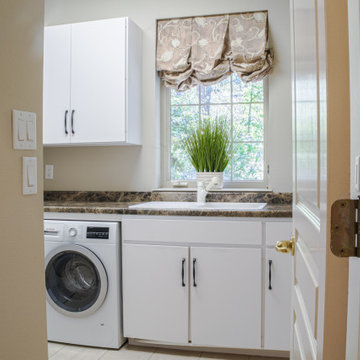
Large contemporary l-shaped utility room in Other with a double-bowl sink, flat-panel cabinets, white cabinets, laminate countertops, yellow walls, porcelain flooring, a side by side washer and dryer, white floors and multicoloured worktops.
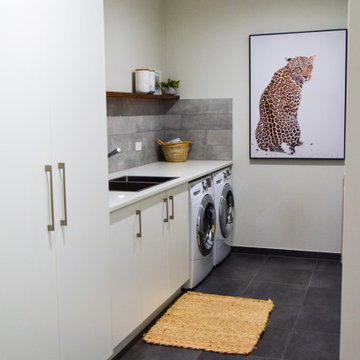
A contemporary renovation to suite a growing family. Our clients brief was modern, sleek and functional. With a colour palette of soft greys, whites and warm timber tones this family home is both inviting as well as being low maintenance. The enourmouse Laundry in this home has ample storage, functional bench space and a designated area for clothes hangers. Keeping the rest of the house free from the laundry clutter.
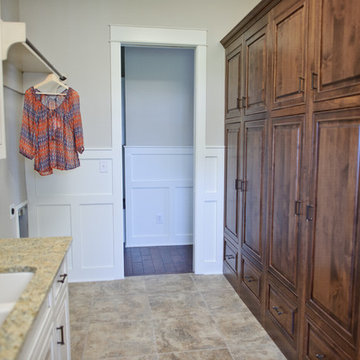
Amy Harnish, Portraiture Studios
www.fishersphotography.com
Inspiration for a large traditional single-wall separated utility room in Indianapolis with a double-bowl sink, raised-panel cabinets, beige cabinets, granite worktops, beige walls, porcelain flooring and a dado rail.
Inspiration for a large traditional single-wall separated utility room in Indianapolis with a double-bowl sink, raised-panel cabinets, beige cabinets, granite worktops, beige walls, porcelain flooring and a dado rail.
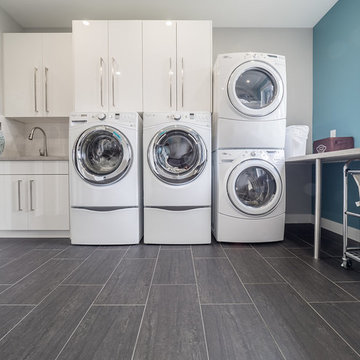
Home Builder Stretch Construction
Design ideas for a large modern l-shaped separated utility room in Edmonton with a double-bowl sink, flat-panel cabinets, white cabinets, composite countertops, blue walls, porcelain flooring, a side by side washer and dryer and grey floors.
Design ideas for a large modern l-shaped separated utility room in Edmonton with a double-bowl sink, flat-panel cabinets, white cabinets, composite countertops, blue walls, porcelain flooring, a side by side washer and dryer and grey floors.
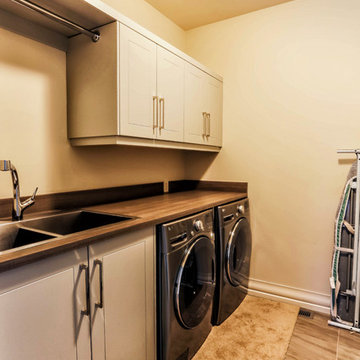
The elegant shaker grey cabinetry with laminate counter tops provide a station to fold and hang clothes. The double sink are useful for cleaning.
Medium sized country single-wall separated utility room in Calgary with a double-bowl sink, shaker cabinets, grey cabinets, laminate countertops, beige walls, porcelain flooring and a side by side washer and dryer.
Medium sized country single-wall separated utility room in Calgary with a double-bowl sink, shaker cabinets, grey cabinets, laminate countertops, beige walls, porcelain flooring and a side by side washer and dryer.
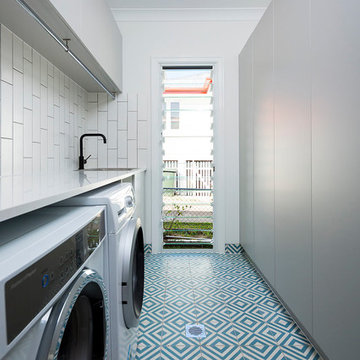
This is an example of a small traditional galley separated utility room in Brisbane with a double-bowl sink, flat-panel cabinets, white cabinets, composite countertops, white walls, porcelain flooring, a side by side washer and dryer and multi-coloured floors.
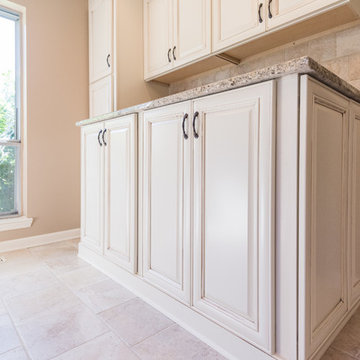
Natan Shar, Bham Tours
Photo of a medium sized classic galley utility room in Birmingham with a double-bowl sink, raised-panel cabinets, white cabinets, granite worktops, beige splashback, porcelain splashback and porcelain flooring.
Photo of a medium sized classic galley utility room in Birmingham with a double-bowl sink, raised-panel cabinets, white cabinets, granite worktops, beige splashback, porcelain splashback and porcelain flooring.
Utility Room with a Double-bowl Sink and Porcelain Flooring Ideas and Designs
1