Utility Room with a Side By Side Washer and Dryer and Black Worktops Ideas and Designs
Refine by:
Budget
Sort by:Popular Today
201 - 220 of 910 photos
Item 1 of 3

Design ideas for a medium sized classic galley separated utility room in New York with an utility sink, shaker cabinets, white cabinets, granite worktops, white splashback, tonge and groove splashback, white walls, porcelain flooring, a side by side washer and dryer, beige floors, black worktops and tongue and groove walls.
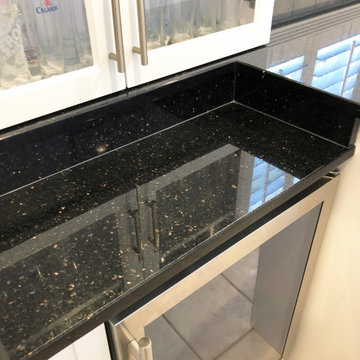
This laundry room project took a simple average laundry room and turned it into a high end traditional laundry room with built-in machines. The walls have gray marble laid in a subway pattern. The laundry machines are topped with galaxy granite, allowing for a spacious place to fold clothes. To the right of the laundry machines is an under mount stainless steel deep laundry tub for soaking. To the left of the laundry machines. The client opted for a beer bar displaying their beer stein collection over a built-in wine refrigerator housing exotic beers. The end result of this project is a multi functional space. This project was designed by David Bauer and built by Cornerstone Builders of Southwest Florida
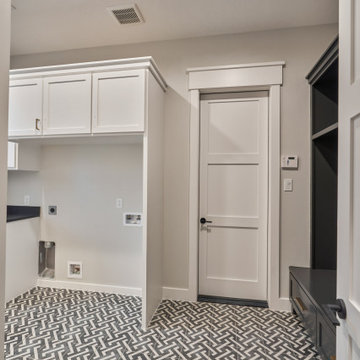
Photo of a large traditional u-shaped utility room in Houston with recessed-panel cabinets, white cabinets, ceramic flooring, a side by side washer and dryer, black floors and black worktops.
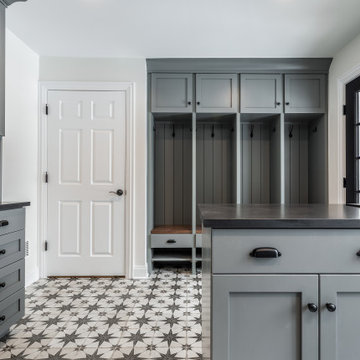
Classic utility room in Chicago with a single-bowl sink, flat-panel cabinets, grey cabinets, ceramic flooring, a side by side washer and dryer and black worktops.

Photo of a country separated utility room in Burlington with a submerged sink, shaker cabinets, white cabinets, white walls, brick flooring, a side by side washer and dryer, red floors and black worktops.

Inspiration for a medium sized contemporary l-shaped separated utility room in Minneapolis with recessed-panel cabinets, green cabinets, granite worktops, white walls, ceramic flooring, a side by side washer and dryer, grey floors, black worktops and a built-in sink.

Medium sized rustic l-shaped separated utility room in Phoenix with a built-in sink, recessed-panel cabinets, blue cabinets, engineered stone countertops, grey walls, ceramic flooring, a side by side washer and dryer, white floors and black worktops.
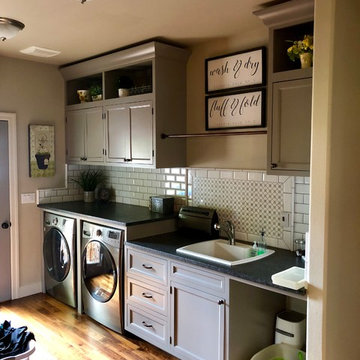
Mongram Interior Design
Large traditional l-shaped separated utility room in Portland with a built-in sink, recessed-panel cabinets, grey cabinets, granite worktops, beige walls, medium hardwood flooring, a side by side washer and dryer, brown floors and black worktops.
Large traditional l-shaped separated utility room in Portland with a built-in sink, recessed-panel cabinets, grey cabinets, granite worktops, beige walls, medium hardwood flooring, a side by side washer and dryer, brown floors and black worktops.
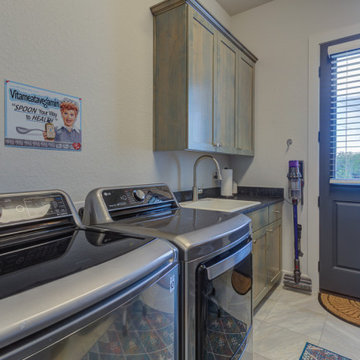
Medium sized classic galley separated utility room in Austin with a built-in sink, shaker cabinets, blue cabinets, granite worktops, black splashback, granite splashback, porcelain flooring, a side by side washer and dryer, grey floors and black worktops.

Inspiration for a large classic galley utility room in Charleston with an utility sink, recessed-panel cabinets, white cabinets, composite countertops, beige walls, a side by side washer and dryer, multi-coloured floors and black worktops.

A traditional in frame kitchen utility room with colourful two tone kitchen cabinets. Bespoke blue kitchen cabinets made from tulip wood and painted in two contrasting shades. floor and wall cabinets with beautiful details. Stone worktops mix together beautifully with a glass art splashback which is a unique detail of this luxury kitchen.
See more of this project on our website portfolio https://www.yourspaceliving.com/
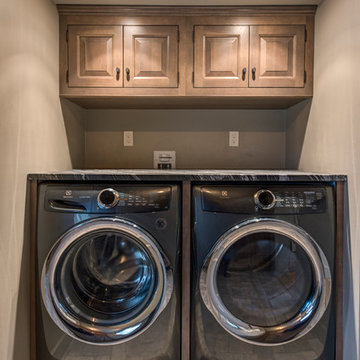
Laundry room cabinets
Inspiration for a small traditional single-wall separated utility room in Boston with raised-panel cabinets, medium wood cabinets, beige walls, ceramic flooring, a side by side washer and dryer, brown floors and black worktops.
Inspiration for a small traditional single-wall separated utility room in Boston with raised-panel cabinets, medium wood cabinets, beige walls, ceramic flooring, a side by side washer and dryer, brown floors and black worktops.
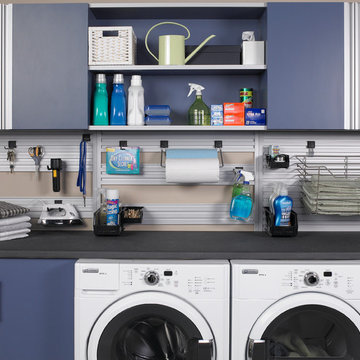
Contemporary single-wall utility room in Charlotte with flat-panel cabinets, blue cabinets, composite countertops, a side by side washer and dryer and black worktops.
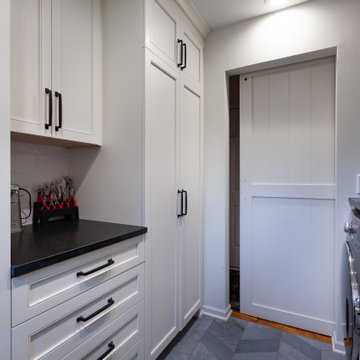
Design ideas for a medium sized rural galley separated utility room in Chicago with a submerged sink, beaded cabinets, white cabinets, granite worktops, white splashback, porcelain splashback, white walls, slate flooring, a side by side washer and dryer, grey floors and black worktops.

We opened up this unique space to expand the Laundry Room and Mud Room to incorporate a large expansion for the Pantry Area that included a Coffee Bar and Refrigerator. This remodeled space allowed more functionality and brought in lots of sunlight into the spaces.

Photo: Jessie Preza Photography
Photo of a medium sized mediterranean u-shaped separated utility room in Jacksonville with a single-bowl sink, shaker cabinets, white cabinets, engineered stone countertops, white splashback, tonge and groove splashback, white walls, porcelain flooring, a side by side washer and dryer, black floors, black worktops and tongue and groove walls.
Photo of a medium sized mediterranean u-shaped separated utility room in Jacksonville with a single-bowl sink, shaker cabinets, white cabinets, engineered stone countertops, white splashback, tonge and groove splashback, white walls, porcelain flooring, a side by side washer and dryer, black floors, black worktops and tongue and groove walls.
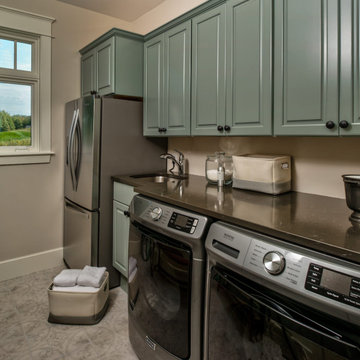
Design ideas for a medium sized classic single-wall separated utility room in Other with a submerged sink, raised-panel cabinets, green cabinets, engineered stone countertops, beige walls, ceramic flooring, a side by side washer and dryer, beige floors and black worktops.
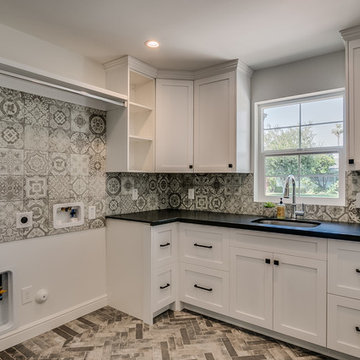
Inspiration for a large farmhouse l-shaped separated utility room in Phoenix with a submerged sink, recessed-panel cabinets, white cabinets, granite worktops, white walls, ceramic flooring, a side by side washer and dryer, grey floors and black worktops.
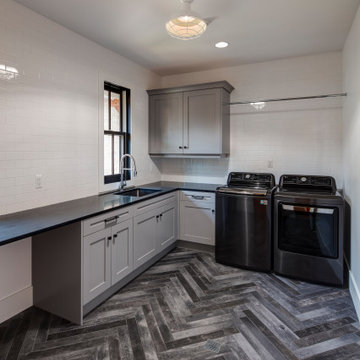
Stylish laundry room.
Expansive contemporary u-shaped separated utility room in Detroit with a submerged sink, recessed-panel cabinets, grey cabinets, white walls, dark hardwood flooring, a side by side washer and dryer, grey floors and black worktops.
Expansive contemporary u-shaped separated utility room in Detroit with a submerged sink, recessed-panel cabinets, grey cabinets, white walls, dark hardwood flooring, a side by side washer and dryer, grey floors and black worktops.
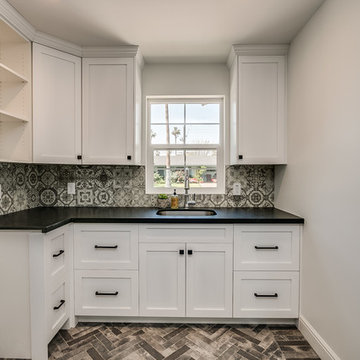
Photo of a large rural l-shaped separated utility room in Phoenix with a submerged sink, recessed-panel cabinets, white cabinets, granite worktops, white walls, ceramic flooring, a side by side washer and dryer, grey floors and black worktops.
Utility Room with a Side By Side Washer and Dryer and Black Worktops Ideas and Designs
11