Utility Room with a Side By Side Washer and Dryer and Black Worktops Ideas and Designs
Refine by:
Budget
Sort by:Popular Today
181 - 200 of 910 photos
Item 1 of 3
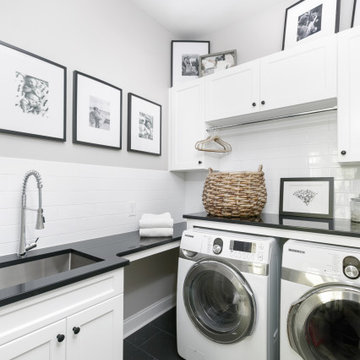
Photo of a farmhouse l-shaped utility room in Charleston with a submerged sink, shaker cabinets, white cabinets, white splashback, metro tiled splashback, grey walls, a side by side washer and dryer, black floors and black worktops.
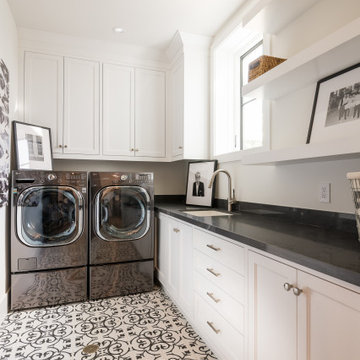
This is an example of a classic l-shaped separated utility room in Los Angeles with a submerged sink, recessed-panel cabinets, white cabinets, a side by side washer and dryer, multi-coloured floors and black worktops.
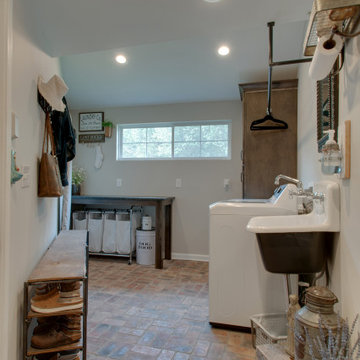
Inspiration for a small country utility room in Nashville with a belfast sink, shaker cabinets, brown cabinets, granite worktops, grey walls, brick flooring, a side by side washer and dryer, multi-coloured floors and black worktops.

Photo: Andrew Snow © 2014 Houzz
Design: Post Architecture
Design ideas for a medium sized scandinavian galley separated utility room in Toronto with flat-panel cabinets, grey cabinets, engineered stone countertops, white walls, a side by side washer and dryer, porcelain flooring, white floors and black worktops.
Design ideas for a medium sized scandinavian galley separated utility room in Toronto with flat-panel cabinets, grey cabinets, engineered stone countertops, white walls, a side by side washer and dryer, porcelain flooring, white floors and black worktops.

This long narrow laundry room was transformed into amazing storage for a family with 3 baseball playing boys. Lots of storage for sports equipment and shoes and a beautiful dedicated laundry area.

Design ideas for a large l-shaped separated utility room in Minneapolis with a submerged sink, flat-panel cabinets, white cabinets, soapstone worktops, multi-coloured walls, ceramic flooring, a side by side washer and dryer, grey floors and black worktops.

This is an example of a medium sized beach style galley separated utility room in Orange County with a submerged sink, shaker cabinets, white cabinets, composite countertops, white walls, vinyl flooring, a side by side washer and dryer, multi-coloured floors and black worktops.
Design ideas for a medium sized classic l-shaped utility room in Burlington with a submerged sink, shaker cabinets, white cabinets, soapstone worktops, blue walls, porcelain flooring, a side by side washer and dryer, brown floors and black worktops.
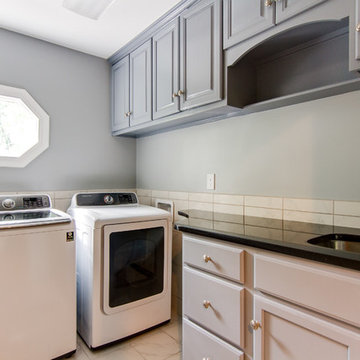
David Stewart
Photo of a medium sized traditional l-shaped utility room in Louisville with a submerged sink, raised-panel cabinets, grey cabinets, granite worktops, grey walls, marble flooring, a side by side washer and dryer, white floors and black worktops.
Photo of a medium sized traditional l-shaped utility room in Louisville with a submerged sink, raised-panel cabinets, grey cabinets, granite worktops, grey walls, marble flooring, a side by side washer and dryer, white floors and black worktops.

Darby Kate Photography
Photo of a large country galley separated utility room in Dallas with a belfast sink, shaker cabinets, white cabinets, granite worktops, white walls, ceramic flooring, a side by side washer and dryer, grey floors and black worktops.
Photo of a large country galley separated utility room in Dallas with a belfast sink, shaker cabinets, white cabinets, granite worktops, white walls, ceramic flooring, a side by side washer and dryer, grey floors and black worktops.

Medium sized farmhouse galley separated utility room in Chicago with shaker cabinets, yellow cabinets, engineered stone countertops, beige splashback, tonge and groove splashback, beige walls, ceramic flooring, a side by side washer and dryer, white floors, black worktops and wallpapered walls.
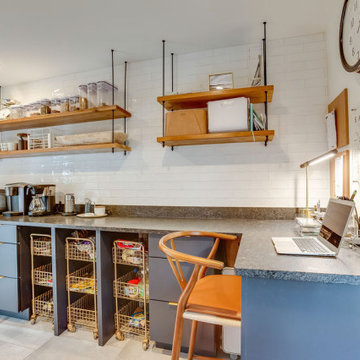
Design ideas for an industrial utility room in Birmingham with flat-panel cabinets, blue cabinets, granite worktops, white walls, porcelain flooring, a side by side washer and dryer, grey floors and black worktops.
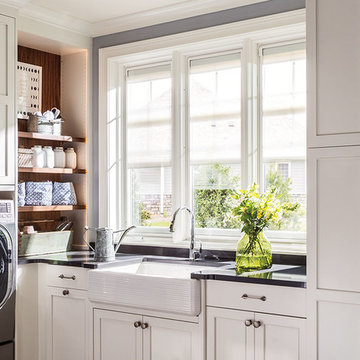
Photo of a traditional u-shaped separated utility room in Indianapolis with a belfast sink, shaker cabinets, white cabinets, grey walls, a side by side washer and dryer and black worktops.
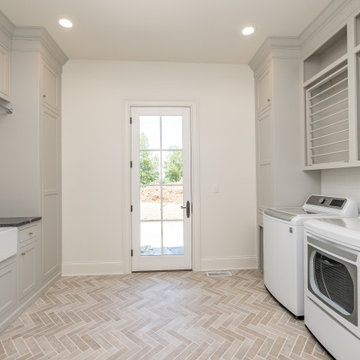
Design ideas for a large classic galley separated utility room in Other with a belfast sink, beaded cabinets, grey cabinets, marble worktops, ceramic splashback, brick flooring, a side by side washer and dryer and black worktops.

Traditional-industrial custom bungalow in Calgary.
This is an example of a medium sized classic utility room in Calgary with black cabinets, quartz worktops, white splashback, ceramic splashback, brick flooring, a side by side washer and dryer and black worktops.
This is an example of a medium sized classic utility room in Calgary with black cabinets, quartz worktops, white splashback, ceramic splashback, brick flooring, a side by side washer and dryer and black worktops.
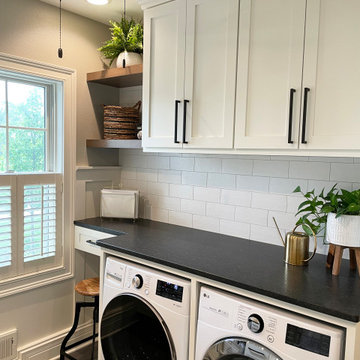
We opened up this unique space to expand the Laundry Room and Mud Room to incorporate a large expansion for the Pantry Area that included a Coffee Bar and Refrigerator. This remodeled space allowed more functionality and brought in lots of sunlight into the spaces.
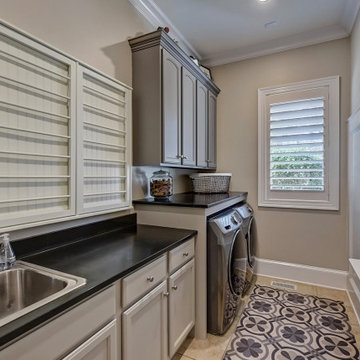
The laundry room had oak colored cabinets that dated the space. All lower cabinets were painted a sand color with the uppers in a gray. Built ins over washer and dryer with granite help increase the area for folding or stacking. The white clothing racks were added for hanging and drying clothes. Wainscoting with a drop zone added for function and charm.
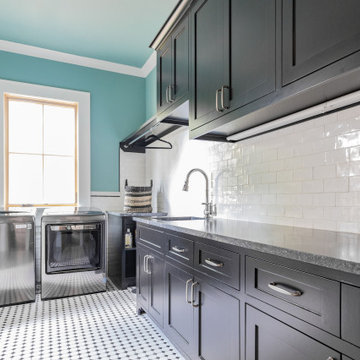
Large farmhouse l-shaped separated utility room in Houston with a submerged sink, shaker cabinets, black cabinets, granite worktops, blue walls, ceramic flooring, a side by side washer and dryer, multi-coloured floors and black worktops.

Set within one of Mercer Island’s many embankments is an RW Anderson Homes new build that is breathtaking. Our clients set their eyes on this property and saw the potential despite the overgrown landscape, steep and narrow gravel driveway, and the small 1950’s era home. To not forget the true roots of this property, you’ll find some of the wood salvaged from the original home incorporated into this dreamy modern farmhouse.
Building this beauty went through many trials and tribulations, no doubt. From breaking ground in the middle of winter to delays out of our control, it seemed like there was no end in sight at times. But when this project finally came to fruition - boy, was it worth it!
The design of this home was based on a lot of input from our clients - a busy family of five with a vision for their dream house. Hardwoods throughout, familiar paint colors from their old home, marble countertops, and an open concept floor plan were among some of the things on their shortlist. Three stories, four bedrooms, four bathrooms, one large laundry room, a mudroom, office, entryway, and an expansive great room make up this magnificent residence. No detail went unnoticed, from the custom deck railing to the elements making up the fireplace surround. It was a joy to work on this project and let our creative minds run a little wild!
---
Project designed by interior design studio Kimberlee Marie Interiors. They serve the Seattle metro area including Seattle, Bellevue, Kirkland, Medina, Clyde Hill, and Hunts Point.
For more about Kimberlee Marie Interiors, see here: https://www.kimberleemarie.com/
To learn more about this project, see here
http://www.kimberleemarie.com/mercerislandmodernfarmhouse
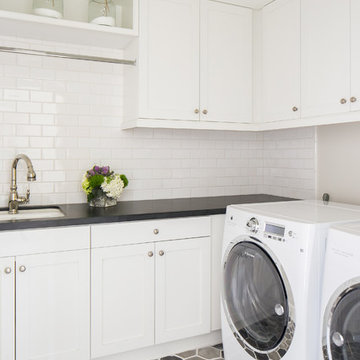
Photography: Ryan Garvin
Photo of a classic l-shaped separated utility room in Orange County with a submerged sink, white cabinets, a side by side washer and dryer, multi-coloured floors, black worktops, shaker cabinets and grey walls.
Photo of a classic l-shaped separated utility room in Orange County with a submerged sink, white cabinets, a side by side washer and dryer, multi-coloured floors, black worktops, shaker cabinets and grey walls.
Utility Room with a Side By Side Washer and Dryer and Black Worktops Ideas and Designs
10