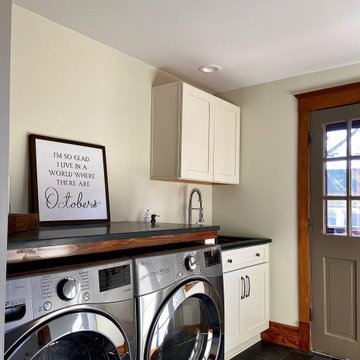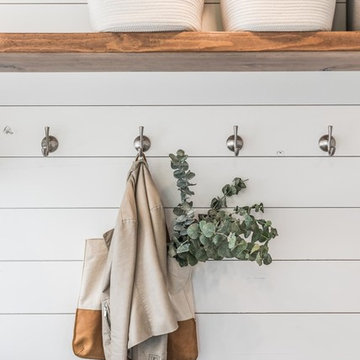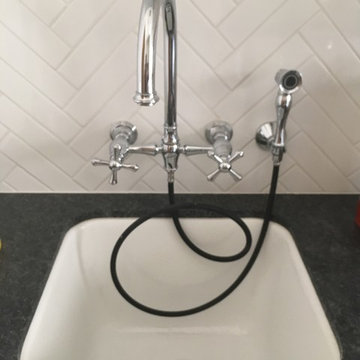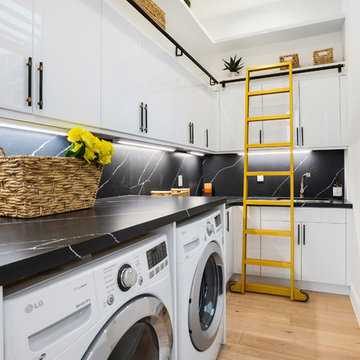Utility Room with a Side By Side Washer and Dryer and Black Worktops Ideas and Designs
Refine by:
Budget
Sort by:Popular Today
101 - 120 of 910 photos
Item 1 of 3

Inspiration for a large farmhouse l-shaped separated utility room in Houston with a submerged sink, shaker cabinets, black cabinets, granite worktops, blue walls, ceramic flooring, a side by side washer and dryer, multi-coloured floors and black worktops.

Hendel Homes
Landmark Photography
Inspiration for a traditional separated utility room in Minneapolis with recessed-panel cabinets, white cabinets, a side by side washer and dryer, a belfast sink, grey floors, black worktops and grey walls.
Inspiration for a traditional separated utility room in Minneapolis with recessed-panel cabinets, white cabinets, a side by side washer and dryer, a belfast sink, grey floors, black worktops and grey walls.

Design ideas for a small traditional single-wall utility room in Other with granite worktops, grey walls, limestone flooring, a side by side washer and dryer, black worktops, beaded cabinets and grey cabinets.

Photo of a large nautical u-shaped utility room in Dallas with a submerged sink, shaker cabinets, white cabinets, engineered stone countertops, white splashback, ceramic splashback, white walls, porcelain flooring, a side by side washer and dryer, black floors and black worktops.

Design ideas for a medium sized traditional utility room in Chicago with shaker cabinets, white cabinets, soapstone worktops, beige walls, a side by side washer and dryer and black worktops.

white shaker style inset cabinets
Inspiration for a large modern single-wall utility room in Columbus with a submerged sink, shaker cabinets, white cabinets, engineered stone countertops, black splashback, engineered quartz splashback, white walls, porcelain flooring, a side by side washer and dryer, multi-coloured floors and black worktops.
Inspiration for a large modern single-wall utility room in Columbus with a submerged sink, shaker cabinets, white cabinets, engineered stone countertops, black splashback, engineered quartz splashback, white walls, porcelain flooring, a side by side washer and dryer, multi-coloured floors and black worktops.

The laundry room is in between both of these bedrooms. Now follow the niche gallery hall with skylights overhead to the master bedroom with north facing bed space and a fireplace.

Design ideas for a large l-shaped separated utility room in Minneapolis with a submerged sink, flat-panel cabinets, white cabinets, soapstone worktops, multi-coloured walls, ceramic flooring, a side by side washer and dryer, grey floors and black worktops.

Versatile Imaging
Inspiration for a large traditional separated utility room in Dallas with a built-in sink, white cabinets, soapstone worktops, porcelain flooring, a side by side washer and dryer, multi-coloured floors, black worktops, shaker cabinets and multi-coloured walls.
Inspiration for a large traditional separated utility room in Dallas with a built-in sink, white cabinets, soapstone worktops, porcelain flooring, a side by side washer and dryer, multi-coloured floors, black worktops, shaker cabinets and multi-coloured walls.
Medium sized classic l-shaped utility room in Burlington with a submerged sink, shaker cabinets, white cabinets, soapstone worktops, blue walls, porcelain flooring, a side by side washer and dryer, brown floors and black worktops.

Darby Kate Photography
This is an example of a large country galley separated utility room in Dallas with a belfast sink, shaker cabinets, white cabinets, granite worktops, white walls, ceramic flooring, a side by side washer and dryer, grey floors and black worktops.
This is an example of a large country galley separated utility room in Dallas with a belfast sink, shaker cabinets, white cabinets, granite worktops, white walls, ceramic flooring, a side by side washer and dryer, grey floors and black worktops.

Design ideas for a medium sized classic galley utility room in Orange County with a submerged sink, flat-panel cabinets, white cabinets, limestone worktops, white walls, limestone flooring, a side by side washer and dryer, black floors and black worktops.

Christina Wedge Photography
Inspiration for a classic l-shaped separated utility room in Other with a belfast sink, shaker cabinets, white cabinets, a side by side washer and dryer, cork flooring and black worktops.
Inspiration for a classic l-shaped separated utility room in Other with a belfast sink, shaker cabinets, white cabinets, a side by side washer and dryer, cork flooring and black worktops.

The laundry room has an urban farmhouse flair with it's sophisticated patterned floor tile, gray cabinets and sleek black and gold cabinet hardware. A comfortable built in bench provides a convenient spot to take off shoes before entering the rest of the home, while woven baskets add texture. A deep laundry soaking sink and black and white artwork complete the space.

Large laundry/utility room with lots of counter space for folding along with ample storage.
Inspiration for a traditional utility room in Oklahoma City with a submerged sink, beaded cabinets, granite worktops, white splashback, ceramic splashback, slate flooring, a side by side washer and dryer and black worktops.
Inspiration for a traditional utility room in Oklahoma City with a submerged sink, beaded cabinets, granite worktops, white splashback, ceramic splashback, slate flooring, a side by side washer and dryer and black worktops.

This is an example of a medium sized contemporary l-shaped separated utility room in Los Angeles with flat-panel cabinets, white cabinets, light hardwood flooring, a side by side washer and dryer and black worktops.

Spanish meets modern in this Dallas spec home. A unique carved paneled front door sets the tone for this well blended home. Mixing the two architectural styles kept this home current but filled with character and charm.

The laundry room / mudroom in this updated 1940's Custom Cape Ranch features a Custom Millwork mudroom closet and shaker cabinets. The classically detailed arched doorways and original wainscot paneling in the living room, dining room, stair hall and bedrooms were kept and refinished, as were the many original red brick fireplaces found in most rooms. These and other Traditional features were kept to balance the contemporary renovations resulting in a Transitional style throughout the home. Large windows and French doors were added to allow ample natural light to enter the home. The mainly white interior enhances this light and brightens a previously dark home.
Architect: T.J. Costello - Hierarchy Architecture + Design, PLLC
Interior Designer: Helena Clunies-Ross

Photo: Andrew Snow © 2014 Houzz
Design: Post Architecture
Design ideas for a medium sized scandinavian galley separated utility room in Toronto with flat-panel cabinets, grey cabinets, engineered stone countertops, white walls, a side by side washer and dryer, porcelain flooring, white floors and black worktops.
Design ideas for a medium sized scandinavian galley separated utility room in Toronto with flat-panel cabinets, grey cabinets, engineered stone countertops, white walls, a side by side washer and dryer, porcelain flooring, white floors and black worktops.

This spacious laundry room off the kitchen with black soapstone countertops and white bead board paneling also serves as a mudroom.
Design ideas for a large classic utility room in Other with green walls, beige floors, a submerged sink, recessed-panel cabinets, medium wood cabinets, soapstone worktops, limestone flooring, a side by side washer and dryer and black worktops.
Design ideas for a large classic utility room in Other with green walls, beige floors, a submerged sink, recessed-panel cabinets, medium wood cabinets, soapstone worktops, limestone flooring, a side by side washer and dryer and black worktops.
Utility Room with a Side By Side Washer and Dryer and Black Worktops Ideas and Designs
6