Utility Room with a Side By Side Washer and Dryer and Grey Floors Ideas and Designs
Refine by:
Budget
Sort by:Popular Today
121 - 140 of 4,517 photos
Item 1 of 3

This is an example of a medium sized country single-wall separated utility room in Dallas with shaker cabinets, white cabinets, wood worktops, grey walls, porcelain flooring, a side by side washer and dryer, grey floors and brown worktops.

Q: Which of these floors are made of actual "Hardwood" ?
A: None.
They are actually Luxury Vinyl Tile & Plank Flooring skillfully engineered for homeowners who desire authentic design that can withstand the test of time. We brought together the beauty of realistic textures and inspiring visuals that meet all your lifestyle demands.
Ultimate Dent Protection – commercial-grade protection against dents, scratches, spills, stains, fading and scrapes.
Award-Winning Designs – vibrant, realistic visuals with multi-width planks for a custom look.
100% Waterproof* – perfect for any room including kitchens, bathrooms, mudrooms and basements.
Easy Installation – locking planks with cork underlayment easily installs over most irregular subfloors and no acclimation is needed for most installations. Coordinating trim and molding available.

Photography by Spacecrafting. Upstairs laundry room with side by side front loading washer and dryer. Wood counter tops and gray cabinets. Stone-like square tiles.

This beautiful showcase home offers a blend of crisp, uncomplicated modern lines and a touch of farmhouse architectural details. The 5,100 square feet single level home with 5 bedrooms, 3 ½ baths with a large vaulted bonus room over the garage is delightfully welcoming.
For more photos of this project visit our website: https://wendyobrienid.com.

Our client wanted a finished laundry room. We choose blue cabinets with a ceramic farmhouse sink, gold accessories, and a pattern back wall. The result is an eclectic space with lots of texture and pattern.

Photo of a country utility room in Grand Rapids with a belfast sink, shaker cabinets, green cabinets, wood worktops, white walls, ceramic flooring, a side by side washer and dryer, grey floors, brown worktops and wallpapered walls.

This is an example of a classic utility room in Minneapolis with a submerged sink, black cabinets, engineered stone countertops, white splashback, ceramic splashback, white walls, ceramic flooring, a side by side washer and dryer, grey floors and white worktops.

Photo of a large beach style galley separated utility room in Other with a submerged sink, shaker cabinets, white cabinets, engineered stone countertops, white walls, ceramic flooring, a side by side washer and dryer, grey floors, white worktops, white splashback and engineered quartz splashback.

This is an example of a contemporary utility room in Atlanta with a submerged sink, recessed-panel cabinets, grey cabinets, granite worktops, white splashback, ceramic splashback, white walls, ceramic flooring, a side by side washer and dryer, grey floors and black worktops.

Interior Design: freudenspiel by Elisabeth Zola;
Fotos: Zolaproduction;
Der Heizungsraum ist groß genug, um daraus auch einen Waschkeller zu machen. Aufgrund der Anordnung wie eine Küchenzeile, bietet der Waschkeller viel Arbeitsfläche. Der vertikale Wäscheständer, der an der Decke montiert ist, nimmt keinen Platz am Boden weg und wird je nach Bedarf hoch oder herunter gefahren.

This is an example of a large contemporary l-shaped separated utility room in Tampa with a submerged sink, flat-panel cabinets, white cabinets, engineered stone countertops, grey splashback, engineered quartz splashback, grey walls, porcelain flooring, a side by side washer and dryer, grey floors and grey worktops.

Medium sized traditional single-wall separated utility room in Brisbane with a belfast sink, shaker cabinets, white cabinets, white splashback, metro tiled splashback, grey walls, a side by side washer and dryer, grey floors and white worktops.
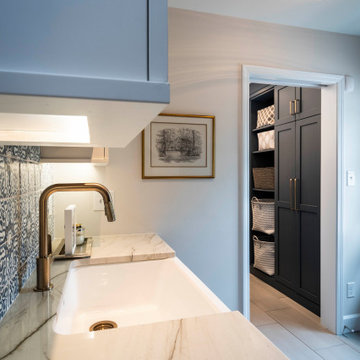
These homeowners came to us to design several areas of their home, including their mudroom and laundry. They were a growing family and needed a "landing" area as they entered their home, either from the garage but also asking for a new entrance from outside. We stole about 24 feet from their oversized garage to create a large mudroom/laundry area. Custom blue cabinets with a large "X" design on the doors of the lockers, a large farmhouse sink and a beautiful cement tile feature wall with floating shelves make this mudroom stylish and luxe. The laundry room now has a pocket door separating it from the mudroom, and houses the washer and dryer with a wood butcher block folding shelf. White tile backsplash and custom white and blue painted cabinetry takes this laundry to the next level. Both areas are stunning and have improved not only the aesthetic of the space, but also the function of what used to be an inefficient use of space.
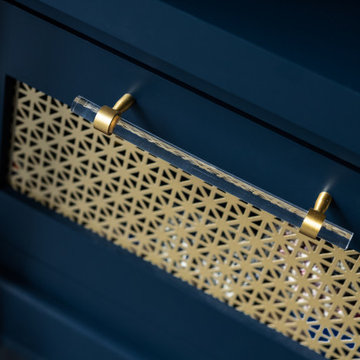
This is an example of a medium sized farmhouse utility room in Chicago with a submerged sink, flat-panel cabinets, blue cabinets, engineered stone countertops, white walls, porcelain flooring, a side by side washer and dryer, grey floors and black worktops.

Custom Laundry Room with butcherblock Countertops, Cement Tile Flooring, and exposed shelving.
This is an example of a large country u-shaped separated utility room in Phoenix with a belfast sink, shaker cabinets, blue cabinets, wood worktops, white walls, concrete flooring, a side by side washer and dryer, grey floors and brown worktops.
This is an example of a large country u-shaped separated utility room in Phoenix with a belfast sink, shaker cabinets, blue cabinets, wood worktops, white walls, concrete flooring, a side by side washer and dryer, grey floors and brown worktops.

This is an example of a medium sized rural single-wall utility room in San Francisco with shaker cabinets, green cabinets, grey walls, concrete flooring, a side by side washer and dryer and grey floors.
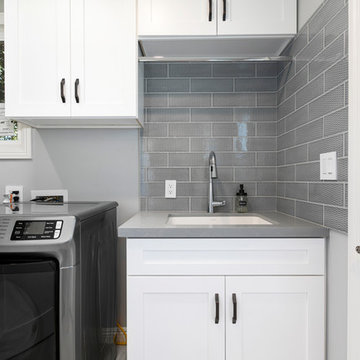
The laundry room features white shaker cabinets, Verona Quartz Mercuri countertops, Emser Motif Sky subway tiles backsplash, and wood look Emser Angeles Apex porcelain tiles matching the tiles from the master bathroom.
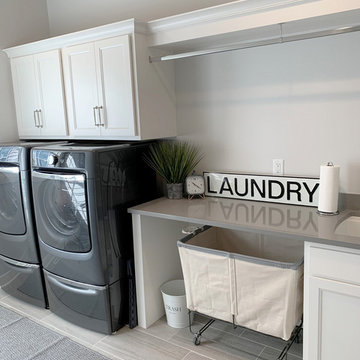
Laundry room in Bettendorf Iowa Quad Cities with painted Ivory White cabinets, front load laundry , and quartz counters. Design and materials by Village Home Stores for Kerkhoff Homes
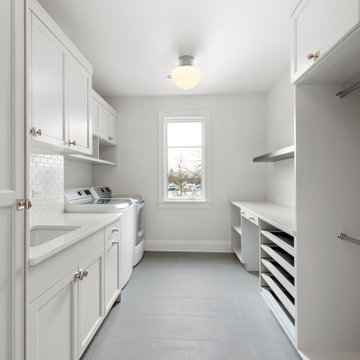
Laundry
Photo of a large classic galley separated utility room in Chicago with a submerged sink, recessed-panel cabinets, grey cabinets, engineered stone countertops, grey walls, porcelain flooring, a side by side washer and dryer, grey floors and grey worktops.
Photo of a large classic galley separated utility room in Chicago with a submerged sink, recessed-panel cabinets, grey cabinets, engineered stone countertops, grey walls, porcelain flooring, a side by side washer and dryer, grey floors and grey worktops.

Large country galley separated utility room in Houston with a belfast sink, shaker cabinets, white cabinets, granite worktops, white walls, porcelain flooring, a side by side washer and dryer, grey floors and grey worktops.
Utility Room with a Side By Side Washer and Dryer and Grey Floors Ideas and Designs
7