Utility Room with a Side By Side Washer and Dryer and Grey Floors Ideas and Designs
Refine by:
Budget
Sort by:Popular Today
61 - 80 of 4,517 photos
Item 1 of 3

Farmhouse single-wall separated utility room in Houston with a belfast sink, recessed-panel cabinets, grey cabinets, white walls, a side by side washer and dryer, grey floors and white worktops.
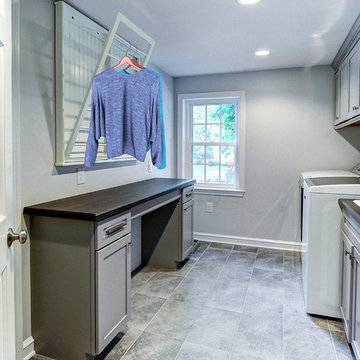
The new laundry room features multiple hanging and drying racks, and plenty of storage. The flooring is a Porcelain Tile in English Grey
Photo of a traditional utility room in Philadelphia with an utility sink, recessed-panel cabinets, grey cabinets, laminate countertops, grey walls, porcelain flooring, a side by side washer and dryer, grey floors and brown worktops.
Photo of a traditional utility room in Philadelphia with an utility sink, recessed-panel cabinets, grey cabinets, laminate countertops, grey walls, porcelain flooring, a side by side washer and dryer, grey floors and brown worktops.

A clean and efficiently planned laundry room on a second floor with 2 side by side washers and 2 side by side dryers. White built in cabinetry with walls covered in gray glass subway tiles.
Peter Rymwid Photography

Fun Laundry room with faux painting David Shapiro
Large contemporary u-shaped separated utility room in Orange County with a submerged sink, shaker cabinets, white cabinets, granite worktops, grey walls, porcelain flooring, a side by side washer and dryer, grey floors and grey worktops.
Large contemporary u-shaped separated utility room in Orange County with a submerged sink, shaker cabinets, white cabinets, granite worktops, grey walls, porcelain flooring, a side by side washer and dryer, grey floors and grey worktops.

This is an example of a farmhouse single-wall separated utility room in Denver with a belfast sink, shaker cabinets, grey cabinets, white walls, a side by side washer and dryer, grey floors and white worktops.
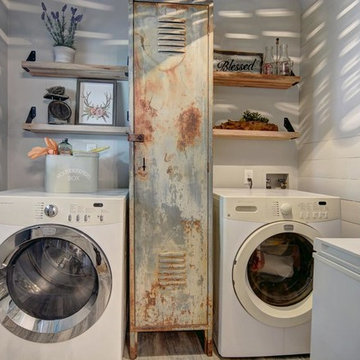
Small rural single-wall separated utility room in Austin with distressed cabinets, grey walls, medium hardwood flooring, a side by side washer and dryer and grey floors.

Who wouldn't mind doing laundry in such a bright and colorful laundry room? Custom cabinetry allows for creating a space with the exact specifications of the homeowner and is the perfect backdrop for the floor to ceiling white subway tiles. From a hanging drying station, hidden litterbox storage, antimicrobial and durable white Krion countertops to beautiful walnut shelving, this laundry room is as beautiful as it is functional.
Stephen Allen Photography
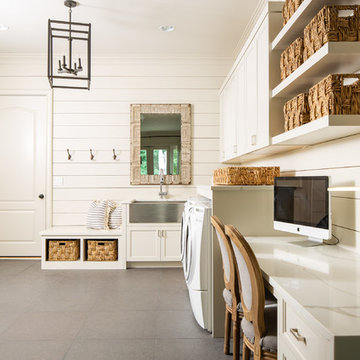
Laundry room renovated by New River Home Builders. Photo credit: David Cannon Photography (www.davidcannonphotography.com)
Design ideas for an expansive country l-shaped utility room in Atlanta with a belfast sink, recessed-panel cabinets, white cabinets, quartz worktops, white walls, a side by side washer and dryer, grey floors and white worktops.
Design ideas for an expansive country l-shaped utility room in Atlanta with a belfast sink, recessed-panel cabinets, white cabinets, quartz worktops, white walls, a side by side washer and dryer, grey floors and white worktops.

Photo Credit: David Cannon; Design: Michelle Mentzer
Instagram: @newriverbuildingco
Medium sized farmhouse l-shaped utility room in Atlanta with a belfast sink, recessed-panel cabinets, white cabinets, engineered stone countertops, white walls, concrete flooring, a side by side washer and dryer, grey floors and white worktops.
Medium sized farmhouse l-shaped utility room in Atlanta with a belfast sink, recessed-panel cabinets, white cabinets, engineered stone countertops, white walls, concrete flooring, a side by side washer and dryer, grey floors and white worktops.

Inspiration for a farmhouse single-wall separated utility room in Chicago with a submerged sink, recessed-panel cabinets, grey cabinets, grey walls, a side by side washer and dryer, grey floors and white worktops.

Photo: Meghan Bob Photography
Design ideas for a small modern separated utility room in San Francisco with grey cabinets, engineered stone countertops, white walls, light hardwood flooring, a side by side washer and dryer, grey floors, grey worktops and a submerged sink.
Design ideas for a small modern separated utility room in San Francisco with grey cabinets, engineered stone countertops, white walls, light hardwood flooring, a side by side washer and dryer, grey floors, grey worktops and a submerged sink.

Libbie Holmes Photography
Inspiration for a large traditional galley utility room in Denver with a submerged sink, raised-panel cabinets, dark wood cabinets, granite worktops, grey walls, concrete flooring, a side by side washer and dryer and grey floors.
Inspiration for a large traditional galley utility room in Denver with a submerged sink, raised-panel cabinets, dark wood cabinets, granite worktops, grey walls, concrete flooring, a side by side washer and dryer and grey floors.
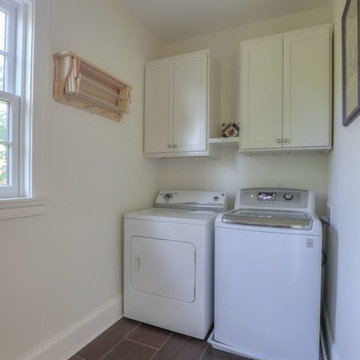
Inset tile floor detail in laundry room.
Design ideas for a small classic separated utility room in Nashville with shaker cabinets, white cabinets, white walls, ceramic flooring, a side by side washer and dryer and grey floors.
Design ideas for a small classic separated utility room in Nashville with shaker cabinets, white cabinets, white walls, ceramic flooring, a side by side washer and dryer and grey floors.

Design ideas for a large classic u-shaped separated utility room in Chicago with a belfast sink, blue cabinets, wood worktops, porcelain flooring, a side by side washer and dryer, grey floors, shaker cabinets, multi-coloured walls and beige worktops.
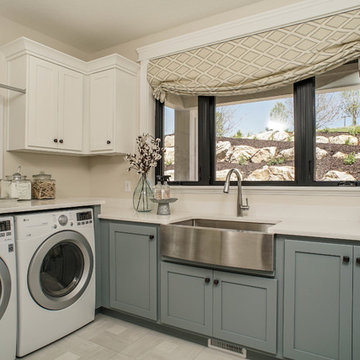
Inspiration for a country utility room in Salt Lake City with a belfast sink, shaker cabinets, blue cabinets, beige walls, a side by side washer and dryer, grey floors and white worktops.
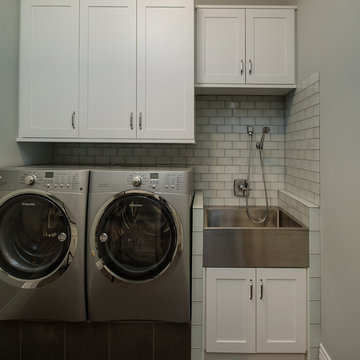
PHOTOS: MIKE GULLION
Design ideas for a medium sized contemporary single-wall separated utility room in Other with an utility sink, shaker cabinets, white cabinets, grey walls, ceramic flooring, a side by side washer and dryer and grey floors.
Design ideas for a medium sized contemporary single-wall separated utility room in Other with an utility sink, shaker cabinets, white cabinets, grey walls, ceramic flooring, a side by side washer and dryer and grey floors.
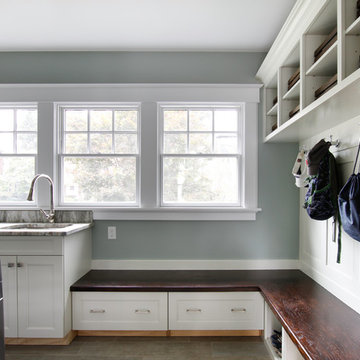
The mudroom addition's custom storage solutions made the perfect space for organizing, cleaning and washing. Family necessities!
Photo: Toni Deis
Photo of a traditional utility room in Newark with blue walls, porcelain flooring, a side by side washer and dryer, grey floors, a submerged sink, recessed-panel cabinets and white cabinets.
Photo of a traditional utility room in Newark with blue walls, porcelain flooring, a side by side washer and dryer, grey floors, a submerged sink, recessed-panel cabinets and white cabinets.
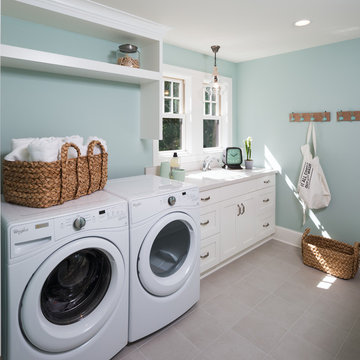
Clean, simple, efficient laundry room- Photo by Landmark Photography
Design ideas for a large classic single-wall separated utility room in Minneapolis with white cabinets, blue walls, a side by side washer and dryer, grey floors, a single-bowl sink and shaker cabinets.
Design ideas for a large classic single-wall separated utility room in Minneapolis with white cabinets, blue walls, a side by side washer and dryer, grey floors, a single-bowl sink and shaker cabinets.

Bright laundry room with a rustic touch. Distressed wood countertop with storage above. Industrial looking pipe was install overhead to hang laundry. We used the timber frame of a century old barn to build this rustic modern house. The barn was dismantled, and reassembled on site. Inside, we designed the home to showcase as much of the original timber frame as possible.
Photography by Todd Crawford

A timeless traditional family home. The perfect blend of functionality and elegance. Jodi Fleming Design scope: Architectural Drawings, Interior Design, Custom Furnishings. Photography by Billy Collopy
Utility Room with a Side By Side Washer and Dryer and Grey Floors Ideas and Designs
4