Utility Room with a Side By Side Washer and Dryer and Grey Floors Ideas and Designs
Refine by:
Budget
Sort by:Popular Today
21 - 40 of 4,516 photos
Item 1 of 3
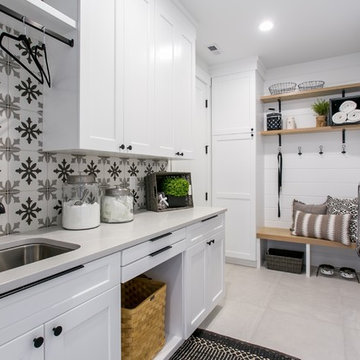
Design ideas for a country utility room in Seattle with a submerged sink, shaker cabinets, white cabinets, white walls, a side by side washer and dryer, grey floors and white worktops.

Who wouldn't mind doing laundry in such a bright and colorful laundry room? Custom cabinetry allows for creating a space with the exact specifications of the homeowner. From a hanging drying station, hidden litterbox storage, antimicrobial and durable white Krion countertops to beautiful walnut shelving, this laundry room is as beautiful as it is functional.
Stephen Allen Photography
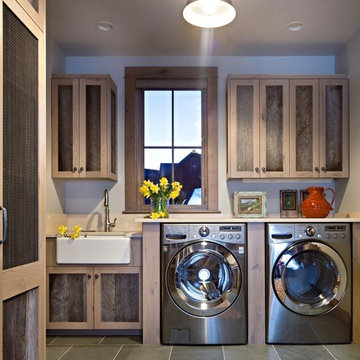
Design ideas for a rustic single-wall separated utility room in Denver with a belfast sink, medium wood cabinets, grey walls, a side by side washer and dryer, grey floors, beige worktops and shaker cabinets.

A newly built home in Brighton receives a full domestic cabinetry fit-out including kitchen, laundry, butler's pantry, linen cupboards, hidden study desk, bed head, laundry chute, vanities, entertainment units and several storage areas. Included here are pictures of the kitchen, laundry, entertainment unit and a hidden study desk. Smith & Smith worked with Oakley Property Group to create this beautiful home.

Free ebook, Creating the Ideal Kitchen. DOWNLOAD NOW
Working with this Glen Ellyn client was so much fun the first time around, we were thrilled when they called to say they were considering moving across town and might need some help with a bit of design work at the new house.
The kitchen in the new house had been recently renovated, but it was not exactly what they wanted. What started out as a few tweaks led to a pretty big overhaul of the kitchen, mudroom and laundry room. Luckily, we were able to use re-purpose the old kitchen cabinetry and custom island in the remodeling of the new laundry room — win-win!
As parents of two young girls, it was important for the homeowners to have a spot to store equipment, coats and all the “behind the scenes” necessities away from the main part of the house which is a large open floor plan. The existing basement mudroom and laundry room had great bones and both rooms were very large.
To make the space more livable and comfortable, we laid slate tile on the floor and added a built-in desk area, coat/boot area and some additional tall storage. We also reworked the staircase, added a new stair runner, gave a facelift to the walk-in closet at the foot of the stairs, and built a coat closet. The end result is a multi-functional, large comfortable room to come home to!
Just beyond the mudroom is the new laundry room where we re-used the cabinets and island from the original kitchen. The new laundry room also features a small powder room that used to be just a toilet in the middle of the room.
You can see the island from the old kitchen that has been repurposed for a laundry folding table. The other countertops are maple butcherblock, and the gold accents from the other rooms are carried through into this room. We were also excited to unearth an existing window and bring some light into the room.
Designed by: Susan Klimala, CKD, CBD
Photography by: Michael Alan Kaskel
For more information on kitchen and bath design ideas go to: www.kitchenstudio-ge.com

Design ideas for a large classic u-shaped separated utility room in Chicago with a belfast sink, blue cabinets, wood worktops, porcelain flooring, a side by side washer and dryer, grey floors, shaker cabinets, multi-coloured walls and beige worktops.

Emma Tannenbaum Photography
This is an example of a large traditional separated utility room in New York with raised-panel cabinets, grey cabinets, wood worktops, porcelain flooring, a side by side washer and dryer, grey floors, brown worktops, a built-in sink and white walls.
This is an example of a large traditional separated utility room in New York with raised-panel cabinets, grey cabinets, wood worktops, porcelain flooring, a side by side washer and dryer, grey floors, brown worktops, a built-in sink and white walls.
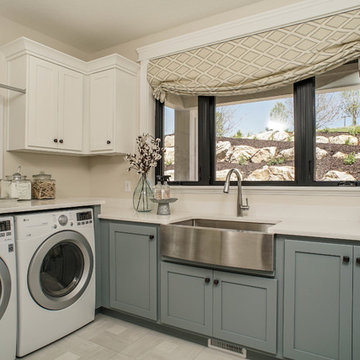
Inspiration for a country utility room in Salt Lake City with a belfast sink, shaker cabinets, blue cabinets, beige walls, a side by side washer and dryer, grey floors and white worktops.

Builder: Great Neighborhood Homes, Inc.
Designer: Martha O'Hara Interiors
Photo: Landmark Photography
2017 Artisan Home Tour
Photo of a traditional single-wall utility room in Minneapolis with shaker cabinets, white cabinets, multi-coloured walls, a side by side washer and dryer, grey floors and white worktops.
Photo of a traditional single-wall utility room in Minneapolis with shaker cabinets, white cabinets, multi-coloured walls, a side by side washer and dryer, grey floors and white worktops.
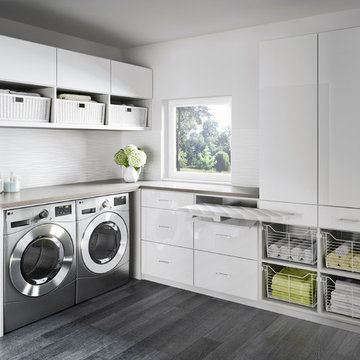
With plenty of sleek cabinet space, a laundry room becomes both serene and efficient.
Design ideas for a large contemporary l-shaped utility room in Miami with flat-panel cabinets, white cabinets, laminate countertops, grey walls, medium hardwood flooring, a side by side washer and dryer and grey floors.
Design ideas for a large contemporary l-shaped utility room in Miami with flat-panel cabinets, white cabinets, laminate countertops, grey walls, medium hardwood flooring, a side by side washer and dryer and grey floors.
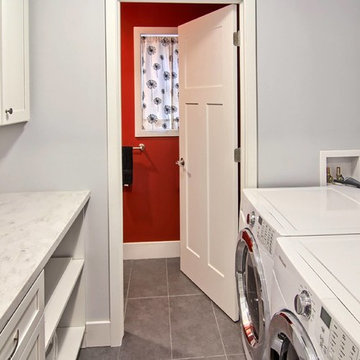
Using additional space created from the demolition of an old fireplace- the laundry and powder room were reworked to create a clean up to date space.
Inspiration for a medium sized traditional galley utility room in Other with white cabinets, engineered stone countertops, grey walls, ceramic flooring, a side by side washer and dryer, shaker cabinets and grey floors.
Inspiration for a medium sized traditional galley utility room in Other with white cabinets, engineered stone countertops, grey walls, ceramic flooring, a side by side washer and dryer, shaker cabinets and grey floors.

The existing laundry room needed a total face-lift, including new white cabinetry; new GE appliances and a large laundry tub sink to facilitate easily completed chores. The large scale, 24” floor tiles help create a roomy feeling, so as not to feel trapped in what seemed like a dungeon previously. Unexpected lighting of a hanging, chain lantern adds to the brightness and character to a workspace.
Photography - Grey Crawford

Photo of a traditional l-shaped separated utility room in Columbus with grey walls, raised-panel cabinets, blue cabinets, a side by side washer and dryer and grey floors.

We redesigned this client’s laundry space so that it now functions as a Mudroom and Laundry. There is a place for everything including drying racks and charging station for this busy family. Now there are smiles when they walk in to this charming bright room because it has ample storage and space to work!

Modern separated utility room in Sydney with a submerged sink, flat-panel cabinets, white cabinets, a side by side washer and dryer, grey floors and white worktops.

Extraordinary functionality meets timeless elegance and charm
This renovation is a true testament to grasping the full potential of a space and turning it into a highly functional yet spacious and completely stylish laundry. Practicality meets luxury and innovative storage solutions blend seamlessly with modern aesthetics and Hamptons charm. The spacious Caesarstone benchtop, dedicated drying rack, high-efficiency appliances and roomy ceramic sink allow difficult chores, like folding clothes, to be handled with ease. Stunning grey splashback tiles and well-placed downlights were carefully selected to accentuate the timeless beauty of white shaker cabinetry with black feature accents and sleek black tapware

Inspiration for a retro l-shaped separated utility room in Orange County with a submerged sink, flat-panel cabinets, multi-coloured splashback, multi-coloured walls, concrete flooring, a side by side washer and dryer, grey floors and grey worktops.

The wash room is always a great place to wash and clean our most loyal friends. If your dog is larger, keeping your wash station on the floor is a smarter idea. You can create more floor space by taking advantage of height by using stack washer/dryer units instead of having side by side machines. Then you’ll have more room to lay out a shower pan that fits your available space and your dog. If you have a small friend, we recommend you to keep the washing station high for your comfort so you will not have lean down. We designed a project for our great friends. You can find practical solutions for your homes with us.
Marble penny rounds, brass handles and an integrated laundry chute make for a convenient and beautiful laundry space.
Design ideas for a medium sized coastal separated utility room in Sydney with a single-bowl sink, shaker cabinets, white cabinets, quartz worktops, marble splashback, white walls, porcelain flooring, a side by side washer and dryer, white worktops, grey splashback and grey floors.
Design ideas for a medium sized coastal separated utility room in Sydney with a single-bowl sink, shaker cabinets, white cabinets, quartz worktops, marble splashback, white walls, porcelain flooring, a side by side washer and dryer, white worktops, grey splashback and grey floors.

Contemporary single-wall laundry cupboard in Sydney with a belfast sink, flat-panel cabinets, white cabinets, white splashback, metro tiled splashback, a side by side washer and dryer, grey floors and white worktops.
Utility Room with a Side By Side Washer and Dryer and Grey Floors Ideas and Designs
2