Utility Room with a Single-bowl Sink and Granite Worktops Ideas and Designs
Refine by:
Budget
Sort by:Popular Today
141 - 160 of 287 photos
Item 1 of 3
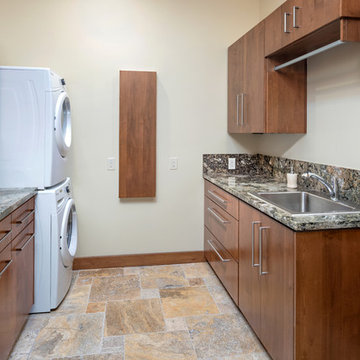
This is an example of a medium sized galley separated utility room in Phoenix with a single-bowl sink, flat-panel cabinets, dark wood cabinets, granite worktops, beige walls, travertine flooring, a stacked washer and dryer, beige floors and multicoloured worktops.
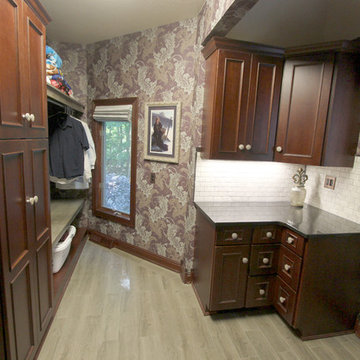
In this laundry room Medallion Gold Line Newcastle cherry cabinets in Brandywine and Ebony Glaze with legacy distressing were installed with Absolute Black Granite Countertops. And a Lenova single bowl Granite sink 25x22x9 with a chiseled front.
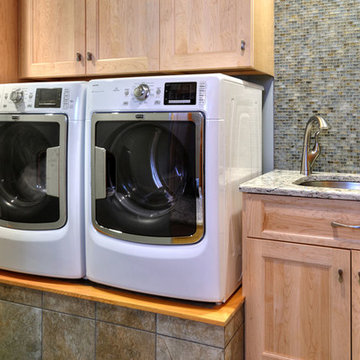
Photo of a medium sized traditional utility room in New York with a single-bowl sink, recessed-panel cabinets, light wood cabinets, granite worktops, ceramic flooring, a side by side washer and dryer and brown floors.
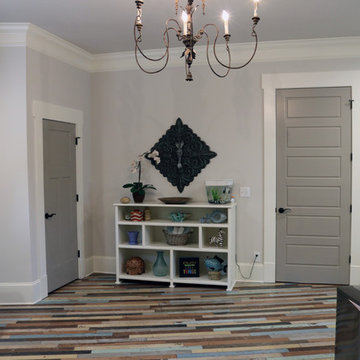
Inspiration for a large bohemian u-shaped separated utility room in Atlanta with a single-bowl sink, shaker cabinets, white cabinets, granite worktops, grey walls, porcelain flooring, a side by side washer and dryer and multi-coloured floors.
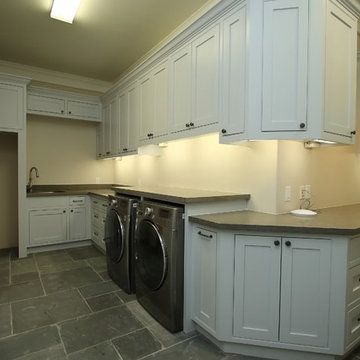
Photo of an expansive classic l-shaped utility room in Houston with a single-bowl sink, beaded cabinets, granite worktops and a side by side washer and dryer.
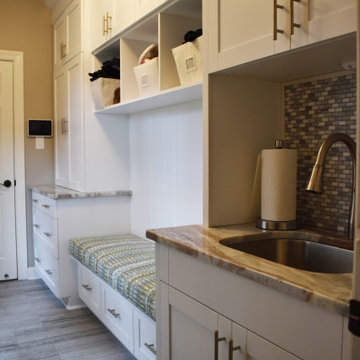
Photo of a large traditional galley utility room in Richmond with a single-bowl sink, shaker cabinets, granite worktops, grey splashback, marble splashback, grey walls, porcelain flooring, a side by side washer and dryer and grey floors.
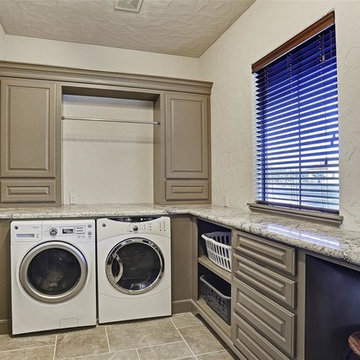
Custom Home Design by Purser Architectural. Beautifully built by Sprouse House Custom Homes.
This is an example of an expansive classic u-shaped utility room in Houston with a single-bowl sink, raised-panel cabinets, grey cabinets, granite worktops, white walls, ceramic flooring, a side by side washer and dryer, beige floors and grey worktops.
This is an example of an expansive classic u-shaped utility room in Houston with a single-bowl sink, raised-panel cabinets, grey cabinets, granite worktops, white walls, ceramic flooring, a side by side washer and dryer, beige floors and grey worktops.
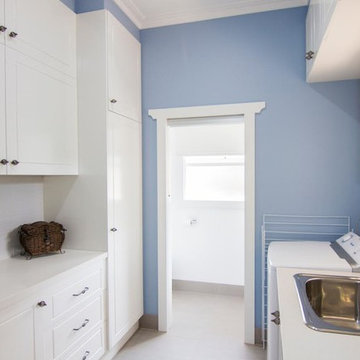
Photo of a medium sized traditional galley separated utility room in Melbourne with a single-bowl sink, shaker cabinets, white cabinets, granite worktops, blue walls, travertine flooring, beige floors and an integrated washer and dryer.
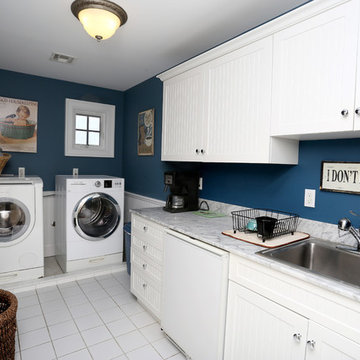
Design ideas for a large classic galley utility room in New York with a single-bowl sink, recessed-panel cabinets, white cabinets, granite worktops, blue walls, ceramic flooring and a side by side washer and dryer.
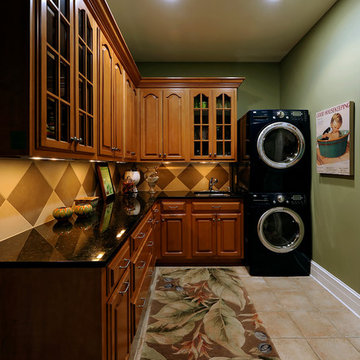
Design ideas for a medium sized contemporary utility room in DC Metro with a single-bowl sink, raised-panel cabinets, granite worktops, green walls, ceramic flooring, a stacked washer and dryer, beige floors and medium wood cabinets.
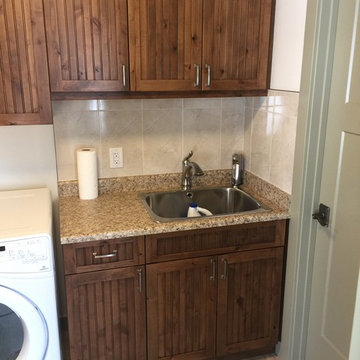
Design ideas for a medium sized rustic galley utility room in Edmonton with a single-bowl sink, medium wood cabinets, granite worktops, beige walls, a side by side washer and dryer and recessed-panel cabinets.
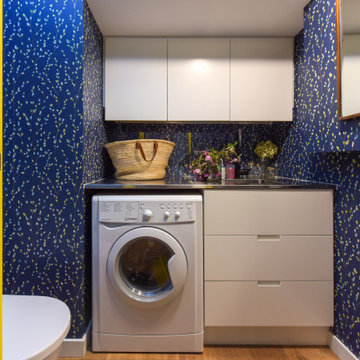
Small modern single-wall utility room in Christchurch with a single-bowl sink, beaded cabinets, white cabinets, granite worktops, blue walls, light hardwood flooring, an integrated washer and dryer, brown floors and black worktops.
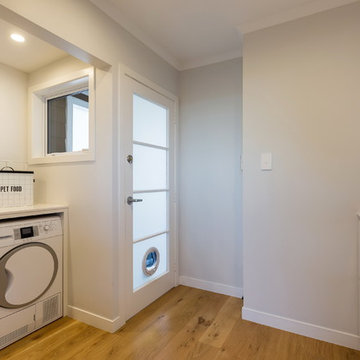
The scullery off the kitchen combines a space for appliances and extra food storage and also a handy side by side laundry.
Medium sized contemporary single-wall utility room in Auckland with a single-bowl sink, white cabinets, granite worktops, white walls, light hardwood flooring and a side by side washer and dryer.
Medium sized contemporary single-wall utility room in Auckland with a single-bowl sink, white cabinets, granite worktops, white walls, light hardwood flooring and a side by side washer and dryer.
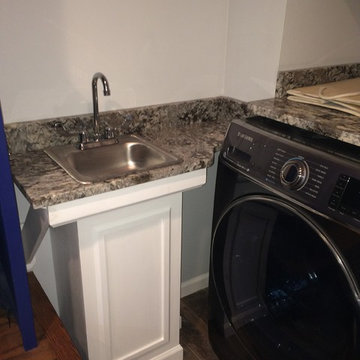
Frank Caikoski
Design ideas for a medium sized classic galley utility room in Philadelphia with a single-bowl sink, recessed-panel cabinets, blue cabinets, granite worktops, grey walls, porcelain flooring and a side by side washer and dryer.
Design ideas for a medium sized classic galley utility room in Philadelphia with a single-bowl sink, recessed-panel cabinets, blue cabinets, granite worktops, grey walls, porcelain flooring and a side by side washer and dryer.
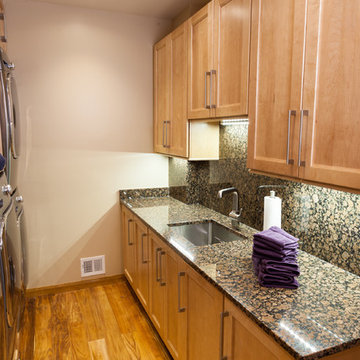
Two sets of washers and dryers accommodates high volume usage.
Jonathan Miller
Design ideas for a medium sized traditional galley separated utility room in DC Metro with a single-bowl sink, recessed-panel cabinets, medium wood cabinets, granite worktops, beige walls, medium hardwood flooring and a stacked washer and dryer.
Design ideas for a medium sized traditional galley separated utility room in DC Metro with a single-bowl sink, recessed-panel cabinets, medium wood cabinets, granite worktops, beige walls, medium hardwood flooring and a stacked washer and dryer.
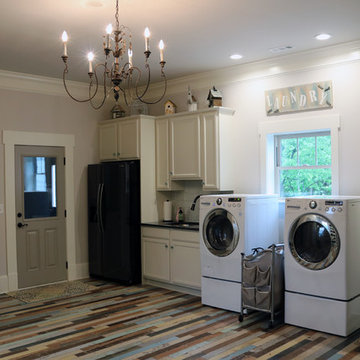
Large bohemian u-shaped separated utility room in Atlanta with a single-bowl sink, shaker cabinets, white cabinets, granite worktops, grey walls, porcelain flooring, a side by side washer and dryer and multi-coloured floors.
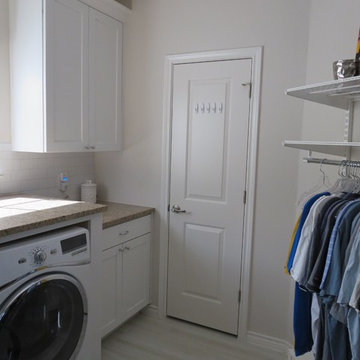
This was a big complicated layout of a house with really good bones....We originally were going to update the master bathroom and quickly there after ended up completely gutting the entire house and adding more square footage too. The client took a chance and was greatly rewarded. Their home has such a beautiful flow now.
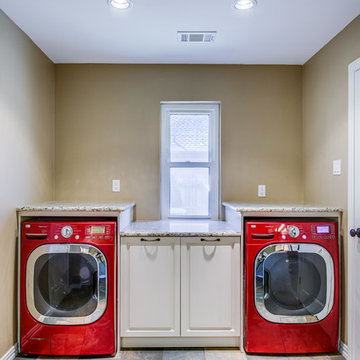
Inspiration for a medium sized classic u-shaped utility room in Dallas with a single-bowl sink, raised-panel cabinets, white cabinets, granite worktops, beige walls, porcelain flooring and a side by side washer and dryer.
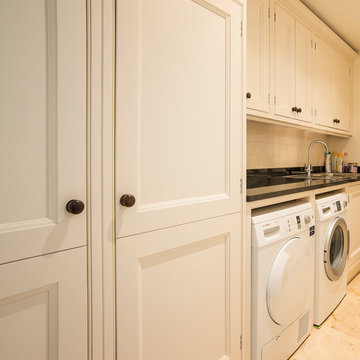
Neil McCoubrey
Inspiration for a medium sized traditional single-wall separated utility room in Edinburgh with a single-bowl sink, shaker cabinets, white cabinets, granite worktops, white walls, travertine flooring and a side by side washer and dryer.
Inspiration for a medium sized traditional single-wall separated utility room in Edinburgh with a single-bowl sink, shaker cabinets, white cabinets, granite worktops, white walls, travertine flooring and a side by side washer and dryer.
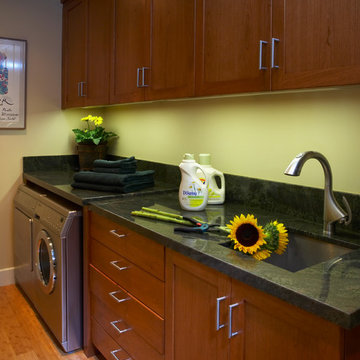
Inspiration for a classic utility room in San Francisco with a single-bowl sink, medium wood cabinets, granite worktops, yellow walls, bamboo flooring and a side by side washer and dryer.
Utility Room with a Single-bowl Sink and Granite Worktops Ideas and Designs
8