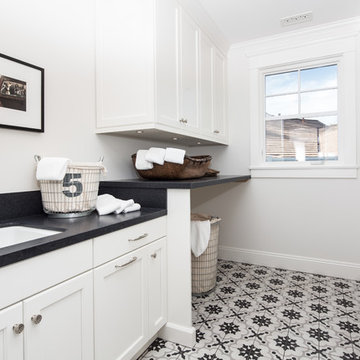Utility Room with a Single-bowl Sink and Granite Worktops Ideas and Designs
Refine by:
Budget
Sort by:Popular Today
61 - 80 of 287 photos
Item 1 of 3
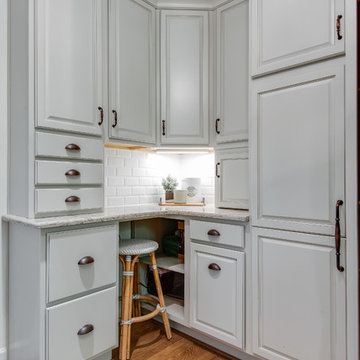
Showcase by Agent
Design ideas for a large rural galley utility room in Nashville with a single-bowl sink, recessed-panel cabinets, white cabinets, granite worktops, white walls, medium hardwood flooring, a stacked washer and dryer, brown floors and beige worktops.
Design ideas for a large rural galley utility room in Nashville with a single-bowl sink, recessed-panel cabinets, white cabinets, granite worktops, white walls, medium hardwood flooring, a stacked washer and dryer, brown floors and beige worktops.
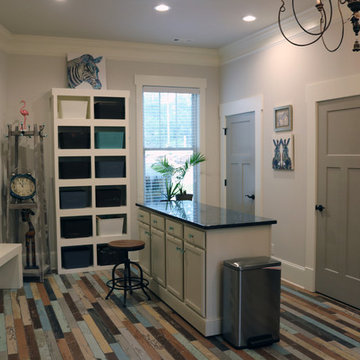
Large eclectic u-shaped separated utility room in Atlanta with a single-bowl sink, shaker cabinets, white cabinets, granite worktops, grey walls, porcelain flooring, a side by side washer and dryer and multi-coloured floors.
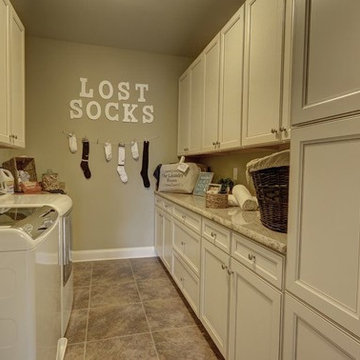
Inspiration for a medium sized classic galley utility room in Philadelphia with a single-bowl sink, raised-panel cabinets, beige cabinets, granite worktops, beige walls, ceramic flooring and a side by side washer and dryer.
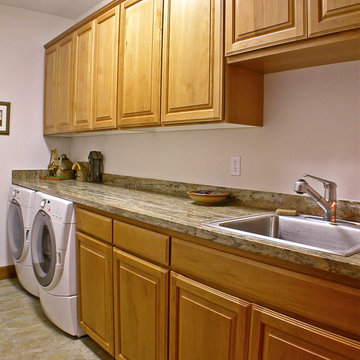
Inspiration for a large traditional separated utility room in Seattle with a single-bowl sink, raised-panel cabinets, granite worktops, white walls, ceramic flooring, a side by side washer and dryer and medium wood cabinets.
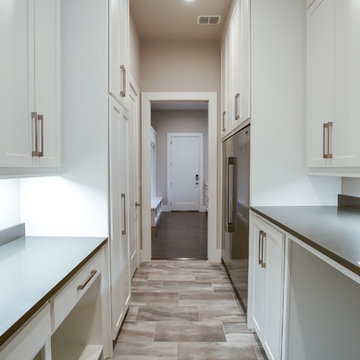
Ariana with ANM Photography
This is an example of a large traditional galley utility room in Dallas with a single-bowl sink, shaker cabinets, white cabinets, granite worktops, white walls, ceramic flooring, a side by side washer and dryer and grey floors.
This is an example of a large traditional galley utility room in Dallas with a single-bowl sink, shaker cabinets, white cabinets, granite worktops, white walls, ceramic flooring, a side by side washer and dryer and grey floors.
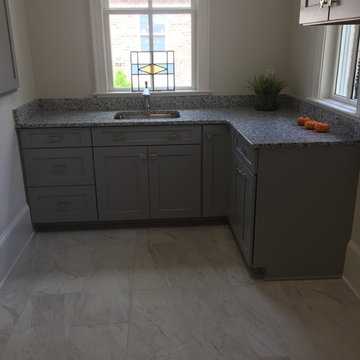
Granite Luna Pearl
Inspiration for a medium sized traditional l-shaped separated utility room in Other with a single-bowl sink, shaker cabinets, grey cabinets, granite worktops, grey walls, marble flooring, grey floors and grey worktops.
Inspiration for a medium sized traditional l-shaped separated utility room in Other with a single-bowl sink, shaker cabinets, grey cabinets, granite worktops, grey walls, marble flooring, grey floors and grey worktops.
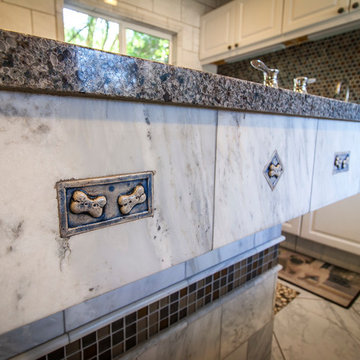
A pre-fab construction was turned into a dog kennel for grooming and boarding. Marble Tile floors with radiant heating, granite countertops with an elevated drop in tub for grooming, and a washer and dryer for cleaning bedding complete this ultimate dog kennel.
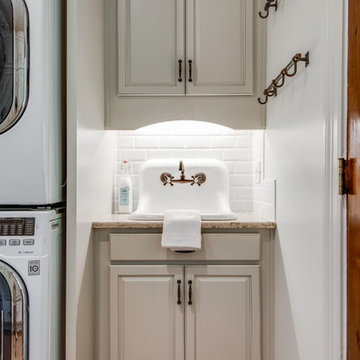
Showcase by Agent
Photo of a large farmhouse galley utility room in Nashville with a single-bowl sink, recessed-panel cabinets, white cabinets, granite worktops, white walls, medium hardwood flooring, a stacked washer and dryer, brown floors and beige worktops.
Photo of a large farmhouse galley utility room in Nashville with a single-bowl sink, recessed-panel cabinets, white cabinets, granite worktops, white walls, medium hardwood flooring, a stacked washer and dryer, brown floors and beige worktops.
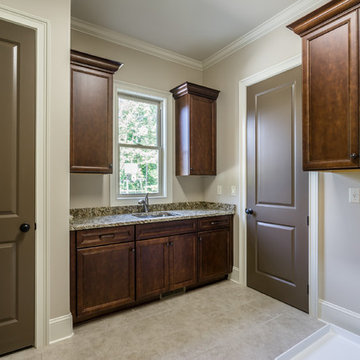
Photo of a medium sized u-shaped utility room in Atlanta with a single-bowl sink, dark wood cabinets, granite worktops, ceramic flooring, a side by side washer and dryer, raised-panel cabinets and beige walls.
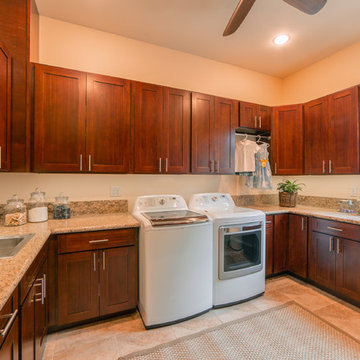
Kurt Stevens
Design ideas for a large contemporary u-shaped utility room in Hawaii with a single-bowl sink, recessed-panel cabinets, granite worktops, beige walls, ceramic flooring, a side by side washer and dryer and dark wood cabinets.
Design ideas for a large contemporary u-shaped utility room in Hawaii with a single-bowl sink, recessed-panel cabinets, granite worktops, beige walls, ceramic flooring, a side by side washer and dryer and dark wood cabinets.
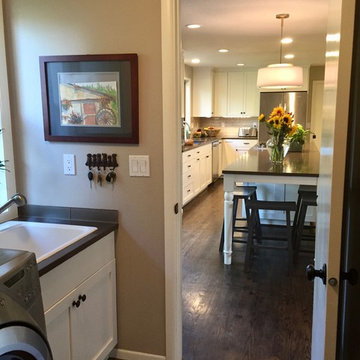
This active family purchased their home and began remodeling before moving in. The out-dated kitchen had oak cabinets and 4" orange tile on the countertops that had to go! (see before photos) It was replaced with a light and bright eat in kitchen. The expansive island provides ample counter space not only for baking and eating, but homework and crafts. Cabinetry with convenient access to blind corners, thoughtful layout for function and storage created a kitchen that is truly the heart of their home. The laundry room is clean and fresh with larger cabinets and a relocated laundry sink under the window. The family room fireplace was also updated with new surround and custom bookcases.
PHOTOS: Designer's Edge
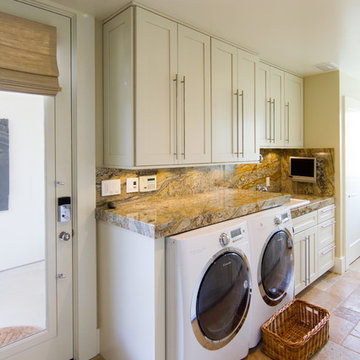
Perched in the foothills of Edna Valley, this single family residence was designed to fulfill the clients’ desire for seamless indoor-outdoor living. Much of the program and architectural forms were driven by the picturesque views of Edna Valley vineyards, visible from every room in the house. Ample amounts of glazing brighten the interior of the home, while framing the classic Central California landscape. Large pocketing sliding doors disappear when open, to effortlessly blend the main interior living spaces with the outdoor patios. The stone spine wall runs from the exterior through the home, housing two different fireplaces that can be enjoyed indoors and out.
Because the clients work from home, the plan was outfitted with two offices that provide bright and calm work spaces separate from the main living area. The interior of the home features a floating glass stair, a glass entry tower and two master decks outfitted with a hot tub and outdoor shower. Through working closely with the landscape architect, this rather contemporary home blends into the site to maximize the beauty of the surrounding rural area.
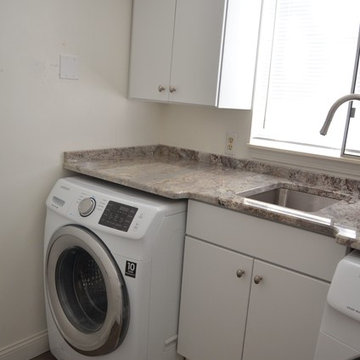
Pascal Lecoq
Small contemporary single-wall separated utility room in Detroit with a single-bowl sink, flat-panel cabinets, white cabinets, granite worktops, plywood flooring and a side by side washer and dryer.
Small contemporary single-wall separated utility room in Detroit with a single-bowl sink, flat-panel cabinets, white cabinets, granite worktops, plywood flooring and a side by side washer and dryer.
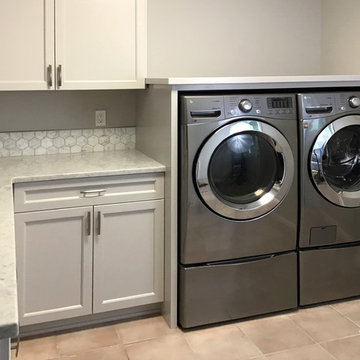
Zapata Design LLC
Inspiration for a medium sized country l-shaped separated utility room in Portland with a single-bowl sink, beaded cabinets, grey cabinets, granite worktops, grey walls, ceramic flooring, a side by side washer and dryer, pink floors and white worktops.
Inspiration for a medium sized country l-shaped separated utility room in Portland with a single-bowl sink, beaded cabinets, grey cabinets, granite worktops, grey walls, ceramic flooring, a side by side washer and dryer, pink floors and white worktops.
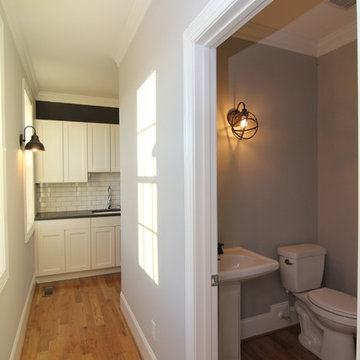
Get a glimpse at the laundry room cabinets, counter, and sink from the foyer hallway.
Photo of a small contemporary utility room in Raleigh with a single-bowl sink, recessed-panel cabinets, white cabinets, granite worktops, grey walls, light hardwood flooring and a side by side washer and dryer.
Photo of a small contemporary utility room in Raleigh with a single-bowl sink, recessed-panel cabinets, white cabinets, granite worktops, grey walls, light hardwood flooring and a side by side washer and dryer.
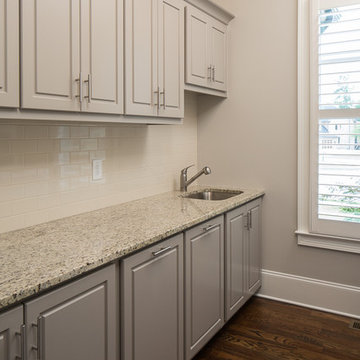
Photo of a large classic galley utility room in Atlanta with a single-bowl sink, shaker cabinets, grey cabinets, granite worktops, grey walls, dark hardwood flooring and a side by side washer and dryer.
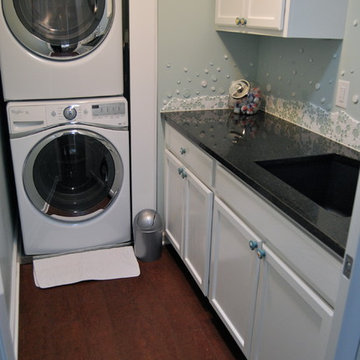
Photo of a medium sized traditional l-shaped separated utility room in Kansas City with a single-bowl sink, recessed-panel cabinets, white cabinets, granite worktops, blue walls, cork flooring and a stacked washer and dryer.
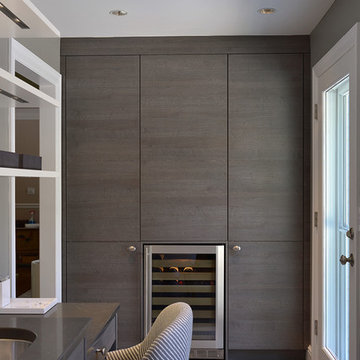
©2015 Carol Kurth Architecture, PC / Peter Krupenye
Large modern single-wall separated utility room in New York with a single-bowl sink, flat-panel cabinets, granite worktops, grey walls, porcelain flooring, a side by side washer and dryer and grey cabinets.
Large modern single-wall separated utility room in New York with a single-bowl sink, flat-panel cabinets, granite worktops, grey walls, porcelain flooring, a side by side washer and dryer and grey cabinets.
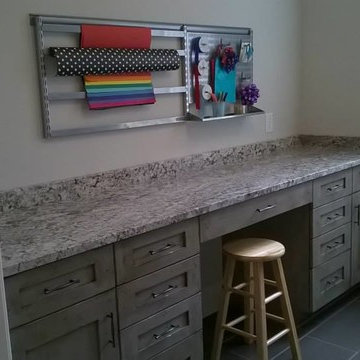
Part of the Laundry room for the 2015 St Margaret's Guild Decorator Show House showing the Gift Wrap Station. New Construction project - Colonial Revival. Cabinets by Cabinetry Ideas. Flooring by Daltile. Cabinet hardware by Richelieu. Gift Wrap station by Elfa via The Container Store.
Utility Room with a Single-bowl Sink and Granite Worktops Ideas and Designs
4
