Utility Room with a Single-bowl Sink and Granite Worktops Ideas and Designs
Refine by:
Budget
Sort by:Popular Today
21 - 40 of 287 photos
Item 1 of 3
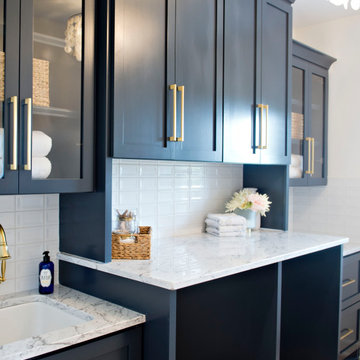
Design ideas for a large classic single-wall separated utility room in Kansas City with a single-bowl sink, shaker cabinets, blue cabinets, granite worktops, white walls, light hardwood flooring, a side by side washer and dryer and grey worktops.
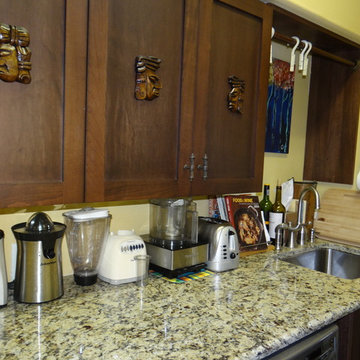
Front load washer and dryer are installed side by side allowing for a deep countertop for extra prep work right off the kitchen. An undermount stainless sink is perfect for vegetable prep. With the extra depth, appliances can be stored, still leaving lots of counter space.
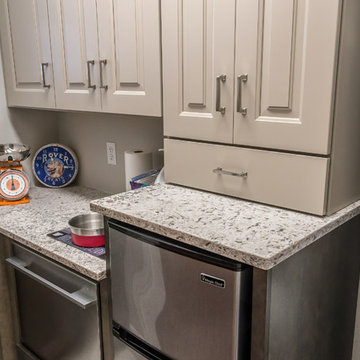
This client couple was serious about their master shower. They researched and had professionally designed a 4x6' shower, outfitted with an all-Kohler system of 3 traditional heads, 6 body heads, a handheld spray and an 18" rain shower head, plus a steam infusion system and audio—all fully monitored and controlled from the wall-mounted touch pad. The top-of-the-line Kohler toilet senses someone approaching and opens itself. It has a heated seat, built-in bidet, hidden tank, and remote control. The advanced-design LaGrand electrical switches and outlets are flexible, innovative, and beautiful. The heated floor keeps feet comfy. A special, high-capacity water line supplies 3 on-demand natural gas water heaters to feed the shower system. We also refinished the wooden floors in the master bedroom, and replaced the traditional wooden stair railings with sleek, stainless steel cable railings. The remodeled laundry room includes a dog food prep station, complete with mini dishwasher.
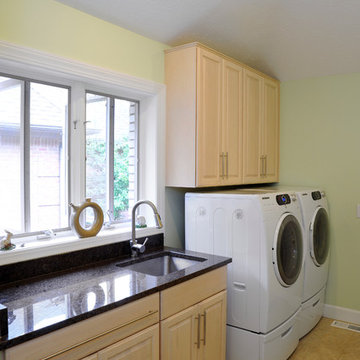
©2013 Daniel Feldkamp, Visual Edge Imaging Studios
Medium sized contemporary single-wall separated utility room in Cincinnati with a single-bowl sink, raised-panel cabinets, light wood cabinets, granite worktops, green walls, ceramic flooring, a side by side washer and dryer and beige floors.
Medium sized contemporary single-wall separated utility room in Cincinnati with a single-bowl sink, raised-panel cabinets, light wood cabinets, granite worktops, green walls, ceramic flooring, a side by side washer and dryer and beige floors.

Silvertone Photography
Modern utility room in Perth with a single-bowl sink, white cabinets, granite worktops, white walls, dark hardwood flooring, black worktops and a concealed washer and dryer.
Modern utility room in Perth with a single-bowl sink, white cabinets, granite worktops, white walls, dark hardwood flooring, black worktops and a concealed washer and dryer.

Medium sized rustic galley separated utility room in Detroit with a single-bowl sink, shaker cabinets, green cabinets, granite worktops, green walls, limestone flooring and a side by side washer and dryer.

Major interior renovation. This room used to house the boiler, water heater and various other utility items that took up valuable space. We removed/relocated utilities and designed cabinets from floor to ceiling to maximize every spare inch of storage space. Everything is custom designed, custom built and installed by Michael Kline & Company. Photography: www.dennisroliff.com
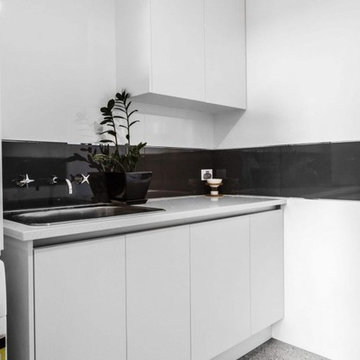
Photo of a small modern single-wall separated utility room in Perth with white cabinets, white walls, concrete flooring, a stacked washer and dryer, grey floors, a single-bowl sink, flat-panel cabinets and granite worktops.
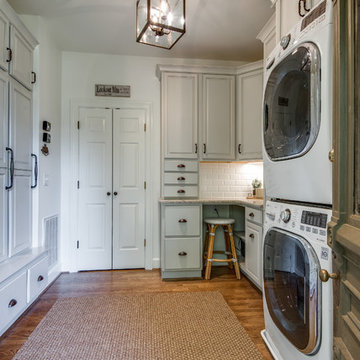
Showcase by Agent
Large country galley utility room in Nashville with a single-bowl sink, recessed-panel cabinets, white cabinets, granite worktops, white walls, medium hardwood flooring, a stacked washer and dryer, brown floors and beige worktops.
Large country galley utility room in Nashville with a single-bowl sink, recessed-panel cabinets, white cabinets, granite worktops, white walls, medium hardwood flooring, a stacked washer and dryer, brown floors and beige worktops.
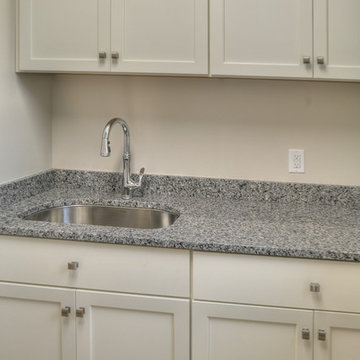
Dana Flewelling Photography
Design ideas for a classic utility room in Boston with a single-bowl sink, white cabinets, granite worktops, beige walls and porcelain flooring.
Design ideas for a classic utility room in Boston with a single-bowl sink, white cabinets, granite worktops, beige walls and porcelain flooring.

Cabinetry: Starmark
Style: Bridgeport w/ Five Piece Drawer Fronts
Finish: Cherry Natural/Maple White
Countertop: (Contractor Provided)
Sink: (Contractor Provided)
Hardware: (Contractor Provided)
Tile: (Contractor Provided)
Designer: Andrea Yeip
Builder/Contractor: Holsbeke Construction
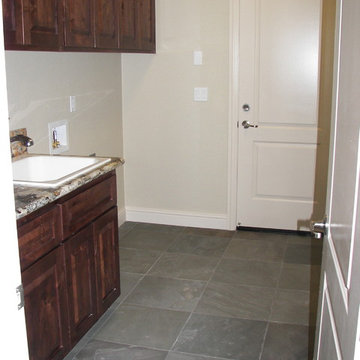
Laundry room done in Pennsylvania Bluestone on the floor and a Granite countertop!
Medium sized classic galley separated utility room in Other with a single-bowl sink, granite worktops, beige walls, slate flooring and a side by side washer and dryer.
Medium sized classic galley separated utility room in Other with a single-bowl sink, granite worktops, beige walls, slate flooring and a side by side washer and dryer.
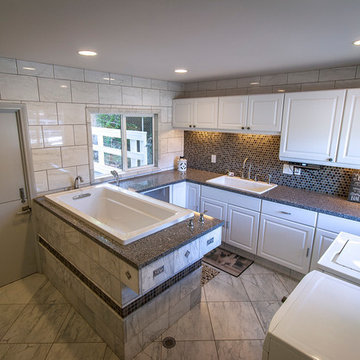
A pre-fab construction was turned into a dog kennel for grooming and boarding. Marble Tile floors with radiant heating, granite countertops with an elevated drop in tub for grooming, and a washer and dryer for cleaning bedding complete this ultimate dog kennel.
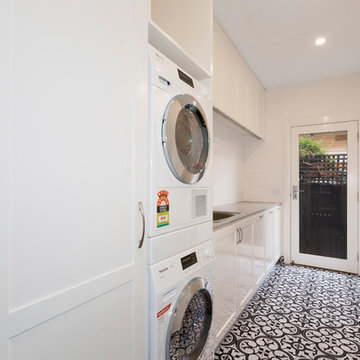
Design ideas for a small contemporary single-wall separated utility room in Melbourne with a single-bowl sink, white cabinets, granite worktops, white walls, porcelain flooring, a stacked washer and dryer and recessed-panel cabinets.
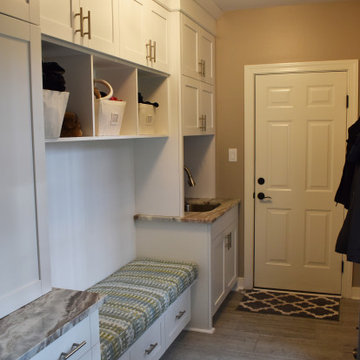
This is an example of a large classic galley utility room in Richmond with a single-bowl sink, shaker cabinets, granite worktops, grey splashback, marble splashback, grey walls, porcelain flooring, a side by side washer and dryer and grey floors.
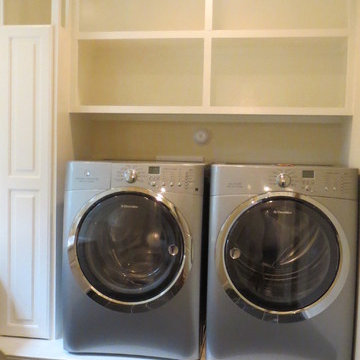
built in shelving surrounding raised, front load washer and dryer.
This is an example of a large traditional separated utility room in Raleigh with a single-bowl sink, raised-panel cabinets, white cabinets, granite worktops, beige walls, ceramic flooring and a side by side washer and dryer.
This is an example of a large traditional separated utility room in Raleigh with a single-bowl sink, raised-panel cabinets, white cabinets, granite worktops, beige walls, ceramic flooring and a side by side washer and dryer.
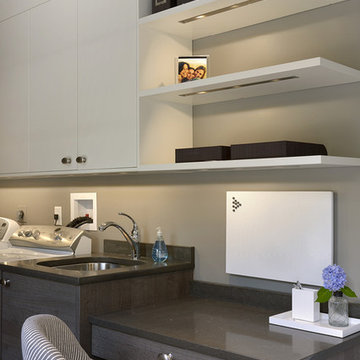
©2015 Carol Kurth Architecture, PC / Peter Krupenye
Inspiration for a large modern single-wall separated utility room in New York with a single-bowl sink, flat-panel cabinets, granite worktops, grey walls, porcelain flooring, a side by side washer and dryer and grey cabinets.
Inspiration for a large modern single-wall separated utility room in New York with a single-bowl sink, flat-panel cabinets, granite worktops, grey walls, porcelain flooring, a side by side washer and dryer and grey cabinets.
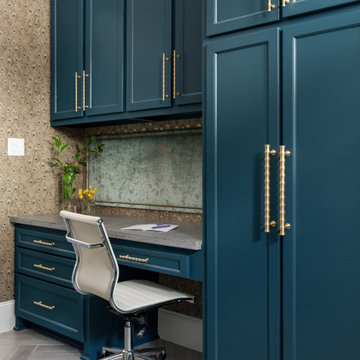
Medium sized classic l-shaped utility room in Houston with a single-bowl sink, shaker cabinets, blue cabinets, granite worktops, multi-coloured walls, ceramic flooring, a side by side washer and dryer, grey floors, grey worktops and wallpapered walls.
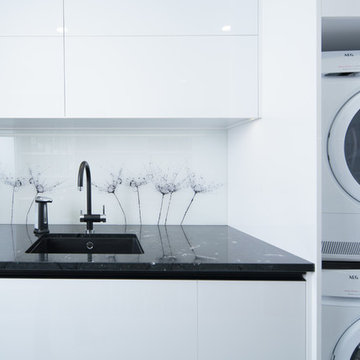
Medium sized modern u-shaped utility room in Other with a single-bowl sink, white cabinets, granite worktops, ceramic flooring, white floors and black worktops.
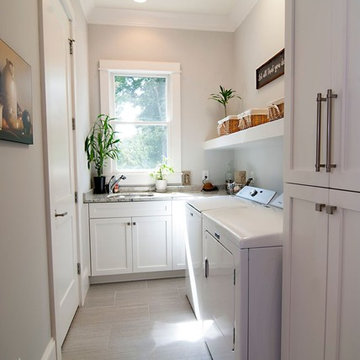
Small traditional l-shaped separated utility room in Charlotte with a single-bowl sink, shaker cabinets, white cabinets, granite worktops, grey walls, porcelain flooring, a side by side washer and dryer and beige floors.
Utility Room with a Single-bowl Sink and Granite Worktops Ideas and Designs
2