Utility Room with a Single-bowl Sink and Shaker Cabinets Ideas and Designs
Refine by:
Budget
Sort by:Popular Today
61 - 80 of 621 photos
Item 1 of 3

Photo Credit: Red Pine Photography
Inspiration for a large beach style utility room in Minneapolis with engineered stone countertops, laminate floors, a side by side washer and dryer, brown floors, a single-bowl sink, shaker cabinets, brown cabinets, multi-coloured walls, white worktops and wallpapered walls.
Inspiration for a large beach style utility room in Minneapolis with engineered stone countertops, laminate floors, a side by side washer and dryer, brown floors, a single-bowl sink, shaker cabinets, brown cabinets, multi-coloured walls, white worktops and wallpapered walls.

This is an example of a beach style u-shaped separated utility room in Dallas with a single-bowl sink, shaker cabinets, blue cabinets, white walls, multi-coloured floors and white worktops.
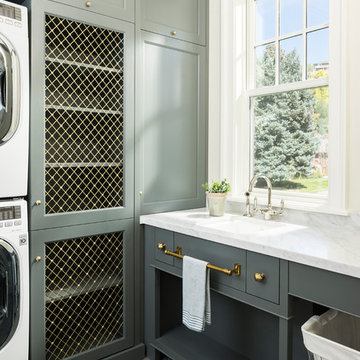
Joshua Caldwell Photography
Inspiration for a classic separated utility room in Salt Lake City with a single-bowl sink, shaker cabinets, grey cabinets, a stacked washer and dryer and grey floors.
Inspiration for a classic separated utility room in Salt Lake City with a single-bowl sink, shaker cabinets, grey cabinets, a stacked washer and dryer and grey floors.

Nick McGinn
Large classic l-shaped utility room in Nashville with a single-bowl sink, shaker cabinets, white cabinets, limestone worktops, white walls, slate flooring and a side by side washer and dryer.
Large classic l-shaped utility room in Nashville with a single-bowl sink, shaker cabinets, white cabinets, limestone worktops, white walls, slate flooring and a side by side washer and dryer.
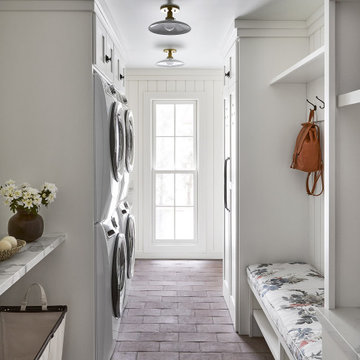
Medium sized rural galley utility room in Chicago with a single-bowl sink, shaker cabinets, white cabinets, white walls, terracotta flooring, a stacked washer and dryer, brown floors and white worktops.
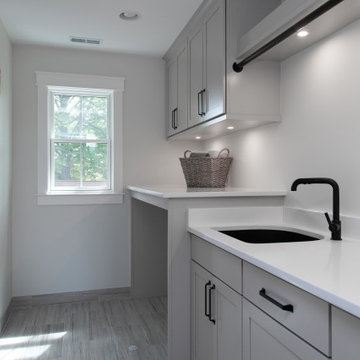
Design ideas for a small rural single-wall separated utility room in Chicago with a single-bowl sink, shaker cabinets, grey cabinets, engineered stone countertops, white walls, porcelain flooring, a side by side washer and dryer, beige floors and white worktops.
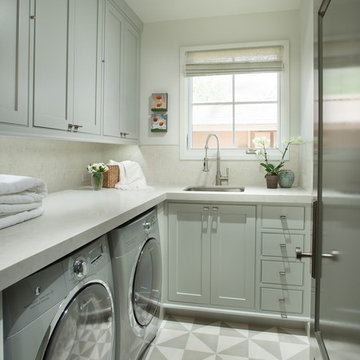
Inspiration for a traditional l-shaped separated utility room in Phoenix with a single-bowl sink, shaker cabinets, grey cabinets, white walls, a side by side washer and dryer, multi-coloured floors and white worktops.
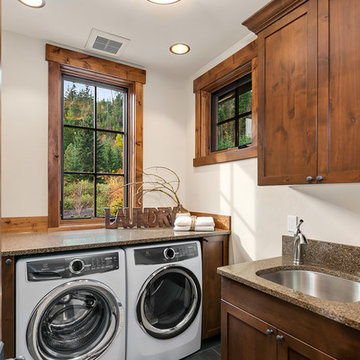
Inspiration for a rustic separated utility room in Seattle with a single-bowl sink, shaker cabinets, dark wood cabinets, granite worktops, white walls and a side by side washer and dryer.

This mudroom is finished in grey melamine with shaker raised panel door fronts and butcher block counter tops. Bead board backing was used on the wall where coats hang to protect the wall and providing a more built-in look.
Bench seating is flanked with large storage drawers and both open and closed upper cabinetry. Above the washer and dryer there is ample space for sorting and folding clothes along with a hanging rod above the sink for drying out hanging items.
Designed by Jamie Wilson for Closet Organizing Systems

Our clients had been searching for their perfect kitchen for over a year. They had three abortive attempts to engage a kitchen supplier and had become disillusioned by vendors who wanted to mould their needs to fit with their product.
"It was a massive relief when we finally found Burlanes. From the moment we started to discuss our requirements with Lindsey we could tell that she completely understood both our needs and how Burlanes could meet them."
We needed to ensure that all the clients' specifications were met and worked together with them to achieve their dream, bespoke kitchen.
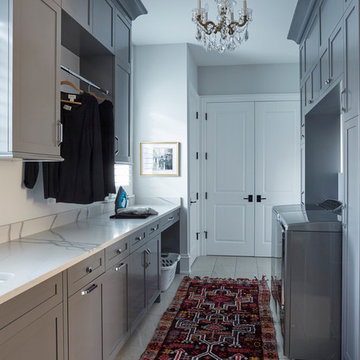
Photo: Mike Kaskel
Architect: Michael Hershenson Architects
Builder: Highgate Builders
Photo of a classic galley separated utility room in Chicago with a single-bowl sink, shaker cabinets, grey cabinets, engineered stone countertops, white walls, porcelain flooring, an integrated washer and dryer, grey floors and white worktops.
Photo of a classic galley separated utility room in Chicago with a single-bowl sink, shaker cabinets, grey cabinets, engineered stone countertops, white walls, porcelain flooring, an integrated washer and dryer, grey floors and white worktops.

Inspiration for a traditional utility room in San Francisco with a single-bowl sink, shaker cabinets, white cabinets, white splashback, ceramic splashback, white walls and a side by side washer and dryer.
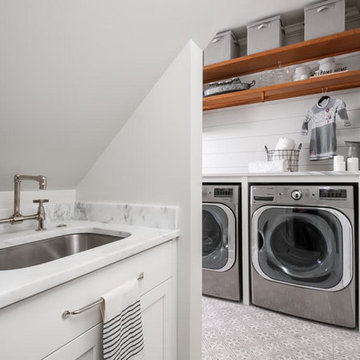
We redesigned this client’s laundry space so that it now functions as a Mudroom and Laundry. There is a place for everything including drying racks and charging station for this busy family. Now there are smiles when they walk in to this charming bright room because it has ample storage and space to work!
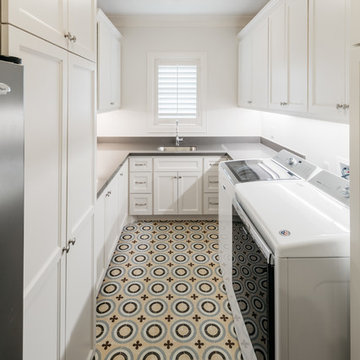
Design ideas for an expansive classic u-shaped separated utility room in Houston with a single-bowl sink, white cabinets, a side by side washer and dryer, shaker cabinets, white walls, ceramic flooring, multi-coloured floors and grey worktops.
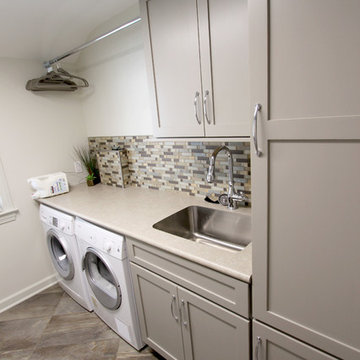
This laundry room was created by removing the existing bathroom and bedroom closet. Medallion Designer Series maple full overlay cabinet’s in the Potters Mill door style with Harbor Mist painted finish was installed. Formica Laminate Concrete Stone with a bull edge and single bowl Kurran undermount stainless steel sink with a chrome Moen faucet. Boulder Terra Linear Blend tile was used for the backsplash and washer outlet box cover. On the floor 12x24 Mediterranean Essence tile in Bronze finish was installed. A Bosch washer & dryer were also installed.

Knowing the important role that dogs take in our client's life, we built their space for the care and keeping of their clothes AND their dogs. The dual purpose of this space blends seamlessly from washing the clothes to washing the dog. Custom cabinets were built to comfortably house the dog crate and the industrial sized wash and dryer. A low tub was tiled and counters wrapped in stainless steel for easy maintenance.
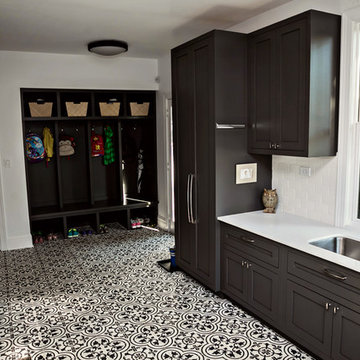
Emily Gualdoni
Photo of a large traditional galley separated utility room in Chicago with a single-bowl sink, shaker cabinets, grey cabinets, composite countertops, white walls, ceramic flooring and a side by side washer and dryer.
Photo of a large traditional galley separated utility room in Chicago with a single-bowl sink, shaker cabinets, grey cabinets, composite countertops, white walls, ceramic flooring and a side by side washer and dryer.

This dark, dreary kitchen was large, but not being used well. The family of 7 had outgrown the limited storage and experienced traffic bottlenecks when in the kitchen together. A bright, cheerful and more functional kitchen was desired, as well as a new pantry space.
We gutted the kitchen and closed off the landing through the door to the garage to create a new pantry. A frosted glass pocket door eliminates door swing issues. In the pantry, a small access door opens to the garage so groceries can be loaded easily. Grey wood-look tile was laid everywhere.
We replaced the small window and added a 6’x4’ window, instantly adding tons of natural light. A modern motorized sheer roller shade helps control early morning glare. Three free-floating shelves are to the right of the window for favorite décor and collectables.
White, ceiling-height cabinets surround the room. The full-overlay doors keep the look seamless. Double dishwashers, double ovens and a double refrigerator are essentials for this busy, large family. An induction cooktop was chosen for energy efficiency, child safety, and reliability in cooking. An appliance garage and a mixer lift house the much-used small appliances.
An ice maker and beverage center were added to the side wall cabinet bank. The microwave and TV are hidden but have easy access.
The inspiration for the room was an exclusive glass mosaic tile. The large island is a glossy classic blue. White quartz countertops feature small flecks of silver. Plus, the stainless metal accent was even added to the toe kick!
Upper cabinet, under-cabinet and pendant ambient lighting, all on dimmers, was added and every light (even ceiling lights) is LED for energy efficiency.
White-on-white modern counter stools are easy to clean. Plus, throughout the room, strategically placed USB outlets give tidy charging options.
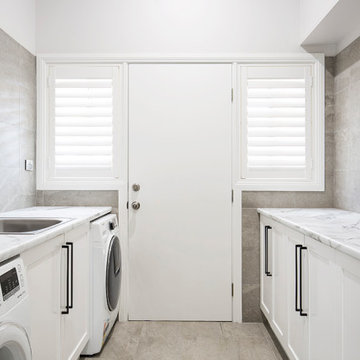
Inspiration for a large classic galley separated utility room in Sydney with a single-bowl sink, shaker cabinets, white cabinets, laminate countertops, multi-coloured walls, porcelain flooring, a side by side washer and dryer, multi-coloured floors and multicoloured worktops.
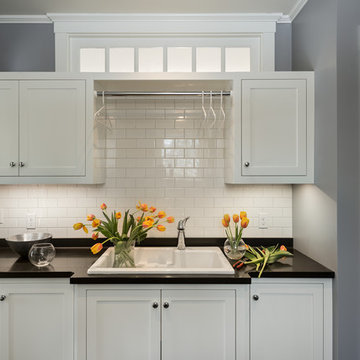
photography by Rob Karosis
This is an example of a medium sized classic utility room in Portland Maine with a single-bowl sink, shaker cabinets, white cabinets, grey walls and a side by side washer and dryer.
This is an example of a medium sized classic utility room in Portland Maine with a single-bowl sink, shaker cabinets, white cabinets, grey walls and a side by side washer and dryer.
Utility Room with a Single-bowl Sink and Shaker Cabinets Ideas and Designs
4