Utility Room with a Single-bowl Sink and Shaker Cabinets Ideas and Designs
Refine by:
Budget
Sort by:Popular Today
141 - 160 of 621 photos
Item 1 of 3
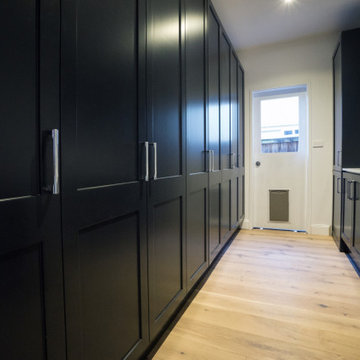
Photo of a small contemporary galley utility room in Sydney with shaker cabinets, black cabinets, a single-bowl sink, engineered stone countertops, white walls, light hardwood flooring, brown floors and white worktops.

This dark, dreary kitchen was large, but not being used well. The family of 7 had outgrown the limited storage and experienced traffic bottlenecks when in the kitchen together. A bright, cheerful and more functional kitchen was desired, as well as a new pantry space.
We gutted the kitchen and closed off the landing through the door to the garage to create a new pantry. A frosted glass pocket door eliminates door swing issues. In the pantry, a small access door opens to the garage so groceries can be loaded easily. Grey wood-look tile was laid everywhere.
We replaced the small window and added a 6’x4’ window, instantly adding tons of natural light. A modern motorized sheer roller shade helps control early morning glare. Three free-floating shelves are to the right of the window for favorite décor and collectables.
White, ceiling-height cabinets surround the room. The full-overlay doors keep the look seamless. Double dishwashers, double ovens and a double refrigerator are essentials for this busy, large family. An induction cooktop was chosen for energy efficiency, child safety, and reliability in cooking. An appliance garage and a mixer lift house the much-used small appliances.
An ice maker and beverage center were added to the side wall cabinet bank. The microwave and TV are hidden but have easy access.
The inspiration for the room was an exclusive glass mosaic tile. The large island is a glossy classic blue. White quartz countertops feature small flecks of silver. Plus, the stainless metal accent was even added to the toe kick!
Upper cabinet, under-cabinet and pendant ambient lighting, all on dimmers, was added and every light (even ceiling lights) is LED for energy efficiency.
White-on-white modern counter stools are easy to clean. Plus, throughout the room, strategically placed USB outlets give tidy charging options.
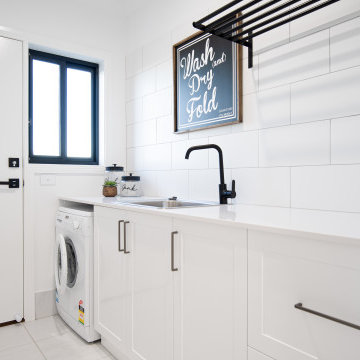
Design ideas for an utility room in Other with a single-bowl sink, shaker cabinets, white cabinets, engineered stone countertops, marble flooring, white floors and white worktops.
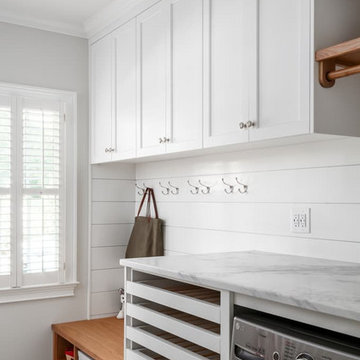
We redesigned this client’s laundry space so that it now functions as a Mudroom and Laundry. There is a place for everything including drying racks and charging station for this busy family. Now there are smiles when they walk in to this charming bright room because it has ample storage and space to work!

This is an example of a large contemporary galley utility room in Tampa with a single-bowl sink, shaker cabinets, grey cabinets, quartz worktops, grey walls, ceramic flooring, a side by side washer and dryer, black floors and grey worktops.
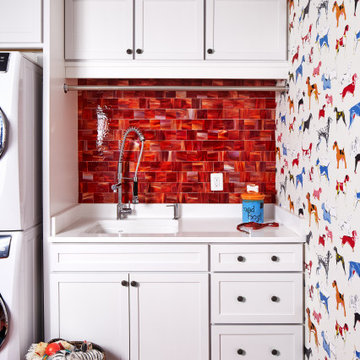
Traditional utility room in DC Metro with a single-bowl sink, shaker cabinets, white cabinets, multi-coloured walls, a stacked washer and dryer, red floors and white worktops.
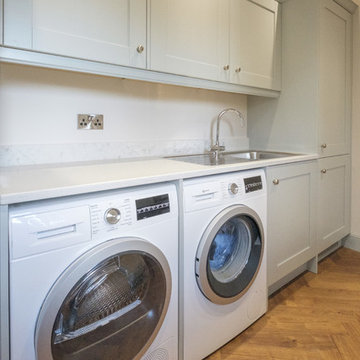
Frankie & Friends Photography
Photo of a medium sized nautical galley utility room in Kent with a single-bowl sink, shaker cabinets, quartz worktops and white worktops.
Photo of a medium sized nautical galley utility room in Kent with a single-bowl sink, shaker cabinets, quartz worktops and white worktops.
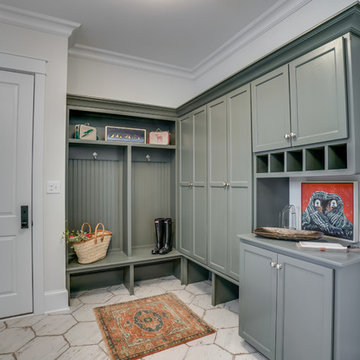
Photography by HD Bros
Large rustic utility room in Richmond with a single-bowl sink, shaker cabinets, dark wood cabinets, white walls, ceramic flooring and beige floors.
Large rustic utility room in Richmond with a single-bowl sink, shaker cabinets, dark wood cabinets, white walls, ceramic flooring and beige floors.

This laundry room design is exactly what every home needs! As a dedicated utility, storage, and laundry room, it includes space to store laundry supplies, pet products, and much more. It also incorporates a utility sink, countertop, and dedicated areas to sort dirty clothes and hang wet clothes to dry. The space also includes a relaxing bench set into the wall of cabinetry.
Photos by Susan Hagstrom
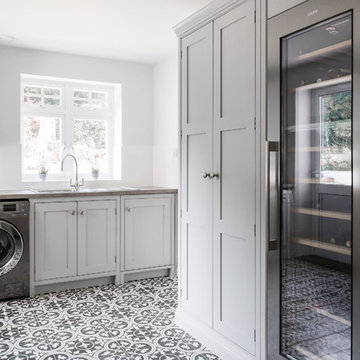
Whether it’s used as a laundry, cloakroom, stashing sports gear or for extra storage space a utility and boot room will help keep your kitchen clutter-free and ensure everything in your busy household is streamlined and organised!
Our head designer worked very closely with the clients on this project to create a utility and boot room that worked for all the family needs and made sure there was a place for everything. Masses of smart storage!
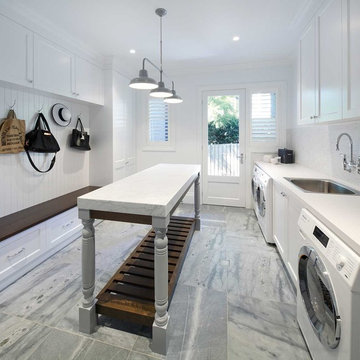
Expansive Turramurra laundry.
This is an example of an expansive classic galley separated utility room in Sydney with a single-bowl sink, shaker cabinets, white cabinets, composite countertops, white walls, a side by side washer and dryer and grey floors.
This is an example of an expansive classic galley separated utility room in Sydney with a single-bowl sink, shaker cabinets, white cabinets, composite countertops, white walls, a side by side washer and dryer and grey floors.
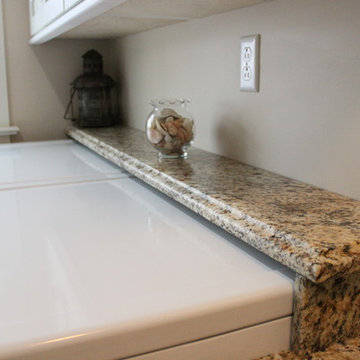
Traditional single-wall separated utility room in New York with a single-bowl sink, shaker cabinets, white cabinets, granite worktops, beige walls, porcelain flooring and a side by side washer and dryer.
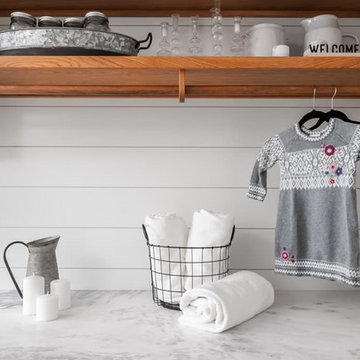
We redesigned this client’s laundry space so that it now functions as a Mudroom and Laundry. There is a place for everything including drying racks and charging station for this busy family. Now there are smiles when they walk in to this charming bright room because it has ample storage and space to work!
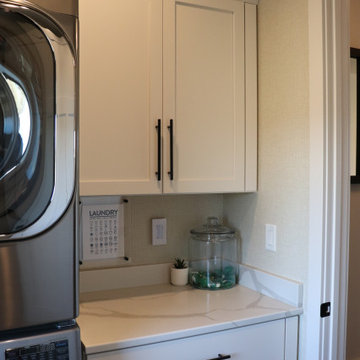
This is an example of a large classic l-shaped utility room in Other with a single-bowl sink, shaker cabinets, white cabinets, engineered stone countertops, grey splashback, metro tiled splashback, medium hardwood flooring, brown floors and white worktops.
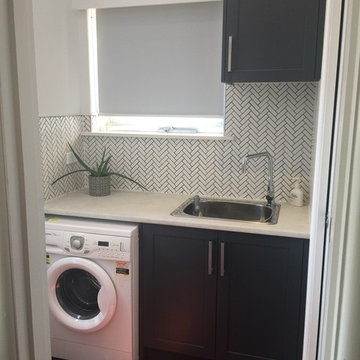
Design ideas for a small contemporary single-wall utility room in Melbourne with a single-bowl sink, shaker cabinets, grey cabinets, laminate countertops, white walls, medium hardwood flooring, a side by side washer and dryer, red floors and white worktops.
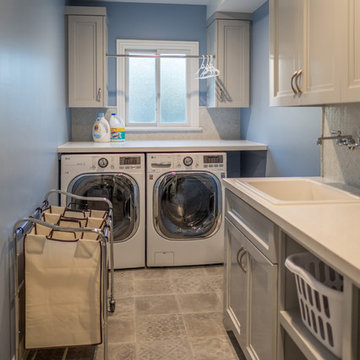
Design ideas for a medium sized traditional galley separated utility room in Los Angeles with a single-bowl sink, shaker cabinets, grey cabinets, engineered stone countertops, blue walls, ceramic flooring, a side by side washer and dryer and grey floors.
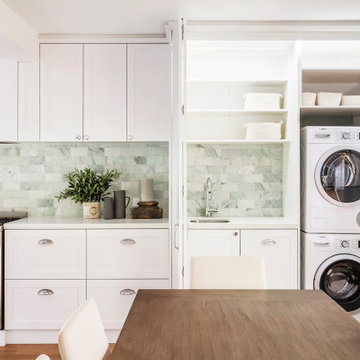
Design ideas for a small modern single-wall separated utility room in Sydney with a single-bowl sink, shaker cabinets, white cabinets, marble worktops, green splashback, metro tiled splashback, white walls, medium hardwood flooring, a stacked washer and dryer, brown floors and white worktops.
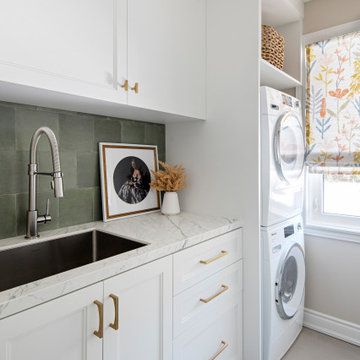
Small classic galley separated utility room in Toronto with a single-bowl sink, shaker cabinets, white cabinets, composite countertops, green splashback, ceramic splashback, beige walls, porcelain flooring, a stacked washer and dryer, grey floors and white worktops.
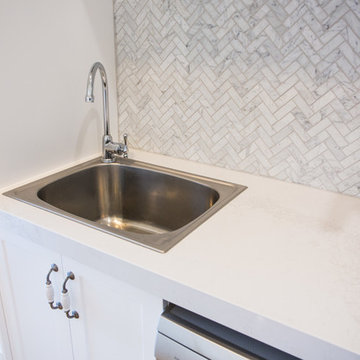
Laundry sink and gooseneck mixer with bench
Inspiration for a small contemporary l-shaped utility room in Brisbane with a single-bowl sink, shaker cabinets, white cabinets, engineered stone countertops, white walls, medium hardwood flooring, a stacked washer and dryer, brown floors and white worktops.
Inspiration for a small contemporary l-shaped utility room in Brisbane with a single-bowl sink, shaker cabinets, white cabinets, engineered stone countertops, white walls, medium hardwood flooring, a stacked washer and dryer, brown floors and white worktops.
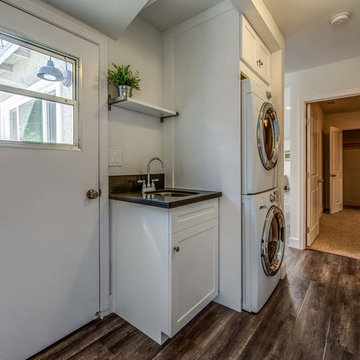
Photo of a laundry cupboard in Los Angeles with a single-bowl sink, shaker cabinets, white cabinets, white walls, medium hardwood flooring and a stacked washer and dryer.
Utility Room with a Single-bowl Sink and Shaker Cabinets Ideas and Designs
8