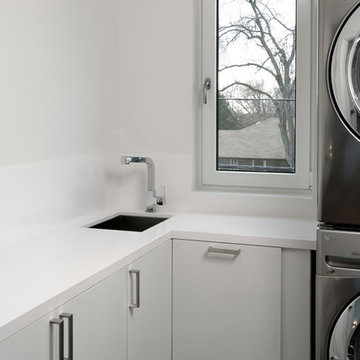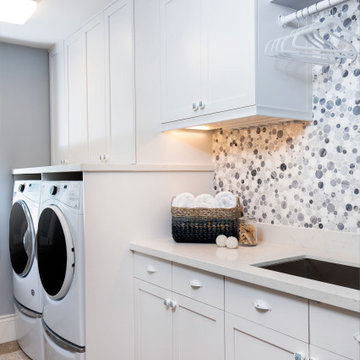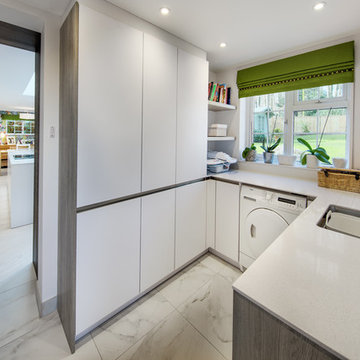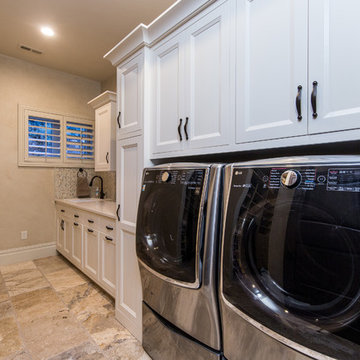Utility Room with a Single-bowl Sink and White Worktops Ideas and Designs
Refine by:
Budget
Sort by:Popular Today
21 - 40 of 530 photos
Item 1 of 3

This is an example of a medium sized farmhouse galley utility room in Other with a single-bowl sink, white cabinets, laminate countertops, green splashback, ceramic splashback, white walls, vinyl flooring, a side by side washer and dryer, brown floors and white worktops.

small utility room
Small traditional single-wall separated utility room in Other with shaker cabinets, white cabinets, composite countertops, white worktops, a single-bowl sink, blue walls, vinyl flooring, a side by side washer and dryer and beige floors.
Small traditional single-wall separated utility room in Other with shaker cabinets, white cabinets, composite countertops, white worktops, a single-bowl sink, blue walls, vinyl flooring, a side by side washer and dryer and beige floors.

Toronto’s Upside Development completed this contemporary new construction in Otonabee, North York.
This is an example of a contemporary l-shaped separated utility room in Toronto with a single-bowl sink, flat-panel cabinets, white cabinets, quartz worktops, white walls, a stacked washer and dryer and white worktops.
This is an example of a contemporary l-shaped separated utility room in Toronto with a single-bowl sink, flat-panel cabinets, white cabinets, quartz worktops, white walls, a stacked washer and dryer and white worktops.

The beautiful design of this laundry room makes the idea of doing laundry seem like less of a chore! This space includes ample counter space, cabinetry storage, as well as a sink.

This is an example of a coastal utility room in Miami with a single-bowl sink, white cabinets, engineered stone countertops, multi-coloured walls, a side by side washer and dryer and white worktops.

Designed by Jordan Smith of Brilliant SA and built by the BSA team. Copyright Brilliant SA
This is an example of a medium sized contemporary l-shaped separated utility room in Other with a single-bowl sink, white cabinets, laminate countertops, white walls, porcelain flooring, a stacked washer and dryer, flat-panel cabinets, grey floors and white worktops.
This is an example of a medium sized contemporary l-shaped separated utility room in Other with a single-bowl sink, white cabinets, laminate countertops, white walls, porcelain flooring, a stacked washer and dryer, flat-panel cabinets, grey floors and white worktops.

A convenience packed little Mud room/Laundry room. The room has his and hers closets, stackable machines, a seating bench customized to fit taller boots, custom drying racks, and a mop closet.

The laundry room is spacious and inviting with side by side appliances, lots of storage and work space.
Photo of a large rustic galley separated utility room in Other with flat-panel cabinets, white cabinets, marble worktops, white walls, medium hardwood flooring, a side by side washer and dryer, brown floors, white worktops and a single-bowl sink.
Photo of a large rustic galley separated utility room in Other with flat-panel cabinets, white cabinets, marble worktops, white walls, medium hardwood flooring, a side by side washer and dryer, brown floors, white worktops and a single-bowl sink.

This newly completed custom home project was all about clean lines, symmetry and to keep the home feeling sleek and contemporary but warm and welcoming at the same time. In the Laundry Room we used a durable, easy to clean, textured laminate finish on the cabinetry. The darker finish really creates some drama to the space and the aluminum edge banding and integrated hardware add an unexpected touch. Caesarstone Pure White Quartz tops were used to keep the room light and bright.
Photo Credit: Whitney Summerall Photography ( https://whitneysummerallphotography.wordpress.com/)

Small classic u-shaped utility room in Sydney with a single-bowl sink, shaker cabinets, white cabinets, engineered stone countertops, grey walls, ceramic flooring, a stacked washer and dryer, brown floors and white worktops.

This is an example of a medium sized contemporary single-wall utility room in Other with flat-panel cabinets, grey cabinets, engineered stone countertops, white worktops, a single-bowl sink, grey splashback, porcelain splashback, beige walls, porcelain flooring, a concealed washer and dryer, grey floors, a wallpapered ceiling and wallpapered walls.

Martin Gardner
Photo of a small contemporary u-shaped utility room in Hampshire with a single-bowl sink, flat-panel cabinets, white cabinets, engineered stone countertops, ceramic flooring and white worktops.
Photo of a small contemporary u-shaped utility room in Hampshire with a single-bowl sink, flat-panel cabinets, white cabinets, engineered stone countertops, ceramic flooring and white worktops.

This is an example of a medium sized scandinavian l-shaped utility room in Perth with a single-bowl sink, flat-panel cabinets, white cabinets, engineered stone countertops, green splashback, mosaic tiled splashback, white walls, porcelain flooring, a stacked washer and dryer, grey floors, white worktops and a vaulted ceiling.

Photo of a medium sized contemporary separated utility room in Sydney with a single-bowl sink, light wood cabinets, engineered stone countertops, porcelain splashback, white walls, ceramic flooring, a stacked washer and dryer, white floors and white worktops.

This beautiful French Provincial home is set on 10 acres, nestled perfectly in the oak trees. The original home was built in 1974 and had two large additions added; a great room in 1990 and a main floor master suite in 2001. This was my dream project: a full gut renovation of the entire 4,300 square foot home! I contracted the project myself, and we finished the interior remodel in just six months. The exterior received complete attention as well. The 1970s mottled brown brick went white to completely transform the look from dated to classic French. Inside, walls were removed and doorways widened to create an open floor plan that functions so well for everyday living as well as entertaining. The white walls and white trim make everything new, fresh and bright. It is so rewarding to see something old transformed into something new, more beautiful and more functional.

This laundry room has tons of storage. Cabinetry right to the ceiling with easier access extra long gold hardware. Black faucet with matching drying rod above the sink. A black and white marble quartz counter over top the washer and dryer for more function with a gorgeous heringbone black tile backsplash with contrasting grout. Undercounter channel lighting for a soft warm glow. Porcelain tile and 9" baseboard.

Combined butlers pantry and laundry works well together. Plenty of storage including wall cupboards and hanging rail above bench with gorgeous marble herringbone tiles

Teressa Sorensen
Inspiration for a medium sized traditional single-wall separated utility room in Salt Lake City with a single-bowl sink, recessed-panel cabinets, white cabinets, engineered stone countertops, beige walls, ceramic flooring, a side by side washer and dryer, brown floors and white worktops.
Inspiration for a medium sized traditional single-wall separated utility room in Salt Lake City with a single-bowl sink, recessed-panel cabinets, white cabinets, engineered stone countertops, beige walls, ceramic flooring, a side by side washer and dryer, brown floors and white worktops.

Laundry under stairs - We designed the laundry under the new stairs and carefully designed the joinery so that the laundry doors look like wall panels to the stair. When closed the laundry disappears but when it's open it has everything in it. We carefully detailed the laundry doors to have the stair stringer so that your eye follows the art deco balustrade instead.

Hamptons inspired with a contemporary Aussie twist, this five-bedroom home in Ryde was custom designed and built by Horizon Homes to the specifications of the owners, who wanted an extra wide hallway, media room, and upstairs and downstairs living areas. The ground floor living area flows through to the kitchen, generous butler's pantry and outdoor BBQ area overlooking the garden.
Utility Room with a Single-bowl Sink and White Worktops Ideas and Designs
2