Utility Room with a Single-bowl Sink and White Worktops Ideas and Designs
Refine by:
Budget
Sort by:Popular Today
101 - 120 of 529 photos
Item 1 of 3
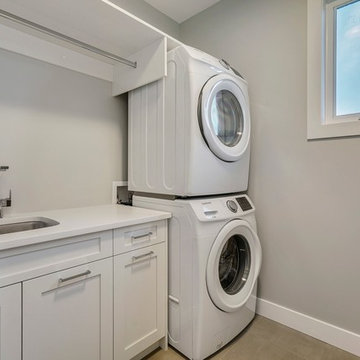
This is an example of a medium sized modern separated utility room in Calgary with a single-bowl sink, shaker cabinets, white cabinets, quartz worktops, grey walls, ceramic flooring, a stacked washer and dryer, brown floors and white worktops.

This compact kitchen design was a clever use of space, incorporating a super slim pantry into the existing stud wall cavity and combining the hidden laundry and butlers pantry into one!
The black 2 Pac matt paint in 'Domino' Flat by Dulux made the Lithostone benchtops in 'Calacatta Amazon' pop off the page!
The gorgeous touches like the timber floating shelves, the upper corner timber & black combo shelves and the sweet leather handles add a welcome touch of warmth to this stunning kitchen.

Design ideas for a large classic galley separated utility room in Other with a single-bowl sink, flat-panel cabinets, white cabinets, engineered stone countertops, white splashback, porcelain splashback, white walls, slate flooring, a stacked washer and dryer, black floors and white worktops.

Design ideas for a medium sized contemporary single-wall laundry cupboard in San Francisco with a single-bowl sink, shaker cabinets, white cabinets, engineered stone countertops, white splashback, engineered quartz splashback, white walls, light hardwood flooring, a stacked washer and dryer and white worktops.
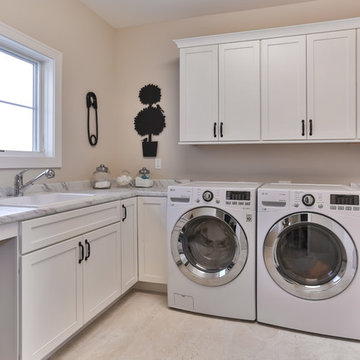
Lowell Custom Homes, Lake Geneva, WI.
Convenient and organized laundry with storage cabinetry, sink and window
Victoria McHugh Photography
Large classic l-shaped separated utility room in Milwaukee with a single-bowl sink, recessed-panel cabinets, white cabinets, laminate countertops, beige walls, a side by side washer and dryer, porcelain flooring and white worktops.
Large classic l-shaped separated utility room in Milwaukee with a single-bowl sink, recessed-panel cabinets, white cabinets, laminate countertops, beige walls, a side by side washer and dryer, porcelain flooring and white worktops.
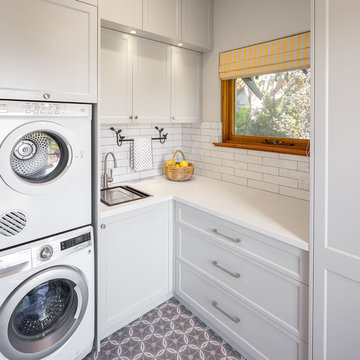
The laundry is styled to match the kitchen. Benches in Caesarstone Frosty Carrina. Doors in satin lacquer colour Tranquil Retreat.
Design ideas for a classic utility room in Perth with a single-bowl sink, shaker cabinets, grey cabinets, engineered stone countertops, ceramic flooring, a stacked washer and dryer, multi-coloured floors and white worktops.
Design ideas for a classic utility room in Perth with a single-bowl sink, shaker cabinets, grey cabinets, engineered stone countertops, ceramic flooring, a stacked washer and dryer, multi-coloured floors and white worktops.
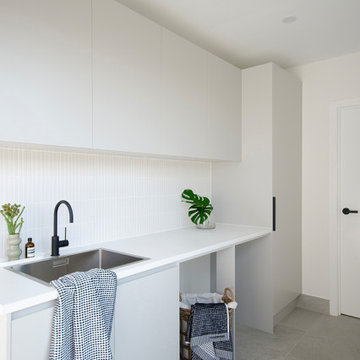
Kambah Dual Occupancy - House 1, Laundry.
Pale grey joinery paired with a white benchtop, white mosaic kit kat tiles and black fixtures.
Interior design and styling by Studio Black Interiors
Build by REP Building
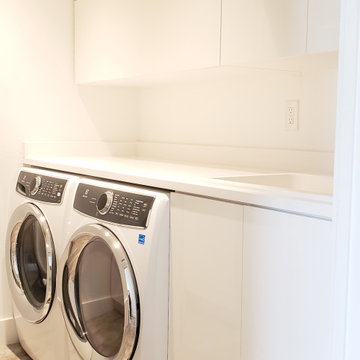
Design ideas for a medium sized modern single-wall utility room in Miami with a single-bowl sink, flat-panel cabinets, white cabinets, engineered stone countertops, white walls, porcelain flooring, a side by side washer and dryer, beige floors and white worktops.
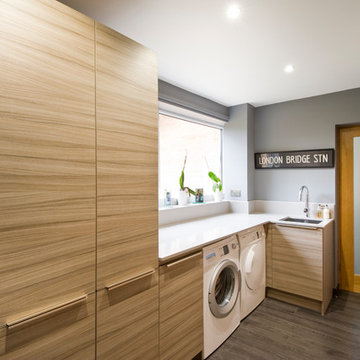
Medium sized contemporary l-shaped utility room in West Midlands with a single-bowl sink, grey walls, laminate floors, a side by side washer and dryer, grey floors, white worktops and light wood cabinets.
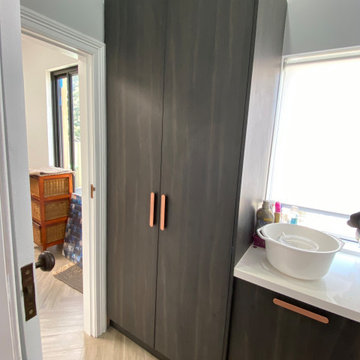
Laundry - Tall cabinet to house ironing board, brooms with adjustable shelving
Pull out laundry hampers
Built in front loader and dryer with a space above for the clothes basket, etc
Rose hold handles
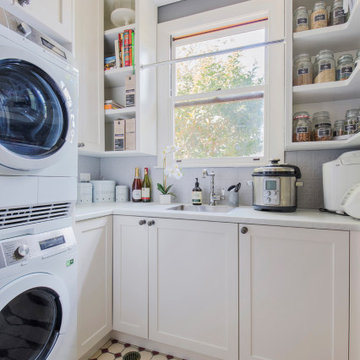
This is an example of a small classic u-shaped utility room in Sydney with a single-bowl sink, shaker cabinets, white cabinets, engineered stone countertops, grey walls, ceramic flooring, a stacked washer and dryer, brown floors and white worktops.

Laundry under stairs - We designed the laundry under the new stairs and carefully designed the joinery so that the laundry doors look like wall panels to the stair. When closed the laundry disappears but when it's open it has everything in it. We carefully detailed the laundry doors to have the stair stringer so that your eye follows the art deco balustrade instead.
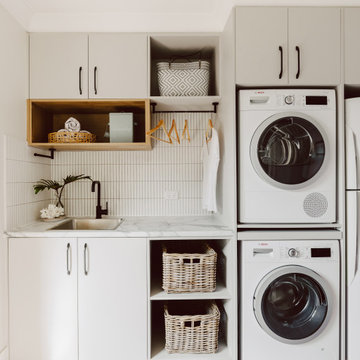
Maximum storage capacity, clean and crisp colour scheme. Functionality is the main priority for this Laundry Reno.
Medium sized contemporary utility room in Other with a single-bowl sink, flat-panel cabinets, grey cabinets, laminate countertops, white splashback, ceramic splashback, white walls, a stacked washer and dryer, brown floors, white worktops and porcelain flooring.
Medium sized contemporary utility room in Other with a single-bowl sink, flat-panel cabinets, grey cabinets, laminate countertops, white splashback, ceramic splashback, white walls, a stacked washer and dryer, brown floors, white worktops and porcelain flooring.
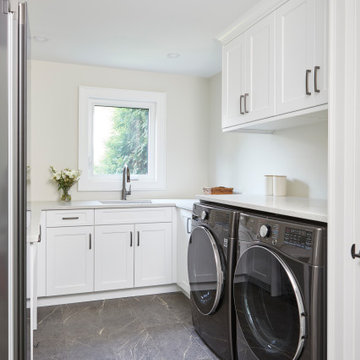
This is an example of a small traditional galley separated utility room in Toronto with a single-bowl sink, shaker cabinets, white cabinets, engineered stone countertops, white splashback, window splashback, white walls, porcelain flooring, a side by side washer and dryer, white worktops and a drop ceiling.
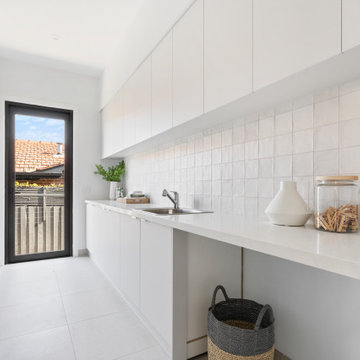
This is an example of a medium sized modern single-wall separated utility room in Melbourne with a single-bowl sink, open cabinets, white cabinets, white splashback, white walls, ceramic flooring, an integrated washer and dryer, white floors and white worktops.
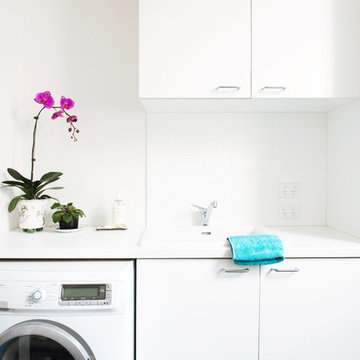
Lauren Bamford
This is an example of a large contemporary single-wall utility room in Melbourne with a single-bowl sink, flat-panel cabinets, white cabinets, engineered stone countertops, white walls, ceramic flooring, a side by side washer and dryer and white worktops.
This is an example of a large contemporary single-wall utility room in Melbourne with a single-bowl sink, flat-panel cabinets, white cabinets, engineered stone countertops, white walls, ceramic flooring, a side by side washer and dryer and white worktops.
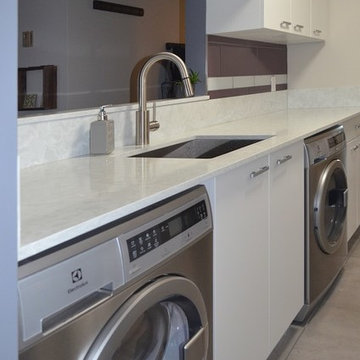
24" washer and dryer were added to this tiny condo in the kitchen - the perfect location for plumbing access and keeps all the "working spaces" together. The large single sink allows for ample spacious counter tops. The peek-a-boo nook into the living room allows the galley kitchen not to feel so closed off.
Rebecca Tabbert of Acco Kitchen and Bath
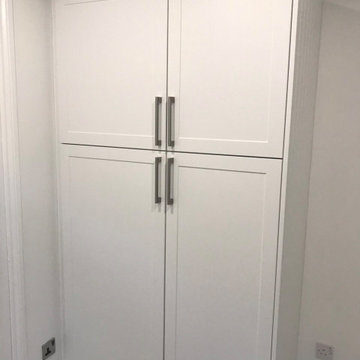
Utility room storage
Inspiration for a small classic single-wall separated utility room in Other with a single-bowl sink, shaker cabinets, white cabinets, composite countertops, white walls, vinyl flooring, a side by side washer and dryer, beige floors and white worktops.
Inspiration for a small classic single-wall separated utility room in Other with a single-bowl sink, shaker cabinets, white cabinets, composite countertops, white walls, vinyl flooring, a side by side washer and dryer, beige floors and white worktops.

This laundry room got a total makeover, starting with new ceiling height cupboards, white subway tiles behind the washer and dryer for easy cleaning. In addition changed out the existing vinyl flooring to hardwood to match the existing hardwood already on the main floor. New lighting, art work, sink and custom window treatment complete this room.
Photo taken by: Personal Touch Interiors
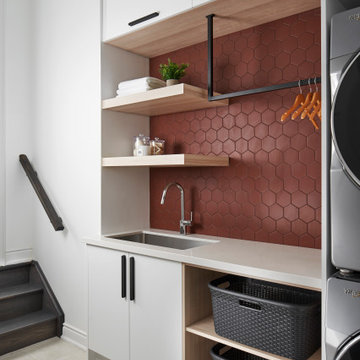
Design ideas for a medium sized modern galley utility room in Toronto with a single-bowl sink, flat-panel cabinets, white cabinets, engineered stone countertops, white walls, a stacked washer and dryer, grey floors and white worktops.
Utility Room with a Single-bowl Sink and White Worktops Ideas and Designs
6