Utility Room with a Stacked Washer and Dryer and Black Worktops Ideas and Designs
Refine by:
Budget
Sort by:Popular Today
61 - 80 of 205 photos
Item 1 of 3
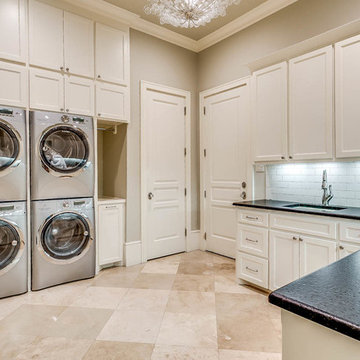
Inspiration for a large traditional u-shaped separated utility room in Dallas with beige walls, porcelain flooring, a stacked washer and dryer, recessed-panel cabinets, white cabinets, soapstone worktops, beige floors, black worktops and a submerged sink.

This is an extermely efficient laundry room with built in dog crates that leads to a dog bath
Design ideas for a small farmhouse galley utility room in Philadelphia with a belfast sink, beaded cabinets, white cabinets, soapstone worktops, white walls, brick flooring, a stacked washer and dryer, black worktops and a vaulted ceiling.
Design ideas for a small farmhouse galley utility room in Philadelphia with a belfast sink, beaded cabinets, white cabinets, soapstone worktops, white walls, brick flooring, a stacked washer and dryer, black worktops and a vaulted ceiling.

Sanjay Jani
This is an example of a small modern l-shaped separated utility room in Cedar Rapids with a built-in sink, flat-panel cabinets, dark wood cabinets, granite worktops, white walls, porcelain flooring, a stacked washer and dryer, grey floors and black worktops.
This is an example of a small modern l-shaped separated utility room in Cedar Rapids with a built-in sink, flat-panel cabinets, dark wood cabinets, granite worktops, white walls, porcelain flooring, a stacked washer and dryer, grey floors and black worktops.

This new home was built on an old lot in Dallas, TX in the Preston Hollow neighborhood. The new home is a little over 5,600 sq.ft. and features an expansive great room and a professional chef’s kitchen. This 100% brick exterior home was built with full-foam encapsulation for maximum energy performance. There is an immaculate courtyard enclosed by a 9' brick wall keeping their spool (spa/pool) private. Electric infrared radiant patio heaters and patio fans and of course a fireplace keep the courtyard comfortable no matter what time of year. A custom king and a half bed was built with steps at the end of the bed, making it easy for their dog Roxy, to get up on the bed. There are electrical outlets in the back of the bathroom drawers and a TV mounted on the wall behind the tub for convenience. The bathroom also has a steam shower with a digital thermostatic valve. The kitchen has two of everything, as it should, being a commercial chef's kitchen! The stainless vent hood, flanked by floating wooden shelves, draws your eyes to the center of this immaculate kitchen full of Bluestar Commercial appliances. There is also a wall oven with a warming drawer, a brick pizza oven, and an indoor churrasco grill. There are two refrigerators, one on either end of the expansive kitchen wall, making everything convenient. There are two islands; one with casual dining bar stools, as well as a built-in dining table and another for prepping food. At the top of the stairs is a good size landing for storage and family photos. There are two bedrooms, each with its own bathroom, as well as a movie room. What makes this home so special is the Casita! It has its own entrance off the common breezeway to the main house and courtyard. There is a full kitchen, a living area, an ADA compliant full bath, and a comfortable king bedroom. It’s perfect for friends staying the weekend or in-laws staying for a month.
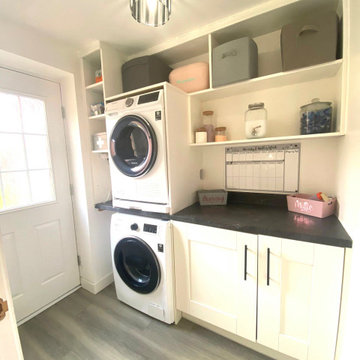
Photo of a medium sized single-wall utility room in Orlando with shaker cabinets, white cabinets, a stacked washer and dryer and black worktops.
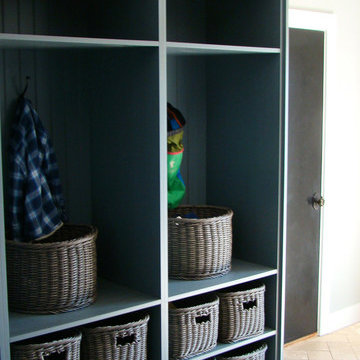
storage lockers
Photo by Ron Garrison
Design ideas for a large classic u-shaped utility room in Denver with shaker cabinets, blue cabinets, granite worktops, white walls, travertine flooring, a stacked washer and dryer, multi-coloured floors and black worktops.
Design ideas for a large classic u-shaped utility room in Denver with shaker cabinets, blue cabinets, granite worktops, white walls, travertine flooring, a stacked washer and dryer, multi-coloured floors and black worktops.
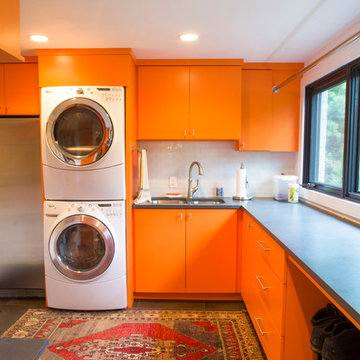
Full Home Renovation from a Traditional Home to a Contemporary Style.
Inspiration for a large modern l-shaped utility room in Milwaukee with a submerged sink, flat-panel cabinets, orange cabinets, quartz worktops, white walls, porcelain flooring, a stacked washer and dryer, black floors and black worktops.
Inspiration for a large modern l-shaped utility room in Milwaukee with a submerged sink, flat-panel cabinets, orange cabinets, quartz worktops, white walls, porcelain flooring, a stacked washer and dryer, black floors and black worktops.
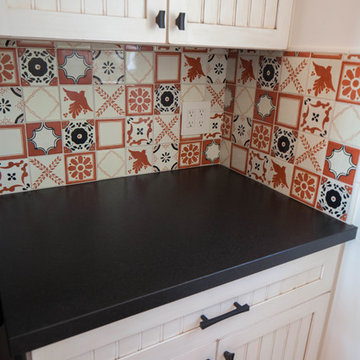
This is an example of a small eclectic galley separated utility room in San Luis Obispo with recessed-panel cabinets, beige cabinets, granite worktops, beige walls, porcelain flooring, a stacked washer and dryer, brown floors and black worktops.
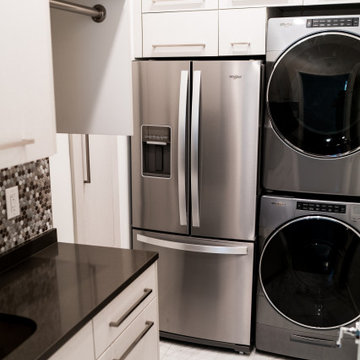
We utilized every inch of this room to make a custom laundry room.
Inspiration for a small modern utility room in Dallas with a submerged sink, flat-panel cabinets, white cabinets, composite countertops, grey splashback, glass tiled splashback, white walls, ceramic flooring, a stacked washer and dryer, white floors and black worktops.
Inspiration for a small modern utility room in Dallas with a submerged sink, flat-panel cabinets, white cabinets, composite countertops, grey splashback, glass tiled splashback, white walls, ceramic flooring, a stacked washer and dryer, white floors and black worktops.
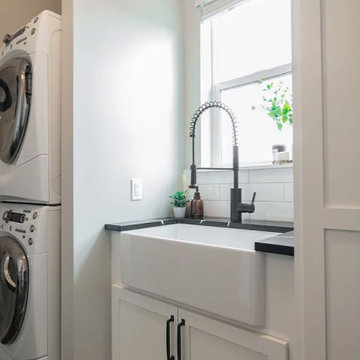
Alongside Tschida Construction and Pro Design Custom Cabinetry, we upgraded a new build to maximum function and magazine worthy style. Changing swinging doors to pocket, stacking laundry units, and doing closed cabinetry options really made the space seem as though it doubled.
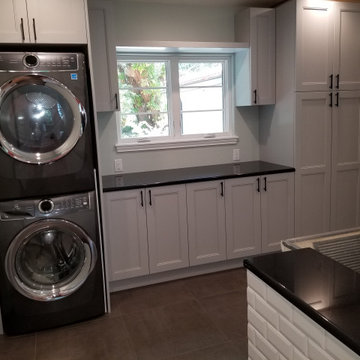
Another view of the laundry room showing a stackable wash/dryer black countertops and white cabinets.
Inspiration for a retro utility room in Tampa with an utility sink, recessed-panel cabinets, white cabinets, white walls, ceramic flooring, a stacked washer and dryer, beige floors and black worktops.
Inspiration for a retro utility room in Tampa with an utility sink, recessed-panel cabinets, white cabinets, white walls, ceramic flooring, a stacked washer and dryer, beige floors and black worktops.
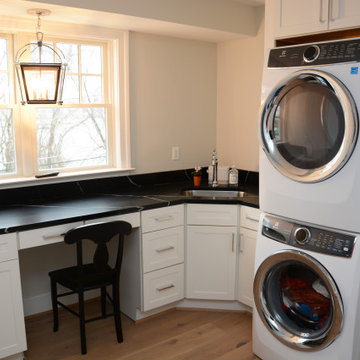
This laundry room features Marquina Midnight Q Quartz.
This is an example of a large beach style l-shaped separated utility room in Baltimore with a submerged sink, recessed-panel cabinets, white cabinets, engineered stone countertops, white walls, a stacked washer and dryer, brown floors and black worktops.
This is an example of a large beach style l-shaped separated utility room in Baltimore with a submerged sink, recessed-panel cabinets, white cabinets, engineered stone countertops, white walls, a stacked washer and dryer, brown floors and black worktops.

This is an example of a small classic single-wall utility room in Chicago with a submerged sink, shaker cabinets, grey cabinets, granite worktops, white walls, a stacked washer and dryer, multi-coloured floors, black worktops and concrete flooring.
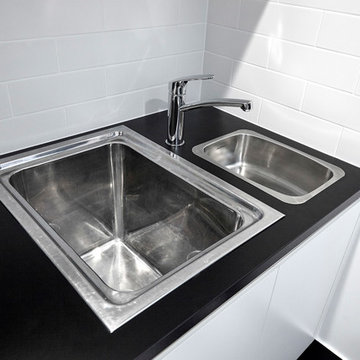
Phil Handforth Architectural Photography
Inspiration for a medium sized traditional l-shaped separated utility room in Other with a built-in sink, flat-panel cabinets, white cabinets, laminate countertops, white walls, porcelain flooring, a stacked washer and dryer, multi-coloured floors and black worktops.
Inspiration for a medium sized traditional l-shaped separated utility room in Other with a built-in sink, flat-panel cabinets, white cabinets, laminate countertops, white walls, porcelain flooring, a stacked washer and dryer, multi-coloured floors and black worktops.
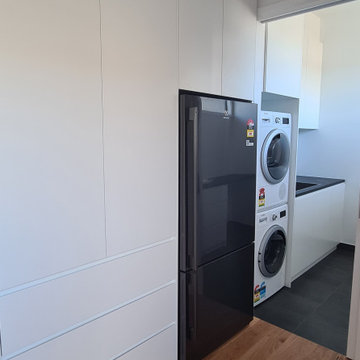
Combined mud room and laundry with custom white cabinetry, black stone benchtops
Design ideas for a medium sized beach style galley utility room in Geelong with a submerged sink, white cabinets, onyx worktops, white splashback, ceramic splashback, white walls, medium hardwood flooring, a stacked washer and dryer and black worktops.
Design ideas for a medium sized beach style galley utility room in Geelong with a submerged sink, white cabinets, onyx worktops, white splashback, ceramic splashback, white walls, medium hardwood flooring, a stacked washer and dryer and black worktops.
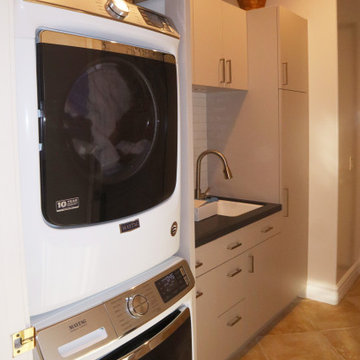
Design ideas for a small contemporary galley separated utility room in Los Angeles with a built-in sink, flat-panel cabinets, beige cabinets, engineered stone countertops, white walls, porcelain flooring, a stacked washer and dryer, beige floors and black worktops.
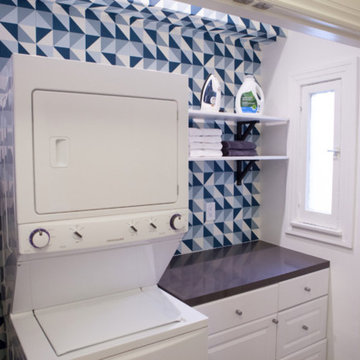
As a recently purchased home, our clients quickly decided they needed to make some major adjustments. The home was pretty outdated and didn’t speak to the young family’s unique style, but we wanted to keep the welcoming character of this Mediterranean bungalow in tact. The classic white kitchen with a new layout is the perfect backdrop for the family. Brass accents add a touch of luster throughout and modernizes the fixtures and hardware.
While the main common areas feature neutral color palettes, we quickly gave each room a burst of energy through bright accent colors and patterned textiles. The kids’ rooms are the most playful, showcasing bold wallcoverings, bright tones, and even a teepee tent reading nook.
Designed by Joy Street Design serving Oakland, Berkeley, San Francisco, and the whole of the East Bay.
For more about Joy Street Design, click here: https://www.joystreetdesign.com/
To learn more about this project, click here: https://www.joystreetdesign.com/portfolio/gower-street

Laundry Room & Side Entrance
Small classic single-wall utility room in Toronto with a submerged sink, shaker cabinets, red cabinets, engineered stone countertops, white splashback, stone tiled splashback, white walls, ceramic flooring, a stacked washer and dryer, grey floors, black worktops and tongue and groove walls.
Small classic single-wall utility room in Toronto with a submerged sink, shaker cabinets, red cabinets, engineered stone countertops, white splashback, stone tiled splashback, white walls, ceramic flooring, a stacked washer and dryer, grey floors, black worktops and tongue and groove walls.
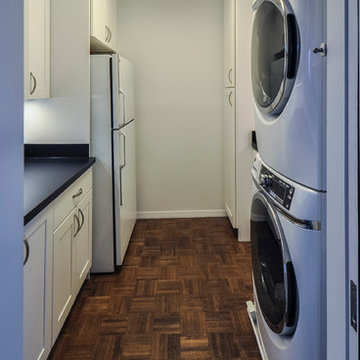
Laundry / Pantry storage room built in former originla kitchen space of second unit combined to make a large double apartment.
Inspiration for a medium sized modern galley utility room in Baltimore with a double-bowl sink, recessed-panel cabinets, white cabinets, laminate countertops, white walls, medium hardwood flooring, a stacked washer and dryer, grey floors and black worktops.
Inspiration for a medium sized modern galley utility room in Baltimore with a double-bowl sink, recessed-panel cabinets, white cabinets, laminate countertops, white walls, medium hardwood flooring, a stacked washer and dryer, grey floors and black worktops.
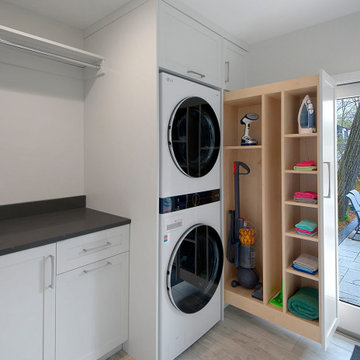
Modern laundry room has custom built slide out storage, a space saving and highly functional feature. Norman Sizemore photographer.
Inspiration for a large traditional utility room in Chicago with recessed-panel cabinets, white cabinets, white walls, porcelain flooring, a stacked washer and dryer, grey floors and black worktops.
Inspiration for a large traditional utility room in Chicago with recessed-panel cabinets, white cabinets, white walls, porcelain flooring, a stacked washer and dryer, grey floors and black worktops.
Utility Room with a Stacked Washer and Dryer and Black Worktops Ideas and Designs
4