Utility Room with a Stacked Washer and Dryer and Black Worktops Ideas and Designs
Sort by:Popular Today
121 - 140 of 205 photos
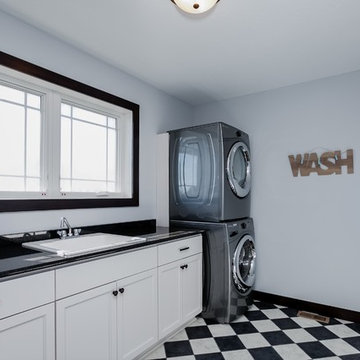
This is an example of a large traditional galley separated utility room in Minneapolis with a single-bowl sink, shaker cabinets, white cabinets, composite countertops, lino flooring, a stacked washer and dryer, white walls, brown floors and black worktops.
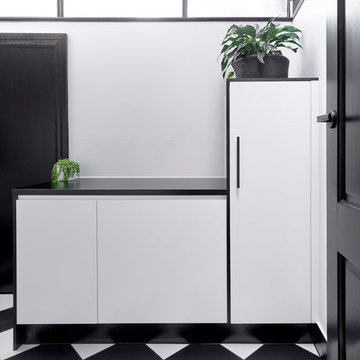
Phil Handforth Architectural Photography
Medium sized classic l-shaped separated utility room in Other with a built-in sink, flat-panel cabinets, white cabinets, laminate countertops, white walls, porcelain flooring, a stacked washer and dryer, multi-coloured floors and black worktops.
Medium sized classic l-shaped separated utility room in Other with a built-in sink, flat-panel cabinets, white cabinets, laminate countertops, white walls, porcelain flooring, a stacked washer and dryer, multi-coloured floors and black worktops.

Laundry Room with stacked washing and dryer, double door fridge, drop-in sink and storage joinery. The Bubble House by Birchall & Partners Architects.
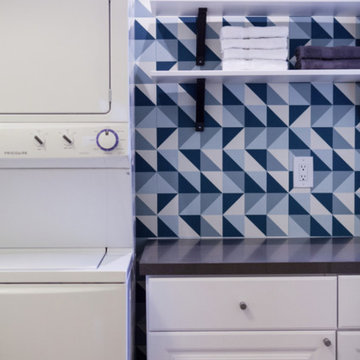
As a recently purchased home, our clients quickly decided they needed to make some major adjustments. The home was pretty outdated and didn’t speak to the young family’s unique style, but we wanted to keep the welcoming character of this Mediterranean bungalow in tact. The classic white kitchen with a new layout is the perfect backdrop for the family. Brass accents add a touch of luster throughout and modernizes the fixtures and hardware.
While the main common areas feature neutral color palettes, we quickly gave each room a burst of energy through bright accent colors and patterned textiles. The kids’ rooms are the most playful, showcasing bold wallcoverings, bright tones, and even a teepee tent reading nook.
Designed by Joy Street Design serving Oakland, Berkeley, San Francisco, and the whole of the East Bay.
For more about Joy Street Design, click here: https://www.joystreetdesign.com/
To learn more about this project, click here: https://www.joystreetdesign.com/portfolio/gower-street
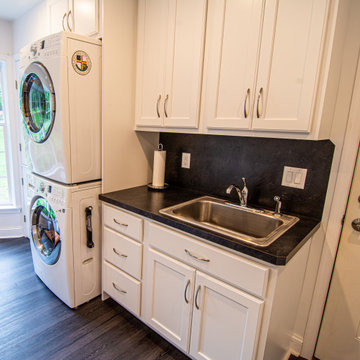
Inspiration for a large traditional single-wall utility room in Philadelphia with a single-bowl sink, flat-panel cabinets, white cabinets, laminate countertops, white walls, vinyl flooring, a stacked washer and dryer, black floors and black worktops.
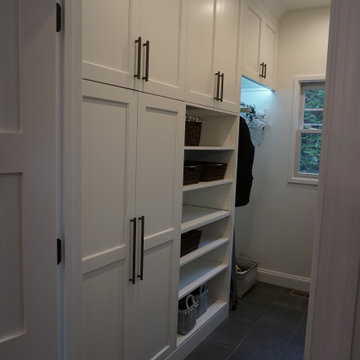
Floor to ceiling cabinets offer space for brooms and cleaning supplies. Open shelves provide areas for baskets and linens with one shelf that pulls out for folding.
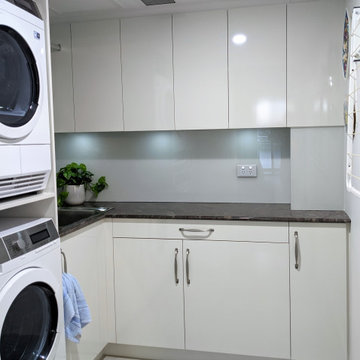
Very compact laundry which included fold down laundry line, stacked washer and dryer. Not to mention the beautiful granite bench tops that were repurposed from the kitchen!
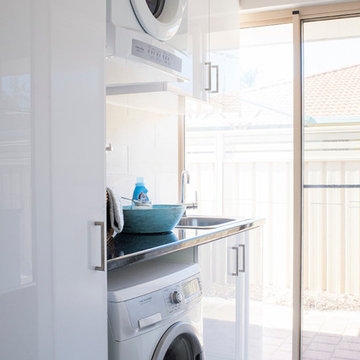
Alana Blowfield Photography
This is an example of a small modern single-wall separated utility room in Perth with a single-bowl sink, flat-panel cabinets, white cabinets, beige walls, ceramic flooring, a stacked washer and dryer, grey floors and black worktops.
This is an example of a small modern single-wall separated utility room in Perth with a single-bowl sink, flat-panel cabinets, white cabinets, beige walls, ceramic flooring, a stacked washer and dryer, grey floors and black worktops.
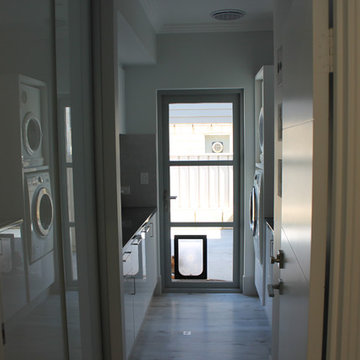
Laundry with outdoor access
Small traditional galley separated utility room in Perth with beaded cabinets, white cabinets, grey walls, painted wood flooring, a stacked washer and dryer, grey floors and black worktops.
Small traditional galley separated utility room in Perth with beaded cabinets, white cabinets, grey walls, painted wood flooring, a stacked washer and dryer, grey floors and black worktops.
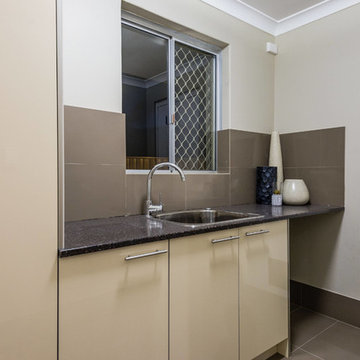
Small contemporary single-wall separated utility room in Perth with beige cabinets, beige walls, porcelain flooring, a stacked washer and dryer, brown floors, black worktops, a single-bowl sink, flat-panel cabinets and composite countertops.
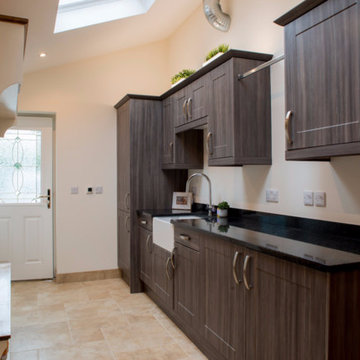
Photo credits: ACR Build
Photo of a large modern single-wall separated utility room in Hertfordshire with a belfast sink, shaker cabinets, dark wood cabinets, granite worktops, beige walls, porcelain flooring, a stacked washer and dryer, beige floors and black worktops.
Photo of a large modern single-wall separated utility room in Hertfordshire with a belfast sink, shaker cabinets, dark wood cabinets, granite worktops, beige walls, porcelain flooring, a stacked washer and dryer, beige floors and black worktops.
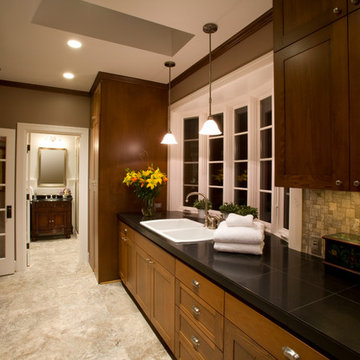
Deep-Double sink. Room beyond is the 3/4 bath. The deep tall cabinet on the left of the powder room entry hides the washer and dryer. The tall cabinets on the left are a long wall of storage.
Brian McLernon
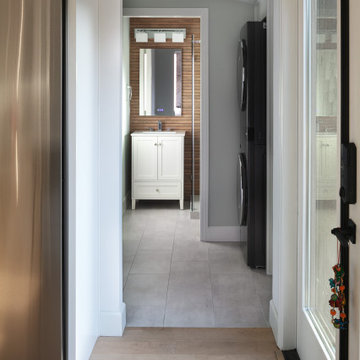
A traditional home in the middle of Burbank city was just as you would expect, compartmentalized areas upon compartmentalized rooms.
The kitchen was enclosure, the dining room was separated from everything else and then you had a tiny utility room that leads to another small closet.
All these walls and doorways were completely removed to expose a beautiful open area. A large all glass French door and 3 enlarged windows in the bay area welcomed in the natural light of this southwest facing kitchen.
The old utility room was redon and a whole bathroom was added in the end of it.
Classical white shaker with dark quartz top and marble backsplash is the ideal look for this new Transitional space.
The island received a beautiful marble slab top creating an eye-popping feature.
white oak flooring throughout the house also helped brighten up the space.
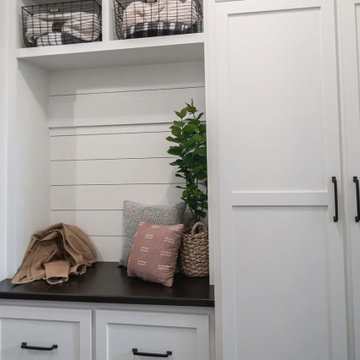
Alongside Tschida Construction and Pro Design Custom Cabinetry, we upgraded a new build to maximum function and magazine worthy style. Changing swinging doors to pocket, stacking laundry units, and doing closed cabinetry options really made the space seem as though it doubled.
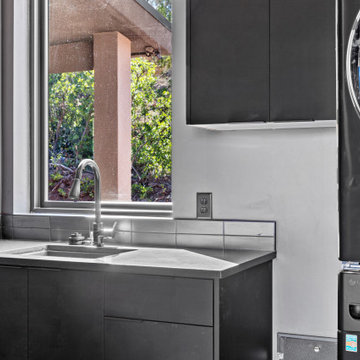
Medium sized contemporary galley separated utility room in Salt Lake City with a submerged sink, flat-panel cabinets, black cabinets, engineered stone countertops, black splashback, porcelain splashback, grey walls, vinyl flooring, a stacked washer and dryer, multi-coloured floors and black worktops.

This is an example of a medium sized contemporary l-shaped utility room in Boise with a built-in sink, shaker cabinets, white cabinets, laminate countertops, multi-coloured splashback, terracotta splashback, grey walls, light hardwood flooring, a stacked washer and dryer, beige floors and black worktops.
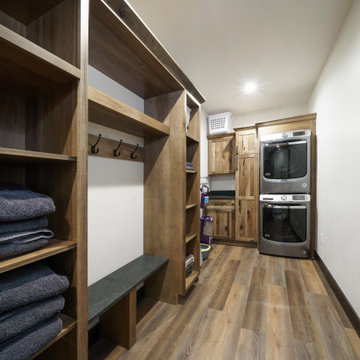
This is an example of a small rustic l-shaped utility room in Denver with shaker cabinets, brown cabinets, granite worktops, white walls, vinyl flooring, a stacked washer and dryer, brown floors and black worktops.
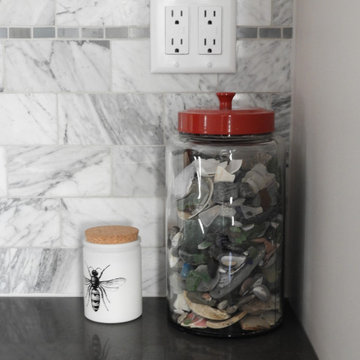
Laundry Room & Side Entrance
Small traditional single-wall utility room in Toronto with a submerged sink, shaker cabinets, red cabinets, engineered stone countertops, white splashback, stone tiled splashback, white walls, ceramic flooring, a stacked washer and dryer, grey floors, black worktops and tongue and groove walls.
Small traditional single-wall utility room in Toronto with a submerged sink, shaker cabinets, red cabinets, engineered stone countertops, white splashback, stone tiled splashback, white walls, ceramic flooring, a stacked washer and dryer, grey floors, black worktops and tongue and groove walls.
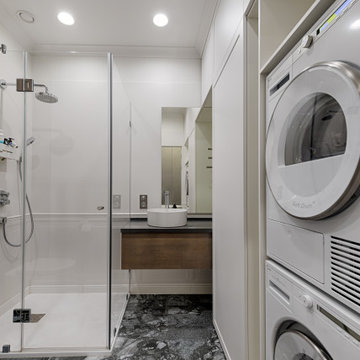
Photo of a small traditional utility room in Moscow with a built-in sink, recessed-panel cabinets, white cabinets, granite worktops, white splashback, porcelain splashback, white walls, porcelain flooring, a stacked washer and dryer, black floors, black worktops and a vaulted ceiling.
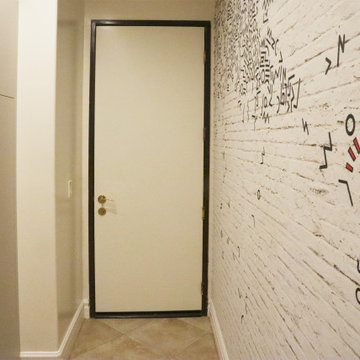
Inspiration for a small contemporary galley separated utility room in Los Angeles with a built-in sink, flat-panel cabinets, beige cabinets, engineered stone countertops, white walls, porcelain flooring, a stacked washer and dryer, beige floors and black worktops.
Utility Room with a Stacked Washer and Dryer and Black Worktops Ideas and Designs
7