Utility Room with a Submerged Sink and a Belfast Sink Ideas and Designs
Refine by:
Budget
Sort by:Popular Today
81 - 100 of 15,144 photos
Item 1 of 3

Inspiration for a large contemporary galley separated utility room in Melbourne with a submerged sink, flat-panel cabinets, white cabinets, engineered stone countertops, grey splashback, ceramic splashback, white walls, ceramic flooring, grey floors and grey worktops.

Spacious Laundry room with abundant storage, drop-down hanging bars, and built-in washer & dryer.
Photos: Reel Tour Media
Large contemporary separated utility room in Chicago with a submerged sink, flat-panel cabinets, white cabinets, white walls, a side by side washer and dryer, multi-coloured floors, white worktops and porcelain flooring.
Large contemporary separated utility room in Chicago with a submerged sink, flat-panel cabinets, white cabinets, white walls, a side by side washer and dryer, multi-coloured floors, white worktops and porcelain flooring.

These homeowners came to us to design several areas of their home, including their mudroom and laundry. They were a growing family and needed a "landing" area as they entered their home, either from the garage but also asking for a new entrance from outside. We stole about 24 feet from their oversized garage to create a large mudroom/laundry area. Custom blue cabinets with a large "X" design on the doors of the lockers, a large farmhouse sink and a beautiful cement tile feature wall with floating shelves make this mudroom stylish and luxe. The laundry room now has a pocket door separating it from the mudroom, and houses the washer and dryer with a wood butcher block folding shelf. White tile backsplash and custom white and blue painted cabinetry takes this laundry to the next level. Both areas are stunning and have improved not only the aesthetic of the space, but also the function of what used to be an inefficient use of space.

This is an example of a galley separated utility room in Portland Maine with a belfast sink, flat-panel cabinets, white cabinets, grey walls, a side by side washer and dryer, grey floors, grey worktops, wallpapered walls and a feature wall.
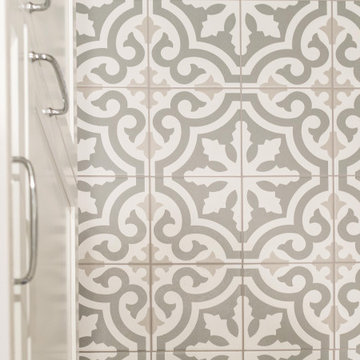
This is an example of a medium sized farmhouse separated utility room in Seattle with a belfast sink, shaker cabinets, white cabinets, engineered stone countertops, white walls, porcelain flooring, a stacked washer and dryer, grey floors and white worktops.

Craft Room
Modern u-shaped utility room in Salt Lake City with a submerged sink, shaker cabinets, green cabinets, granite worktops, beige walls, porcelain flooring, a side by side washer and dryer, brown floors and multicoloured worktops.
Modern u-shaped utility room in Salt Lake City with a submerged sink, shaker cabinets, green cabinets, granite worktops, beige walls, porcelain flooring, a side by side washer and dryer, brown floors and multicoloured worktops.
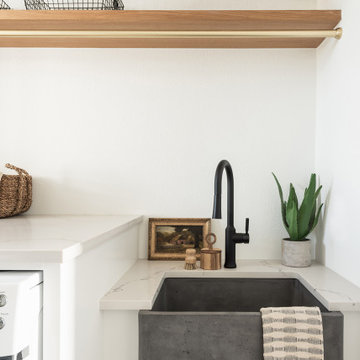
Large modern galley separated utility room in Dallas with a belfast sink, white cabinets, white walls, light hardwood flooring and beige worktops.

Extensive storage and counter space help make laundry chores easier in this multi-purpose laundry room. Front-loading, side-by-side washer and dryer are state-of-the-art. For a personal touch, I framed my client's treasured collection of Norman Rockwell plates and displayed them around the window. The red-edged tile picks up the red accents throughout the room.
Photo by Holger Obenaus Photography
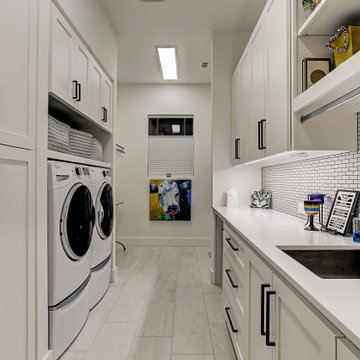
Photo of a traditional galley utility room in Houston with a submerged sink, shaker cabinets, white cabinets, white walls, a side by side washer and dryer, grey floors and white worktops.
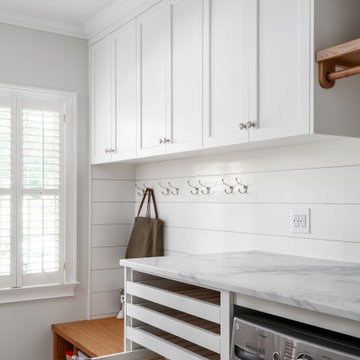
Hard working laundry room, perfect for a young family. A generous cubby area has plenty of room to keep shoes and backpacks organized and out of the way. Everything has a place in this warm and inviting laundry room. White Shaker style cabinets to the ceiling hide home staples, and a beautiful Cararra marble is a perfect pair with the pattern tile. The laundry area boasts pull out drying rack drawers, a hanging bar, and a separate laundry sink utilizing under stair space.

This long narrow laundry room was transformed into amazing storage for a family with 3 baseball playing boys. Lots of storage for sports equipment and shoes and a beautiful dedicated laundry area.
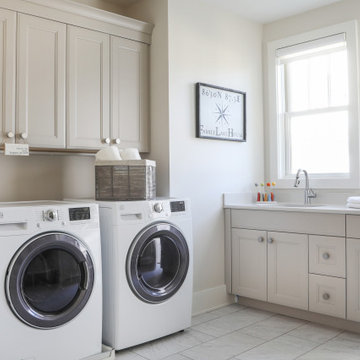
LOWELL CUSTOM HOMES, LAKE GENEVA, WI Custom Home built on beautiful Geneva Lake features New England Shingle Style architecture on the exterior with a thoroughly modern twist to the interior. Artistic and handcrafted elements are showcased throughout the detailed finishes and furnishings.
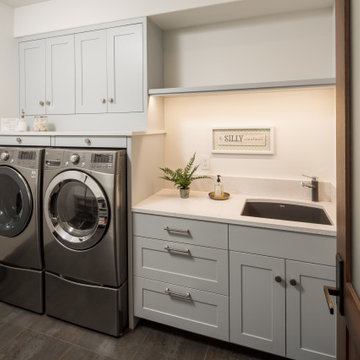
Custom cabinets define the functional Laundry Room. Pull out racks above the washer and dryer provide flat drying racks for delicates.
Inspiration for a medium sized traditional single-wall separated utility room in Other with a submerged sink, shaker cabinets, grey cabinets, engineered stone countertops, white walls, porcelain flooring, a side by side washer and dryer, grey floors and white worktops.
Inspiration for a medium sized traditional single-wall separated utility room in Other with a submerged sink, shaker cabinets, grey cabinets, engineered stone countertops, white walls, porcelain flooring, a side by side washer and dryer, grey floors and white worktops.

Built by Pillar Homes - Photography by Spacecrafting Photography
Photo of a small traditional single-wall separated utility room in Minneapolis with ceramic flooring, a stacked washer and dryer, a submerged sink, shaker cabinets, white cabinets, grey walls, multi-coloured floors and white worktops.
Photo of a small traditional single-wall separated utility room in Minneapolis with ceramic flooring, a stacked washer and dryer, a submerged sink, shaker cabinets, white cabinets, grey walls, multi-coloured floors and white worktops.
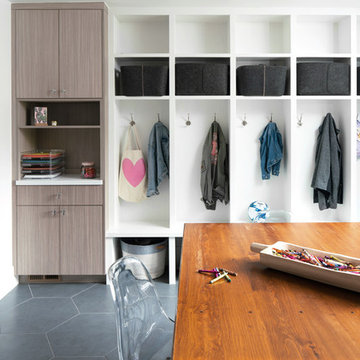
Inspiration for a country utility room in Denver with a submerged sink, flat-panel cabinets, white walls, porcelain flooring, a side by side washer and dryer, grey floors and white worktops.

The walk-through laundry entrance from the garage to the kitchen is both stylish and functional. We created several drop zones for life's accessories and a beautiful space for our clients to complete their laundry.

This is an example of a medium sized beach style l-shaped separated utility room in Minneapolis with a submerged sink, blue cabinets, composite countertops, ceramic flooring, multi-coloured floors, white worktops, shaker cabinets, grey walls and a side by side washer and dryer.
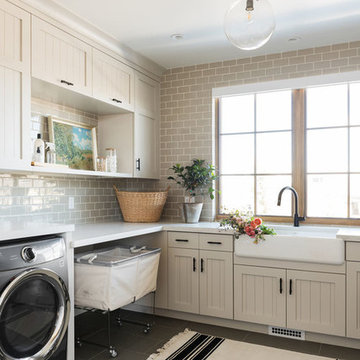
This is an example of a large traditional u-shaped utility room in Salt Lake City with a belfast sink, beige cabinets, ceramic flooring and grey floors.

Transitional laundry room with a mudroom included in it. The stackable washer and dryer allowed for there to be a large closet for cleaning supplies with an outlet in it for the electric broom. The clean white counters allow the tile and cabinet color to stand out and be the showpiece in the room!
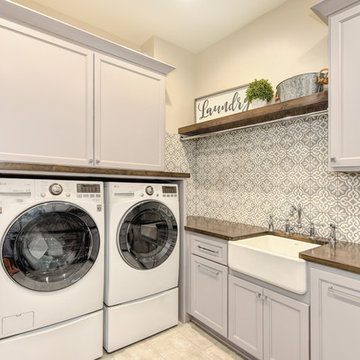
Lee Construction (916)941-8646
Glenn Rose Photography (916)370-4420
Photo of a country l-shaped separated utility room in Sacramento with a belfast sink, white cabinets, wood worktops, white walls, a side by side washer and dryer, beige floors and brown worktops.
Photo of a country l-shaped separated utility room in Sacramento with a belfast sink, white cabinets, wood worktops, white walls, a side by side washer and dryer, beige floors and brown worktops.
Utility Room with a Submerged Sink and a Belfast Sink Ideas and Designs
5