Utility Room with a Submerged Sink and a Belfast Sink Ideas and Designs
Refine by:
Budget
Sort by:Popular Today
141 - 160 of 15,144 photos
Item 1 of 3
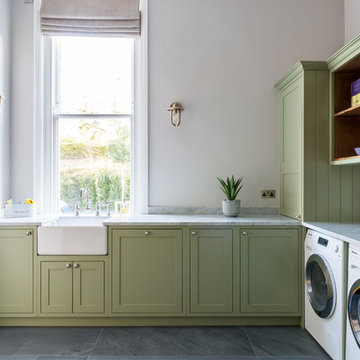
This traditional green utility room was designed to work as a laundry room and boot room. We crafted custom made cupboards and cabinets from oak with several unique storage solutions within.
The cabinets were finished with round silver Armac Martin handles and a polished Carrara stone worktop.
Cabinets painted in Farrow and Ball Lichen.
Photo: Billy Bolton

In the prestigious Enatai neighborhood in Bellevue, this mid 90’s home was in need of updating. Bringing this home from a bleak spec project to the feeling of a luxurious custom home took partnering with an amazing interior designer and our specialists in every field. Everything about this home now fits the life and style of the homeowner and is a balance of the finer things with quaint farmhouse styling.
RW Anderson Homes is the premier home builder and remodeler in the Seattle and Bellevue area. Distinguished by their excellent team, and attention to detail, RW Anderson delivers a custom tailored experience for every customer. Their service to clients has earned them a great reputation in the industry for taking care of their customers.
Working with RW Anderson Homes is very easy. Their office and design team work tirelessly to maximize your goals and dreams in order to create finished spaces that aren’t only beautiful, but highly functional for every customer. In an industry known for false promises and the unexpected, the team at RW Anderson is professional and works to present a clear and concise strategy for every project. They take pride in their references and the amount of direct referrals they receive from past clients.
RW Anderson Homes would love the opportunity to talk with you about your home or remodel project today. Estimates and consultations are always free. Call us now at 206-383-8084 or email Ryan@rwandersonhomes.com.

Inspiration for a large country l-shaped utility room in Indianapolis with a belfast sink, shaker cabinets, grey cabinets, multi-coloured walls, medium hardwood flooring, a side by side washer and dryer, brown floors and white worktops.

Forth Worth Georgian Laundry Room
Photo of a classic single-wall separated utility room in Dallas with a belfast sink, raised-panel cabinets, white cabinets, multi-coloured walls, medium hardwood flooring, a side by side washer and dryer, brown floors, white worktops and a feature wall.
Photo of a classic single-wall separated utility room in Dallas with a belfast sink, raised-panel cabinets, white cabinets, multi-coloured walls, medium hardwood flooring, a side by side washer and dryer, brown floors, white worktops and a feature wall.
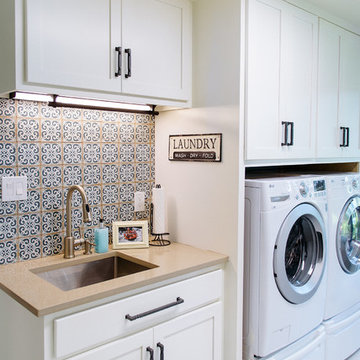
Carlos Barron Photography
Photo of a traditional single-wall separated utility room in Austin with a submerged sink, shaker cabinets, white cabinets, a side by side washer and dryer, white floors and beige worktops.
Photo of a traditional single-wall separated utility room in Austin with a submerged sink, shaker cabinets, white cabinets, a side by side washer and dryer, white floors and beige worktops.
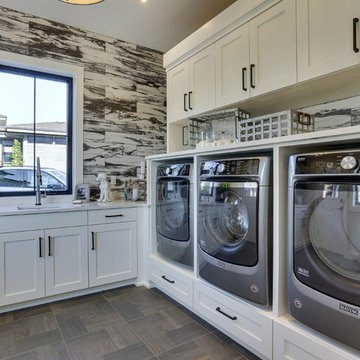
REPIXS
This is an example of a large country l-shaped separated utility room in Portland with a submerged sink, shaker cabinets, white cabinets, engineered stone countertops, multi-coloured walls, ceramic flooring, a side by side washer and dryer and brown floors.
This is an example of a large country l-shaped separated utility room in Portland with a submerged sink, shaker cabinets, white cabinets, engineered stone countertops, multi-coloured walls, ceramic flooring, a side by side washer and dryer and brown floors.
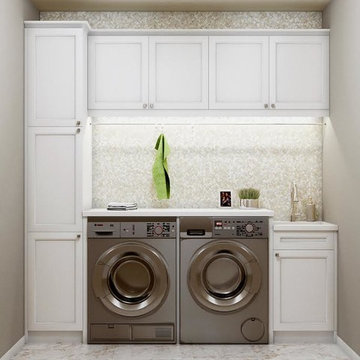
Photo of a small traditional utility room in St Louis with a submerged sink, white cabinets, grey walls, marble flooring and white floors.
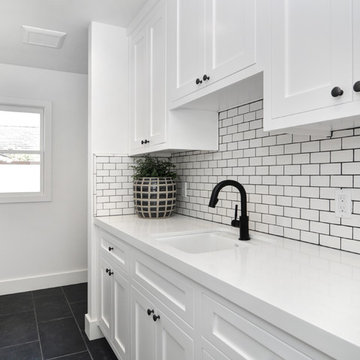
Medium sized nautical single-wall separated utility room in Orange County with a submerged sink, shaker cabinets, white cabinets, engineered stone countertops, white walls, slate flooring, black floors and white worktops.

This bathroom was a must for the homeowners of this 100 year old home. Having only 1 bathroom in the entire home and a growing family, things were getting a little tight.
This bathroom was part of a basement renovation which ended up giving the homeowners 14” worth of extra headroom. The concrete slab is sitting on 2” of XPS. This keeps the heat from the heated floor in the bathroom instead of heating the ground and it’s covered with hand painted cement tiles. Sleek wall tiles keep everything clean looking and the niche gives you the storage you need in the shower.
Custom cabinetry was fabricated and the cabinet in the wall beside the tub has a removal back in order to access the sewage pump under the stairs if ever needed. The main trunk for the high efficiency furnace also had to run over the bathtub which lead to more creative thinking. A custom box was created inside the duct work in order to allow room for an LED potlight.
The seat to the toilet has a built in child seat for all the little ones who use this bathroom, the baseboard is a custom 3 piece baseboard to match the existing and the door knob was sourced to keep the classic transitional look as well. Needless to say, creativity and finesse was a must to bring this bathroom to reality.
Although this bathroom did not come easy, it was worth every minute and a complete success in the eyes of our team and the homeowners. An outstanding team effort.
Leon T. Switzer/Front Page Media Group

Photo of a classic utility room in Phoenix with a belfast sink, recessed-panel cabinets, beige cabinets, beige walls, a side by side washer and dryer, grey floors and grey worktops.
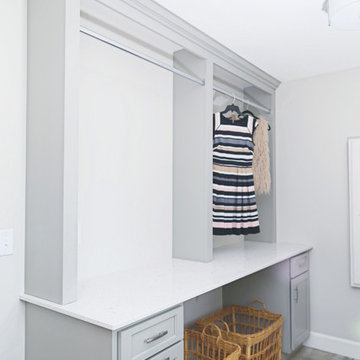
Photo of a medium sized traditional separated utility room in Other with a submerged sink, grey walls, porcelain flooring and grey floors.
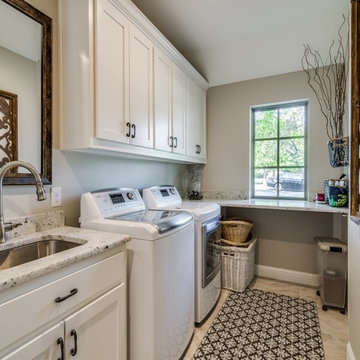
Inspiration for a medium sized traditional single-wall separated utility room in Dallas with a submerged sink, shaker cabinets, white cabinets, granite worktops, grey walls, a side by side washer and dryer, beige floors and white worktops.

For this mudroom remodel the homeowners came in to Dillman & Upton frustrated with their current, small and very tight, laundry room. They were in need of more space and functional storage and asked if I could help them out.
Once at the job site I found that adjacent to the the current laundry room was an inefficient walk in closet. After discussing their options we decided to remove the wall between the two rooms and create a full mudroom with ample storage and plenty of room to comfortably manage the laundry.
Cabinets: Dura Supreme, Crestwood series, Highland door, Maple, Shell Gray stain
Counter: Solid Surfaces Unlimited Arcadia Quartz
Hardware: Top Knobs, M271, M530 Brushed Satin Nickel
Flooring: Porcelain tile, Crossville, 6x36, Speakeasy Zoot Suit
Backsplash: Olympia, Verona Blend, Herringbone, Marble
Sink: Kohler, River falls, White
Faucet: Kohler, Gooseneck, Brushed Stainless Steel
Shoe Cubbies: White Melamine
Washer/Dryer: Electrolux
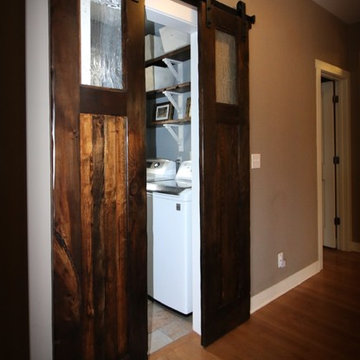
Farmhouse utility room in Chicago with a belfast sink, shaker cabinets, white cabinets, grey walls and ceramic flooring.

This spacious laundry room is conveniently tucked away behind the kitchen. Location and layout were specifically designed to provide high function and access while "hiding" the laundry room so you almost don't even know it's there. Design solutions focused on capturing the use of natural light in the room and capitalizing on the great view to the garden.
Slate tiles run through this area and the mud room adjacent so that the dogs can have a space to shake off just inside the door from the dog run. The white cabinetry is understated full overlay with a recessed panel while the interior doors have a rich big bolection molding creating a quality feel with an understated beach vibe.
One of my favorite details here is the window surround and the integration into the cabinetry and tile backsplash. We used 1x4 trim around the window , but accented it with a Cambria backsplash. The crown from the cabinetry finishes off the top of the 1x trim to the inside corner of the wall and provides a termination point for the backsplash tile on both sides of the window.
Beautifully appointed custom home near Venice Beach, FL. Designed with the south Florida cottage style that is prevalent in Naples. Every part of this home is detailed to show off the work of the craftsmen that created it.

The laundry machines are paired with an under mount utility sink with air dry rods above. Extra deep cabinet storage above the washer/dryer provide easy access to laundry detergents, etc. Under cabinet lighting keeps this land locked laundry room feeling light and bright. Notice the dark void in the back left corner of the washing machine. This is an access hole for turning off the water supply before removing the machine for service.
A Kitchen That Works LLC

Photo of a medium sized classic u-shaped utility room in Other with a submerged sink, recessed-panel cabinets, beige cabinets, granite worktops, grey walls and brick flooring.
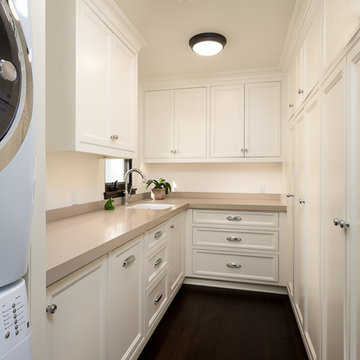
This is an example of a traditional u-shaped utility room in Los Angeles with a submerged sink, recessed-panel cabinets, white cabinets, white walls, dark hardwood flooring and a stacked washer and dryer.

Sarah Shields
Medium sized country galley separated utility room in Indianapolis with shaker cabinets, green cabinets, marble worktops, white walls, concrete flooring, a side by side washer and dryer and a submerged sink.
Medium sized country galley separated utility room in Indianapolis with shaker cabinets, green cabinets, marble worktops, white walls, concrete flooring, a side by side washer and dryer and a submerged sink.

Photo of a medium sized rustic utility room in Orange County with a submerged sink, white cabinets, granite worktops, yellow walls, travertine flooring, beige floors and recessed-panel cabinets.
Utility Room with a Submerged Sink and a Belfast Sink Ideas and Designs
8