Utility Room with a Submerged Sink and a Belfast Sink Ideas and Designs
Refine by:
Budget
Sort by:Popular Today
201 - 220 of 15,175 photos
Item 1 of 3
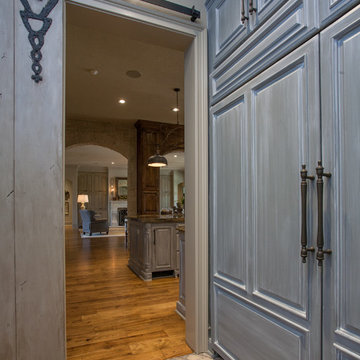
Inspiration for a large traditional galley separated utility room in Little Rock with a belfast sink, grey cabinets, granite worktops, grey walls, brick flooring, a side by side washer and dryer, beige floors and raised-panel cabinets.
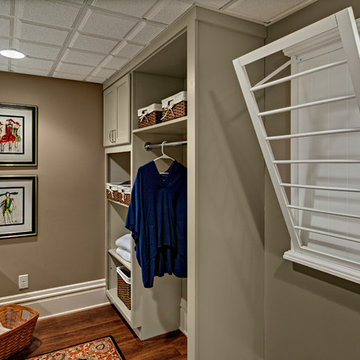
Mark Ehlen
Design ideas for a large traditional single-wall utility room in Minneapolis with a submerged sink, shaker cabinets, beige cabinets, granite worktops, beige walls, medium hardwood flooring and a side by side washer and dryer.
Design ideas for a large traditional single-wall utility room in Minneapolis with a submerged sink, shaker cabinets, beige cabinets, granite worktops, beige walls, medium hardwood flooring and a side by side washer and dryer.

Kerri Torrey Photography
Inspiration for a classic separated utility room in Toronto with a submerged sink, shaker cabinets, white cabinets, grey walls, a side by side washer and dryer, grey floors and white worktops.
Inspiration for a classic separated utility room in Toronto with a submerged sink, shaker cabinets, white cabinets, grey walls, a side by side washer and dryer, grey floors and white worktops.
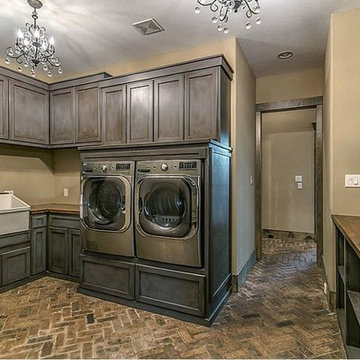
Photo of a large rustic u-shaped separated utility room in Houston with a belfast sink, recessed-panel cabinets, grey cabinets, wood worktops, beige walls, brick flooring and a side by side washer and dryer.

Photo of a country l-shaped utility room in Wiltshire with a submerged sink, shaker cabinets, white cabinets, wood worktops, beige walls, grey floors and beige worktops.

Photo of a traditional single-wall utility room in Toronto with a submerged sink, raised-panel cabinets, white cabinets, white walls, a side by side washer and dryer and grey worktops.

Doug Petersen Photography
This is an example of a large traditional galley separated utility room in Boise with a submerged sink, shaker cabinets, white cabinets, multi-coloured walls, engineered stone countertops, porcelain flooring, a side by side washer and dryer, grey floors and white worktops.
This is an example of a large traditional galley separated utility room in Boise with a submerged sink, shaker cabinets, white cabinets, multi-coloured walls, engineered stone countertops, porcelain flooring, a side by side washer and dryer, grey floors and white worktops.
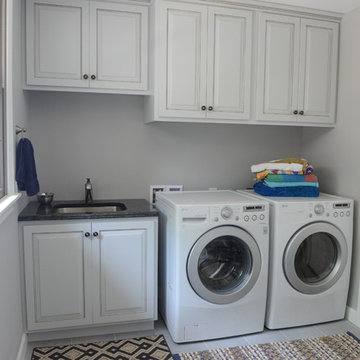
Raised panel doors detailed with a Pewter glaze over white creates a light & delicate look in this laundry.
Photos by Portraits by Mandi
Inspiration for a medium sized nautical single-wall utility room in Chicago with a submerged sink, raised-panel cabinets, white cabinets, granite worktops, grey walls, ceramic flooring and a side by side washer and dryer.
Inspiration for a medium sized nautical single-wall utility room in Chicago with a submerged sink, raised-panel cabinets, white cabinets, granite worktops, grey walls, ceramic flooring and a side by side washer and dryer.

This cheerful room is actual a laundry in hiding! The washer and dryer sit behind cabinet doors and a tall freezer is also hiding out. Even the cat littler box is tucked away behind a curtain of shells and driftwood! The glass mosaic splashback sets the beach theme and is echoed in design elements around the room.

Richard Leo Johnson
Wall Color: Smokestack Gray - Regal Wall Satin, Flat Latex (Benjamin Moore)
Cabinetry Color: Smokestack Gray - Regal Wall Satin, Flat Latex (Benjamin Moore)
Cabinetry Hardware: 7" Brushed Brass - Lewis Dolin
Counter Surface: Marble slab
Window Treatment Fabric: Ikat Ocean - Laura Lienhard
Desk Chair: Antique (reupholstered and repainted)
Light Fixture: Circa Lighting
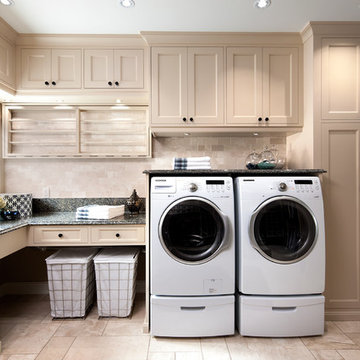
Photo by Brandon Barré.
Inspiration for a large traditional l-shaped separated utility room in Toronto with beige cabinets, beige walls, a side by side washer and dryer, a submerged sink and recessed-panel cabinets.
Inspiration for a large traditional l-shaped separated utility room in Toronto with beige cabinets, beige walls, a side by side washer and dryer, a submerged sink and recessed-panel cabinets.
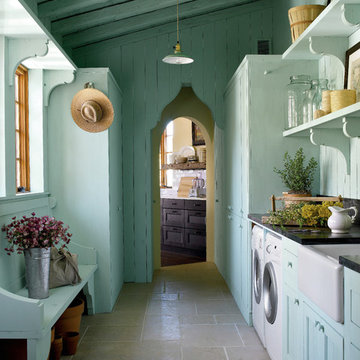
Tria Giovan
Design ideas for a mediterranean utility room in Austin with a belfast sink, grey floors and black worktops.
Design ideas for a mediterranean utility room in Austin with a belfast sink, grey floors and black worktops.
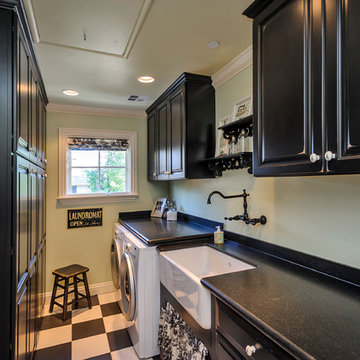
Dennis Mayer Photography
This is an example of a classic utility room in San Francisco with black cabinets, a belfast sink, multi-coloured floors and black worktops.
This is an example of a classic utility room in San Francisco with black cabinets, a belfast sink, multi-coloured floors and black worktops.

Jim Greene
Design ideas for a large traditional l-shaped separated utility room in Oklahoma City with a belfast sink, raised-panel cabinets, blue cabinets, marble worktops, white walls, concrete flooring, a side by side washer and dryer and white worktops.
Design ideas for a large traditional l-shaped separated utility room in Oklahoma City with a belfast sink, raised-panel cabinets, blue cabinets, marble worktops, white walls, concrete flooring, a side by side washer and dryer and white worktops.

This spacious laundry room off the kitchen with black soapstone countertops and white bead board paneling also serves as a mudroom.
Design ideas for a large classic utility room in Other with green walls, beige floors, a submerged sink, recessed-panel cabinets, medium wood cabinets, soapstone worktops, limestone flooring, a side by side washer and dryer and black worktops.
Design ideas for a large classic utility room in Other with green walls, beige floors, a submerged sink, recessed-panel cabinets, medium wood cabinets, soapstone worktops, limestone flooring, a side by side washer and dryer and black worktops.

This is an example of a contemporary galley separated utility room in Ottawa with a submerged sink, white walls, a side by side washer and dryer, white cabinets and grey floors.
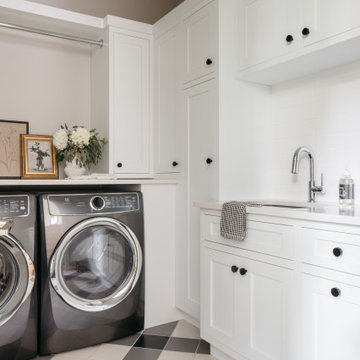
Inspiration for a traditional l-shaped utility room in Chicago with a submerged sink, shaker cabinets, white cabinets, grey walls, a side by side washer and dryer, multi-coloured floors and white worktops.

This is an example of a country utility room in Salt Lake City with a belfast sink, recessed-panel cabinets, white cabinets, grey walls, black worktops and feature lighting.

Photography by Michael J. Lee
Photo of a medium sized coastal u-shaped separated utility room in New York with a submerged sink, shaker cabinets, blue cabinets, engineered stone countertops, white walls, ceramic flooring, a side by side washer and dryer, blue floors and white worktops.
Photo of a medium sized coastal u-shaped separated utility room in New York with a submerged sink, shaker cabinets, blue cabinets, engineered stone countertops, white walls, ceramic flooring, a side by side washer and dryer, blue floors and white worktops.

Deremer Studios
Photo of a large classic l-shaped separated utility room in Jacksonville with a submerged sink, shaker cabinets, blue cabinets, a side by side washer and dryer, engineered stone countertops, grey walls, ceramic flooring and white worktops.
Photo of a large classic l-shaped separated utility room in Jacksonville with a submerged sink, shaker cabinets, blue cabinets, a side by side washer and dryer, engineered stone countertops, grey walls, ceramic flooring and white worktops.
Utility Room with a Submerged Sink and a Belfast Sink Ideas and Designs
11