Utility Room with a Submerged Sink and a Belfast Sink Ideas and Designs
Refine by:
Budget
Sort by:Popular Today
221 - 240 of 15,175 photos
Item 1 of 3

Matt Harrer
Medium sized traditional galley utility room in St Louis with a submerged sink, flat-panel cabinets, white cabinets, quartz worktops, grey walls, medium hardwood flooring, a side by side washer and dryer, brown floors and grey worktops.
Medium sized traditional galley utility room in St Louis with a submerged sink, flat-panel cabinets, white cabinets, quartz worktops, grey walls, medium hardwood flooring, a side by side washer and dryer, brown floors and grey worktops.
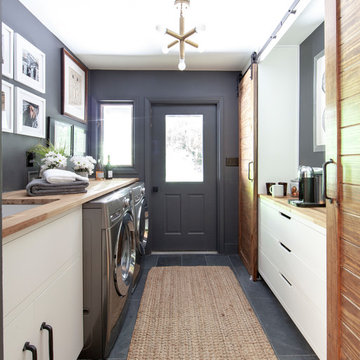
This is an example of a farmhouse utility room in Charlotte with a submerged sink, flat-panel cabinets, wood worktops, grey walls, a side by side washer and dryer, grey floors, beige worktops, slate flooring and white cabinets.

Andy Haslam
Design ideas for a medium sized contemporary single-wall utility room in Other with flat-panel cabinets, composite countertops, brown splashback, mirror splashback, limestone flooring, beige floors, white worktops, a stacked washer and dryer, a submerged sink, white walls and grey cabinets.
Design ideas for a medium sized contemporary single-wall utility room in Other with flat-panel cabinets, composite countertops, brown splashback, mirror splashback, limestone flooring, beige floors, white worktops, a stacked washer and dryer, a submerged sink, white walls and grey cabinets.
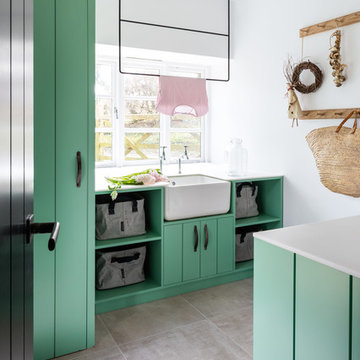
Richard Parr + Associates - Architecture and Interior Design - photos by Nia Morris
This is an example of a country utility room in Gloucestershire with flat-panel cabinets, green cabinets, white worktops, a belfast sink, white walls and grey floors.
This is an example of a country utility room in Gloucestershire with flat-panel cabinets, green cabinets, white worktops, a belfast sink, white walls and grey floors.

Mary Carol Fitzgerald
This is an example of a medium sized modern single-wall separated utility room in Chicago with a submerged sink, shaker cabinets, blue cabinets, engineered stone countertops, blue walls, concrete flooring, a side by side washer and dryer, blue floors and white worktops.
This is an example of a medium sized modern single-wall separated utility room in Chicago with a submerged sink, shaker cabinets, blue cabinets, engineered stone countertops, blue walls, concrete flooring, a side by side washer and dryer, blue floors and white worktops.

Mary Carol Fitzgerald
Design ideas for a medium sized modern single-wall separated utility room in Chicago with a submerged sink, shaker cabinets, blue cabinets, engineered stone countertops, blue walls, concrete flooring, a side by side washer and dryer, blue floors and white worktops.
Design ideas for a medium sized modern single-wall separated utility room in Chicago with a submerged sink, shaker cabinets, blue cabinets, engineered stone countertops, blue walls, concrete flooring, a side by side washer and dryer, blue floors and white worktops.
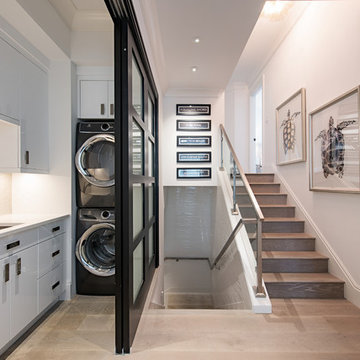
Contemporary l-shaped separated utility room in Tampa with a submerged sink, flat-panel cabinets, white cabinets, white walls, medium hardwood flooring, a stacked washer and dryer, brown floors and white worktops.

Bella Vita Photography
Large rural u-shaped utility room in Other with a belfast sink, shaker cabinets, white cabinets, soapstone worktops, beige walls, medium hardwood flooring, a side by side washer and dryer, brown floors and black worktops.
Large rural u-shaped utility room in Other with a belfast sink, shaker cabinets, white cabinets, soapstone worktops, beige walls, medium hardwood flooring, a side by side washer and dryer, brown floors and black worktops.

Custom Laundry space with basin for 2nd Floor of this Luxury Row Home in Philadelphia, PA. The surround for the front load washer and dryer serves as a folding station as well as a counter surface for cleaning supplies. Wall storage allows for overflow storage for the 2nd floor while providing a decorative feel to this unique space. Hanging Rail provides area to hang delicates or laundry requiring air dry. This room is approximately 5'x 11'.
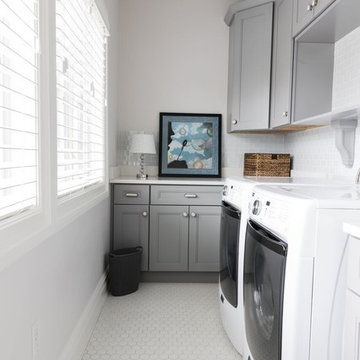
Photo of a small traditional single-wall separated utility room in New York with a submerged sink, recessed-panel cabinets, grey cabinets, composite countertops, grey walls, porcelain flooring, a side by side washer and dryer, white floors and white worktops.
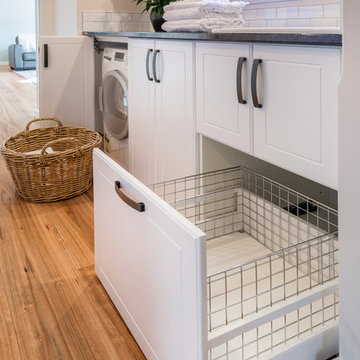
The bespoke Laundry with built in laundry hideaway hamper
Photo of a medium sized classic u-shaped utility room in Christchurch with white cabinets, granite worktops, white walls, medium hardwood flooring, a concealed washer and dryer, black worktops, a submerged sink, shaker cabinets and beige floors.
Photo of a medium sized classic u-shaped utility room in Christchurch with white cabinets, granite worktops, white walls, medium hardwood flooring, a concealed washer and dryer, black worktops, a submerged sink, shaker cabinets and beige floors.
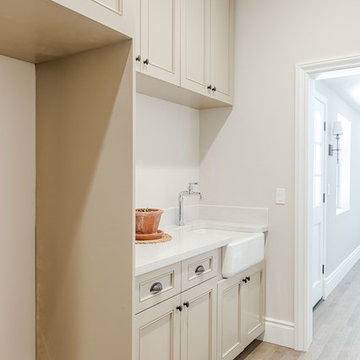
Mel Carll
This is an example of a small traditional l-shaped separated utility room in Los Angeles with a belfast sink, beaded cabinets, beige cabinets, white walls, ceramic flooring, a side by side washer and dryer, grey floors and white worktops.
This is an example of a small traditional l-shaped separated utility room in Los Angeles with a belfast sink, beaded cabinets, beige cabinets, white walls, ceramic flooring, a side by side washer and dryer, grey floors and white worktops.
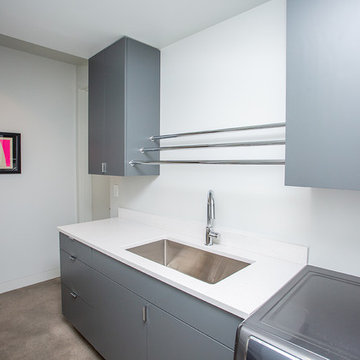
Custom gray laundry room cabinets.
Design ideas for a medium sized retro single-wall separated utility room in Portland with a submerged sink, flat-panel cabinets, grey cabinets, white walls, concrete flooring, a side by side washer and dryer, beige floors and white worktops.
Design ideas for a medium sized retro single-wall separated utility room in Portland with a submerged sink, flat-panel cabinets, grey cabinets, white walls, concrete flooring, a side by side washer and dryer, beige floors and white worktops.
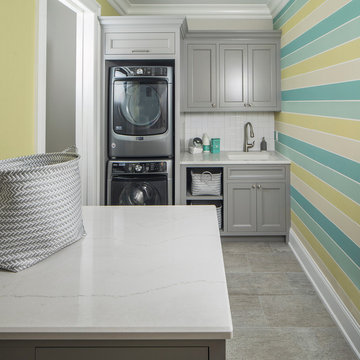
Bright laundry room featuring Ella
This is an example of a traditional single-wall separated utility room in Minneapolis with engineered stone countertops, a stacked washer and dryer, a submerged sink, shaker cabinets, grey cabinets, grey floors, white worktops, multi-coloured walls and a feature wall.
This is an example of a traditional single-wall separated utility room in Minneapolis with engineered stone countertops, a stacked washer and dryer, a submerged sink, shaker cabinets, grey cabinets, grey floors, white worktops, multi-coloured walls and a feature wall.

Builder: John Kraemer & Sons | Architecture: Sharratt Design | Landscaping: Yardscapes | Photography: Landmark Photography
This is an example of a large classic galley utility room in Minneapolis with a submerged sink, recessed-panel cabinets, grey cabinets, marble worktops, porcelain flooring, a stacked washer and dryer, beige floors and green walls.
This is an example of a large classic galley utility room in Minneapolis with a submerged sink, recessed-panel cabinets, grey cabinets, marble worktops, porcelain flooring, a stacked washer and dryer, beige floors and green walls.
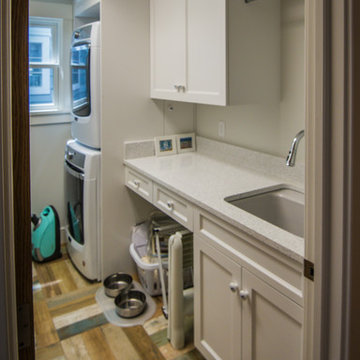
This is an example of a medium sized classic separated utility room in New York with a submerged sink, shaker cabinets, white cabinets, light hardwood flooring, a stacked washer and dryer and multi-coloured floors.

photo credit: Haris Kenjar
Design ideas for a modern utility room in Albuquerque with a belfast sink, white cabinets, wood worktops, white walls, terracotta flooring, blue floors, a concealed washer and dryer, white worktops and shaker cabinets.
Design ideas for a modern utility room in Albuquerque with a belfast sink, white cabinets, wood worktops, white walls, terracotta flooring, blue floors, a concealed washer and dryer, white worktops and shaker cabinets.
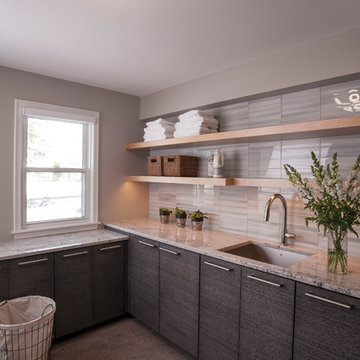
Jenna & Lauren Weiler
Inspiration for a medium sized modern l-shaped utility room in Minneapolis with a submerged sink, flat-panel cabinets, grey cabinets, granite worktops, beige walls, laminate floors, a stacked washer and dryer and multi-coloured floors.
Inspiration for a medium sized modern l-shaped utility room in Minneapolis with a submerged sink, flat-panel cabinets, grey cabinets, granite worktops, beige walls, laminate floors, a stacked washer and dryer and multi-coloured floors.
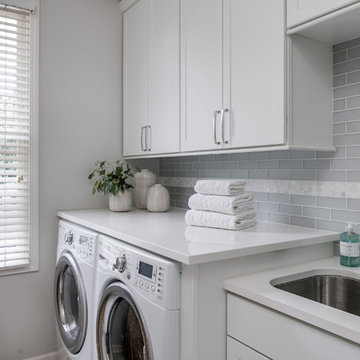
Medium sized traditional single-wall separated utility room in Detroit with a submerged sink, shaker cabinets, white cabinets, engineered stone countertops, grey walls, a side by side washer and dryer and grey worktops.
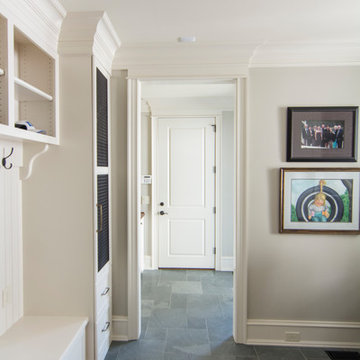
Inspiration for a large traditional galley utility room in Raleigh with a belfast sink, raised-panel cabinets, white cabinets, wood worktops, grey walls, slate flooring and a side by side washer and dryer.
Utility Room with a Submerged Sink and a Belfast Sink Ideas and Designs
12