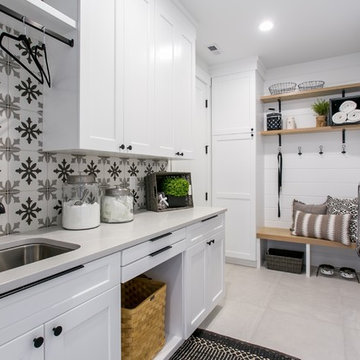Utility Room with a Submerged Sink and All Types of Cabinet Finish Ideas and Designs
Refine by:
Budget
Sort by:Popular Today
1 - 20 of 11,208 photos
Item 1 of 3

Design ideas for a rural u-shaped utility room in Other with a submerged sink, recessed-panel cabinets, beige cabinets, beige walls, a side by side washer and dryer, brown floors and white worktops.

Laundry Room with Pratt and Larson Backsplash, Quartz Countertops and Tile Floor
Terry Poe Photography
Design ideas for a medium sized classic l-shaped separated utility room in Portland with dark wood cabinets, beige floors, white worktops, a submerged sink, shaker cabinets, engineered stone countertops, beige walls, ceramic flooring and a stacked washer and dryer.
Design ideas for a medium sized classic l-shaped separated utility room in Portland with dark wood cabinets, beige floors, white worktops, a submerged sink, shaker cabinets, engineered stone countertops, beige walls, ceramic flooring and a stacked washer and dryer.

Inspiration for a medium sized modern galley separated utility room in Melbourne with a submerged sink, white cabinets, engineered stone countertops, white splashback, mosaic tiled splashback, white walls, a side by side washer and dryer, grey floors and white worktops.

This is an example of a large traditional single-wall utility room in Houston with shaker cabinets, white cabinets, granite worktops, stone tiled splashback, white walls, porcelain flooring, a side by side washer and dryer, brown floors, black worktops, multi-coloured splashback and a submerged sink.

Inspiration for a medium sized traditional single-wall separated utility room in Orange County with a submerged sink, shaker cabinets, grey cabinets, engineered stone countertops, grey walls, porcelain flooring, a side by side washer and dryer, white floors and white worktops.

Inspiration for a small farmhouse galley separated utility room in Los Angeles with engineered stone countertops, porcelain flooring, a side by side washer and dryer, black floors, white worktops, a submerged sink, flat-panel cabinets, black cabinets, white walls and wallpapered walls.

This is an example of a large rustic l-shaped separated utility room in Other with a submerged sink, open cabinets, blue cabinets, white walls, a stacked washer and dryer, grey floors and white worktops.

Modern separated utility room in Sydney with a submerged sink, flat-panel cabinets, white cabinets, a side by side washer and dryer, grey floors and white worktops.

Design ideas for a country utility room in Seattle with a submerged sink, shaker cabinets, white cabinets, white walls, a side by side washer and dryer, grey floors and white worktops.

Mike Kaskel
Medium sized traditional u-shaped utility room in Houston with a submerged sink, recessed-panel cabinets, grey cabinets, composite countertops, white walls, a side by side washer and dryer, multi-coloured floors and black worktops.
Medium sized traditional u-shaped utility room in Houston with a submerged sink, recessed-panel cabinets, grey cabinets, composite countertops, white walls, a side by side washer and dryer, multi-coloured floors and black worktops.

Design ideas for a large classic u-shaped utility room in Salt Lake City with a submerged sink, shaker cabinets, white cabinets, granite worktops, beige walls and a side by side washer and dryer.

Country galley separated utility room in Minneapolis with a submerged sink, shaker cabinets, brown cabinets, white walls, medium hardwood flooring, a side by side washer and dryer, brown floors, black worktops and granite worktops.

Photography: Marit Williams Photography
This is an example of a large classic utility room in Other with a submerged sink, grey cabinets, engineered stone countertops, white splashback, engineered quartz splashback, white walls, porcelain flooring, an integrated washer and dryer and white worktops.
This is an example of a large classic utility room in Other with a submerged sink, grey cabinets, engineered stone countertops, white splashback, engineered quartz splashback, white walls, porcelain flooring, an integrated washer and dryer and white worktops.

Upstairs laundry room finished with gray shaker cabinetry, butcher block countertops, and blu patterned tile.
This is an example of a medium sized modern l-shaped utility room in Charlotte with a submerged sink, shaker cabinets, grey cabinets, wood worktops, white walls, ceramic flooring, a side by side washer and dryer, blue floors and brown worktops.
This is an example of a medium sized modern l-shaped utility room in Charlotte with a submerged sink, shaker cabinets, grey cabinets, wood worktops, white walls, ceramic flooring, a side by side washer and dryer, blue floors and brown worktops.

The laundry area features a fun ceramic tile design with open shelving and storage above the machine space. Around the corner, you'll find a mudroom that carries the cabinet finishes into a built-in coat hanging and shoe storage space.

Medium sized modern single-wall separated utility room in Auckland with a submerged sink, flat-panel cabinets, white cabinets, light hardwood flooring, pink splashback, metro tiled splashback, a side by side washer and dryer and white worktops.

Cozy Laundry Room with Stacked Washer Dryer is the perfect space to hang and fold laundry, with it's own pull-out laundry basket at the folding station you can grab this weeks laundry and toss it in.

This laundry/craft room is efficient beyond its space. Everything is in its place and no detail was overlooked to maximize the available room to meet many requirements. gift wrap, school books, laundry, and a home office are all contained in this singular space.

Inspiration for a medium sized midcentury l-shaped separated utility room in Detroit with a submerged sink, flat-panel cabinets, dark wood cabinets, quartz worktops, white walls, ceramic flooring, a side by side washer and dryer, white floors, white worktops and wallpapered walls.

Contemporary separated utility room in Moscow with a submerged sink, flat-panel cabinets, beige cabinets, beige splashback, beige walls, a stacked washer and dryer and beige worktops.
Utility Room with a Submerged Sink and All Types of Cabinet Finish Ideas and Designs
1