Utility Room with a Submerged Sink and All Types of Cabinet Finish Ideas and Designs
Refine by:
Budget
Sort by:Popular Today
81 - 100 of 11,236 photos
Item 1 of 3
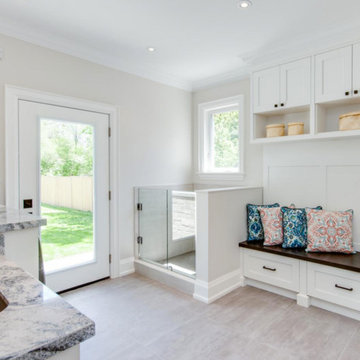
Design ideas for a large classic single-wall separated utility room in Toronto with a submerged sink, recessed-panel cabinets, white cabinets, granite worktops, white walls, a side by side washer and dryer, ceramic flooring and beige floors.
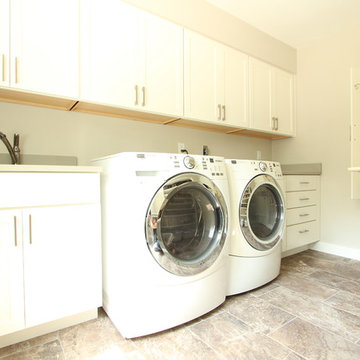
A large undermount sink was incorporated into the design to serve as a utility sink. Side by side washer/dryer, white shaker cabinets, quartz countertops, and new tile floors were added to make the space bright and updated.
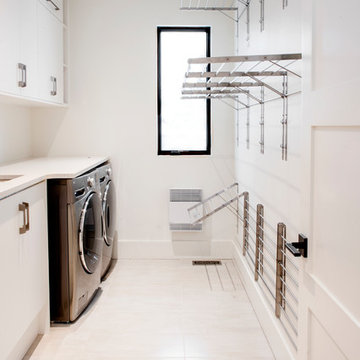
Spero Photography
Photo of a contemporary single-wall separated utility room in Ottawa with flat-panel cabinets, white cabinets, engineered stone countertops, white walls, ceramic flooring, a side by side washer and dryer and a submerged sink.
Photo of a contemporary single-wall separated utility room in Ottawa with flat-panel cabinets, white cabinets, engineered stone countertops, white walls, ceramic flooring, a side by side washer and dryer and a submerged sink.

This is an example of a large world-inspired l-shaped utility room in Santa Barbara with yellow walls, beige floors, a submerged sink, shaker cabinets, white cabinets, travertine flooring, a side by side washer and dryer and white worktops.

Architect: Tim Brown Architecture. Photographer: Casey Fry
Large farmhouse single-wall separated utility room in Austin with a submerged sink, shaker cabinets, concrete flooring, a side by side washer and dryer, blue cabinets, marble worktops, blue walls, grey floors and white worktops.
Large farmhouse single-wall separated utility room in Austin with a submerged sink, shaker cabinets, concrete flooring, a side by side washer and dryer, blue cabinets, marble worktops, blue walls, grey floors and white worktops.

Design ideas for a medium sized traditional single-wall separated utility room in Calgary with a submerged sink, recessed-panel cabinets, white cabinets, marble worktops, beige walls and light hardwood flooring.

Design ideas for a medium sized traditional galley separated utility room in San Diego with white cabinets, porcelain flooring, a side by side washer and dryer, a submerged sink, recessed-panel cabinets and beige walls.
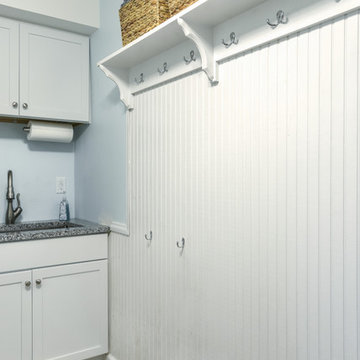
This is an example of a medium sized classic single-wall separated utility room in Detroit with a submerged sink, shaker cabinets, white cabinets, granite worktops, blue walls, travertine flooring and a stacked washer and dryer.

Design ideas for a medium sized traditional single-wall separated utility room in Seattle with a submerged sink, recessed-panel cabinets, grey cabinets, composite countertops, grey walls, dark hardwood flooring, a side by side washer and dryer and brown floors.
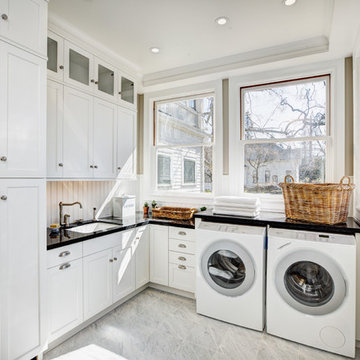
Country l-shaped separated utility room in Sacramento with a submerged sink, white cabinets, beige walls, a side by side washer and dryer, shaker cabinets and a dado rail.

Inspiration for a small classic single-wall separated utility room in Philadelphia with a submerged sink, flat-panel cabinets, white cabinets, engineered stone countertops, grey walls, light hardwood flooring, a stacked washer and dryer and grey worktops.

Photography by Mia Baxter
www.miabaxtersmail.com
Inspiration for a medium sized classic utility room in Austin with a submerged sink, shaker cabinets, dark wood cabinets, engineered stone countertops, grey walls, porcelain flooring and a side by side washer and dryer.
Inspiration for a medium sized classic utility room in Austin with a submerged sink, shaker cabinets, dark wood cabinets, engineered stone countertops, grey walls, porcelain flooring and a side by side washer and dryer.

Darren Chung
Photo of a traditional separated utility room in Other with a submerged sink, recessed-panel cabinets, beige cabinets, beige walls, beige floors and white worktops.
Photo of a traditional separated utility room in Other with a submerged sink, recessed-panel cabinets, beige cabinets, beige walls, beige floors and white worktops.

Large, bright laundry area with side window and lots of cabinet space
Design - Sarah Gallop Design Inc.
Paul Grdina Photography
Small classic single-wall separated utility room in Vancouver with a submerged sink, shaker cabinets, white cabinets, beige walls, porcelain flooring, a side by side washer and dryer, engineered stone countertops and brown floors.
Small classic single-wall separated utility room in Vancouver with a submerged sink, shaker cabinets, white cabinets, beige walls, porcelain flooring, a side by side washer and dryer, engineered stone countertops and brown floors.
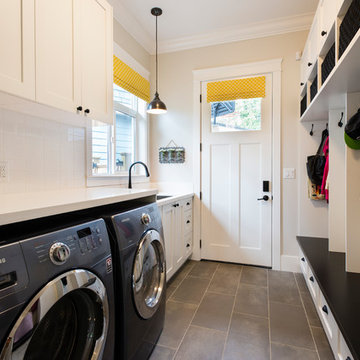
A custom home for a family of 4, but most importantly, the dog Buddy, in the suburbs of Vancouver BC Canada.
Inspiration for a medium sized traditional galley utility room in Vancouver with a submerged sink, shaker cabinets, white cabinets, engineered stone countertops, grey walls, porcelain flooring and a side by side washer and dryer.
Inspiration for a medium sized traditional galley utility room in Vancouver with a submerged sink, shaker cabinets, white cabinets, engineered stone countertops, grey walls, porcelain flooring and a side by side washer and dryer.
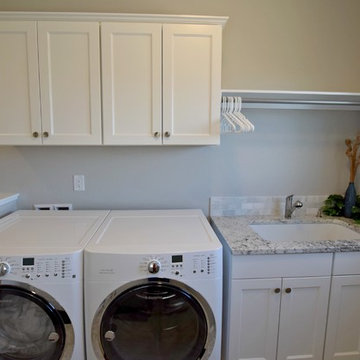
Small yet efficient laundry room with plenty of storage and a large vanity sink.
Cabinetry: Mid-Continent Cabinetry, Parker door style, White paint on maple.
Design by: Heather Evans, BKC Kitchen and Bath, in partnership with Peak Construction Company.
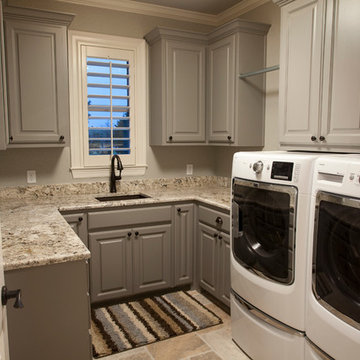
Medium sized classic u-shaped separated utility room in Austin with a submerged sink, recessed-panel cabinets, grey cabinets, granite worktops, grey walls, travertine flooring and a side by side washer and dryer.

This laundry is a space savers dream! Machines stacked nicely with enough room to store whatever you need above (like that washing basket that just doesn't really GO anywhere). Fitted neatly is the laundry trough with a simple tap. The black tiles really do make the space it's own. Who said laundries had to be boring?

Laundry may be a chore we all face, but it doesn't have to feel like one. Clean and serene is the theme for this laundry center. Located in a busy part of the house next to the back door and combined with coat and shoe storage into a mud room, it still offers a sense of peace and calm by providing a place for everything and preventing chaos from taking over.
It's easier to keep the room looking tidy when you have a good organizational system like this one. Shelves and cabinets above the side-by-side front loading washer and dryer provide convenient storage for detergent, dryer sheets, fabric softener and other laundry aids. A shelf with a basket is a great place to temporarily store all the little items that were left in pockets and shouldn't go in the wash. The small hanging rod in the corner takes care of the delicate drip dry items that can't go in the dryer, while the small sink with storage cabinets is large enough for hand wash and things you want to quickly rinse out like swim suits. It's also a great place to stop and wash dirty hands before continuing into the rest of the house. A garbage can is hidden in the cabinet beneath the sink. The lower shelves with baskets next to the sink can store either folded clothing that has yet to be put away, or a basket or dirty laundry waiting to go into the wash.
The oil rubbed bronze finish on the cabinet handles and faucet ties in with blue, beige, dark brown and white color scheme present throughout the first floor of the home and is a strong accent against the white. It also ties in perfectly with the dark wood look ceramic tiles on the floor.
Designer - Gerry Ayala
Photo - Cathy Rabeler

This is an example of a medium sized rustic single-wall utility room in St Louis with a submerged sink, shaker cabinets, grey cabinets, marble worktops, beige walls and dark hardwood flooring.
Utility Room with a Submerged Sink and All Types of Cabinet Finish Ideas and Designs
5