Utility Room with a Submerged Sink and Black Worktops Ideas and Designs
Refine by:
Budget
Sort by:Popular Today
101 - 120 of 550 photos
Item 1 of 3
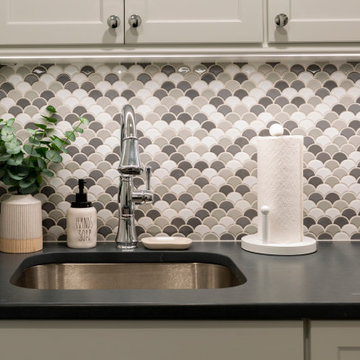
Having a sink and faucet is essential in any well thought out laundry space!
Photo of a medium sized classic l-shaped separated utility room in New York with a submerged sink, shaker cabinets, white cabinets, engineered stone countertops, multi-coloured splashback, mosaic tiled splashback, beige walls, a stacked washer and dryer and black worktops.
Photo of a medium sized classic l-shaped separated utility room in New York with a submerged sink, shaker cabinets, white cabinets, engineered stone countertops, multi-coloured splashback, mosaic tiled splashback, beige walls, a stacked washer and dryer and black worktops.
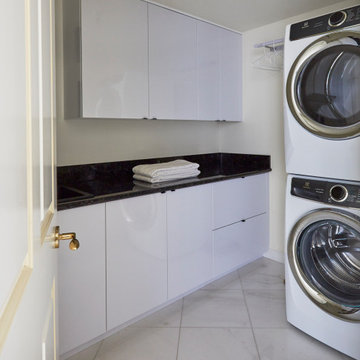
Small contemporary single-wall separated utility room in Miami with a submerged sink, flat-panel cabinets, white cabinets, granite worktops, black splashback, granite splashback, white walls, marble flooring, a stacked washer and dryer, white floors and black worktops.
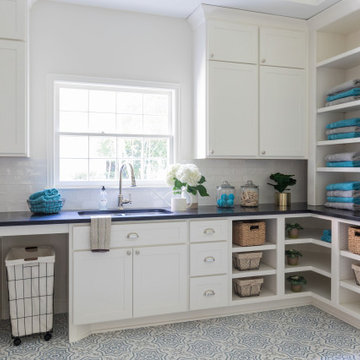
Traditional l-shaped utility room in Houston with a submerged sink, shaker cabinets, white cabinets, white walls, multi-coloured floors and black worktops.
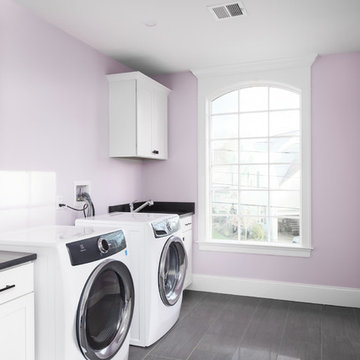
The fun purple walls in this client's dream laundry room has it all! lots of cabinet storage and counter space for folding laundry, as well as a sink and full sized w/d. Lots of windows provide lots of natural light.
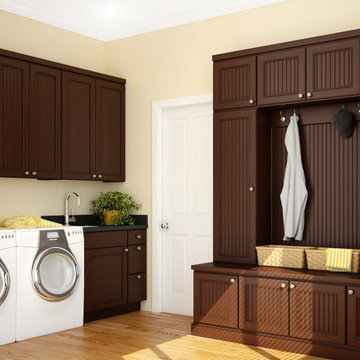
This is an example of a large traditional l-shaped separated utility room in Other with a submerged sink, recessed-panel cabinets, dark wood cabinets, engineered stone countertops, beige walls, light hardwood flooring, a side by side washer and dryer, beige floors and black worktops.

Black and white laundry room with checkerboard flooring.
This is an example of a large contemporary u-shaped separated utility room in Minneapolis with a submerged sink, flat-panel cabinets, white cabinets, engineered stone countertops, multi-coloured walls, ceramic flooring, multi-coloured floors, black worktops and wallpapered walls.
This is an example of a large contemporary u-shaped separated utility room in Minneapolis with a submerged sink, flat-panel cabinets, white cabinets, engineered stone countertops, multi-coloured walls, ceramic flooring, multi-coloured floors, black worktops and wallpapered walls.
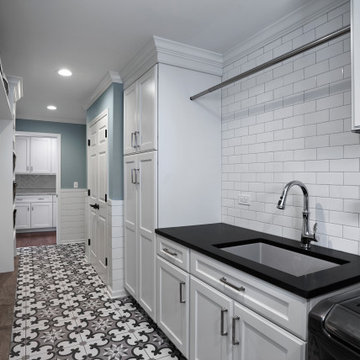
This laundry room is perfect storage for a large family.
This is an example of a medium sized traditional galley separated utility room in Chicago with a submerged sink, recessed-panel cabinets, white cabinets, granite worktops, blue walls, ceramic flooring, a side by side washer and dryer, multi-coloured floors and black worktops.
This is an example of a medium sized traditional galley separated utility room in Chicago with a submerged sink, recessed-panel cabinets, white cabinets, granite worktops, blue walls, ceramic flooring, a side by side washer and dryer, multi-coloured floors and black worktops.

This is an example of a small traditional single-wall separated utility room in Philadelphia with a submerged sink, flat-panel cabinets, white cabinets, engineered stone countertops, grey walls, light hardwood flooring, a stacked washer and dryer and black worktops.
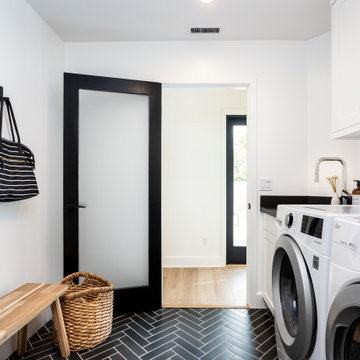
This is an example of a small galley separated utility room in Los Angeles with a submerged sink, shaker cabinets, white cabinets, engineered stone countertops, white walls, a side by side washer and dryer, black floors and black worktops.
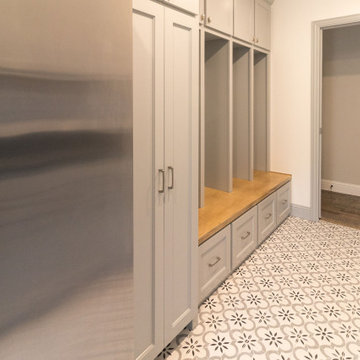
Design ideas for a large traditional galley separated utility room in Dallas with a submerged sink, shaker cabinets, grey cabinets, engineered stone countertops, white splashback, mosaic tiled splashback, grey walls, porcelain flooring, a side by side washer and dryer, white floors and black worktops.

Inspiration for a contemporary utility room in Other with a submerged sink, flat-panel cabinets, black cabinets, marble worktops, grey splashback, grey walls, laminate floors, an integrated washer and dryer, beige floors and black worktops.
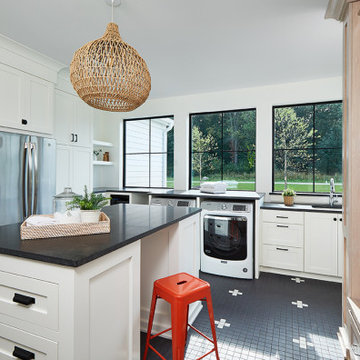
U-shaped utility room in Grand Rapids with a submerged sink, recessed-panel cabinets, white cabinets, granite worktops, white walls, ceramic flooring, a side by side washer and dryer, black floors and black worktops.
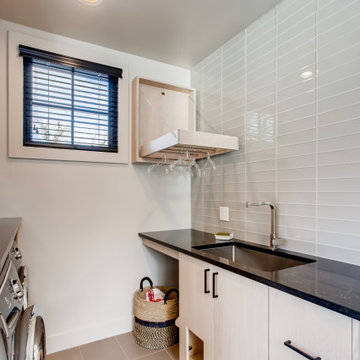
Quarter Sawn White Oak with a White Wash Stain
Photo of a contemporary separated utility room in Denver with flat-panel cabinets, beige cabinets, black worktops, a submerged sink, white walls, a side by side washer and dryer and beige floors.
Photo of a contemporary separated utility room in Denver with flat-panel cabinets, beige cabinets, black worktops, a submerged sink, white walls, a side by side washer and dryer and beige floors.

Inspiration for a small rural single-wall utility room in Other with a submerged sink, flat-panel cabinets, black cabinets, engineered stone countertops, dark hardwood flooring, a side by side washer and dryer, brown floors, black worktops and beige walls.
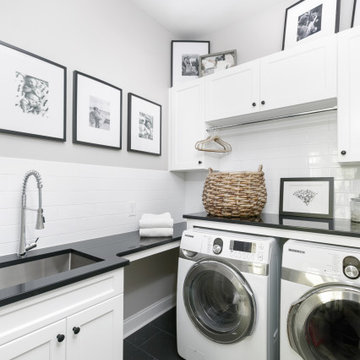
Photo of a farmhouse l-shaped utility room in Charleston with a submerged sink, shaker cabinets, white cabinets, white splashback, metro tiled splashback, grey walls, a side by side washer and dryer, black floors and black worktops.
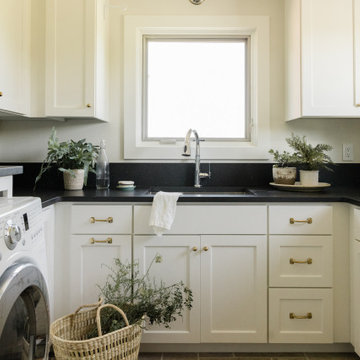
U-shaped laundry room with Shaker style cabinetry, built-in utility closet, folding counter, window over the sink.
Photo of a medium sized traditional u-shaped separated utility room in Other with a submerged sink, recessed-panel cabinets, white cabinets, engineered stone countertops, black splashback, engineered quartz splashback, white walls, ceramic flooring, a side by side washer and dryer, grey floors and black worktops.
Photo of a medium sized traditional u-shaped separated utility room in Other with a submerged sink, recessed-panel cabinets, white cabinets, engineered stone countertops, black splashback, engineered quartz splashback, white walls, ceramic flooring, a side by side washer and dryer, grey floors and black worktops.

Design ideas for a large l-shaped separated utility room in Minneapolis with a submerged sink, flat-panel cabinets, white cabinets, soapstone worktops, multi-coloured walls, ceramic flooring, a side by side washer and dryer, grey floors and black worktops.

This is an example of a medium sized beach style galley separated utility room in Orange County with a submerged sink, shaker cabinets, white cabinets, composite countertops, white walls, vinyl flooring, a side by side washer and dryer, multi-coloured floors and black worktops.
Design ideas for a medium sized classic l-shaped utility room in Burlington with a submerged sink, shaker cabinets, white cabinets, soapstone worktops, blue walls, porcelain flooring, a side by side washer and dryer, brown floors and black worktops.
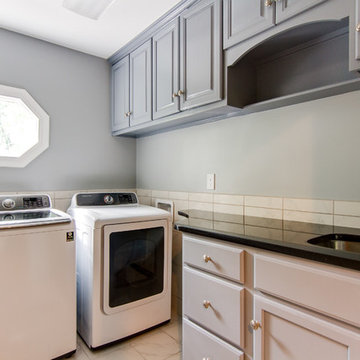
David Stewart
Photo of a medium sized traditional l-shaped utility room in Louisville with a submerged sink, raised-panel cabinets, grey cabinets, granite worktops, grey walls, marble flooring, a side by side washer and dryer, white floors and black worktops.
Photo of a medium sized traditional l-shaped utility room in Louisville with a submerged sink, raised-panel cabinets, grey cabinets, granite worktops, grey walls, marble flooring, a side by side washer and dryer, white floors and black worktops.
Utility Room with a Submerged Sink and Black Worktops Ideas and Designs
6