Utility Room with a Submerged Sink and Black Worktops Ideas and Designs
Refine by:
Budget
Sort by:Popular Today
21 - 40 of 550 photos
Item 1 of 3

Inspiration for a large classic l-shaped separated utility room in Other with a submerged sink, raised-panel cabinets, green cabinets, white walls, a side by side washer and dryer, black floors, black worktops and soapstone worktops.

This is an example of a small classic single-wall utility room in Chicago with a submerged sink, shaker cabinets, grey cabinets, granite worktops, white walls, a stacked washer and dryer, multi-coloured floors, black worktops and concrete flooring.
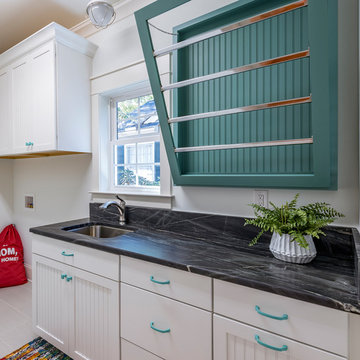
Jay Sinclair
Inspiration for a medium sized traditional single-wall utility room in Raleigh with a submerged sink, recessed-panel cabinets, white cabinets, granite worktops, white walls, ceramic flooring, a side by side washer and dryer and black worktops.
Inspiration for a medium sized traditional single-wall utility room in Raleigh with a submerged sink, recessed-panel cabinets, white cabinets, granite worktops, white walls, ceramic flooring, a side by side washer and dryer and black worktops.

This spacious laundry room off the kitchen with black soapstone countertops and white bead board paneling also serves as a mudroom.
Design ideas for a large classic utility room in Other with green walls, beige floors, a submerged sink, recessed-panel cabinets, medium wood cabinets, soapstone worktops, limestone flooring, a side by side washer and dryer and black worktops.
Design ideas for a large classic utility room in Other with green walls, beige floors, a submerged sink, recessed-panel cabinets, medium wood cabinets, soapstone worktops, limestone flooring, a side by side washer and dryer and black worktops.

This is an example of a large rural l-shaped utility room in Detroit with a submerged sink, shaker cabinets, black cabinets, grey walls, a side by side washer and dryer, multi-coloured floors and black worktops.

Large home office/laundry room with gobs of built-in custom cabinets and storage, a rustic brick floor, and oversized pendant light. This is the second home office in this house.

Shoe storage that tucks out of sight.
Photo of a large traditional galley separated utility room in Chicago with a submerged sink, recessed-panel cabinets, grey cabinets, engineered stone countertops, marble splashback, porcelain flooring, a side by side washer and dryer and black worktops.
Photo of a large traditional galley separated utility room in Chicago with a submerged sink, recessed-panel cabinets, grey cabinets, engineered stone countertops, marble splashback, porcelain flooring, a side by side washer and dryer and black worktops.
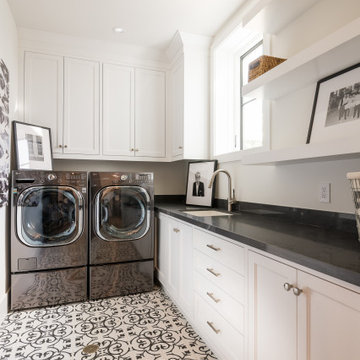
This is an example of a classic l-shaped separated utility room in Los Angeles with a submerged sink, recessed-panel cabinets, white cabinets, a side by side washer and dryer, multi-coloured floors and black worktops.
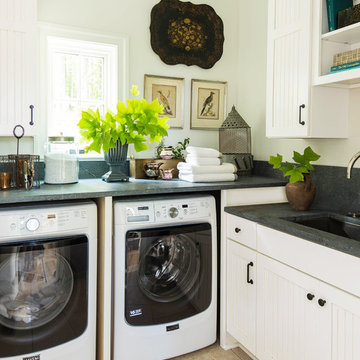
This is an example of a small contemporary l-shaped separated utility room in Birmingham with a submerged sink, shaker cabinets, white cabinets, ceramic flooring, a side by side washer and dryer, beige floors and black worktops.
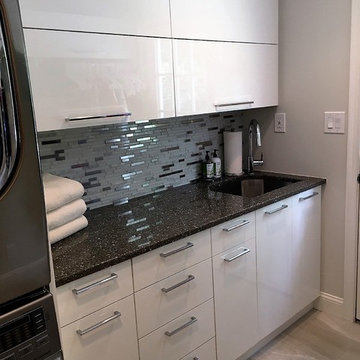
Small traditional single-wall separated utility room in Philadelphia with a submerged sink, flat-panel cabinets, white cabinets, engineered stone countertops, grey walls, light hardwood flooring, a stacked washer and dryer and black worktops.
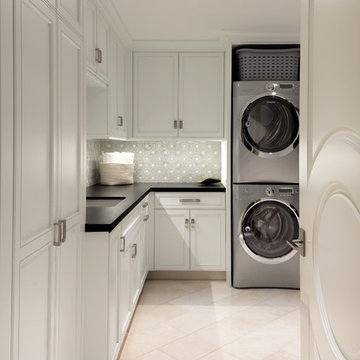
Design ideas for a traditional l-shaped separated utility room in Miami with a submerged sink, recessed-panel cabinets, white cabinets, a stacked washer and dryer, beige floors and black worktops.
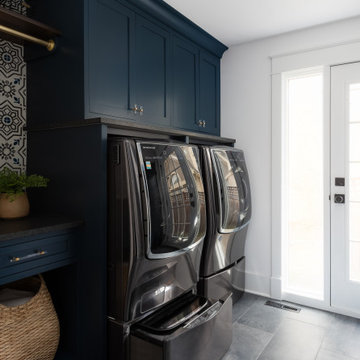
Photo of a medium sized rural utility room in Chicago with a submerged sink, flat-panel cabinets, blue cabinets, engineered stone countertops, white walls, porcelain flooring, a side by side washer and dryer, grey floors and black worktops.

An adjacent laundry room also got an update with stacked washer dryer, close hanging area, and lots of storage.
Inspiration for a medium sized traditional galley separated utility room in DC Metro with a submerged sink, recessed-panel cabinets, white cabinets, granite worktops, grey walls, porcelain flooring, a stacked washer and dryer, grey floors and black worktops.
Inspiration for a medium sized traditional galley separated utility room in DC Metro with a submerged sink, recessed-panel cabinets, white cabinets, granite worktops, grey walls, porcelain flooring, a stacked washer and dryer, grey floors and black worktops.
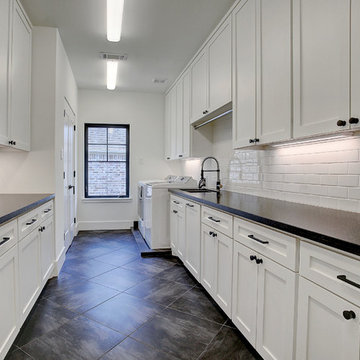
Inspiration for a large traditional galley utility room in Houston with a submerged sink, recessed-panel cabinets, white cabinets, granite worktops, white walls, porcelain flooring, a side by side washer and dryer, black floors and black worktops.

Ehlen Creative Communications, LLC
Inspiration for a medium sized traditional single-wall separated utility room in Minneapolis with a submerged sink, shaker cabinets, medium wood cabinets, granite worktops, beige walls, porcelain flooring, a stacked washer and dryer, beige floors and black worktops.
Inspiration for a medium sized traditional single-wall separated utility room in Minneapolis with a submerged sink, shaker cabinets, medium wood cabinets, granite worktops, beige walls, porcelain flooring, a stacked washer and dryer, beige floors and black worktops.
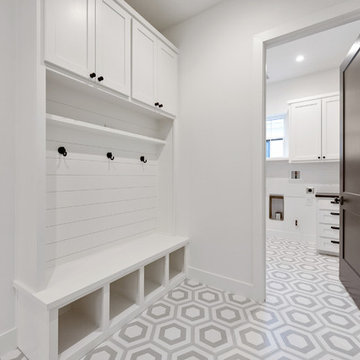
Photo of a medium sized country utility room in Austin with a submerged sink, shaker cabinets, white cabinets, engineered stone countertops, white walls, porcelain flooring, a side by side washer and dryer, grey floors and black worktops.
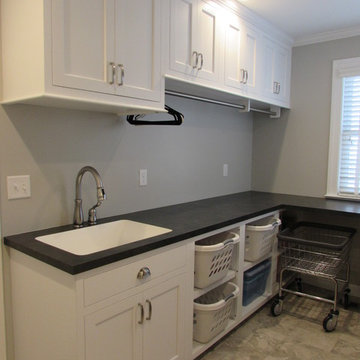
Talon Construction residential whole house remodeling project in Frederick, MD 21702 with a new kitchen and fully functional laundry room
Medium sized classic single-wall separated utility room in DC Metro with a submerged sink, recessed-panel cabinets, white cabinets, composite countertops, white walls, ceramic flooring, a side by side washer and dryer and black worktops.
Medium sized classic single-wall separated utility room in DC Metro with a submerged sink, recessed-panel cabinets, white cabinets, composite countertops, white walls, ceramic flooring, a side by side washer and dryer and black worktops.
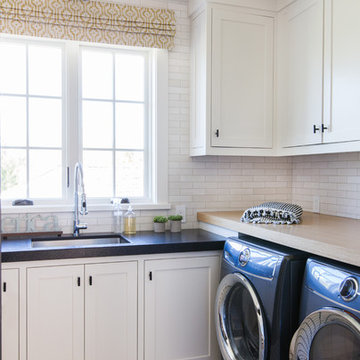
Photo: Tessa Neustadt
Inspiration for a nautical l-shaped separated utility room in Orange County with a submerged sink, white cabinets, white walls, a side by side washer and dryer, beige floors, black worktops and shaker cabinets.
Inspiration for a nautical l-shaped separated utility room in Orange County with a submerged sink, white cabinets, white walls, a side by side washer and dryer, beige floors, black worktops and shaker cabinets.
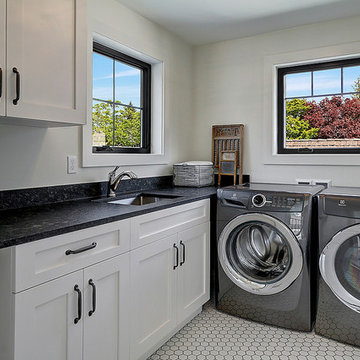
Inspiration for a traditional l-shaped separated utility room in Seattle with a submerged sink, shaker cabinets, white cabinets, white walls, a side by side washer and dryer, white floors and black worktops.
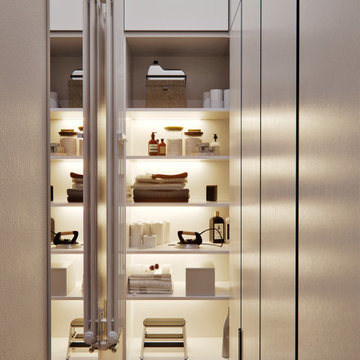
Inspiration for a large traditional galley separated utility room in Moscow with a submerged sink, white cabinets, white splashback, white walls, a stacked washer and dryer, white floors and black worktops.
Utility Room with a Submerged Sink and Black Worktops Ideas and Designs
2