Utility Room with a Submerged Sink and Black Worktops Ideas and Designs
Refine by:
Budget
Sort by:Popular Today
81 - 100 of 550 photos
Item 1 of 3

This is an example of a large traditional single-wall utility room in Houston with shaker cabinets, white cabinets, granite worktops, stone tiled splashback, white walls, porcelain flooring, a side by side washer and dryer, brown floors, black worktops, multi-coloured splashback and a submerged sink.
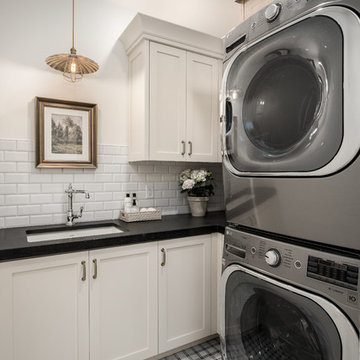
Country l-shaped separated utility room in Salt Lake City with a submerged sink, shaker cabinets, white cabinets, white walls, a side by side washer and dryer, multi-coloured floors and black worktops.

Spanish meets modern in this Dallas spec home. A unique carved paneled front door sets the tone for this well blended home. Mixing the two architectural styles kept this home current but filled with character and charm.

Roundhouse Urbo and Metro matt lacquer bespoke kitchen in Farrow & Ball Railings and horizontal grain Driftwood veneer with worktop in Nero Assoluto Linen Finish with honed edges. Photography by Nick Kane.
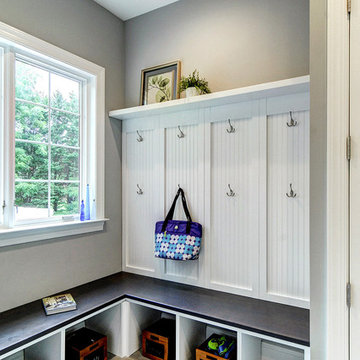
Large traditional galley utility room in Philadelphia with a submerged sink, shaker cabinets, white cabinets, granite worktops, grey walls, porcelain flooring, a side by side washer and dryer, grey floors and black worktops.
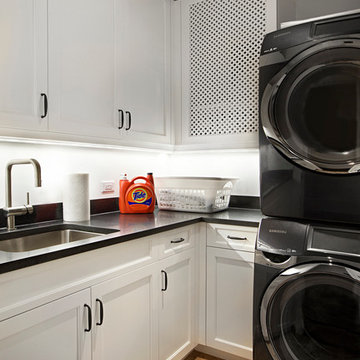
Traditionally detailed laundry room. The lattice screened cabinet is actually the end point for the laundry chute. Clothes on the floor above travel down a chute and into this cabinet.
Inspiration for a medium sized classic l-shaped utility room in Burlington with a submerged sink, shaker cabinets, white cabinets, soapstone worktops, blue walls, porcelain flooring, a side by side washer and dryer, brown floors and black worktops.
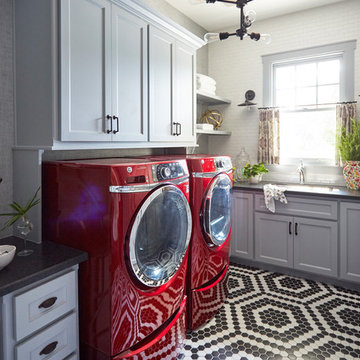
Mike Kaskel
This is an example of a medium sized traditional l-shaped utility room in Houston with a submerged sink, recessed-panel cabinets, grey cabinets, composite countertops, white walls, a side by side washer and dryer, multi-coloured floors and black worktops.
This is an example of a medium sized traditional l-shaped utility room in Houston with a submerged sink, recessed-panel cabinets, grey cabinets, composite countertops, white walls, a side by side washer and dryer, multi-coloured floors and black worktops.

Ken Vaughan - Vaughan Creative Media
Photo of a medium sized classic l-shaped separated utility room in Dallas with a submerged sink, shaker cabinets, white cabinets, engineered stone countertops, beige walls, porcelain flooring, a side by side washer and dryer, grey floors and black worktops.
Photo of a medium sized classic l-shaped separated utility room in Dallas with a submerged sink, shaker cabinets, white cabinets, engineered stone countertops, beige walls, porcelain flooring, a side by side washer and dryer, grey floors and black worktops.

Please visit my website directly by copying and pasting this link directly into your browser: http://www.berensinteriors.com/ to learn more about this project and how we may work together!
This bright and cheerful laundry room will make doing laundry enjoyable. The frog wallpaper gives a funky cool vibe! Robert Naik Photography.

Inspiration for a contemporary single-wall separated utility room in Brisbane with a submerged sink, flat-panel cabinets, medium wood cabinets, white walls, a side by side washer and dryer, grey floors and black worktops.
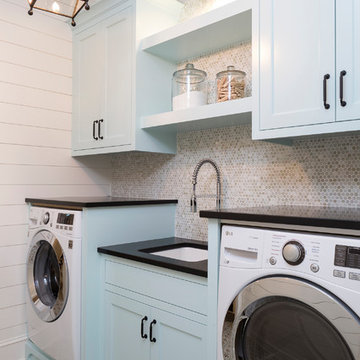
Landmark Photography
This is an example of a beach style single-wall separated utility room in Minneapolis with shaker cabinets, blue cabinets, a submerged sink, white walls, multi-coloured floors and black worktops.
This is an example of a beach style single-wall separated utility room in Minneapolis with shaker cabinets, blue cabinets, a submerged sink, white walls, multi-coloured floors and black worktops.

Photo of a large farmhouse u-shaped utility room in Seattle with a submerged sink, recessed-panel cabinets, brown cabinets, wood worktops, black splashback, ceramic splashback, white walls, light hardwood flooring, a side by side washer and dryer, brown floors, black worktops and tongue and groove walls.

Inspiration for a small modern single-wall utility room in Melbourne with medium wood cabinets, medium hardwood flooring, a concealed washer and dryer, flat-panel cabinets, marble worktops, beige walls, black worktops and a submerged sink.

Photography: Steve Henke
Classic u-shaped separated utility room in Minneapolis with a submerged sink, white cabinets, white walls, dark hardwood flooring, a side by side washer and dryer, brown floors and black worktops.
Classic u-shaped separated utility room in Minneapolis with a submerged sink, white cabinets, white walls, dark hardwood flooring, a side by side washer and dryer, brown floors and black worktops.

This is an example of a classic utility room in Dallas with a submerged sink, blue cabinets, quartz worktops, white splashback, marble splashback, blue walls, porcelain flooring, a stacked washer and dryer, black worktops and tongue and groove walls.
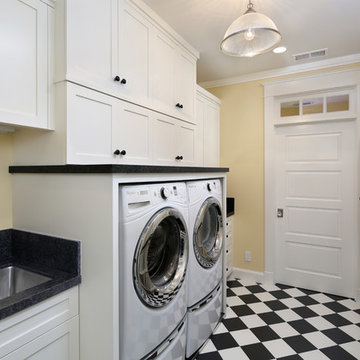
Bernard Andre
Photo of a large traditional galley separated utility room in San Francisco with a submerged sink, recessed-panel cabinets, white cabinets, granite worktops, beige walls, porcelain flooring, a side by side washer and dryer, multi-coloured floors and black worktops.
Photo of a large traditional galley separated utility room in San Francisco with a submerged sink, recessed-panel cabinets, white cabinets, granite worktops, beige walls, porcelain flooring, a side by side washer and dryer, multi-coloured floors and black worktops.

Medium sized contemporary single-wall separated utility room in Orange County with a submerged sink, flat-panel cabinets, light wood cabinets, soapstone worktops, white walls, ceramic flooring, a side by side washer and dryer, multi-coloured floors and black worktops.

In this renovation, the once-framed closed-in double-door closet in the laundry room was converted to a locker storage system with room for roll-out laundry basket drawer and a broom closet. The laundry soap is contained in the large drawer beside the washing machine. Behind the mirror, an oversized custom medicine cabinet houses small everyday items such as shoe polish, small tools, masks...etc. The off-white cabinetry and slate were existing. To blend in the off-white cabinetry, walnut accents were added with black hardware.

We planned a thoughtful redesign of this beautiful home while retaining many of the existing features. We wanted this house to feel the immediacy of its environment. So we carried the exterior front entry style into the interiors, too, as a way to bring the beautiful outdoors in. In addition, we added patios to all the bedrooms to make them feel much bigger. Luckily for us, our temperate California climate makes it possible for the patios to be used consistently throughout the year.
The original kitchen design did not have exposed beams, but we decided to replicate the motif of the 30" living room beams in the kitchen as well, making it one of our favorite details of the house. To make the kitchen more functional, we added a second island allowing us to separate kitchen tasks. The sink island works as a food prep area, and the bar island is for mail, crafts, and quick snacks.
We designed the primary bedroom as a relaxation sanctuary – something we highly recommend to all parents. It features some of our favorite things: a cognac leather reading chair next to a fireplace, Scottish plaid fabrics, a vegetable dye rug, art from our favorite cities, and goofy portraits of the kids.
---
Project designed by Courtney Thomas Design in La Cañada. Serving Pasadena, Glendale, Monrovia, San Marino, Sierra Madre, South Pasadena, and Altadena.
For more about Courtney Thomas Design, see here: https://www.courtneythomasdesign.com/
To learn more about this project, see here:
https://www.courtneythomasdesign.com/portfolio/functional-ranch-house-design/
Utility Room with a Submerged Sink and Black Worktops Ideas and Designs
5