Utility Room with a Submerged Sink and Dark Wood Cabinets Ideas and Designs
Refine by:
Budget
Sort by:Popular Today
1 - 20 of 710 photos
Item 1 of 3

Photo of a large contemporary galley utility room in Seattle with a submerged sink, shaker cabinets, dark wood cabinets, granite worktops, white walls, porcelain flooring, a side by side washer and dryer, grey floors and multicoloured worktops.
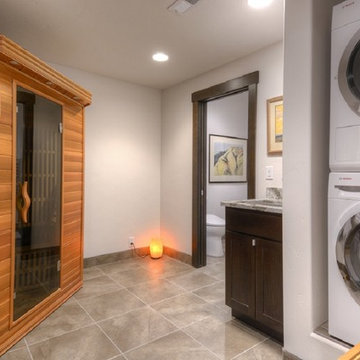
Modern Contempoary Laundry Room with Sauna.
Stacking Washer and Dryer Provide Tons of Extra Space in a Small Area. Clean Neutral Finishes. Photograph by Paul Kohlman.

Laundry Room with Pratt and Larson Backsplash, Quartz Countertops and Tile Floor
Terry Poe Photography
Design ideas for a medium sized classic l-shaped separated utility room in Portland with dark wood cabinets, beige floors, white worktops, a submerged sink, shaker cabinets, engineered stone countertops, beige walls, ceramic flooring and a stacked washer and dryer.
Design ideas for a medium sized classic l-shaped separated utility room in Portland with dark wood cabinets, beige floors, white worktops, a submerged sink, shaker cabinets, engineered stone countertops, beige walls, ceramic flooring and a stacked washer and dryer.

Photography by Mia Baxter
www.miabaxtersmail.com
Inspiration for a medium sized classic utility room in Austin with a submerged sink, shaker cabinets, dark wood cabinets, engineered stone countertops, grey walls, porcelain flooring and a side by side washer and dryer.
Inspiration for a medium sized classic utility room in Austin with a submerged sink, shaker cabinets, dark wood cabinets, engineered stone countertops, grey walls, porcelain flooring and a side by side washer and dryer.

A large laundry room that is combined with a craft space designed to inspire young minds and to make laundry time fun with the vibrant teal glass tiles. Lots of counterspace for sorting and folding laundry and a deep sink that is great for hand washing. Ample cabinet space for all the laundry supplies and for all of the arts and craft supplies. On the floor is a wood looking porcelain tile that is used throughout most of the home.

Inspiration for a small traditional single-wall separated utility room in Minneapolis with a submerged sink, raised-panel cabinets, dark wood cabinets, granite worktops, orange walls, medium hardwood flooring, a stacked washer and dryer, brown floors and black worktops.
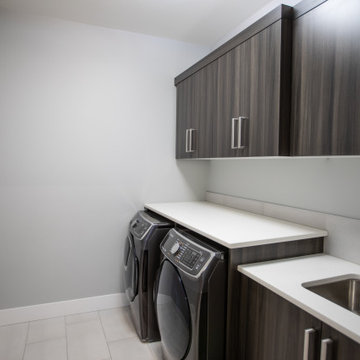
Medium sized contemporary single-wall separated utility room in Vancouver with a submerged sink, flat-panel cabinets, dark wood cabinets, engineered stone countertops, grey walls, porcelain flooring, a side by side washer and dryer, beige floors and white worktops.

Medium sized traditional l-shaped utility room in Indianapolis with a submerged sink, recessed-panel cabinets, dark wood cabinets, engineered stone countertops, vinyl flooring, a side by side washer and dryer, multi-coloured floors and grey walls.

The updated laundry room offers clean, fresh lines, easy to maintain granite counter tops and a unique, penny round mosaic porcelain tiled back splash. The stacking washer and dryer freed up storage space on either side of the unit to add more cabinets and a working area.
Photo Credit: Chris Whonsetler
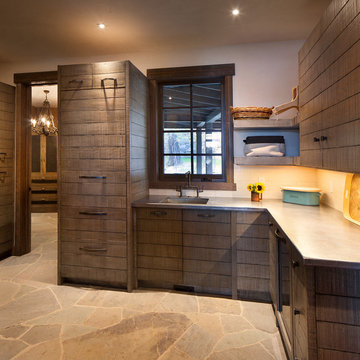
Located on the pristine Glenn Lake in Eureka, Montana, Robertson Lake House was designed for a family as a summer getaway. The design for this retreat took full advantage of an idyllic lake setting. With stunning views of the lake and all the wildlife that inhabits the area it was a perfect platform to use large glazing and create fun outdoor spaces.

Medium sized contemporary l-shaped separated utility room in Sacramento with a submerged sink, flat-panel cabinets, dark wood cabinets, engineered stone countertops, white walls, ceramic flooring, a stacked washer and dryer, beige floors and white worktops.
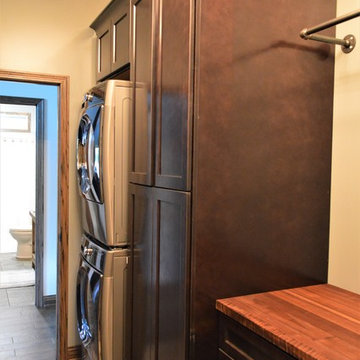
Haas Signature
Wood Species: Maple
Cabinet Finish: Slate Maple
Door Style: Shakertown V
Countertop: John Boos Butcherblock, Walnut
Design ideas for a small rural single-wall separated utility room in Other with a submerged sink, shaker cabinets, dark wood cabinets, wood worktops, beige walls, ceramic flooring, a stacked washer and dryer, beige floors and brown worktops.
Design ideas for a small rural single-wall separated utility room in Other with a submerged sink, shaker cabinets, dark wood cabinets, wood worktops, beige walls, ceramic flooring, a stacked washer and dryer, beige floors and brown worktops.
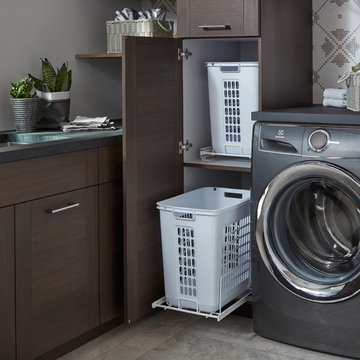
This modern laundry room features our Martin Textured Melamine door style in the Kodiak finish and displays our tall hamper cabinet.
Design by studiobstyle
Photographs by Tim Nehotte Photography
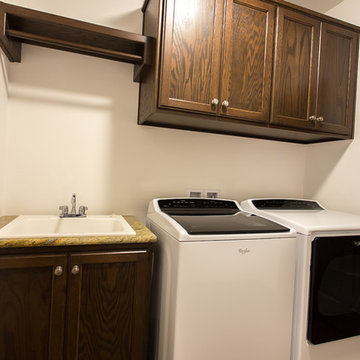
Small classic single-wall separated utility room in Other with a submerged sink, shaker cabinets, dark wood cabinets, white walls and a side by side washer and dryer.

Centered between the two closets we added a large cabinet for boot and shoe storage. There is nothing worse then dragging snow through your house in the winters. You can use the bench seat to remove your boots and store them here.
Photography by Libbie Martin

Inspiration for a large classic l-shaped separated utility room in Denver with a submerged sink, raised-panel cabinets, dark wood cabinets, marble worktops, white walls, porcelain flooring, a side by side washer and dryer, beige floors and beige worktops.

This is an example of a medium sized rustic l-shaped separated utility room in Other with a submerged sink, recessed-panel cabinets, dark wood cabinets, tile countertops, beige walls, slate flooring, a stacked washer and dryer, brown floors and beige worktops.

Medium sized rustic u-shaped utility room in Denver with a submerged sink, recessed-panel cabinets, dark wood cabinets, granite worktops, beige walls and multicoloured worktops.
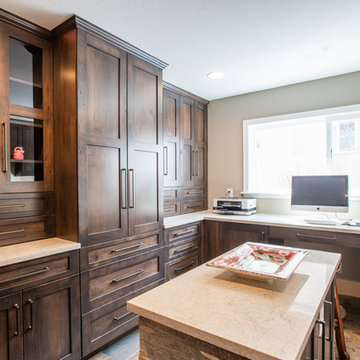
The large window brings in lots of natural light because no-one wants to be in a dark and dreary laundry room. The desk area has a lovely view of the open space behind the house.
Photography by Libbie Martin

Maui Shaker 5 piece drawer front door in Pacific Red Alder Mink Stain
Sparkling White Quartz counter top
Photo by Kelsey Frost
Design ideas for a medium sized contemporary single-wall separated utility room in Hawaii with a submerged sink, shaker cabinets, engineered stone countertops, white walls, travertine flooring, a side by side washer and dryer, beige floors and dark wood cabinets.
Design ideas for a medium sized contemporary single-wall separated utility room in Hawaii with a submerged sink, shaker cabinets, engineered stone countertops, white walls, travertine flooring, a side by side washer and dryer, beige floors and dark wood cabinets.
Utility Room with a Submerged Sink and Dark Wood Cabinets Ideas and Designs
1