Utility Room with a Submerged Sink and Dark Wood Cabinets Ideas and Designs
Refine by:
Budget
Sort by:Popular Today
101 - 120 of 710 photos
Item 1 of 3
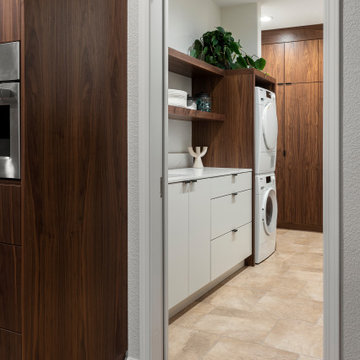
Design ideas for a medium sized contemporary l-shaped separated utility room in Sacramento with a submerged sink, flat-panel cabinets, dark wood cabinets, engineered stone countertops, ceramic flooring, a stacked washer and dryer, beige floors and white worktops.
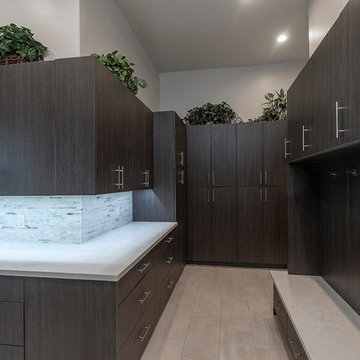
The kitchen and laundry room have been completely updated with a fresh and modern design.
Photo of a medium sized modern l-shaped utility room in Phoenix with a submerged sink, flat-panel cabinets, dark wood cabinets, engineered stone countertops and beige walls.
Photo of a medium sized modern l-shaped utility room in Phoenix with a submerged sink, flat-panel cabinets, dark wood cabinets, engineered stone countertops and beige walls.
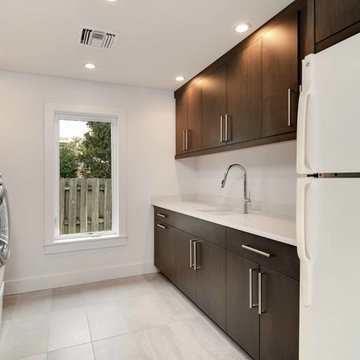
Medium sized modern galley separated utility room in Orlando with a submerged sink, flat-panel cabinets, dark wood cabinets, engineered stone countertops, white walls, porcelain flooring and a side by side washer and dryer.
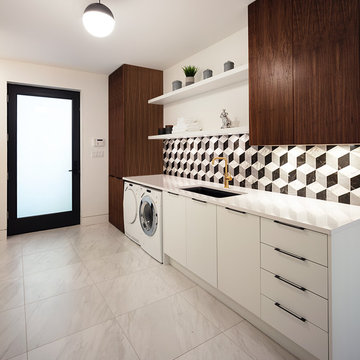
Constructed for aging-in-place, the width of hallways, room sizes and room entries conform with Certified Aging In Place (CAPS) design standards.
Laundry room with side by side washer and dryer with art deco inspired Marvel Multicolor "Cold Esagono" backsplash and 14 ft mudroom countertop with under-mount sink.

Maui Shaker 5 piece drawer front door in Pacific Red Alder Mink Stain
Sparkling White Quartz counter top
Photo by Kelsey Frost
Design ideas for a medium sized contemporary single-wall separated utility room in Hawaii with a submerged sink, shaker cabinets, engineered stone countertops, white walls, travertine flooring, a side by side washer and dryer, beige floors and dark wood cabinets.
Design ideas for a medium sized contemporary single-wall separated utility room in Hawaii with a submerged sink, shaker cabinets, engineered stone countertops, white walls, travertine flooring, a side by side washer and dryer, beige floors and dark wood cabinets.

Floor to ceiling cabinetry conceals all laundry room necessities along with shelving space for extra towels, hanging rods for drying clothes, a custom made ironing board slot, pantry space for the mop and vacuum, and more storage for other cleaning supplies. Everything is beautifully concealed behind these custom made ribbon sapele doors.
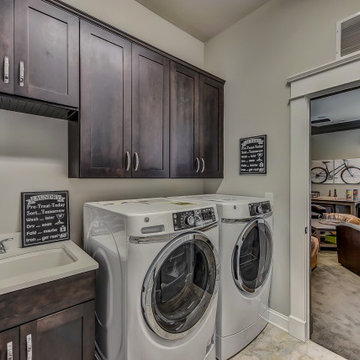
A laundry room in Charlotte with Dark wood cabinets.
Inspiration for a medium sized galley separated utility room in Charlotte with a submerged sink, recessed-panel cabinets, dark wood cabinets and a side by side washer and dryer.
Inspiration for a medium sized galley separated utility room in Charlotte with a submerged sink, recessed-panel cabinets, dark wood cabinets and a side by side washer and dryer.
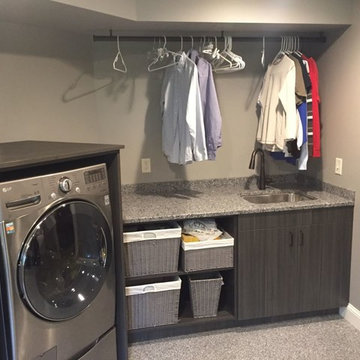
A base cabinet to the right of the washer and dryer can be used for laundry supply storage with a hanging area for clean clothes above. Learn more about custom organization at www.closetsforlife.com.
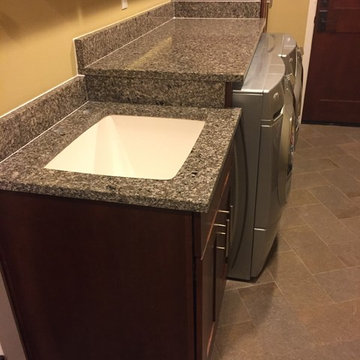
Design ideas for a medium sized contemporary galley separated utility room in Phoenix with a submerged sink, shaker cabinets, dark wood cabinets, granite worktops, yellow walls, porcelain flooring, a side by side washer and dryer and beige floors.
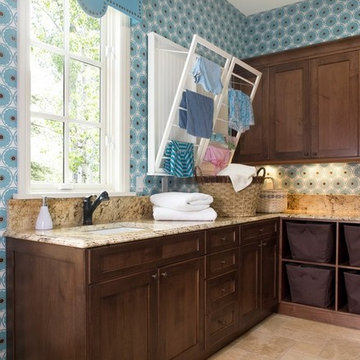
CAPCO Tile's Antique Ivory Travertine Floor
New Venetian Gold Granite counter
Designed by Cheryl Scarlet - Design Transformations
Photographed by Kimberly Gavin Photography
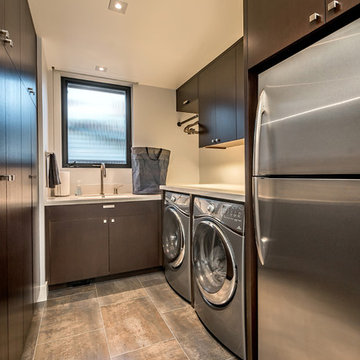
mark pinkerton vi360 photography
This is an example of a large modern galley separated utility room in San Diego with a submerged sink, flat-panel cabinets, dark wood cabinets, engineered stone countertops, grey walls, porcelain flooring and a side by side washer and dryer.
This is an example of a large modern galley separated utility room in San Diego with a submerged sink, flat-panel cabinets, dark wood cabinets, engineered stone countertops, grey walls, porcelain flooring and a side by side washer and dryer.

laundry, custom cabinetry
Utility room in Tampa with a submerged sink, beaded cabinets, dark wood cabinets, marble worktops, multi-coloured splashback, marble splashback, grey walls, ceramic flooring, a side by side washer and dryer, beige floors and beige worktops.
Utility room in Tampa with a submerged sink, beaded cabinets, dark wood cabinets, marble worktops, multi-coloured splashback, marble splashback, grey walls, ceramic flooring, a side by side washer and dryer, beige floors and beige worktops.
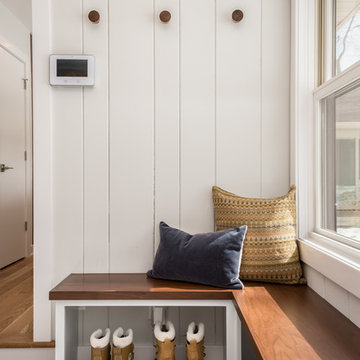
James Meyer Photography
This is an example of a medium sized midcentury single-wall utility room in New York with a submerged sink, flat-panel cabinets, dark wood cabinets, granite worktops, grey walls, ceramic flooring, a side by side washer and dryer, grey floors and black worktops.
This is an example of a medium sized midcentury single-wall utility room in New York with a submerged sink, flat-panel cabinets, dark wood cabinets, granite worktops, grey walls, ceramic flooring, a side by side washer and dryer, grey floors and black worktops.
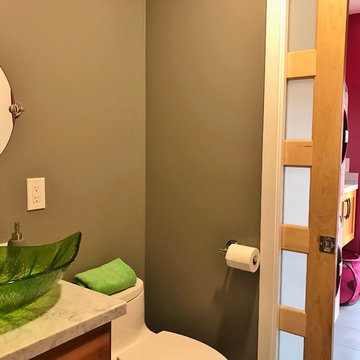
Design ideas for a small contemporary single-wall utility room in San Francisco with a submerged sink, shaker cabinets, dark wood cabinets, granite worktops, pink walls, porcelain flooring and a stacked washer and dryer.
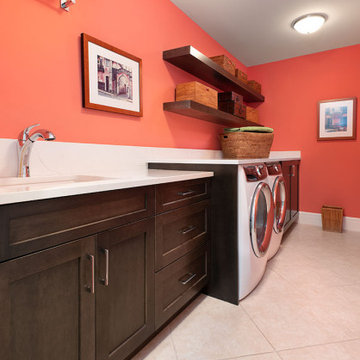
We updated the existing laundry room with custom Dura Supreme cabinetry finished in Maple Poppyseed and a Carson door style. Upper cabinets were replaced with open wood shelving in the same dark stain, creating plenty of storage space while making the laundry room feel more open. With plenty of space to wash and fold clothes, new marble countertops run the length of the laundry room and top the Electrolux steam washer and dryer. Finally, terra cotta-inspired wall paint adds a fun pop of color to this functional new laundry room.
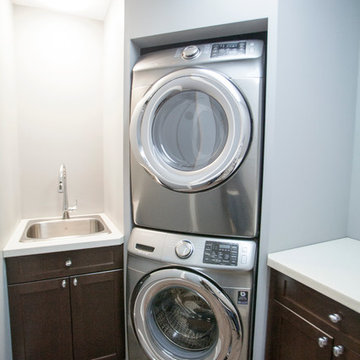
Ava Famili
Small classic laundry cupboard in Vancouver with a submerged sink, shaker cabinets, dark wood cabinets, quartz worktops, blue walls, medium hardwood flooring and a stacked washer and dryer.
Small classic laundry cupboard in Vancouver with a submerged sink, shaker cabinets, dark wood cabinets, quartz worktops, blue walls, medium hardwood flooring and a stacked washer and dryer.
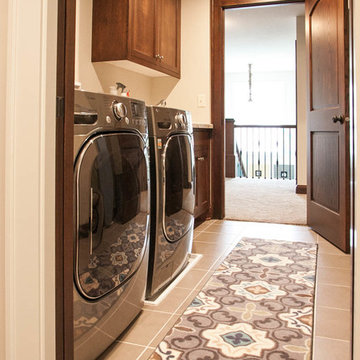
Erin E Jackson
Inspiration for a classic galley separated utility room in Minneapolis with a submerged sink, shaker cabinets, dark wood cabinets, granite worktops, beige walls, ceramic flooring and a side by side washer and dryer.
Inspiration for a classic galley separated utility room in Minneapolis with a submerged sink, shaker cabinets, dark wood cabinets, granite worktops, beige walls, ceramic flooring and a side by side washer and dryer.
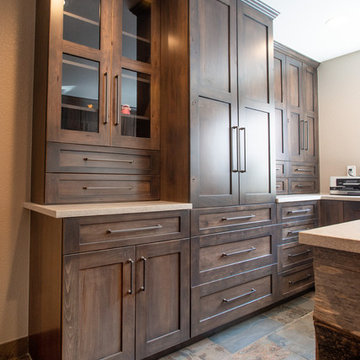
Lots of storage was needed by this family, they now have amble storage.
There is also a little display space for family treasures.
Photography by Libbie Martin
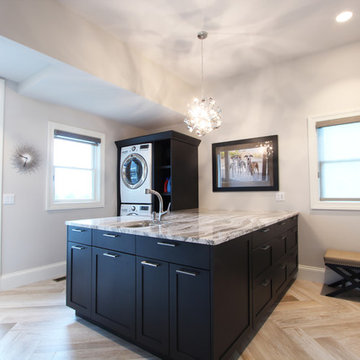
This large laundry room features a big folding counter that doubles as a craft workspace. A stacked washer and dryer is in one corner. Laundry detergent storage and a hanging bar are located next to the washer and dryer. Dark stained maple cabinets, oakmoor cambria countertops, and a faux wood tile floor round out the selections.
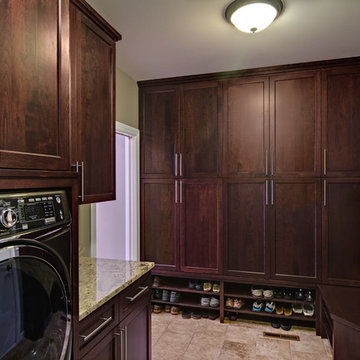
Medium sized classic galley separated utility room in Minneapolis with a submerged sink, shaker cabinets, dark wood cabinets, granite worktops, grey walls, porcelain flooring, a side by side washer and dryer, multi-coloured floors and multicoloured worktops.
Utility Room with a Submerged Sink and Dark Wood Cabinets Ideas and Designs
6