Utility Room with a Submerged Sink and Distressed Cabinets Ideas and Designs
Refine by:
Budget
Sort by:Popular Today
21 - 40 of 57 photos
Item 1 of 3
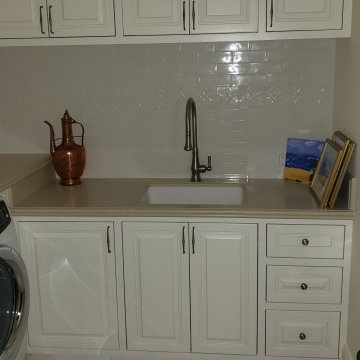
Face framed construction with traditional raised panel doors. Blind corner pullouts with built-in washing machine and dryer surround.
Photo of a medium sized traditional l-shaped separated utility room in Orange County with a submerged sink, raised-panel cabinets, distressed cabinets, engineered stone countertops, an integrated washer and dryer and beige worktops.
Photo of a medium sized traditional l-shaped separated utility room in Orange County with a submerged sink, raised-panel cabinets, distressed cabinets, engineered stone countertops, an integrated washer and dryer and beige worktops.
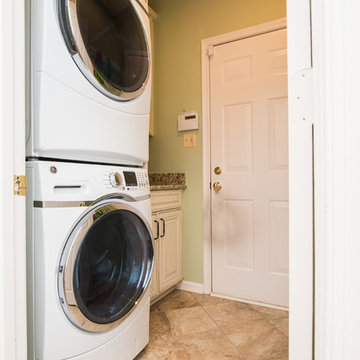
Laundry room renovation with flooring change, cabinets and countertops.
Design ideas for a small traditional single-wall utility room in DC Metro with raised-panel cabinets, distressed cabinets, granite worktops, green walls, porcelain flooring, a stacked washer and dryer and a submerged sink.
Design ideas for a small traditional single-wall utility room in DC Metro with raised-panel cabinets, distressed cabinets, granite worktops, green walls, porcelain flooring, a stacked washer and dryer and a submerged sink.
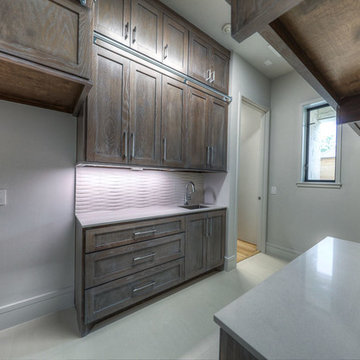
the laundry room has a door to the her master closet. the appliances are not in yet, but there is an extra refrigerator space. ladder rails for access to storage.
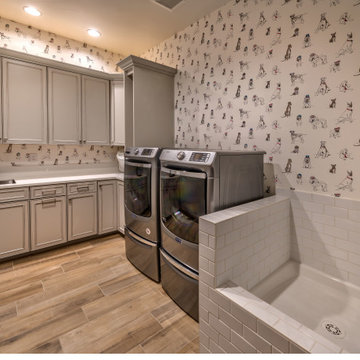
Design ideas for a medium sized eclectic single-wall separated utility room in Other with a submerged sink, distressed cabinets, quartz worktops, multi-coloured walls, ceramic flooring, a side by side washer and dryer, brown floors and white worktops.
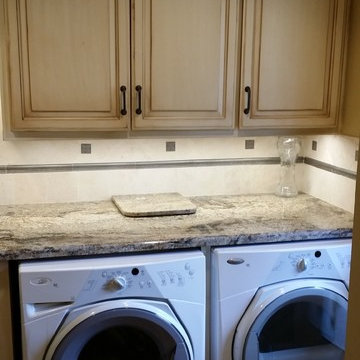
Photo of a medium sized traditional single-wall utility room in Orange County with a submerged sink, raised-panel cabinets, distressed cabinets, granite worktops, beige walls, medium hardwood flooring and a side by side washer and dryer.
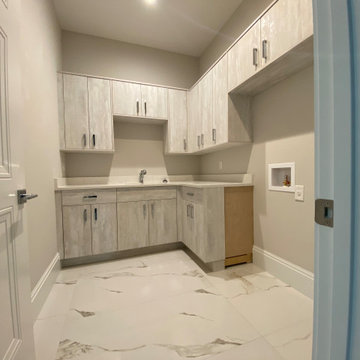
Laundry Cabinets
Photo of a medium sized classic l-shaped separated utility room in Miami with a submerged sink, beaded cabinets, distressed cabinets, engineered stone countertops, beige walls, porcelain flooring, a side by side washer and dryer, white floors and white worktops.
Photo of a medium sized classic l-shaped separated utility room in Miami with a submerged sink, beaded cabinets, distressed cabinets, engineered stone countertops, beige walls, porcelain flooring, a side by side washer and dryer, white floors and white worktops.
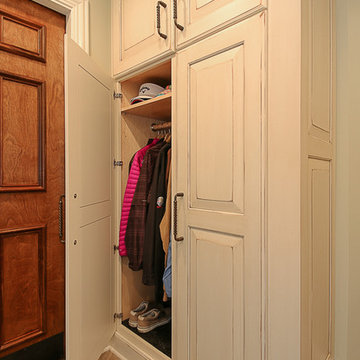
Inspiration for a medium sized classic l-shaped utility room in Chicago with a submerged sink, raised-panel cabinets, distressed cabinets, granite worktops, green walls and a side by side washer and dryer.
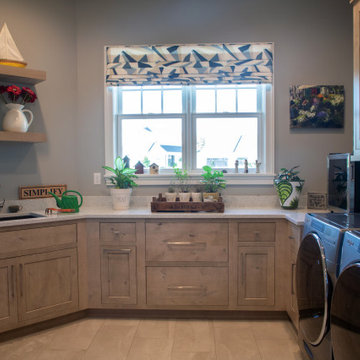
Multipurpose laundry room for potting, crafts and laundry.
Inspiration for a medium sized farmhouse u-shaped utility room in Milwaukee with a submerged sink, recessed-panel cabinets, distressed cabinets, engineered stone countertops, grey walls, porcelain flooring, a side by side washer and dryer, beige floors and beige worktops.
Inspiration for a medium sized farmhouse u-shaped utility room in Milwaukee with a submerged sink, recessed-panel cabinets, distressed cabinets, engineered stone countertops, grey walls, porcelain flooring, a side by side washer and dryer, beige floors and beige worktops.
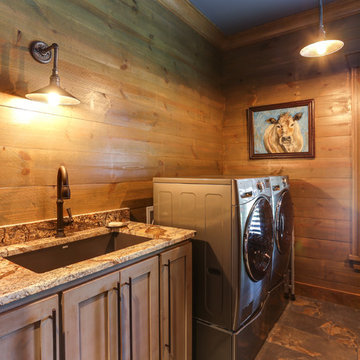
Tad Davis Photography
Photo of a medium sized rural l-shaped separated utility room in Raleigh with a submerged sink, shaker cabinets, distressed cabinets, granite worktops, brown walls and ceramic flooring.
Photo of a medium sized rural l-shaped separated utility room in Raleigh with a submerged sink, shaker cabinets, distressed cabinets, granite worktops, brown walls and ceramic flooring.
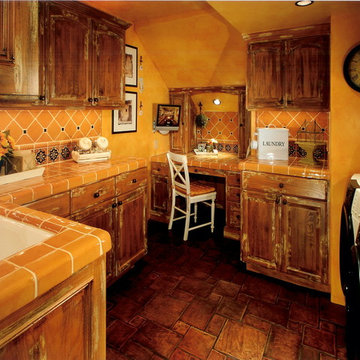
AG Photography,
Laundry Room
Mediterranean utility room in Orange County with a submerged sink, raised-panel cabinets, distressed cabinets, tile countertops, terracotta flooring, a side by side washer and dryer, orange worktops and orange walls.
Mediterranean utility room in Orange County with a submerged sink, raised-panel cabinets, distressed cabinets, tile countertops, terracotta flooring, a side by side washer and dryer, orange worktops and orange walls.
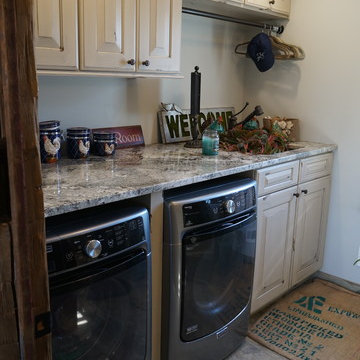
This multipurpose space effectively combines a laundry room, mudroom, and bathroom into one cohesive design. The laundry space includes an undercounter washer and dryer, and the bathroom incorporates an angled shower, heated floor, and furniture style distressed cabinetry. Design details like the custom made barnwood door, Uttermost mirror, and Top Knobs hardware elevate this design to create a space that is both useful and attractive.
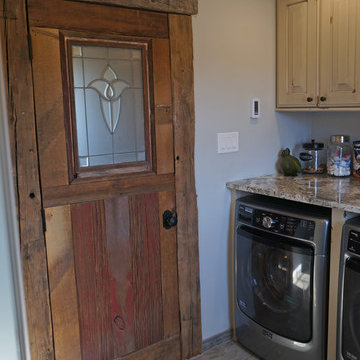
This multipurpose space effectively combines a laundry room, mudroom, and bathroom into one cohesive design. The laundry space includes an undercounter washer and dryer, and the bathroom incorporates an angled shower, heated floor, and furniture style distressed cabinetry. Design details like the custom made barnwood door, Uttermost mirror, and Top Knobs hardware elevate this design to create a space that is both useful and attractive.
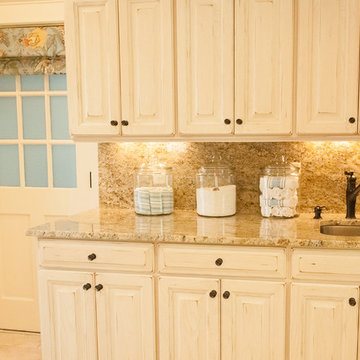
photo: Marita Weil, designer: Michelle Mentzer, Cabinets: Platinum Kitchens
Inspiration for a farmhouse single-wall utility room in Atlanta with a submerged sink, raised-panel cabinets, distressed cabinets and travertine flooring.
Inspiration for a farmhouse single-wall utility room in Atlanta with a submerged sink, raised-panel cabinets, distressed cabinets and travertine flooring.
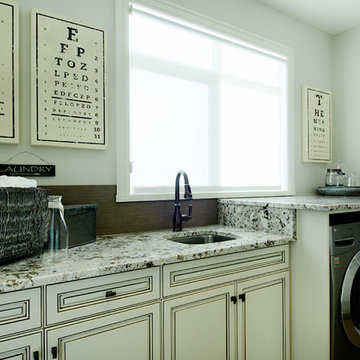
Alaska White granite adds to the tasteful elegance of this laundry space.
This is an example of a medium sized traditional single-wall utility room in Calgary with a submerged sink, granite worktops, white walls, a side by side washer and dryer, raised-panel cabinets and distressed cabinets.
This is an example of a medium sized traditional single-wall utility room in Calgary with a submerged sink, granite worktops, white walls, a side by side washer and dryer, raised-panel cabinets and distressed cabinets.
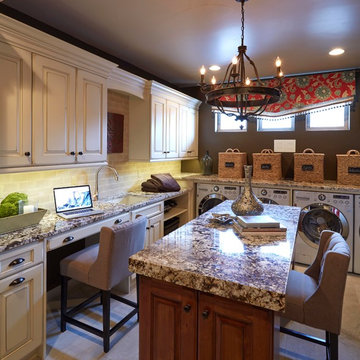
Inspiration for a large classic separated utility room in Denver with a submerged sink, raised-panel cabinets, distressed cabinets, granite worktops, porcelain flooring and a side by side washer and dryer.
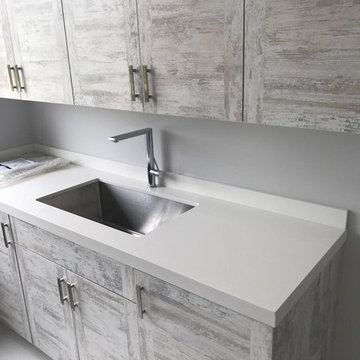
white quartz countertop with 3 inch quartz skirt. match good with grey cabinet.
Design ideas for a modern utility room in Toronto with a submerged sink, flat-panel cabinets, distressed cabinets and grey walls.
Design ideas for a modern utility room in Toronto with a submerged sink, flat-panel cabinets, distressed cabinets and grey walls.
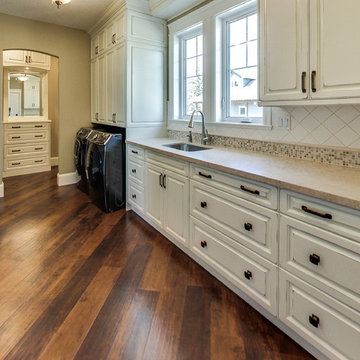
Nickels Custom Cabinetry
Doorstyle: Huntington
Species: Alder
Finish: Cloud White
Special Finish: Country 2 w/ Charcoal
Photo of a medium sized traditional l-shaped separated utility room in Other with a submerged sink, raised-panel cabinets, distressed cabinets, beige walls, medium hardwood flooring, a side by side washer and dryer and brown floors.
Photo of a medium sized traditional l-shaped separated utility room in Other with a submerged sink, raised-panel cabinets, distressed cabinets, beige walls, medium hardwood flooring, a side by side washer and dryer and brown floors.
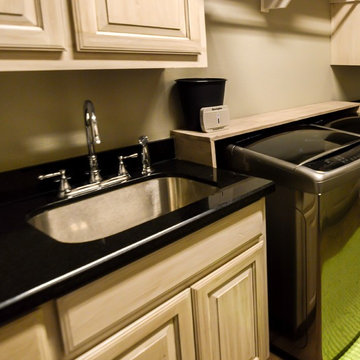
Inspiration for a medium sized traditional utility room in Austin with a submerged sink, shaker cabinets, distressed cabinets, granite worktops, grey walls, ceramic flooring and a side by side washer and dryer.
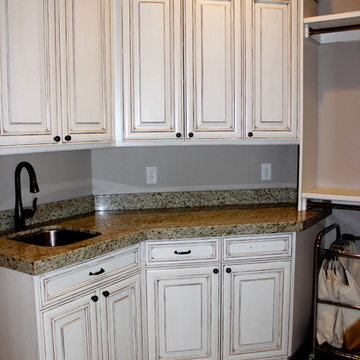
This is an example of a large traditional galley separated utility room in Salt Lake City with a submerged sink, raised-panel cabinets, distressed cabinets, granite worktops, grey walls, ceramic flooring and a side by side washer and dryer.
Utility Room with a Submerged Sink and Distressed Cabinets Ideas and Designs
2
