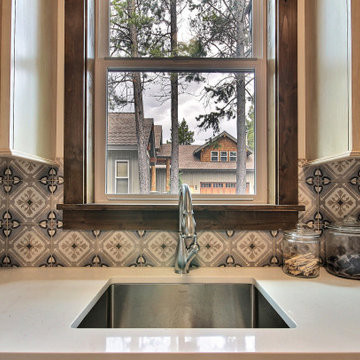Utility Room with a Submerged Sink and Distressed Cabinets Ideas and Designs
Refine by:
Budget
Sort by:Popular Today
41 - 57 of 57 photos
Item 1 of 3
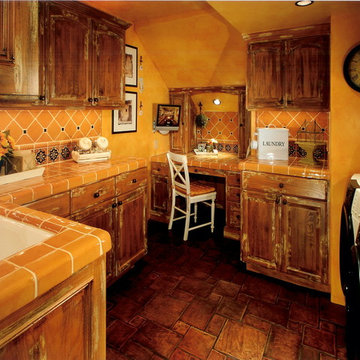
AG Photography,
Laundry Room
Mediterranean utility room in Orange County with a submerged sink, raised-panel cabinets, distressed cabinets, tile countertops, terracotta flooring, a side by side washer and dryer, orange worktops and orange walls.
Mediterranean utility room in Orange County with a submerged sink, raised-panel cabinets, distressed cabinets, tile countertops, terracotta flooring, a side by side washer and dryer, orange worktops and orange walls.
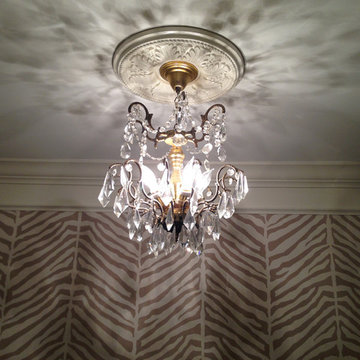
Design ideas for a small galley separated utility room in DC Metro with a submerged sink, shaker cabinets, distressed cabinets, granite worktops, beige walls, ceramic flooring and a side by side washer and dryer.
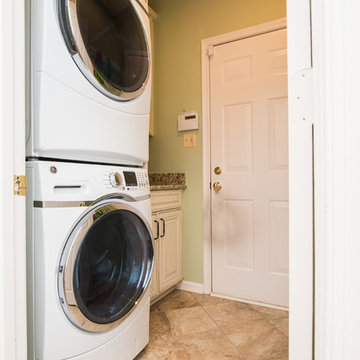
Laundry room renovation with flooring change, cabinets and countertops.
Design ideas for a small traditional single-wall utility room in DC Metro with raised-panel cabinets, distressed cabinets, granite worktops, green walls, porcelain flooring, a stacked washer and dryer and a submerged sink.
Design ideas for a small traditional single-wall utility room in DC Metro with raised-panel cabinets, distressed cabinets, granite worktops, green walls, porcelain flooring, a stacked washer and dryer and a submerged sink.
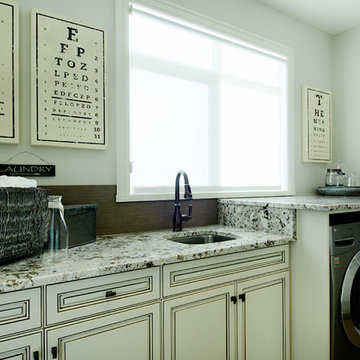
Alaska White granite adds to the tasteful elegance of this laundry space.
This is an example of a medium sized traditional single-wall utility room in Calgary with a submerged sink, granite worktops, white walls, a side by side washer and dryer, raised-panel cabinets and distressed cabinets.
This is an example of a medium sized traditional single-wall utility room in Calgary with a submerged sink, granite worktops, white walls, a side by side washer and dryer, raised-panel cabinets and distressed cabinets.
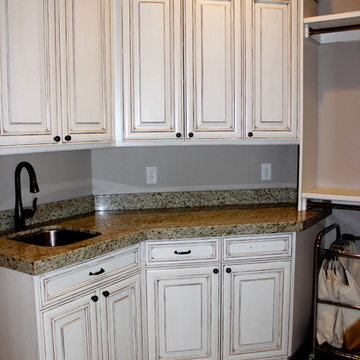
This is an example of a large traditional galley separated utility room in Salt Lake City with a submerged sink, raised-panel cabinets, distressed cabinets, granite worktops, grey walls, ceramic flooring and a side by side washer and dryer.
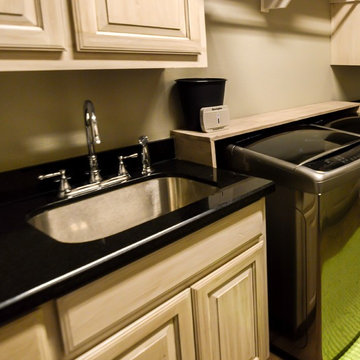
Inspiration for a medium sized traditional utility room in Austin with a submerged sink, shaker cabinets, distressed cabinets, granite worktops, grey walls, ceramic flooring and a side by side washer and dryer.
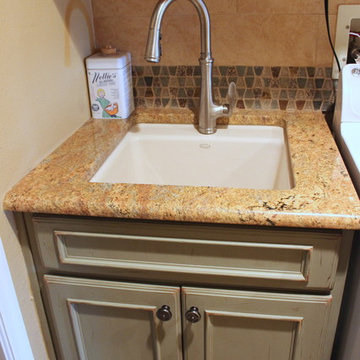
Showplace Wood Products
Rustic utility room in Tampa with recessed-panel cabinets, granite worktops, beige walls, a side by side washer and dryer, a submerged sink and distressed cabinets.
Rustic utility room in Tampa with recessed-panel cabinets, granite worktops, beige walls, a side by side washer and dryer, a submerged sink and distressed cabinets.
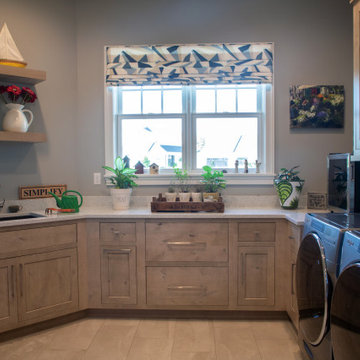
https://genevacabinet.com - Lake Geneva, WI - kitchen and bath design with gatherings in mind. Large center island is highly functional with drawer microwave, dishwasher and farmhouse sink.
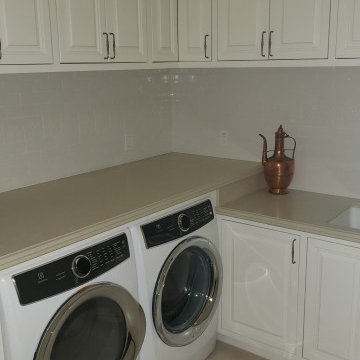
Face framed construction with traditional raised panel doors. Blind corner pullouts with built-in washing machine and dryer surround.
This is an example of a medium sized classic l-shaped separated utility room in Orange County with a submerged sink, raised-panel cabinets, distressed cabinets, engineered stone countertops, an integrated washer and dryer and beige worktops.
This is an example of a medium sized classic l-shaped separated utility room in Orange County with a submerged sink, raised-panel cabinets, distressed cabinets, engineered stone countertops, an integrated washer and dryer and beige worktops.
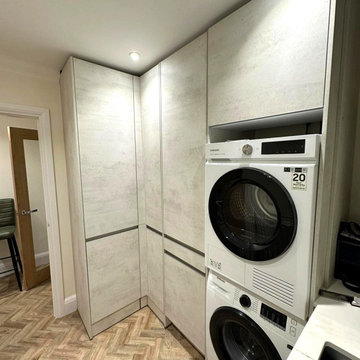
Photo of a small modern l-shaped utility room in Cardiff with a submerged sink, flat-panel cabinets, distressed cabinets, quartz worktops, white walls, medium hardwood flooring, a stacked washer and dryer, brown floors and white worktops.
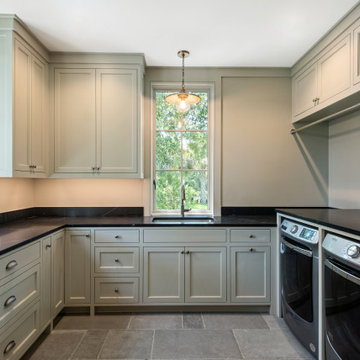
Laundry room featuring tumbled limestone flooring, custom inset shaker cabinetry with antique pewter hardware and black granite countertops.
Design ideas for a classic u-shaped separated utility room in Charleston with a submerged sink, shaker cabinets, distressed cabinets, granite worktops, black splashback, granite splashback, limestone flooring, a side by side washer and dryer, brown floors and black worktops.
Design ideas for a classic u-shaped separated utility room in Charleston with a submerged sink, shaker cabinets, distressed cabinets, granite worktops, black splashback, granite splashback, limestone flooring, a side by side washer and dryer, brown floors and black worktops.
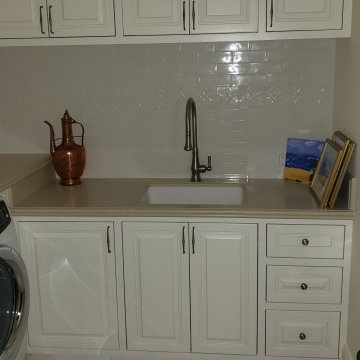
Face framed construction with traditional raised panel doors. Blind corner pullouts with built-in washing machine and dryer surround.
Photo of a medium sized traditional l-shaped separated utility room in Orange County with a submerged sink, raised-panel cabinets, distressed cabinets, engineered stone countertops, an integrated washer and dryer and beige worktops.
Photo of a medium sized traditional l-shaped separated utility room in Orange County with a submerged sink, raised-panel cabinets, distressed cabinets, engineered stone countertops, an integrated washer and dryer and beige worktops.
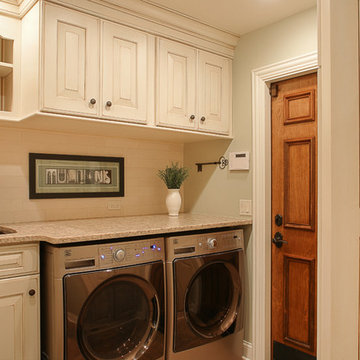
Photo of a medium sized classic l-shaped utility room in Chicago with a submerged sink, raised-panel cabinets, distressed cabinets, granite worktops, a side by side washer and dryer and grey walls.
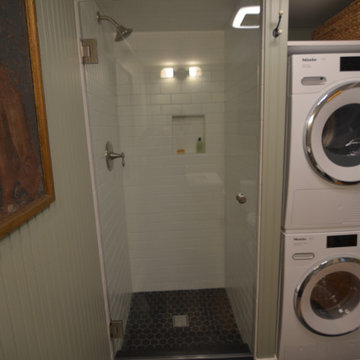
This compact bathroom and laundry has all the amenities of a much larger space in a 5'-3" x 8'-6" footprint. We removed the 1980's bath and laundry, rebuilt the sagging structure, and reworked ventilation, electric and plumbing. The shower couldn't be smaller than 30" wide, and the 24" Miele washer and dryer required 28". The wall dividing shower and machines is solid plywood with tile and wall paneling.
Schluter system electric radiant heat and black octogon tile completed the floor. We worked closely with the homeowner, refining selections and coming up with several contingencies due to lead times and space constraints.
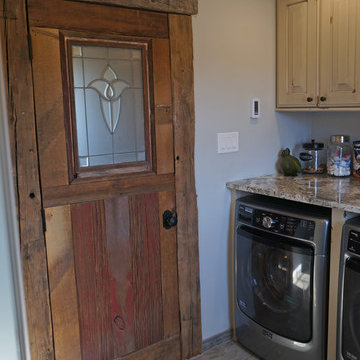
This multipurpose space effectively combines a laundry room, mudroom, and bathroom into one cohesive design. The laundry space includes an undercounter washer and dryer, and the bathroom incorporates an angled shower, heated floor, and furniture style distressed cabinetry. Design details like the custom made barnwood door, Uttermost mirror, and Top Knobs hardware elevate this design to create a space that is both useful and attractive.
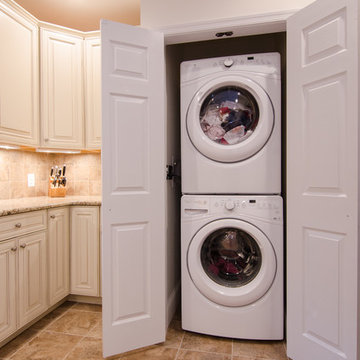
Complete kitchen area renovation including a laundry closet and powder room.
Inspiration for a large traditional u-shaped utility room in DC Metro with a submerged sink, raised-panel cabinets, distressed cabinets, granite worktops, beige splashback, porcelain splashback and porcelain flooring.
Inspiration for a large traditional u-shaped utility room in DC Metro with a submerged sink, raised-panel cabinets, distressed cabinets, granite worktops, beige splashback, porcelain splashback and porcelain flooring.
Utility Room with a Submerged Sink and Distressed Cabinets Ideas and Designs
3
