Utility Room with a Submerged Sink and Laminate Countertops Ideas and Designs
Refine by:
Budget
Sort by:Popular Today
81 - 100 of 213 photos
Item 1 of 3
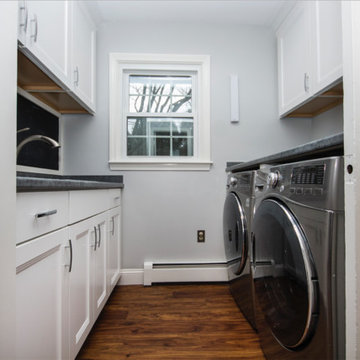
This is an example of a small classic galley separated utility room in Providence with a submerged sink, recessed-panel cabinets, white cabinets, laminate countertops, grey walls, vinyl flooring and a side by side washer and dryer.
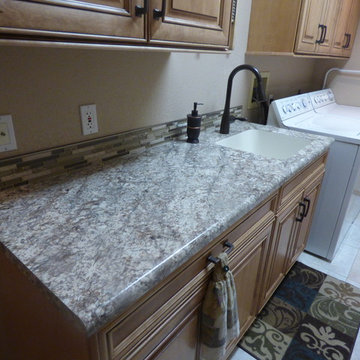
The kitchen island features Cambria Windermere 6cm countertops with a chiseled edge; the perimeter is Cambria Sussex with an undermount sink and Florida Tile Pietra Art Bliss Cappuccino Mosaic backsplash. In the laundry room, they choose to go with Wilsonart Bianco Romano because it worked great with the same backsplash.
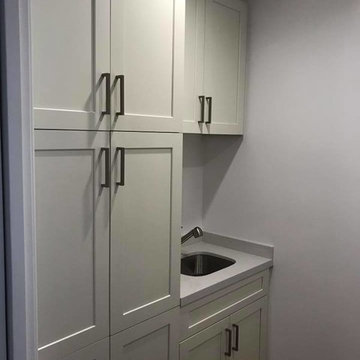
Inspiration for a small classic single-wall separated utility room in Los Angeles with a submerged sink, shaker cabinets, white cabinets, laminate countertops and white walls.
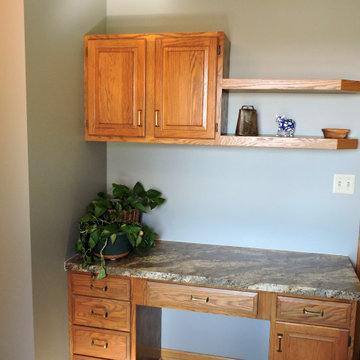
As part of the project, we replaced the sink and countertop in the laundry room and added the upper cabinet and shelving above the desk. New flooring throughout the main floor, as well as paint.
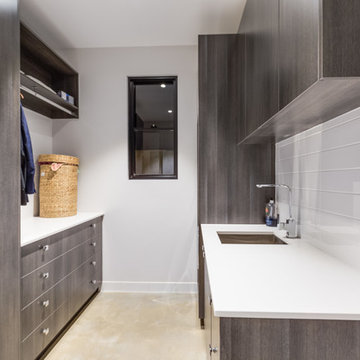
Concrete tilt panels, exposed steel frames with polished concrete floors. A raw and interesting space.
Design ideas for a medium sized modern galley separated utility room in Brisbane with a submerged sink, beaded cabinets, medium wood cabinets, laminate countertops, white walls, ceramic flooring, a concealed washer and dryer and beige floors.
Design ideas for a medium sized modern galley separated utility room in Brisbane with a submerged sink, beaded cabinets, medium wood cabinets, laminate countertops, white walls, ceramic flooring, a concealed washer and dryer and beige floors.
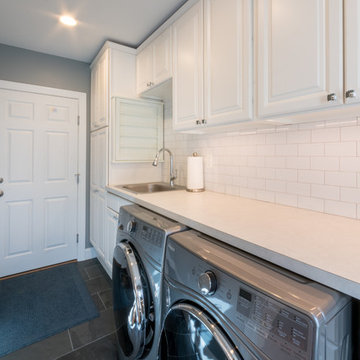
This is an example of a medium sized classic single-wall separated utility room in DC Metro with a submerged sink, raised-panel cabinets, white cabinets, laminate countertops, ceramic flooring, a side by side washer and dryer, black floors and grey walls.
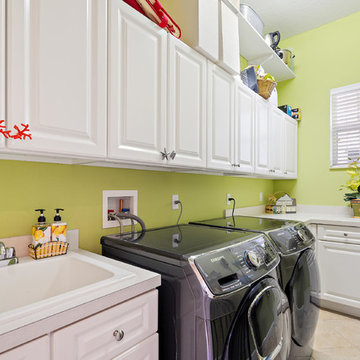
Design ideas for a large beach style u-shaped utility room in Miami with a submerged sink, raised-panel cabinets, white cabinets, laminate countertops, green walls, porcelain flooring, a side by side washer and dryer, beige floors and white worktops.
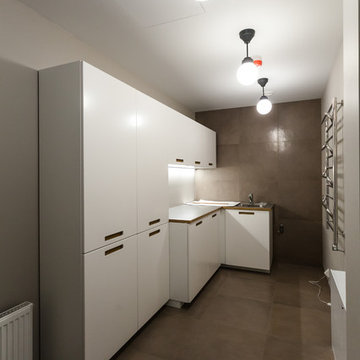
Хозяйственную комнату, не мудрствуя лукаво, мы собрали из кухонной серии Ikea. Правее раковины позже встали стиральная и сушильная машины.
Design ideas for a medium sized contemporary l-shaped utility room in Saint Petersburg with a submerged sink, white cabinets, laminate countertops, beige walls, porcelain flooring, a stacked washer and dryer and brown floors.
Design ideas for a medium sized contemporary l-shaped utility room in Saint Petersburg with a submerged sink, white cabinets, laminate countertops, beige walls, porcelain flooring, a stacked washer and dryer and brown floors.
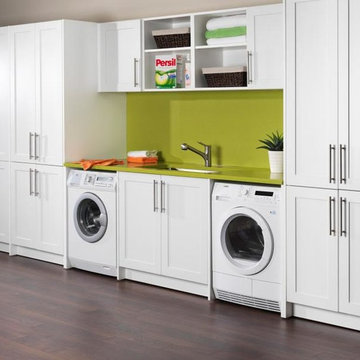
Photo of a large contemporary single-wall utility room in San Francisco with recessed-panel cabinets, white cabinets, laminate countertops, green walls, dark hardwood flooring, a side by side washer and dryer and a submerged sink.
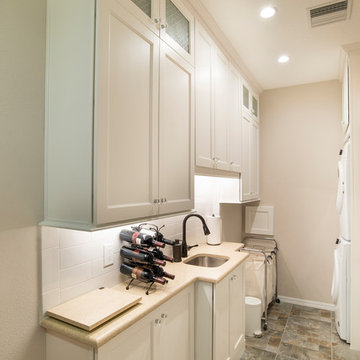
Design ideas for a small victorian galley separated utility room in Orlando with a submerged sink, recessed-panel cabinets, white cabinets, laminate countertops, white walls, a stacked washer and dryer and grey floors.
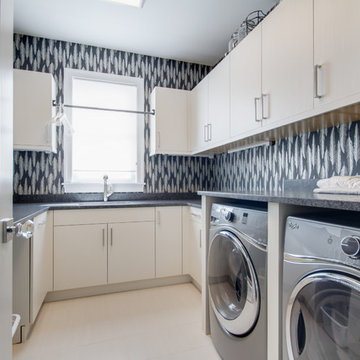
Josep
Medium sized contemporary separated utility room in Philadelphia with a submerged sink, flat-panel cabinets, white cabinets, multi-coloured walls, a side by side washer and dryer and laminate countertops.
Medium sized contemporary separated utility room in Philadelphia with a submerged sink, flat-panel cabinets, white cabinets, multi-coloured walls, a side by side washer and dryer and laminate countertops.
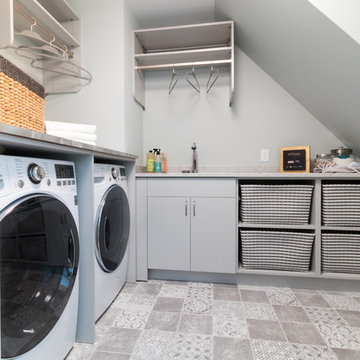
This is an example of a medium sized contemporary l-shaped separated utility room in Minneapolis with a submerged sink, flat-panel cabinets, grey cabinets, laminate countertops, grey walls, porcelain flooring and a side by side washer and dryer.
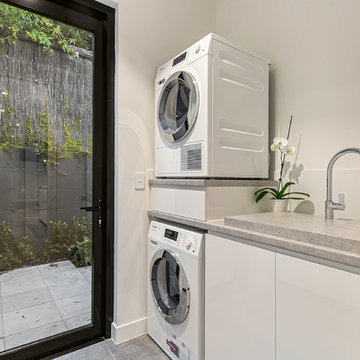
Modern single-wall separated utility room in Perth with a submerged sink, beaded cabinets, white cabinets, laminate countertops, white walls, marble flooring, a stacked washer and dryer, grey floors and grey worktops.
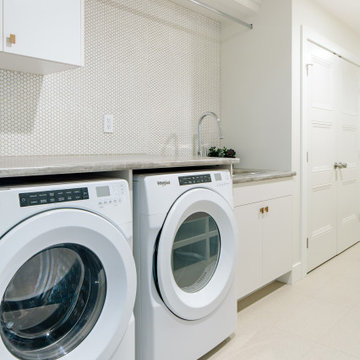
Inspiration for a medium sized galley utility room in Vancouver with a submerged sink, flat-panel cabinets, white cabinets, laminate countertops and a side by side washer and dryer.
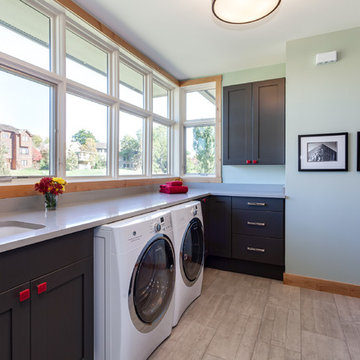
Laundry Room with tons of extra storage and state of the art appliances. Designed by Mike & Jacque at JM Kitchen & Bath Denver / Castle Rock Colorado
Design ideas for a large contemporary utility room in Denver with shaker cabinets, grey cabinets, laminate countertops, green walls, ceramic flooring, a side by side washer and dryer, grey worktops and a submerged sink.
Design ideas for a large contemporary utility room in Denver with shaker cabinets, grey cabinets, laminate countertops, green walls, ceramic flooring, a side by side washer and dryer, grey worktops and a submerged sink.
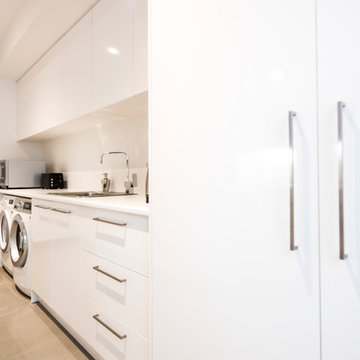
Dean Walters
Photo of a medium sized contemporary single-wall utility room in Melbourne with a submerged sink, flat-panel cabinets, white cabinets, laminate countertops, white walls, ceramic flooring and a side by side washer and dryer.
Photo of a medium sized contemporary single-wall utility room in Melbourne with a submerged sink, flat-panel cabinets, white cabinets, laminate countertops, white walls, ceramic flooring and a side by side washer and dryer.
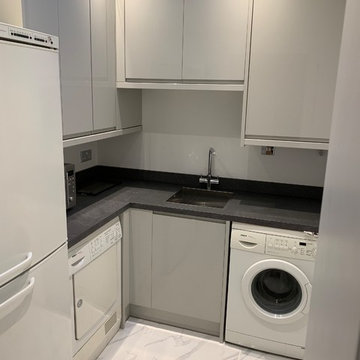
Design ideas for a small contemporary l-shaped laundry cupboard in West Midlands with a submerged sink, flat-panel cabinets, white cabinets, laminate countertops, white walls, porcelain flooring, a side by side washer and dryer, white floors and grey worktops.
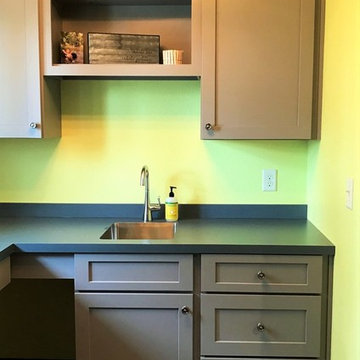
Photo of a medium sized traditional separated utility room in Other with a submerged sink, shaker cabinets, grey cabinets, laminate countertops, yellow walls, vinyl flooring and a stacked washer and dryer.
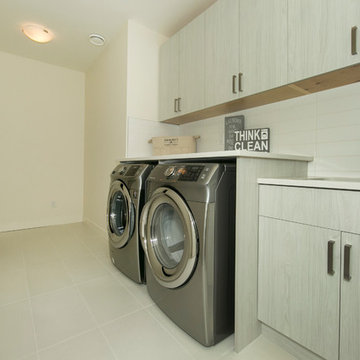
Large contemporary single-wall separated utility room in Edmonton with a submerged sink, flat-panel cabinets, light wood cabinets, laminate countertops, white walls, ceramic flooring and a side by side washer and dryer.
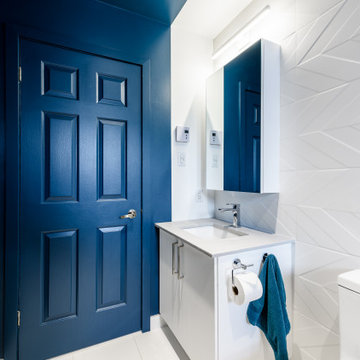
Photo of a medium sized modern utility room in Montreal with a submerged sink, flat-panel cabinets, white cabinets, laminate countertops, white splashback, ceramic splashback, blue walls, ceramic flooring, a side by side washer and dryer, white floors and white worktops.
Utility Room with a Submerged Sink and Laminate Countertops Ideas and Designs
5