Utility Room with a Submerged Sink and Light Wood Cabinets Ideas and Designs
Refine by:
Budget
Sort by:Popular Today
121 - 140 of 374 photos
Item 1 of 3
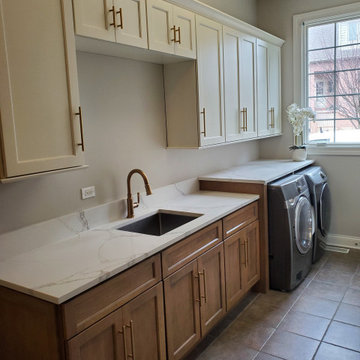
This is an example of a medium sized classic single-wall separated utility room in Chicago with a submerged sink, shaker cabinets, light wood cabinets, engineered stone countertops, a side by side washer and dryer and white worktops.
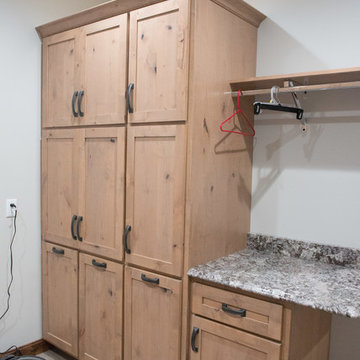
Large pantry unit provides roll out storage with hampers below. Dry hanging area & folding space.
Mandi B Photography
Photo of a large rustic u-shaped utility room in Other with a submerged sink, shaker cabinets, light wood cabinets, granite worktops, white walls, laminate floors, a side by side washer and dryer and multicoloured worktops.
Photo of a large rustic u-shaped utility room in Other with a submerged sink, shaker cabinets, light wood cabinets, granite worktops, white walls, laminate floors, a side by side washer and dryer and multicoloured worktops.
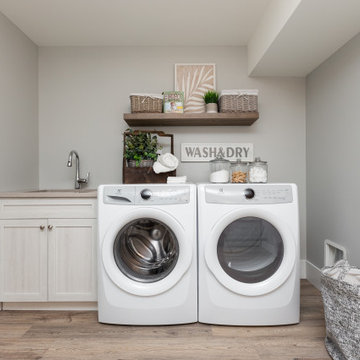
Inspiration for a medium sized classic single-wall utility room in Toronto with a submerged sink, shaker cabinets, light wood cabinets, grey walls, a side by side washer and dryer, beige floors and beige worktops.
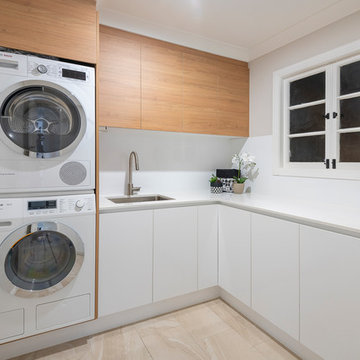
DMF Images
Medium sized contemporary l-shaped separated utility room in Brisbane with a submerged sink, light wood cabinets, engineered stone countertops, light hardwood flooring, a stacked washer and dryer and white worktops.
Medium sized contemporary l-shaped separated utility room in Brisbane with a submerged sink, light wood cabinets, engineered stone countertops, light hardwood flooring, a stacked washer and dryer and white worktops.

Thinking of usage and purpose to bring a new clean laundry room update to this home. Lowered appliance to build a high counter for folding with a nice bit of light to make it feel easy. Walnut shelf ties to kitchen area while providing an easy way to hang laundry.
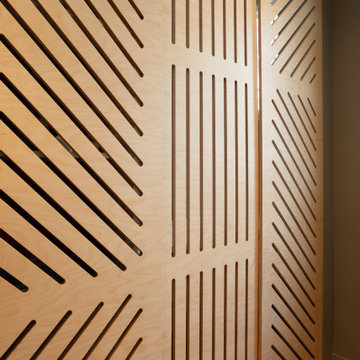
Design ideas for a medium sized contemporary single-wall laundry cupboard in Paris with a submerged sink, flat-panel cabinets, light wood cabinets, grey walls, light hardwood flooring, a side by side washer and dryer, beige floors and white worktops.
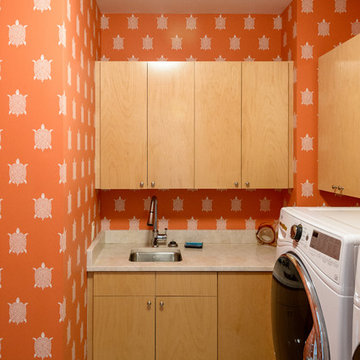
Gotta love the turtle wallpaper - again perfect for an island retreat on Hilton Head Island, known for its annual nesting sea turtles. The laundry room countertop is a natural Quartzite, called Taj Mahal and we have a natural slate floor. How bright and cheery!
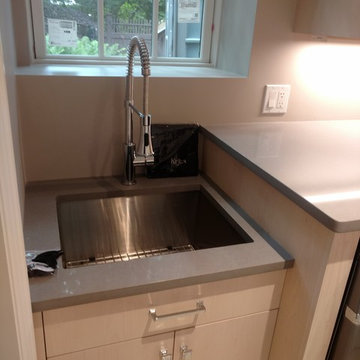
Diane Brophy Photography
This is an example of a small classic single-wall separated utility room in Boston with a submerged sink, flat-panel cabinets, light wood cabinets, engineered stone countertops, grey walls, porcelain flooring, a side by side washer and dryer, beige floors and grey worktops.
This is an example of a small classic single-wall separated utility room in Boston with a submerged sink, flat-panel cabinets, light wood cabinets, engineered stone countertops, grey walls, porcelain flooring, a side by side washer and dryer, beige floors and grey worktops.
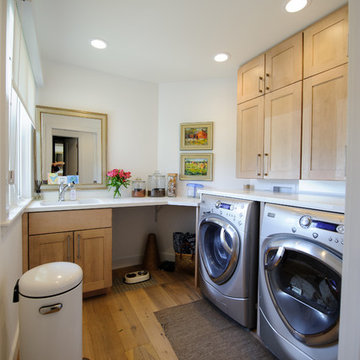
Brenda Staples Photography
Medium sized contemporary separated utility room in Indianapolis with a submerged sink, shaker cabinets, light wood cabinets, composite countertops, white walls, medium hardwood flooring and a side by side washer and dryer.
Medium sized contemporary separated utility room in Indianapolis with a submerged sink, shaker cabinets, light wood cabinets, composite countertops, white walls, medium hardwood flooring and a side by side washer and dryer.
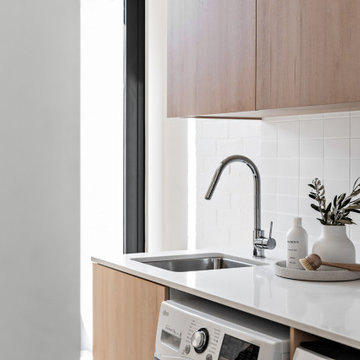
With side access, the new laundry doubles as a mudroom for coats and bags.
Design ideas for a medium sized modern galley utility room in Sydney with a submerged sink, flat-panel cabinets, light wood cabinets, engineered stone countertops, white splashback, ceramic splashback, white walls, concrete flooring, a side by side washer and dryer, grey floors and white worktops.
Design ideas for a medium sized modern galley utility room in Sydney with a submerged sink, flat-panel cabinets, light wood cabinets, engineered stone countertops, white splashback, ceramic splashback, white walls, concrete flooring, a side by side washer and dryer, grey floors and white worktops.
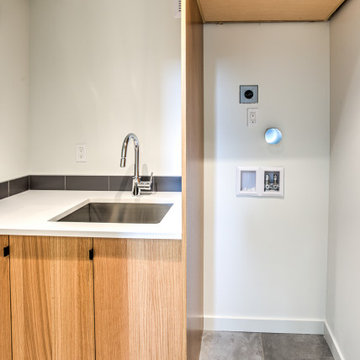
Full modern laundry room with space for standing washer/dryer with rift white oak cabinetry.
Photo of a medium sized modern single-wall separated utility room in Seattle with a submerged sink, flat-panel cabinets, light wood cabinets, engineered stone countertops, white walls, ceramic flooring, a stacked washer and dryer, grey floors and white worktops.
Photo of a medium sized modern single-wall separated utility room in Seattle with a submerged sink, flat-panel cabinets, light wood cabinets, engineered stone countertops, white walls, ceramic flooring, a stacked washer and dryer, grey floors and white worktops.
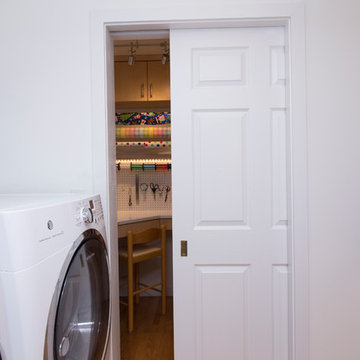
Marilyn Peryer Style House Photography
Photo of a small contemporary galley separated utility room in Raleigh with a submerged sink, flat-panel cabinets, light wood cabinets, soapstone worktops, white walls, medium hardwood flooring, a side by side washer and dryer, orange floors and black worktops.
Photo of a small contemporary galley separated utility room in Raleigh with a submerged sink, flat-panel cabinets, light wood cabinets, soapstone worktops, white walls, medium hardwood flooring, a side by side washer and dryer, orange floors and black worktops.
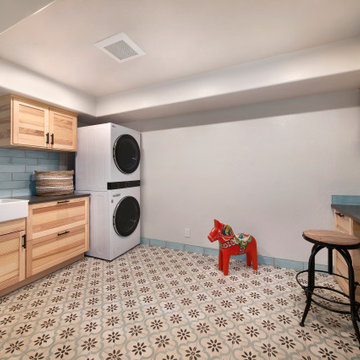
Laundry Room Remodel
Photo of a large mediterranean utility room in Orange County with a submerged sink, light wood cabinets, engineered stone countertops, blue splashback, ceramic splashback, white walls, porcelain flooring, a stacked washer and dryer, multi-coloured floors and grey worktops.
Photo of a large mediterranean utility room in Orange County with a submerged sink, light wood cabinets, engineered stone countertops, blue splashback, ceramic splashback, white walls, porcelain flooring, a stacked washer and dryer, multi-coloured floors and grey worktops.
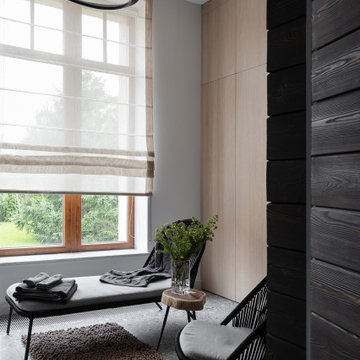
Design ideas for a large contemporary single-wall utility room in Saint Petersburg with a submerged sink, flat-panel cabinets, light wood cabinets, marble worktops, white walls, porcelain flooring, a stacked washer and dryer, grey floors, white worktops and wainscoting.
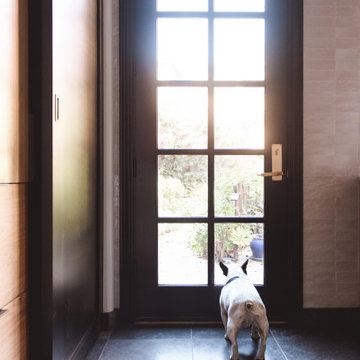
Inspiration for a large modern u-shaped utility room in San Diego with a submerged sink, flat-panel cabinets, light wood cabinets, marble worktops, grey walls, slate flooring, a side by side washer and dryer, grey floors and white worktops.
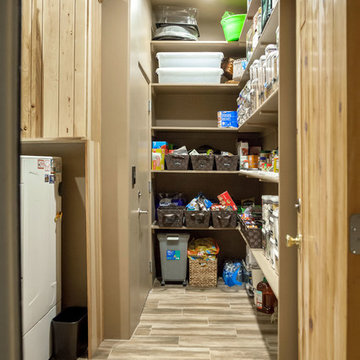
Newly Relocated Garage Entrance Door, Walk-In Pantry, Shelving
*old hall and entrance to garage
Traditional l-shaped utility room in Phoenix with a submerged sink, light wood cabinets, granite worktops, brown walls, ceramic flooring and a side by side washer and dryer.
Traditional l-shaped utility room in Phoenix with a submerged sink, light wood cabinets, granite worktops, brown walls, ceramic flooring and a side by side washer and dryer.
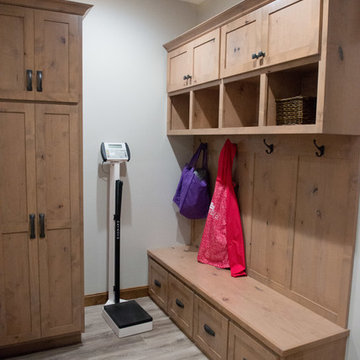
Alder wood storage bench with our custom Antique White stained finish.
Mandi B Photography
Inspiration for a large rustic u-shaped utility room in Other with a submerged sink, shaker cabinets, light wood cabinets, granite worktops, white walls, laminate floors, a side by side washer and dryer and multicoloured worktops.
Inspiration for a large rustic u-shaped utility room in Other with a submerged sink, shaker cabinets, light wood cabinets, granite worktops, white walls, laminate floors, a side by side washer and dryer and multicoloured worktops.

Situated in the wooded hills of Orinda lies an old home with great potential. Ridgecrest Designs turned an outdated kitchen into a jaw-dropping space fit for a contemporary art gallery. To give an artistic urban feel we commissioned a local artist to paint a textured "warehouse wall" on the tallest wall of the kitchen. Four skylights allow natural light to shine down and highlight the warehouse wall. Bright white glossy cabinets with hints of white oak and black accents pop on a light landscape. Real Turkish limestone covers the floor in a random pattern for an old-world look in an otherwise ultra-modern space.
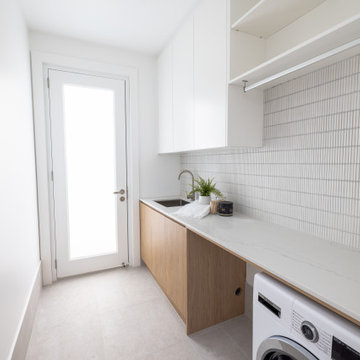
This is an example of a beach style utility room in Central Coast with a submerged sink, flat-panel cabinets, light wood cabinets, engineered stone countertops, white splashback, mosaic tiled splashback, white walls, porcelain flooring, a side by side washer and dryer, grey floors and white worktops.
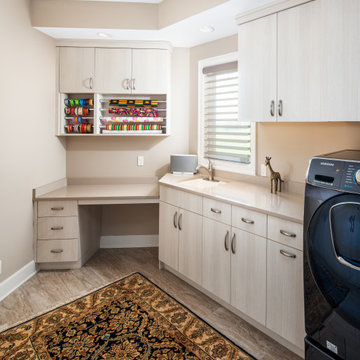
This is an example of a medium sized classic l-shaped separated utility room in Omaha with a submerged sink, flat-panel cabinets, light wood cabinets, engineered stone countertops, beige walls, porcelain flooring, a side by side washer and dryer, beige floors and beige worktops.
Utility Room with a Submerged Sink and Light Wood Cabinets Ideas and Designs
7