Utility Room with a Submerged Sink and Light Wood Cabinets Ideas and Designs
Refine by:
Budget
Sort by:Popular Today
141 - 160 of 374 photos
Item 1 of 3
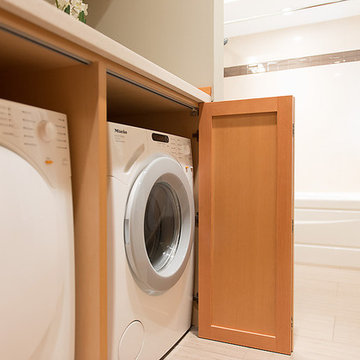
Design ideas for a medium sized contemporary galley utility room in Vancouver with a submerged sink, shaker cabinets, light wood cabinets, engineered stone countertops, beige walls, porcelain flooring and a side by side washer and dryer.
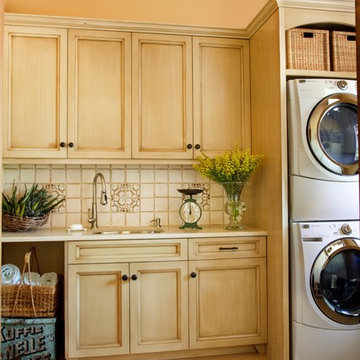
Photo of a medium sized mediterranean single-wall separated utility room in Other with a submerged sink, recessed-panel cabinets, light wood cabinets, engineered stone countertops, carpet, a stacked washer and dryer, beige floors, beige worktops and beige walls.
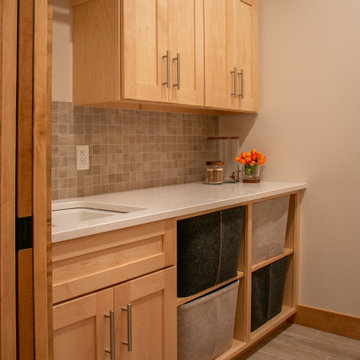
This is an example of a single-wall separated utility room in Other with a submerged sink, shaker cabinets and light wood cabinets.
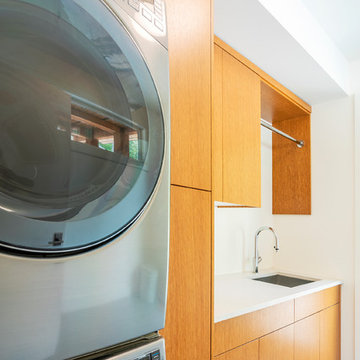
Photos by Brice Ferre
This is an example of an expansive contemporary single-wall separated utility room in Other with a submerged sink, flat-panel cabinets, light wood cabinets, engineered stone countertops, porcelain flooring, a stacked washer and dryer, grey floors and white worktops.
This is an example of an expansive contemporary single-wall separated utility room in Other with a submerged sink, flat-panel cabinets, light wood cabinets, engineered stone countertops, porcelain flooring, a stacked washer and dryer, grey floors and white worktops.
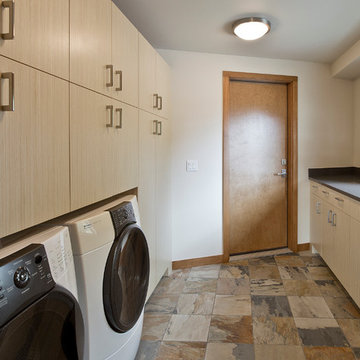
Architect: Grouparchitect
Contractor: Lochwood Lozier Custom Construction
Photography: Michael Walmsley
Medium sized contemporary galley utility room in Seattle with a submerged sink, flat-panel cabinets, light wood cabinets, engineered stone countertops, white walls, slate flooring and a side by side washer and dryer.
Medium sized contemporary galley utility room in Seattle with a submerged sink, flat-panel cabinets, light wood cabinets, engineered stone countertops, white walls, slate flooring and a side by side washer and dryer.
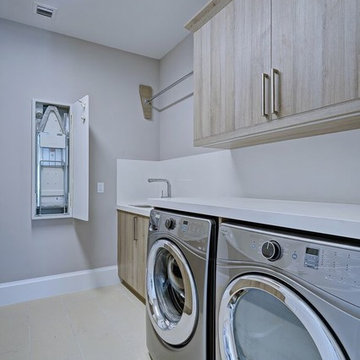
Large classic single-wall separated utility room in Orange County with beige walls, a submerged sink, flat-panel cabinets, light wood cabinets, quartz worktops, ceramic flooring, a side by side washer and dryer and beige floors.
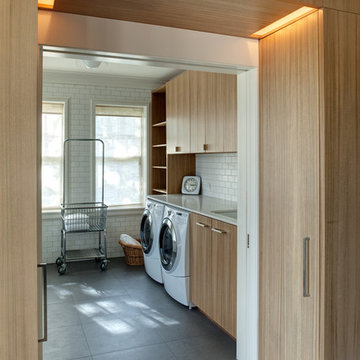
Eric Hausman Photography
Inspiration for a large contemporary single-wall separated utility room in Chicago with a submerged sink, flat-panel cabinets, light wood cabinets, engineered stone countertops, white walls, porcelain flooring and a side by side washer and dryer.
Inspiration for a large contemporary single-wall separated utility room in Chicago with a submerged sink, flat-panel cabinets, light wood cabinets, engineered stone countertops, white walls, porcelain flooring and a side by side washer and dryer.
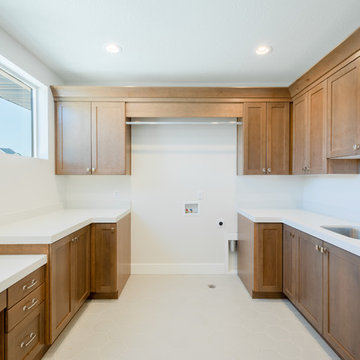
Drone Your Homes (Steve Swenson)
Design ideas for a large modern galley utility room in Salt Lake City with a submerged sink, recessed-panel cabinets, light wood cabinets, engineered stone countertops, grey walls, porcelain flooring, a side by side washer and dryer, grey floors and white worktops.
Design ideas for a large modern galley utility room in Salt Lake City with a submerged sink, recessed-panel cabinets, light wood cabinets, engineered stone countertops, grey walls, porcelain flooring, a side by side washer and dryer, grey floors and white worktops.
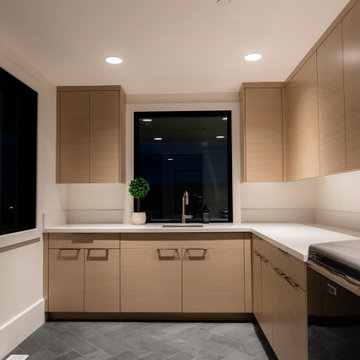
This is an example of a medium sized contemporary l-shaped separated utility room in Salt Lake City with a submerged sink, flat-panel cabinets, light wood cabinets, engineered stone countertops, white splashback, engineered quartz splashback, white walls, slate flooring, a side by side washer and dryer, black floors and white worktops.
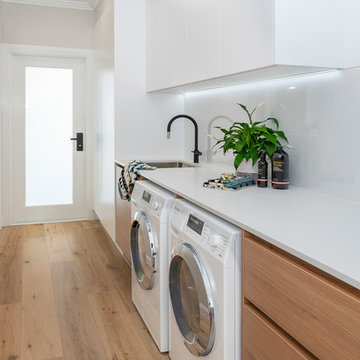
DMF Images
Large contemporary galley separated utility room in Brisbane with a submerged sink, light wood cabinets, engineered stone countertops, white walls, light hardwood flooring, a side by side washer and dryer and white worktops.
Large contemporary galley separated utility room in Brisbane with a submerged sink, light wood cabinets, engineered stone countertops, white walls, light hardwood flooring, a side by side washer and dryer and white worktops.
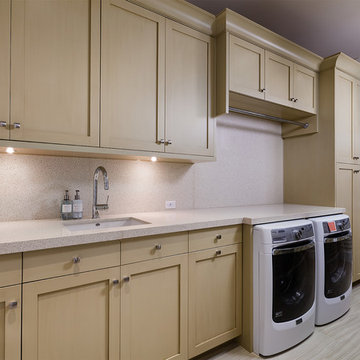
New 2-story residence with additional 9-car garage, exercise room, enoteca and wine cellar below grade. Detached 2-story guest house and 2 swimming pools.
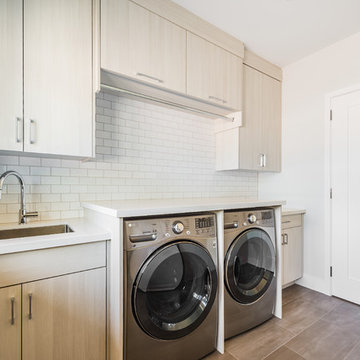
Organize laundry with a place for everything
Photo of a large contemporary galley separated utility room in Toronto with a submerged sink, flat-panel cabinets, light wood cabinets, engineered stone countertops, white walls, ceramic flooring, a side by side washer and dryer and grey floors.
Photo of a large contemporary galley separated utility room in Toronto with a submerged sink, flat-panel cabinets, light wood cabinets, engineered stone countertops, white walls, ceramic flooring, a side by side washer and dryer and grey floors.
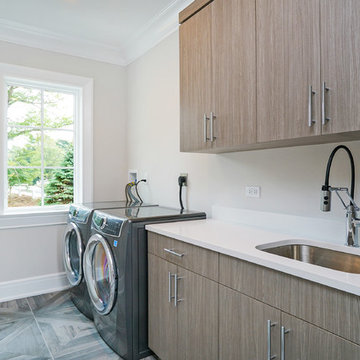
Photo of a medium sized traditional single-wall separated utility room in New York with a submerged sink, flat-panel cabinets, light wood cabinets, composite countertops, beige walls, lino flooring, a side by side washer and dryer and brown floors.
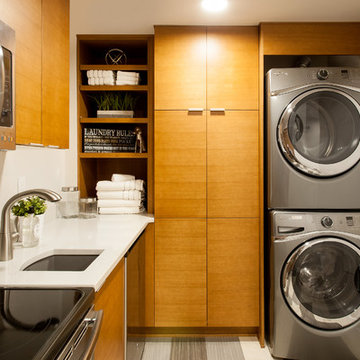
This is an example of a large modern utility room in Seattle with a submerged sink, flat-panel cabinets, light wood cabinets, quartz worktops, white walls, ceramic flooring and a stacked washer and dryer.
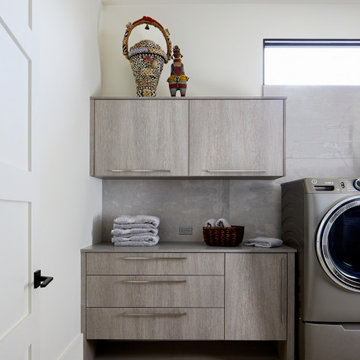
This is an example of a large l-shaped utility room in Phoenix with a submerged sink, flat-panel cabinets, light wood cabinets, engineered stone countertops, white splashback, porcelain splashback, white walls, light hardwood flooring, a side by side washer and dryer, beige floors and beige worktops.
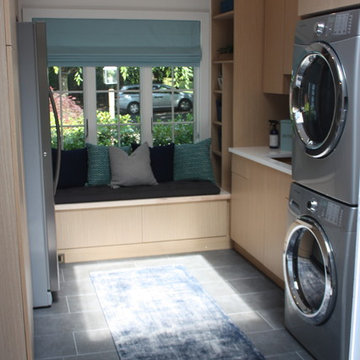
PRIME
This is an example of a small modern u-shaped utility room in New York with a submerged sink, flat-panel cabinets, light wood cabinets, engineered stone countertops, beige walls, slate flooring and a stacked washer and dryer.
This is an example of a small modern u-shaped utility room in New York with a submerged sink, flat-panel cabinets, light wood cabinets, engineered stone countertops, beige walls, slate flooring and a stacked washer and dryer.
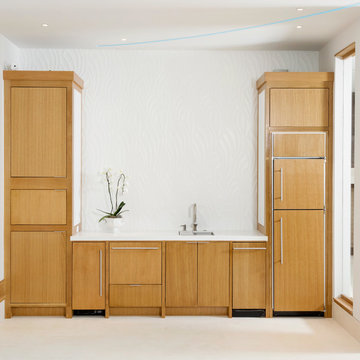
Inspiration for a medium sized contemporary single-wall utility room in Houston with flat-panel cabinets, light wood cabinets, white walls, a submerged sink, engineered stone countertops, porcelain flooring and beige floors.
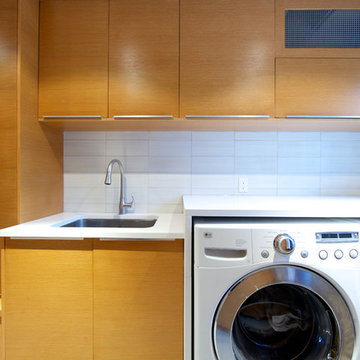
Closer look at the washer na ddryer with counter space above, subway tile backsplash, and laundry room sink with stainless steel fixture.
Design: One SEED Architecture + Interiors Photo Credit: Brice Ferre
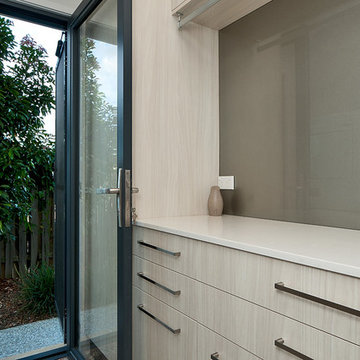
Small modern galley separated utility room in Gold Coast - Tweed with a submerged sink, flat-panel cabinets, light wood cabinets, engineered stone countertops, white walls, ceramic flooring and a stacked washer and dryer.
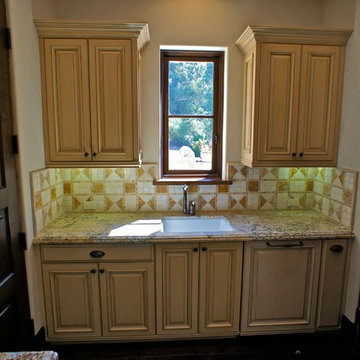
This is an example of a large mediterranean l-shaped utility room in Santa Barbara with a submerged sink, recessed-panel cabinets, light wood cabinets, granite worktops and dark hardwood flooring.
Utility Room with a Submerged Sink and Light Wood Cabinets Ideas and Designs
8