Utility Room with a Submerged Sink and White Worktops Ideas and Designs
Refine by:
Budget
Sort by:Popular Today
101 - 120 of 3,508 photos
Item 1 of 3

This mid-century modern home has been completely updated with a custom kitchen and high end finishes throughout. The overall modern design gives the space a fresh new look with an open concept layout.
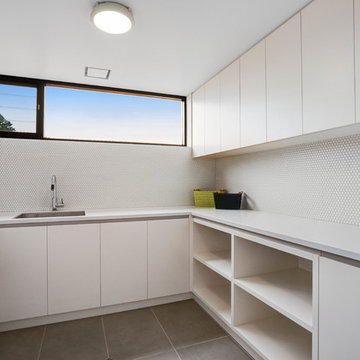
Clixar Images
This is an example of a medium sized contemporary u-shaped separated utility room in Central Coast with a submerged sink, flat-panel cabinets, white cabinets, composite countertops and white worktops.
This is an example of a medium sized contemporary u-shaped separated utility room in Central Coast with a submerged sink, flat-panel cabinets, white cabinets, composite countertops and white worktops.
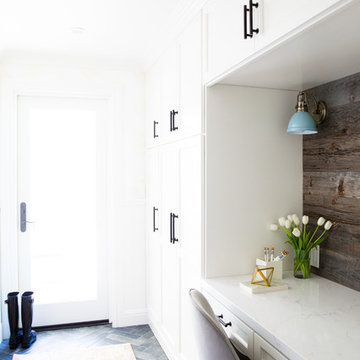
Heidi Lancaster
Photo of a classic single-wall utility room in San Francisco with a submerged sink, shaker cabinets, white cabinets, engineered stone countertops, white walls, porcelain flooring, a side by side washer and dryer, black floors and white worktops.
Photo of a classic single-wall utility room in San Francisco with a submerged sink, shaker cabinets, white cabinets, engineered stone countertops, white walls, porcelain flooring, a side by side washer and dryer, black floors and white worktops.
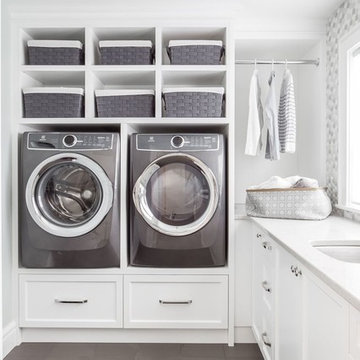
Design ideas for a traditional l-shaped separated utility room in Vancouver with a submerged sink, shaker cabinets, white cabinets, white walls, a side by side washer and dryer, grey floors and white worktops.
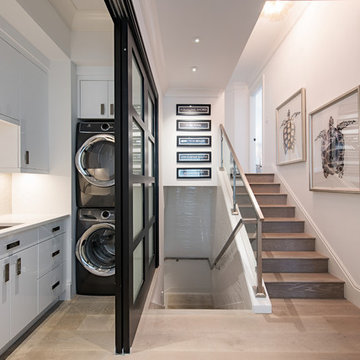
Inspiration for a nautical separated utility room in Other with a submerged sink, flat-panel cabinets, white cabinets, white walls, light hardwood flooring, a stacked washer and dryer, beige floors and white worktops.

photography by Andrea Calo • Maharam Symmetry wallpaper in "Patina" • custom cabinetry by Amazonia Cabinetry painted Benjamin Moore 1476 "Squirrel Tail" • polished Crema Marfil countertop • Solids in Design tile backsplash in bone matte • Artesso faucet by Brizo • Isla Intarsia 8” Hex tile floor by Kingwood in "nut" • Emtek 86213 satin nickel cabinet knobs • Leona Hamper from World Market

Darren Chung
Photo of a traditional separated utility room in Other with a submerged sink, recessed-panel cabinets, beige cabinets, beige walls, beige floors and white worktops.
Photo of a traditional separated utility room in Other with a submerged sink, recessed-panel cabinets, beige cabinets, beige walls, beige floors and white worktops.
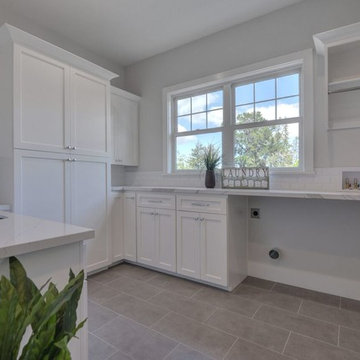
We wanted to give this big laundry room style and lots of storage. The counter top is a marble look quartz.
Photo credit- Alicia Garcia
Staging- one two six design

Laundry room.
Design ideas for a medium sized mediterranean u-shaped separated utility room in Santa Barbara with a submerged sink, shaker cabinets, grey cabinets, composite countertops, white walls, light hardwood flooring, a stacked washer and dryer and white worktops.
Design ideas for a medium sized mediterranean u-shaped separated utility room in Santa Barbara with a submerged sink, shaker cabinets, grey cabinets, composite countertops, white walls, light hardwood flooring, a stacked washer and dryer and white worktops.

Transforming laundry day into a stylish affair with our modern laundry room design. From the serene hues of blue cabinetry to the sleek blue tile backsplash, every detail is meticulously curated for both form and function. With floating shelves adding a touch of airy elegance, this space seamlessly blends practicality with contemporary charm. Who says laundry rooms can't be luxurious?
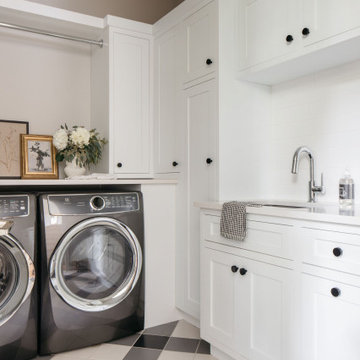
There’s no such thing as too much storage, am I right? ?
Our designers are experts at adding in storage solutions wherever you need them. So if you have an oddly shaped room or need cabinetry to fit specific dimensions, we’ve got you covered!

Medium sized single-wall separated utility room in Perth with a submerged sink, beaded cabinets, white cabinets, quartz worktops, white splashback, marble splashback, white walls, light hardwood flooring, a side by side washer and dryer, white worktops and brick walls.

This image showcases painted full overlay cabinetry with tons of custom storage spaces in a galley style laundry room
Photo of a medium sized traditional galley separated utility room in Other with a submerged sink, shaker cabinets, blue cabinets, white walls, porcelain flooring, a side by side washer and dryer, grey floors and white worktops.
Photo of a medium sized traditional galley separated utility room in Other with a submerged sink, shaker cabinets, blue cabinets, white walls, porcelain flooring, a side by side washer and dryer, grey floors and white worktops.

This is an example of a medium sized classic galley separated utility room in Other with a submerged sink, shaker cabinets, white cabinets, engineered stone countertops, grey splashback, brick splashback, porcelain flooring, a stacked washer and dryer, brown floors and white worktops.

This is an example of a traditional l-shaped separated utility room in Raleigh with a submerged sink, shaker cabinets, white cabinets, multi-coloured splashback, multi-coloured walls, a side by side washer and dryer, multi-coloured floors, white worktops and wallpapered walls.

Transitional laundry room with a mudroom included in it. The stackable washer and dryer allowed for there to be a large closet for cleaning supplies with an outlet in it for the electric broom. The clean white counters allow the tile and cabinet color to stand out and be the showpiece in the room!

Design ideas for a classic l-shaped utility room in Columbus with a submerged sink, shaker cabinets, white cabinets, green walls, dark hardwood flooring, a side by side washer and dryer, brown floors, white worktops and feature lighting.

Inspiration for a small traditional single-wall laundry cupboard in Minneapolis with a submerged sink, shaker cabinets, white cabinets, engineered stone countertops, blue walls, dark hardwood flooring, brown floors and white worktops.
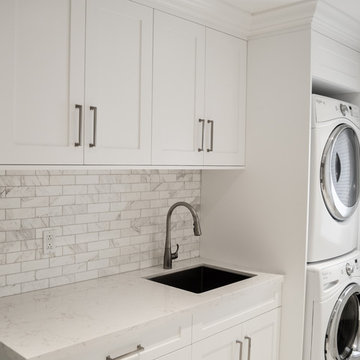
Photo of a small traditional single-wall separated utility room in Other with a submerged sink, shaker cabinets, white cabinets, engineered stone countertops, grey walls, porcelain flooring, a stacked washer and dryer and white worktops.
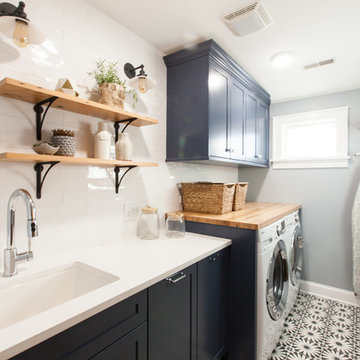
Mary Carol Fitzgerald
Inspiration for a medium sized modern single-wall separated utility room in Chicago with a submerged sink, shaker cabinets, blue cabinets, engineered stone countertops, blue walls, concrete flooring, a side by side washer and dryer, blue floors and white worktops.
Inspiration for a medium sized modern single-wall separated utility room in Chicago with a submerged sink, shaker cabinets, blue cabinets, engineered stone countertops, blue walls, concrete flooring, a side by side washer and dryer, blue floors and white worktops.
Utility Room with a Submerged Sink and White Worktops Ideas and Designs
6