Utility Room with a Submerged Sink and White Worktops Ideas and Designs
Refine by:
Budget
Sort by:Popular Today
141 - 160 of 3,508 photos
Item 1 of 3
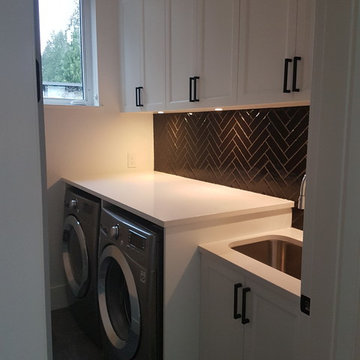
Design ideas for a small modern single-wall laundry cupboard in Vancouver with a submerged sink, shaker cabinets, white cabinets, engineered stone countertops, grey walls, a side by side washer and dryer and white worktops.
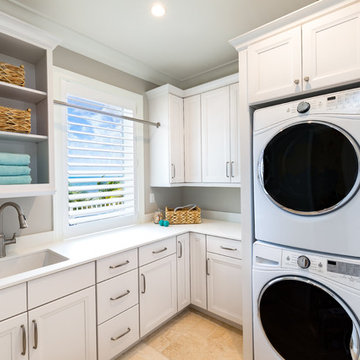
Folland Photography
Design ideas for a beach style l-shaped separated utility room in Miami with a submerged sink, recessed-panel cabinets, white cabinets, grey walls, a stacked washer and dryer, beige floors and white worktops.
Design ideas for a beach style l-shaped separated utility room in Miami with a submerged sink, recessed-panel cabinets, white cabinets, grey walls, a stacked washer and dryer, beige floors and white worktops.

Photo: Mark Fergus
This is an example of a small classic single-wall separated utility room in Melbourne with a submerged sink, shaker cabinets, beige cabinets, granite worktops, blue walls, porcelain flooring, a stacked washer and dryer, grey floors and white worktops.
This is an example of a small classic single-wall separated utility room in Melbourne with a submerged sink, shaker cabinets, beige cabinets, granite worktops, blue walls, porcelain flooring, a stacked washer and dryer, grey floors and white worktops.

- photo by Shannon Butler, Photo Art Portraits
Design ideas for a classic single-wall laundry cupboard in Portland with a submerged sink, white walls, marble flooring, a stacked washer and dryer, white floors, shaker cabinets, white cabinets, marble worktops and white worktops.
Design ideas for a classic single-wall laundry cupboard in Portland with a submerged sink, white walls, marble flooring, a stacked washer and dryer, white floors, shaker cabinets, white cabinets, marble worktops and white worktops.

Simon Wood
Large contemporary separated utility room in Sydney with a submerged sink, white cabinets, marble worktops, grey walls, slate flooring, a side by side washer and dryer and white worktops.
Large contemporary separated utility room in Sydney with a submerged sink, white cabinets, marble worktops, grey walls, slate flooring, a side by side washer and dryer and white worktops.

This is an example of a medium sized traditional single-wall separated utility room in Chicago with a submerged sink, shaker cabinets, blue cabinets, quartz worktops, white splashback, metro tiled splashback, white walls, ceramic flooring, a side by side washer and dryer, grey floors and white worktops.

Laundry Room
Inspiration for a medium sized classic single-wall utility room in San Francisco with a submerged sink, shaker cabinets, white cabinets, engineered stone countertops, grey splashback, ceramic splashback, white walls, ceramic flooring, a stacked washer and dryer, grey floors and white worktops.
Inspiration for a medium sized classic single-wall utility room in San Francisco with a submerged sink, shaker cabinets, white cabinets, engineered stone countertops, grey splashback, ceramic splashback, white walls, ceramic flooring, a stacked washer and dryer, grey floors and white worktops.

Full service interior design including new paint colours, new carpeting, new furniture and window treatments in all area's throughout the home. Master Bedroom.

This laundry room is sleek, functional and FUN! We used Sherwin Williams "Sea Salt" for the cabinet paint color and a
Photo of a medium sized contemporary l-shaped separated utility room in DC Metro with a submerged sink, flat-panel cabinets, green cabinets, engineered stone countertops, green walls, medium hardwood flooring, an integrated washer and dryer and white worktops.
Photo of a medium sized contemporary l-shaped separated utility room in DC Metro with a submerged sink, flat-panel cabinets, green cabinets, engineered stone countertops, green walls, medium hardwood flooring, an integrated washer and dryer and white worktops.

Laundry Room with concealed clothes hanging rod that is hidden when cabinet is closed. Matte grey laminate cabinet finish, Caesarstone counter, white matte ceramic tile backsplash, porcelain tile floor.

This is an example of a medium sized bohemian l-shaped separated utility room in Phoenix with a submerged sink, shaker cabinets, grey cabinets, engineered stone countertops, pink splashback, ceramic splashback, white walls, porcelain flooring, a side by side washer and dryer, white floors and white worktops.

Inspiration for a farmhouse galley separated utility room in Portland with a submerged sink, shaker cabinets, blue cabinets, engineered stone countertops, white splashback, ceramic splashback, white walls, porcelain flooring, a side by side washer and dryer, grey floors, white worktops and a vaulted ceiling.
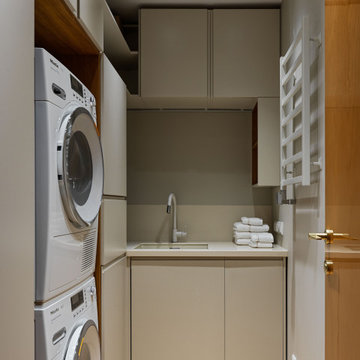
Contemporary l-shaped separated utility room in Moscow with a submerged sink, flat-panel cabinets, beige cabinets, a stacked washer and dryer, brown floors and white worktops.
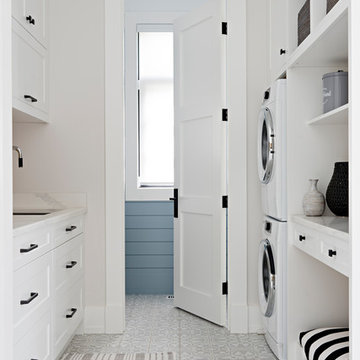
Design ideas for a traditional galley separated utility room in Toronto with a submerged sink, shaker cabinets, white cabinets, white walls, a stacked washer and dryer, multi-coloured floors and white worktops.
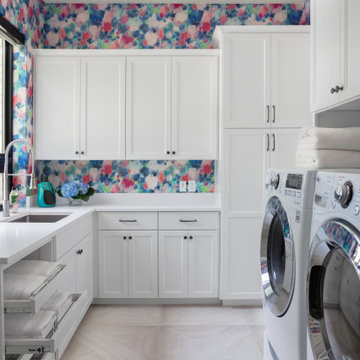
Photo of a traditional u-shaped separated utility room in Austin with a submerged sink, shaker cabinets, white cabinets, multi-coloured walls, a side by side washer and dryer, grey floors and white worktops.

Scandinavian single-wall separated utility room in London with a submerged sink, flat-panel cabinets, grey cabinets, white walls, a side by side washer and dryer, grey floors and white worktops.

New build house. Laundry room designed, supplied and installed.
Cashmere matt laminate furniture for an easy and durable finish. Lots of storage to hide ironing board, clothes horses and hanging space for freshly ironed shirts.
Marcel Baumhauer da Silva - hausofsilva.com

The laundry room was kept in the same space, adjacent to the mudroom and walk-in pantry. It features the same cherry wood cabinetry with plenty of countertop surface area for folding laundry. The laundry room is also designed with under-counter space for storing clothes hampers, tall storage for an ironing board, and storage for cleaning supplies. Unique to the space were custom built-in dog crates for our client’s canine companions, as well as special storage space for their dogs’ food.

Design ideas for a small contemporary utility room in Detroit with a submerged sink, flat-panel cabinets, beige cabinets, engineered stone countertops, beige splashback, porcelain splashback, white walls, medium hardwood flooring, a side by side washer and dryer, brown floors and white worktops.
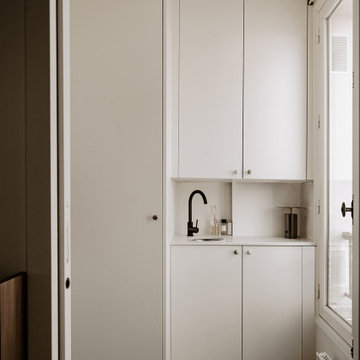
Buanderie avec électroménager intégré
Design ideas for a small mediterranean separated utility room in Paris with a submerged sink, white cabinets, engineered stone countertops, white walls, ceramic flooring, a concealed washer and dryer, grey floors and white worktops.
Design ideas for a small mediterranean separated utility room in Paris with a submerged sink, white cabinets, engineered stone countertops, white walls, ceramic flooring, a concealed washer and dryer, grey floors and white worktops.
Utility Room with a Submerged Sink and White Worktops Ideas and Designs
8