Utility Room with All Styles of Cabinet and Beige Cabinets Ideas and Designs
Refine by:
Budget
Sort by:Popular Today
81 - 100 of 1,160 photos
Item 1 of 3

This kitchen used an in-frame design with mainly one painted colour, that being the Farrow & Ball Old White. This was accented with natural oak on the island unit pillars and on the bespoke cooker hood canopy. The Island unit features slide away tray storage on one side with tongue and grove panelling most of the way round. All of the Cupboard internals in this kitchen where clad in a Birch veneer.
The main Focus of the kitchen was a Mercury Range Cooker in Blueberry. Above the Mercury cooker was a bespoke hood canopy designed to be at the correct height in a very low ceiling room. The sink and tap where from Franke, the sink being a VBK 720 twin bowl ceramic sink and a Franke Venician tap in chrome.
The whole kitchen was topped of in a beautiful granite called Ivory Fantasy in a 30mm thickness with pencil round edge profile.
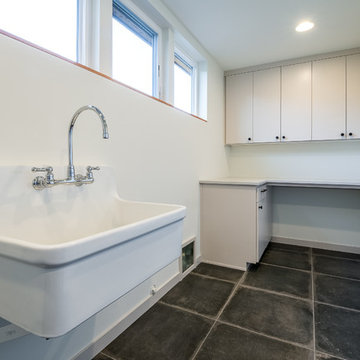
Jesse Smith
Photo of a medium sized retro single-wall separated utility room in Other with an utility sink, flat-panel cabinets, beige cabinets, white walls, porcelain flooring, a side by side washer and dryer and grey floors.
Photo of a medium sized retro single-wall separated utility room in Other with an utility sink, flat-panel cabinets, beige cabinets, white walls, porcelain flooring, a side by side washer and dryer and grey floors.

Remodeler: Michels Homes
Interior Design: Jami Ludens, Studio M Interiors
Cabinetry Design: Megan Dent, Studio M Kitchen and Bath
Photography: Scott Amundson Photography

Tripp Smith Photography
Architect: Architecture +
This is an example of a medium sized traditional l-shaped utility room in Charleston with a submerged sink, shaker cabinets, beige cabinets, engineered stone countertops, blue walls, porcelain flooring, a side by side washer and dryer, multi-coloured floors and beige worktops.
This is an example of a medium sized traditional l-shaped utility room in Charleston with a submerged sink, shaker cabinets, beige cabinets, engineered stone countertops, blue walls, porcelain flooring, a side by side washer and dryer, multi-coloured floors and beige worktops.

These Laundry Rooms show the craftsmenship and dedication Fratantoni Luxury Estates takes on each and every aspect to deliver the highest quality material for the lowest possible price.
Follow us on Facebook, Pinterest, Instagram and Twitter for more inspirational photos of Laundry Rooms!!

Design ideas for a classic single-wall separated utility room in Los Angeles with a submerged sink, shaker cabinets, beige cabinets, marble worktops, white walls, ceramic flooring, a stacked washer and dryer, multi-coloured floors and grey worktops.

A fold-out ironing board is hidden behind a false drawer front. This ironing board swivels for comfort and is the perfect place to touch up a collar and cuffs or press a freshly laundered table cloth.
Peggy Woodall - designer

Cynthia Lynn Photography
Photo of a medium sized traditional single-wall utility room in Chicago with a submerged sink, recessed-panel cabinets, beige cabinets, granite worktops, porcelain flooring, a side by side washer and dryer, brown walls, multi-coloured floors and brown worktops.
Photo of a medium sized traditional single-wall utility room in Chicago with a submerged sink, recessed-panel cabinets, beige cabinets, granite worktops, porcelain flooring, a side by side washer and dryer, brown walls, multi-coloured floors and brown worktops.
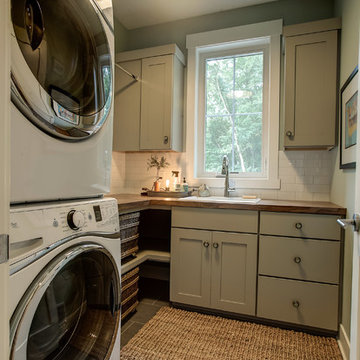
Photo of a small retro l-shaped separated utility room in Grand Rapids with a built-in sink, shaker cabinets, beige cabinets, wood worktops, grey walls, a stacked washer and dryer and beige floors.
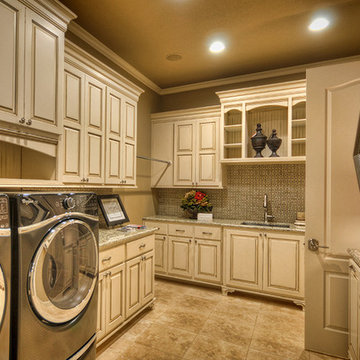
This is an example of a large classic single-wall laundry cupboard with a submerged sink, raised-panel cabinets, beige cabinets, granite worktops, beige walls, porcelain flooring, a side by side washer and dryer and brown floors.

Joinery by Luxe Projects London — joinery colour is Slaked Lime Deep #150 by Little Greene
Inspiration for a small victorian laundry cupboard in London with recessed-panel cabinets, beige cabinets, beige walls, dark hardwood flooring, a stacked washer and dryer and brown floors.
Inspiration for a small victorian laundry cupboard in London with recessed-panel cabinets, beige cabinets, beige walls, dark hardwood flooring, a stacked washer and dryer and brown floors.

Small modern galley separated utility room in Detroit with a belfast sink, shaker cabinets, beige cabinets, wood worktops, a side by side washer and dryer and brown worktops.

This stunning home is a combination of the best of traditional styling with clean and modern design, creating a look that will be as fresh tomorrow as it is today. Traditional white painted cabinetry in the kitchen, combined with the slab backsplash, a simpler door style and crown moldings with straight lines add a sleek, non-fussy style. An architectural hood with polished brass accents and stainless steel appliances dress up this painted kitchen for upscale, contemporary appeal. The kitchen islands offers a notable color contrast with their rich, dark, gray finish.
The stunning bar area is the entertaining hub of the home. The second bar allows the homeowners an area for their guests to hang out and keeps them out of the main work zone.
The family room used to be shut off from the kitchen. Opening up the wall between the two rooms allows for the function of modern living. The room was full of built ins that were removed to give the clean esthetic the homeowners wanted. It was a joy to redesign the fireplace to give it the contemporary feel they longed for.
Their used to be a large angled wall in the kitchen (the wall the double oven and refrigerator are on) by straightening that out, the homeowners gained better function in the kitchen as well as allowing for the first floor laundry to now double as a much needed mudroom room as well.

John Christenson Photographer
Photo of a large rustic u-shaped utility room in San Diego with raised-panel cabinets, soapstone worktops, beige walls, travertine flooring, a side by side washer and dryer, black worktops and beige cabinets.
Photo of a large rustic u-shaped utility room in San Diego with raised-panel cabinets, soapstone worktops, beige walls, travertine flooring, a side by side washer and dryer, black worktops and beige cabinets.
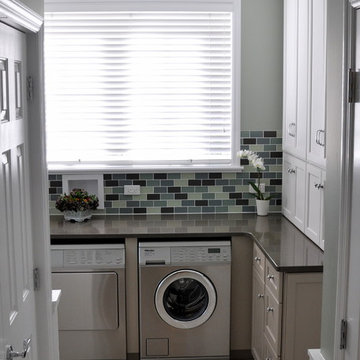
Traditional Concepts
Medium sized classic l-shaped separated utility room in Chicago with shaker cabinets, beige cabinets, engineered stone countertops, travertine flooring, a side by side washer and dryer and grey walls.
Medium sized classic l-shaped separated utility room in Chicago with shaker cabinets, beige cabinets, engineered stone countertops, travertine flooring, a side by side washer and dryer and grey walls.
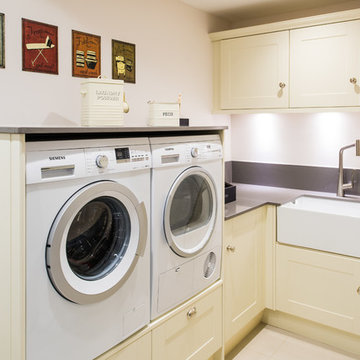
This is an example of a small traditional l-shaped utility room in West Midlands with a built-in sink, flat-panel cabinets, beige cabinets, white walls, a side by side washer and dryer and grey worktops.

This laundry room serves multiple uses, including designated drawers and plenty of counters for crafts and wrapping projects, and a walk out to an outdoor potting area with a custom zinc top.
Photography: Pam Singleton

Kitchen detail
This is an example of a medium sized victorian single-wall separated utility room in London with a belfast sink, beaded cabinets, beige cabinets, marble worktops, white splashback, marble splashback, beige walls, light hardwood flooring and white worktops.
This is an example of a medium sized victorian single-wall separated utility room in London with a belfast sink, beaded cabinets, beige cabinets, marble worktops, white splashback, marble splashback, beige walls, light hardwood flooring and white worktops.
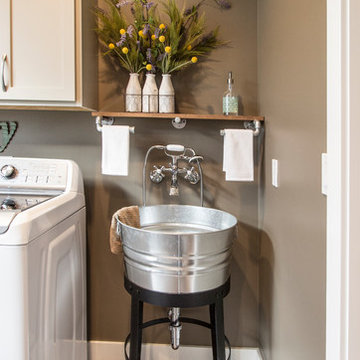
BJ Welling
This is an example of a medium sized traditional utility room in Other with flat-panel cabinets, beige cabinets, laminate countertops and a side by side washer and dryer.
This is an example of a medium sized traditional utility room in Other with flat-panel cabinets, beige cabinets, laminate countertops and a side by side washer and dryer.
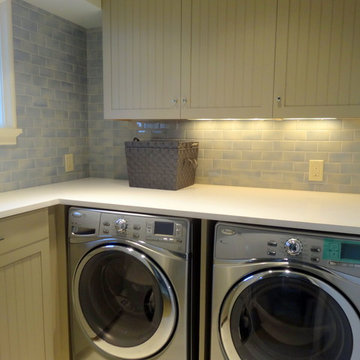
Small contemporary l-shaped separated utility room in Charlotte with beige cabinets, laminate countertops, a side by side washer and dryer, blue walls, ceramic flooring and recessed-panel cabinets.
Utility Room with All Styles of Cabinet and Beige Cabinets Ideas and Designs
5