Utility Room with All Styles of Cabinet and Brown Cabinets Ideas and Designs
Refine by:
Budget
Sort by:Popular Today
1 - 20 of 425 photos
Item 1 of 3

Country galley separated utility room in Minneapolis with a submerged sink, shaker cabinets, brown cabinets, white walls, medium hardwood flooring, a side by side washer and dryer, brown floors, black worktops and granite worktops.

Photo of a small modern single-wall separated utility room in Jacksonville with raised-panel cabinets, brown cabinets, granite worktops, white walls, marble flooring, a stacked washer and dryer, white floors and beige worktops.
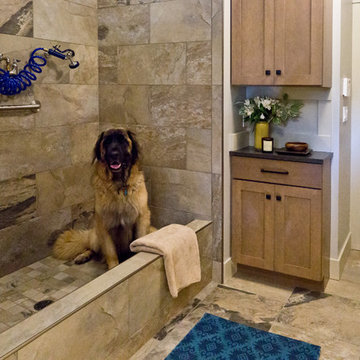
Kristin Buchmann Photography
Design ideas for a classic utility room in Seattle with shaker cabinets, brown cabinets, laminate countertops, beige walls and ceramic flooring.
Design ideas for a classic utility room in Seattle with shaker cabinets, brown cabinets, laminate countertops, beige walls and ceramic flooring.

This home and specifically Laundry room were designed to have gun and bow storage, plus space to display animals of the woods. Blending all styles together seamlessly to produce a family hunting lodge that is functional and beautiful!
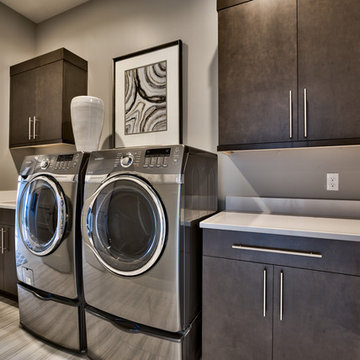
Amoura Productions
Inspiration for a contemporary l-shaped separated utility room in Omaha with a submerged sink, a side by side washer and dryer, flat-panel cabinets, brown cabinets, grey walls, grey floors and white worktops.
Inspiration for a contemporary l-shaped separated utility room in Omaha with a submerged sink, a side by side washer and dryer, flat-panel cabinets, brown cabinets, grey walls, grey floors and white worktops.

Small beach style single-wall utility room in Burlington with flat-panel cabinets, brown cabinets, medium hardwood flooring, a stacked washer and dryer and brown floors.

Laundry Room with Custom Cabinets
Photo of a medium sized contemporary l-shaped separated utility room in Las Vegas with a submerged sink, flat-panel cabinets, brown cabinets, engineered stone countertops, white walls, porcelain flooring, a side by side washer and dryer, beige floors and white worktops.
Photo of a medium sized contemporary l-shaped separated utility room in Las Vegas with a submerged sink, flat-panel cabinets, brown cabinets, engineered stone countertops, white walls, porcelain flooring, a side by side washer and dryer, beige floors and white worktops.

Large classic separated utility room in Las Vegas with a belfast sink, raised-panel cabinets, brown cabinets, beige walls, porcelain flooring, a side by side washer and dryer, grey floors and black worktops.

A rustic style mudroom / laundry room in Warrington, Pennsylvania. A lot of times with mudrooms people think they need more square footage, but what they really need is some good space planning.
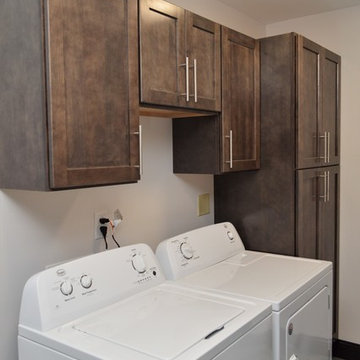
Haas Signature Collection
Wood Species: Maple
Cabinet Finish: Caraway (discontinued)
Door Style: Shakertown
Inspiration for a small contemporary single-wall separated utility room in Chicago with shaker cabinets, brown cabinets, white walls and a side by side washer and dryer.
Inspiration for a small contemporary single-wall separated utility room in Chicago with shaker cabinets, brown cabinets, white walls and a side by side washer and dryer.

Design ideas for an expansive world-inspired u-shaped utility room in Miami with a submerged sink, recessed-panel cabinets, brown cabinets, marble worktops, white walls, limestone flooring, a side by side washer and dryer, beige floors, white worktops and tongue and groove walls.
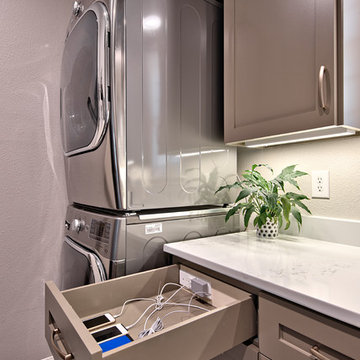
C.L. Fry Photo
This is an example of a medium sized traditional galley utility room in Austin with shaker cabinets, brown cabinets, engineered stone countertops, ceramic flooring, a stacked washer and dryer, grey walls and grey floors.
This is an example of a medium sized traditional galley utility room in Austin with shaker cabinets, brown cabinets, engineered stone countertops, ceramic flooring, a stacked washer and dryer, grey walls and grey floors.

European Laundry Design with concealed cabinetry behind large bi-fold doors in hallway Entry.
Medium sized modern single-wall laundry cupboard in Melbourne with a built-in sink, engineered stone countertops, white walls, medium hardwood flooring, a side by side washer and dryer, flat-panel cabinets, white worktops and brown cabinets.
Medium sized modern single-wall laundry cupboard in Melbourne with a built-in sink, engineered stone countertops, white walls, medium hardwood flooring, a side by side washer and dryer, flat-panel cabinets, white worktops and brown cabinets.
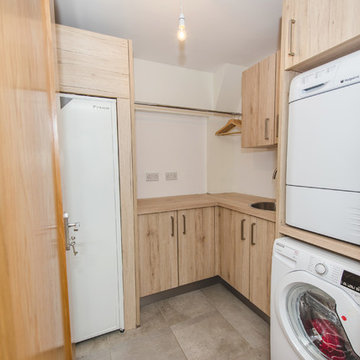
This two tone kitchen is so well matched.Light and bright with a warmth through out. Kitchen table matching worktops and the same timber wrapping the kitchen. Very modern touch with the handleless island.David Murphy photography

Paint Colors by Sherwin Williams
Interior Body Color : Agreeable Gray SW 7029
Interior Trim Color : Northwood Cabinets’ Eggshell
Flooring & Tile Supplied by Macadam Floor & Design
Floor Tile by Emser Tile
Floor Tile Product : Formwork in Bond
Backsplash Tile by Daltile
Backsplash Product : Daintree Exotics Carerra in Maniscalo
Slab Countertops by Wall to Wall Stone
Countertop Product : Caesarstone Blizzard
Faucets by Delta Faucet
Sinks by Decolav
Appliances by Maytag
Cabinets by Northwood Cabinets
Exposed Beams & Built-In Cabinetry Colors : Jute
Windows by Milgard Windows & Doors
Product : StyleLine Series Windows
Supplied by Troyco
Interior Design by Creative Interiors & Design
Lighting by Globe Lighting / Destination Lighting
Doors by Western Pacific Building Materials
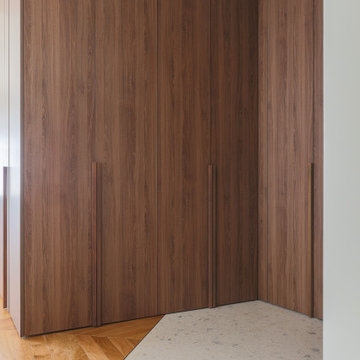
Cet ancien cabinet d’avocat dans le quartier du carré d’or, laissé à l’abandon, avait besoin d’attention. Notre intervention a consisté en une réorganisation complète afin de créer un appartement familial avec un décor épuré et contemplatif qui fasse appel à tous nos sens. Nous avons souhaité mettre en valeur les éléments de l’architecture classique de l’immeuble, en y ajoutant une atmosphère minimaliste et apaisante. En très mauvais état, une rénovation lourde et structurelle a été nécessaire, comprenant la totalité du plancher, des reprises en sous-œuvre, la création de points d’eau et d’évacuations.
Les espaces de vie, relèvent d’un savant jeu d’organisation permettant d’obtenir des perspectives multiples. Le grand hall d’entrée a été réduit, au profit d’un toilette singulier, hors du temps, tapissé de fleurs et d’un nez de cloison faisant office de frontière avec la grande pièce de vie. Le grand placard d’entrée comprenant la buanderie a été réalisé en bois de noyer par nos artisans menuisiers. Celle-ci a été délimitée au sol par du terrazzo blanc Carrara et de fines baguettes en laiton.
La grande pièce de vie est désormais le cœur de l’appartement. Pour y arriver, nous avons dû réunir quatre pièces et un couloir pour créer un triple séjour, comprenant cuisine, salle à manger et salon. La cuisine a été organisée autour d’un grand îlot mêlant du quartzite Taj Mahal et du bois de noyer. Dans la majestueuse salle à manger, la cheminée en marbre a été effacée au profit d’un mur en arrondi et d’une fenêtre qui illumine l’espace. Côté salon a été créé une alcôve derrière le canapé pour y intégrer une bibliothèque. L’ensemble est posé sur un parquet en chêne pointe de Hongris 38° spécialement fabriqué pour cet appartement. Nos artisans staffeurs ont réalisés avec détails l’ensemble des corniches et cimaises de l’appartement, remettant en valeur l’aspect bourgeois.
Un peu à l’écart, la chambre des enfants intègre un lit superposé dans l’alcôve tapissée d’une nature joueuse où les écureuils se donnent à cœur joie dans une partie de cache-cache sauvage. Pour pénétrer dans la suite parentale, il faut tout d’abord longer la douche qui se veut audacieuse avec un carrelage zellige vert bouteille et un receveur noir. De plus, le dressing en chêne cloisonne la chambre de la douche. De son côté, le bureau a pris la place de l’ancien archivage, et le vert Thé de Chine recouvrant murs et plafond, contraste avec la tapisserie feuillage pour se plonger dans cette parenthèse de douceur.

Interior design by Pamela Pennington Studios
Photography by: Eric Zepeda
Victorian galley utility room in San Francisco with a submerged sink, louvered cabinets, brown cabinets, quartz worktops, white walls, marble flooring, a stacked washer and dryer, multi-coloured floors, white worktops and wallpapered walls.
Victorian galley utility room in San Francisco with a submerged sink, louvered cabinets, brown cabinets, quartz worktops, white walls, marble flooring, a stacked washer and dryer, multi-coloured floors, white worktops and wallpapered walls.

Inspiration for a small utility room in Denver with a built-in sink, open cabinets, brown cabinets, granite worktops, grey walls, porcelain flooring, a side by side washer and dryer, grey floors and white worktops.
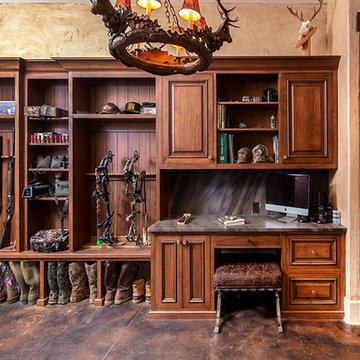
This home and specifically Laundry room were designed to have gun and bow storage, plus space to display animals of the woods. Blending all styles together seamlessly to produce a family hunting lodge that is functional and beautiful!

Production of hand-made MOSAIC ARTISTIC TILES that are of artistic quality with a touch of variation in their colour, shade, tone and size. Each product has an intrinsic characteristic that is peculiar to them. A customization of all products by using hand made pattern with any combination of colours from our classic colour palette.
Utility Room with All Styles of Cabinet and Brown Cabinets Ideas and Designs
1