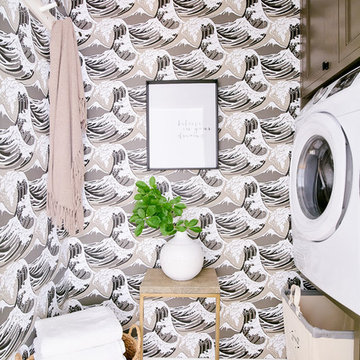Utility Room with All Styles of Cabinet and Brown Cabinets Ideas and Designs
Refine by:
Budget
Sort by:Popular Today
61 - 80 of 432 photos
Item 1 of 3

Photo of a small modern single-wall separated utility room in Jacksonville with raised-panel cabinets, brown cabinets, granite worktops, white walls, marble flooring, a stacked washer and dryer, white floors and beige worktops.

The Alder shaker cabinets in the mud room have a ship wall accent behind the matte black coat hooks. The mudroom is off of the garage and connects to the laundry room and primary closet to the right, and then into the pantry and kitchen to the left. This mudroom is the perfect drop zone spot for shoes, coats, and keys. With cubbies above and below, there's a place for everything in this mudroom design.

素敵な庭と緩やかにつながる平屋がいい。
使いやすい壁いっぱいの本棚がほしい。
個室にもリビングと一体にもなる和室がいる。
二人で並んで使える造作の洗面台がいい。
お気にいりの場所は濡れ縁とお庭。
珪藻土クロスや無垢材をたくさん使いました。
家族みんなで動線を考え、たったひとつ間取りにたどり着いた。
光と風を取り入れ、快適に暮らせるようなつくりを。
そんな理想を取り入れた建築計画を一緒に考えました。
そして、家族の想いがまたひとつカタチになりました。

Laundry Room in Oak Endgrainm, with Zentrum Laundry Sink ZT36
This is an example of a medium sized contemporary galley utility room in Atlanta with a submerged sink, flat-panel cabinets, brown cabinets, tile countertops, black splashback, porcelain splashback, black walls, a concealed washer and dryer and black worktops.
This is an example of a medium sized contemporary galley utility room in Atlanta with a submerged sink, flat-panel cabinets, brown cabinets, tile countertops, black splashback, porcelain splashback, black walls, a concealed washer and dryer and black worktops.
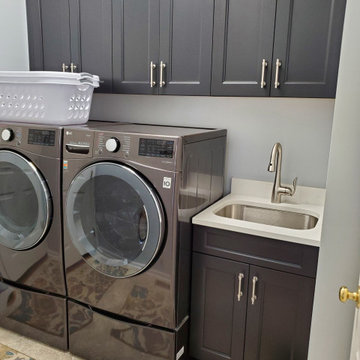
Moved in and wow...alot of oak. Transformed to a modern, fresh look that was clean, sinply yet stunning.
Medium sized modern utility room in Cleveland with flat-panel cabinets, brown cabinets, beige walls, vinyl flooring and grey floors.
Medium sized modern utility room in Cleveland with flat-panel cabinets, brown cabinets, beige walls, vinyl flooring and grey floors.
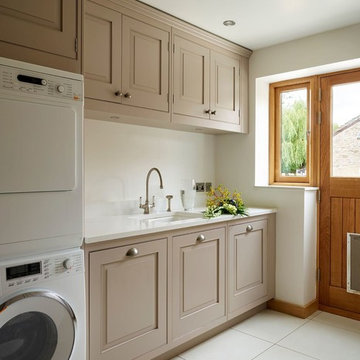
Inspiration for a medium sized traditional single-wall utility room in Other with a submerged sink, recessed-panel cabinets, brown cabinets, beige walls, a stacked washer and dryer and white floors.
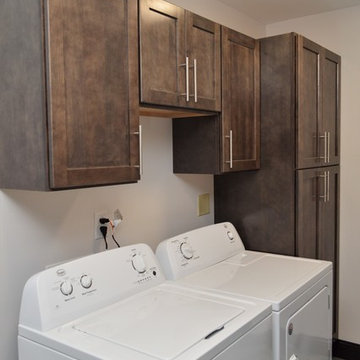
Haas Signature Collection
Wood Species: Maple
Cabinet Finish: Caraway (discontinued)
Door Style: Shakertown
Inspiration for a small contemporary single-wall separated utility room in Chicago with shaker cabinets, brown cabinets, white walls and a side by side washer and dryer.
Inspiration for a small contemporary single-wall separated utility room in Chicago with shaker cabinets, brown cabinets, white walls and a side by side washer and dryer.

In collaboration with my client we found a space for a small bill paying station, or scullery. This space is part of the laundry room, but it is typical a quiet to write and create family plans.

Expansive classic u-shaped utility room in Miami with recessed-panel cabinets, brown cabinets, marble worktops, white walls, limestone flooring, a side by side washer and dryer, beige floors, white worktops, tongue and groove walls and a submerged sink.
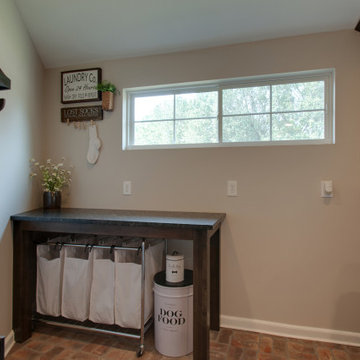
Small farmhouse utility room in Nashville with a belfast sink, shaker cabinets, brown cabinets, granite worktops, grey walls, brick flooring, a side by side washer and dryer, multi-coloured floors and black worktops.
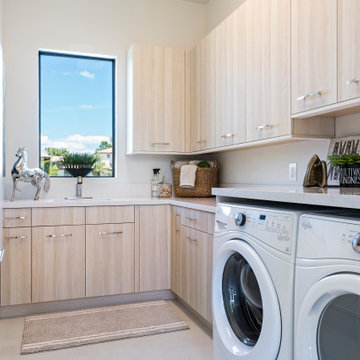
Contemporary l-shaped separated utility room in Miami with a submerged sink, flat-panel cabinets, brown cabinets, white walls, a side by side washer and dryer, beige floors and grey worktops.
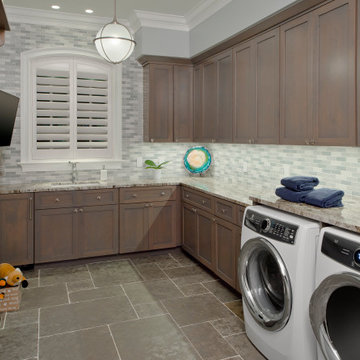
L-shaped separated utility room in Baltimore with a single-bowl sink, shaker cabinets, brown cabinets, grey walls, a side by side washer and dryer, grey floors and multicoloured worktops.

The Alder shaker cabinets in the mud room have a ship wall accent behind the matte black coat hooks. The mudroom is off of the garage and connects to the laundry room and primary closet to the right, and then into the pantry and kitchen to the left. This mudroom is the perfect drop zone spot for shoes, coats, and keys. With cubbies above and below, there's a place for everything in this mudroom design.
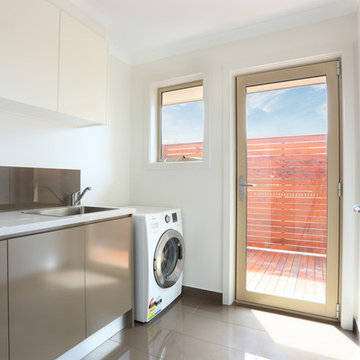
Extension and renovation undertaken by Smith & Sons Renovations & Extensions Beaconsfield
Medium sized single-wall separated utility room in Melbourne with a built-in sink, flat-panel cabinets, brown cabinets, engineered stone countertops, white walls, porcelain flooring and a side by side washer and dryer.
Medium sized single-wall separated utility room in Melbourne with a built-in sink, flat-panel cabinets, brown cabinets, engineered stone countertops, white walls, porcelain flooring and a side by side washer and dryer.
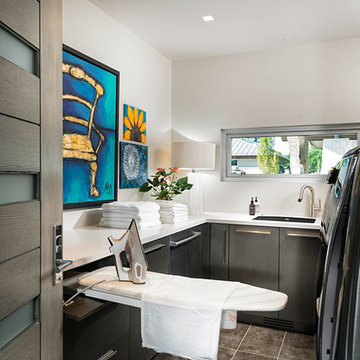
This is an example of a contemporary galley separated utility room in Other with a submerged sink, flat-panel cabinets, brown cabinets, quartz worktops, grey walls, a side by side washer and dryer and white worktops.
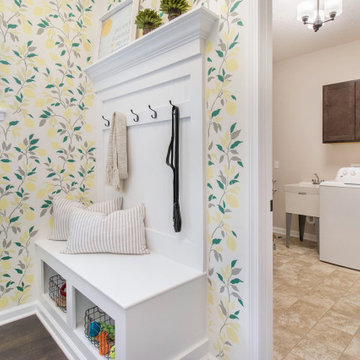
Large utility room in Chicago with an utility sink, recessed-panel cabinets, brown cabinets, yellow walls, ceramic flooring, a side by side washer and dryer, beige floors and wallpapered walls.
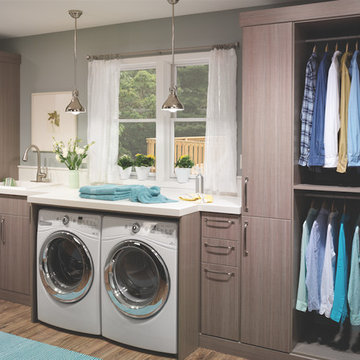
Photo of a medium sized classic single-wall laundry cupboard in Philadelphia with a built-in sink, flat-panel cabinets, brown cabinets, laminate countertops, grey walls, medium hardwood flooring, a side by side washer and dryer and brown floors.
Extension undertaken by Smith & Sons Renovations & Extensions Beaconsfield
Photo of a medium sized modern single-wall separated utility room in Melbourne with a built-in sink, flat-panel cabinets, brown cabinets, engineered stone countertops, white walls, porcelain flooring and a side by side washer and dryer.
Photo of a medium sized modern single-wall separated utility room in Melbourne with a built-in sink, flat-panel cabinets, brown cabinets, engineered stone countertops, white walls, porcelain flooring and a side by side washer and dryer.
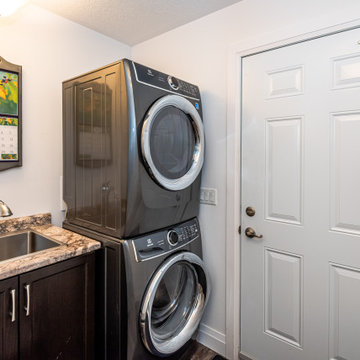
Welcome to this beautiful custom Moorefield. Based on our popular Covington design but made into a bungalow, this compact footprint at 1,562 sq. ft. features 2 bedrooms and 2 bathrooms. This home features an attached garage, front porch and rear deck. Exterior views are maximized with the sunroom and expansive windows.
Utility Room with All Styles of Cabinet and Brown Cabinets Ideas and Designs
4
