Utility Room with All Styles of Cabinet and Cork Flooring Ideas and Designs
Refine by:
Budget
Sort by:Popular Today
21 - 40 of 54 photos
Item 1 of 3
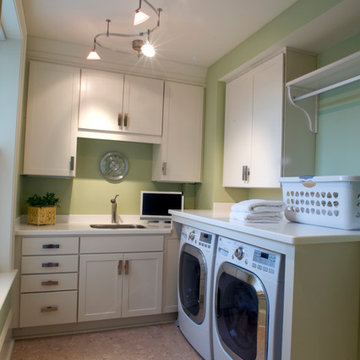
This transitional laundry room starts with a cork floor underneath and provides plenty of storage and counterspace for folding and sorting clothes. The serpentine track system adds function while providing visual interest.
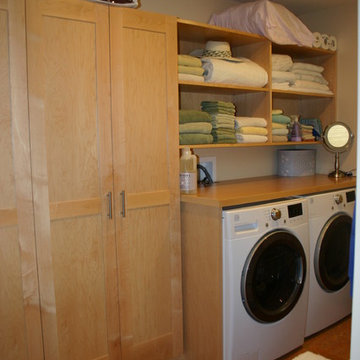
Vermont maple laundry room
Photo of a contemporary single-wall separated utility room in Burlington with a single-bowl sink, shaker cabinets, light wood cabinets, wood worktops, beige walls, cork flooring and a side by side washer and dryer.
Photo of a contemporary single-wall separated utility room in Burlington with a single-bowl sink, shaker cabinets, light wood cabinets, wood worktops, beige walls, cork flooring and a side by side washer and dryer.
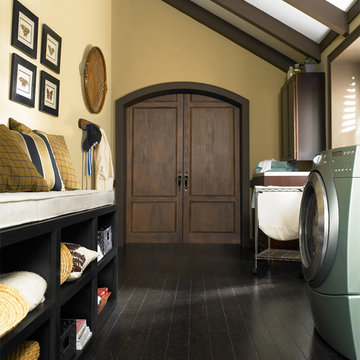
Color: Almada-Tira-Cinzento
Inspiration for a medium sized traditional galley utility room in Chicago with recessed-panel cabinets, dark wood cabinets, yellow walls and cork flooring.
Inspiration for a medium sized traditional galley utility room in Chicago with recessed-panel cabinets, dark wood cabinets, yellow walls and cork flooring.
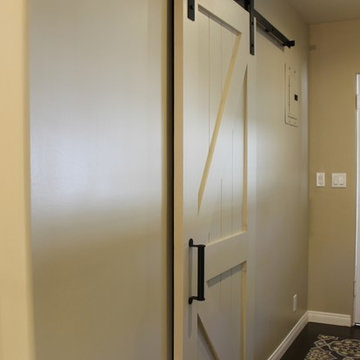
The laundry room is a narrow space that needs utility storage as well as a pantry. New full height cabinets are to the left of the new washer and dryer, and a new base and wall cabinet are on the right. The opposite wall contained the original utility closet. This was modified with new shelves and drawers to provide pantry storage. The original swinging door was replaced with a custom sliding barn door. New sun shades on the window and back door completes the new look.
JRY & Co.
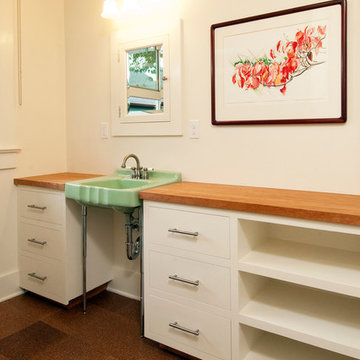
For this 1920’s bungalow, a comprehensive energy upgrade reduced energy consumption by 50%. Green Hammer worked in collaboration with furniture maker The Joinery to execute the fit and finish of the interiors.
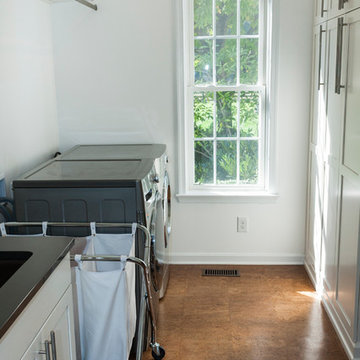
John Welsh
Photo of an utility room in Philadelphia with recessed-panel cabinets, white cabinets, white walls, cork flooring, a side by side washer and dryer and brown floors.
Photo of an utility room in Philadelphia with recessed-panel cabinets, white cabinets, white walls, cork flooring, a side by side washer and dryer and brown floors.
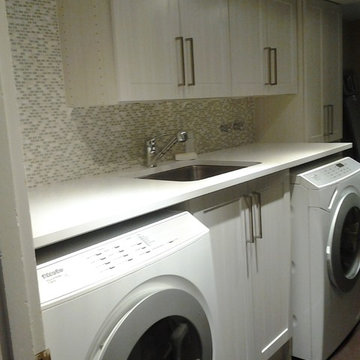
This is an example of a medium sized traditional galley separated utility room in Montreal with shaker cabinets, beige cabinets, engineered stone countertops, a side by side washer and dryer, a submerged sink, beige walls and cork flooring.
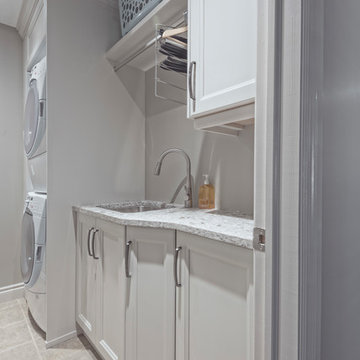
This is an example of a medium sized traditional u-shaped utility room in Edmonton with a submerged sink, recessed-panel cabinets, white cabinets, quartz worktops, grey walls, cork flooring and a side by side washer and dryer.
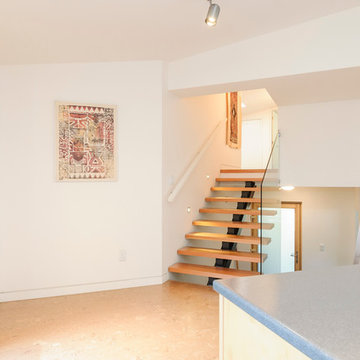
silvija crnjak
Photo of a medium sized utility room in Vancouver with flat-panel cabinets, light wood cabinets, laminate countertops, white walls, cork flooring and a side by side washer and dryer.
Photo of a medium sized utility room in Vancouver with flat-panel cabinets, light wood cabinets, laminate countertops, white walls, cork flooring and a side by side washer and dryer.
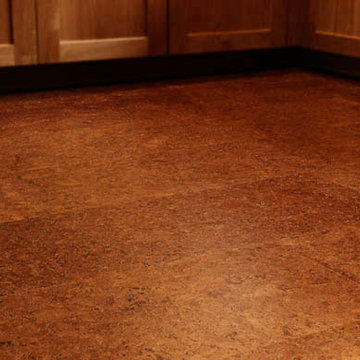
Cork is a great option for Green Friendly families. Affordable & beautiful!!! This can be used in most spaces of a Home.
Photo of a medium sized classic galley separated utility room in Portland with recessed-panel cabinets, medium wood cabinets and cork flooring.
Photo of a medium sized classic galley separated utility room in Portland with recessed-panel cabinets, medium wood cabinets and cork flooring.
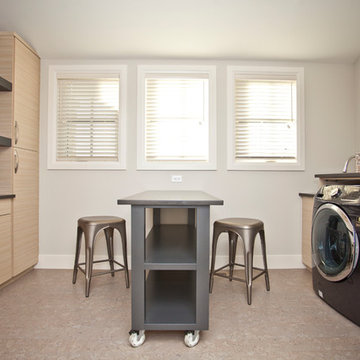
This expansive laundry room with movable island, granite countertops and cork flooring also doubles as a craft room.
Classic utility room in Calgary with flat-panel cabinets, light wood cabinets, granite worktops, grey walls, cork flooring and a side by side washer and dryer.
Classic utility room in Calgary with flat-panel cabinets, light wood cabinets, granite worktops, grey walls, cork flooring and a side by side washer and dryer.
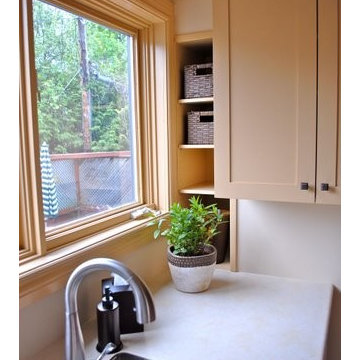
Shelving in the alcove, wall cabinet and under sink cabinet provides accessible hidden storage.
Design ideas for a small traditional single-wall separated utility room in Ottawa with a built-in sink, shaker cabinets, beige cabinets, laminate countertops, beige walls, cork flooring and a side by side washer and dryer.
Design ideas for a small traditional single-wall separated utility room in Ottawa with a built-in sink, shaker cabinets, beige cabinets, laminate countertops, beige walls, cork flooring and a side by side washer and dryer.
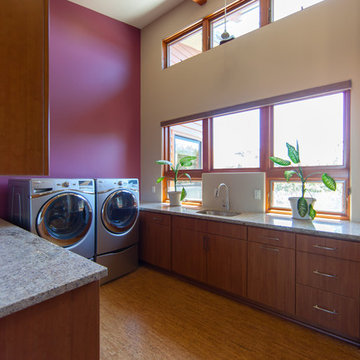
Located in the Las Ventanas community of Arroyo Grande, this single family residence was designed and built for a couple who desired a contemporary home that fit into the natural landscape. The design solution features multiple decks, including a large rear deck that is cantilevered out from the house and nestled among the trees. Three corners of the house are mitered and built of glass, offering more views of the wooded lot.
Organic materials bring warmth and texture to the space. A large natural stone “spine” wall runs from the front of the house through the main living space. Shower floors are clad in pebbles, which are both attractive and slipresistant. Mount Moriah stone, a type of quartzite, brings texture to the entry, kitchen and sunroom floors. The same stone was used for the front walkway and driveway, emphasizing the connection between indoor and outdoor spaces.
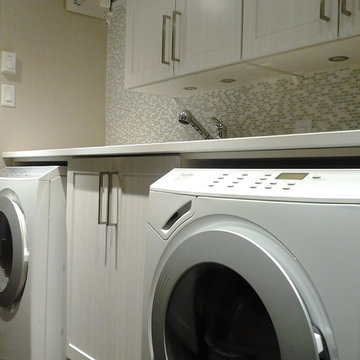
Medium sized classic galley separated utility room in Montreal with shaker cabinets, beige cabinets, engineered stone countertops, a side by side washer and dryer, a submerged sink, beige walls and cork flooring.
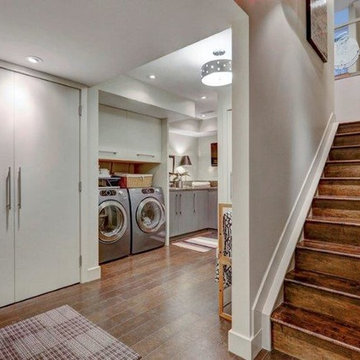
Zoon Photography
This is an example of a medium sized contemporary l-shaped separated utility room in Calgary with a submerged sink, flat-panel cabinets, grey cabinets, granite worktops, grey walls, cork flooring and a side by side washer and dryer.
This is an example of a medium sized contemporary l-shaped separated utility room in Calgary with a submerged sink, flat-panel cabinets, grey cabinets, granite worktops, grey walls, cork flooring and a side by side washer and dryer.
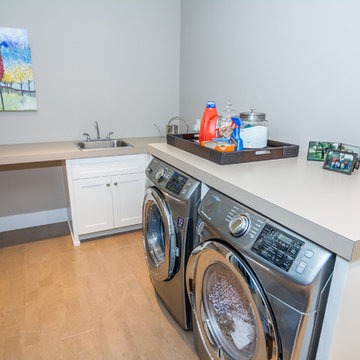
Design ideas for a large galley utility room in Calgary with an utility sink, shaker cabinets, white cabinets, laminate countertops, beige walls, cork flooring and a side by side washer and dryer.
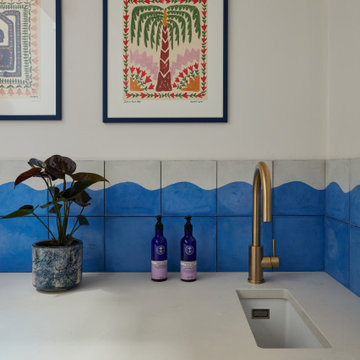
playful utility room, with pink cabinets and bright red handles
Small eclectic single-wall utility room in London with a single-bowl sink, flat-panel cabinets, engineered stone countertops, blue splashback, white walls, cork flooring, an integrated washer and dryer and grey worktops.
Small eclectic single-wall utility room in London with a single-bowl sink, flat-panel cabinets, engineered stone countertops, blue splashback, white walls, cork flooring, an integrated washer and dryer and grey worktops.
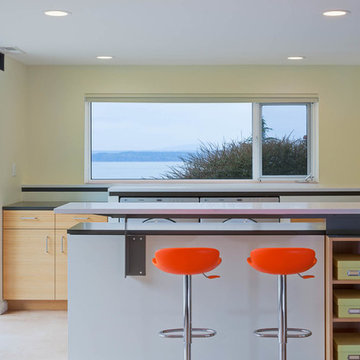
Sozinho Photography
Photo of a contemporary u-shaped utility room in Seattle with a built-in sink, flat-panel cabinets, medium wood cabinets, engineered stone countertops, beige walls, cork flooring and a side by side washer and dryer.
Photo of a contemporary u-shaped utility room in Seattle with a built-in sink, flat-panel cabinets, medium wood cabinets, engineered stone countertops, beige walls, cork flooring and a side by side washer and dryer.
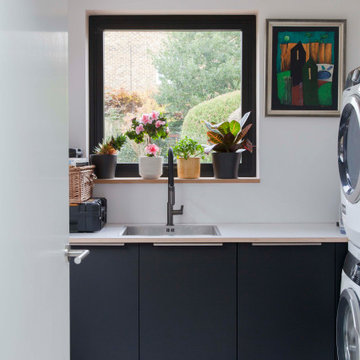
utility room with square window
This is an example of a medium sized contemporary utility room in London with an integrated sink, flat-panel cabinets, white walls, cork flooring, white floors and white worktops.
This is an example of a medium sized contemporary utility room in London with an integrated sink, flat-panel cabinets, white walls, cork flooring, white floors and white worktops.
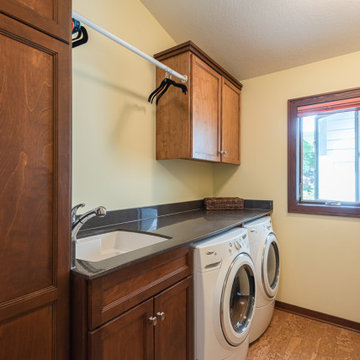
Medium sized galley utility room in Minneapolis with a submerged sink, flat-panel cabinets, brown cabinets, engineered stone countertops, beige walls, cork flooring, a side by side washer and dryer, brown floors and black worktops.
Utility Room with All Styles of Cabinet and Cork Flooring Ideas and Designs
2