Utility Room with All Styles of Cabinet and Grey Walls Ideas and Designs
Refine by:
Budget
Sort by:Popular Today
21 - 40 of 6,972 photos
Item 1 of 3

This laundry/craft room is efficient beyond its space. Everything is in its place and no detail was overlooked to maximize the available room to meet many requirements. gift wrap, school books, laundry, and a home office are all contained in this singular space.

This contemporary compact laundry room packs a lot of punch and personality. With it's gold fixtures and hardware adding some glitz, the grey cabinetry, industrial floors and patterned backsplash tile brings interest to this small space. Fully loaded with hanging racks, large accommodating sink, vacuum/ironing board storage & laundry shoot, this laundry room is not only stylish but function forward.
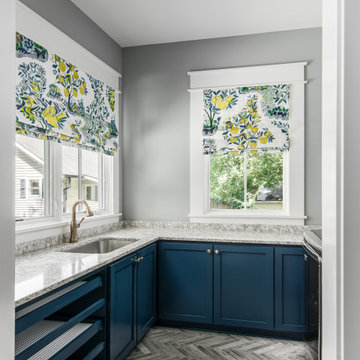
Photography: Garett + Carrie Buell of Studiobuell/ studiobuell.com
Inspiration for a medium sized classic l-shaped separated utility room in Nashville with a submerged sink, shaker cabinets, blue cabinets, engineered stone countertops, grey walls, porcelain flooring, a side by side washer and dryer, grey floors and white worktops.
Inspiration for a medium sized classic l-shaped separated utility room in Nashville with a submerged sink, shaker cabinets, blue cabinets, engineered stone countertops, grey walls, porcelain flooring, a side by side washer and dryer, grey floors and white worktops.

Laundry room designed in small room with high ceiling. This wall unit has enough storage cabinets, foldable ironing board, laminate countertop, hanging rod for clothes, and vacuum cleaning storage.

Inspiration for a rural u-shaped separated utility room in Seattle with a submerged sink, shaker cabinets, blue cabinets, grey walls, a side by side washer and dryer, beige floors and white worktops.
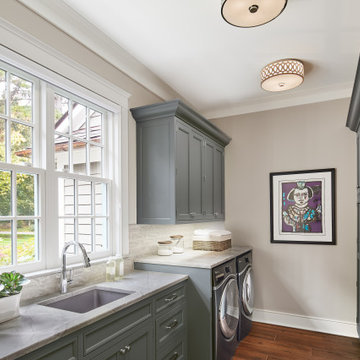
This is an example of a medium sized traditional galley separated utility room in Detroit with a submerged sink, recessed-panel cabinets, grey cabinets, grey walls, a side by side washer and dryer, brown floors and grey worktops.

Large traditional single-wall laundry cupboard in Houston with raised-panel cabinets, blue cabinets, grey walls, a side by side washer and dryer, brown floors and grey worktops.

Built by Pillar Homes - Photography by Spacecrafting Photography
Photo of a small traditional single-wall separated utility room in Minneapolis with ceramic flooring, a stacked washer and dryer, a submerged sink, shaker cabinets, white cabinets, grey walls, multi-coloured floors and white worktops.
Photo of a small traditional single-wall separated utility room in Minneapolis with ceramic flooring, a stacked washer and dryer, a submerged sink, shaker cabinets, white cabinets, grey walls, multi-coloured floors and white worktops.

We redesigned this client’s laundry space so that it now functions as a Mudroom and Laundry. There is a place for everything including drying racks and charging station for this busy family. Now there are smiles when they walk in to this charming bright room because it has ample storage and space to work!

Design ideas for a medium sized contemporary l-shaped separated utility room in Atlanta with a submerged sink, shaker cabinets, grey cabinets, engineered stone countertops, grey walls, porcelain flooring, a side by side washer and dryer, grey floors and white worktops.

Inspiration for a medium sized classic single-wall separated utility room in Edmonton with shaker cabinets, grey cabinets, engineered stone countertops, grey walls, porcelain flooring, a stacked washer and dryer, beige floors and white worktops.

View of Laundry room with built-in soapstone folding counter above storage for industrial style rolling laundry carts and hampers. Space for hang drying above. Laundry features two stacked washer / dryer sets. Painted ship-lap walls with decorative raw concrete floor tiles. Built-in pull down ironing board between the washers / dryers.
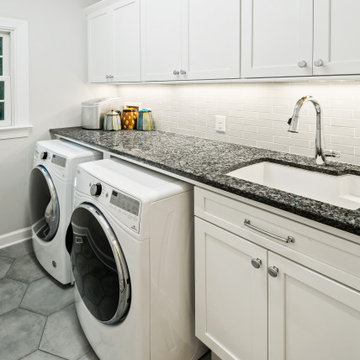
The original laundry was cramped, dark, and unorganized. This renovation yielded a room full of storage for out of sight organization, plenty of countertop for folding clothse, and large sink with subway tile backsplash.
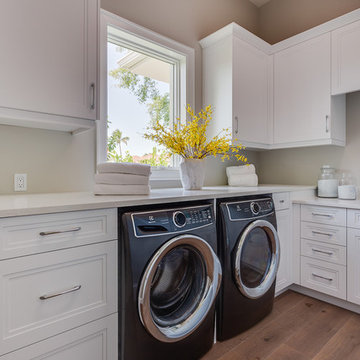
Photos by Context Media/Naples, FL
Photo of a medium sized contemporary l-shaped separated utility room in Other with recessed-panel cabinets, white cabinets, granite worktops, grey walls, light hardwood flooring, a side by side washer and dryer, beige floors and beige worktops.
Photo of a medium sized contemporary l-shaped separated utility room in Other with recessed-panel cabinets, white cabinets, granite worktops, grey walls, light hardwood flooring, a side by side washer and dryer, beige floors and beige worktops.

Photo ©Kim Jeffery
Large classic u-shaped separated utility room in Toronto with a submerged sink, recessed-panel cabinets, white cabinets, engineered stone countertops, grey walls, porcelain flooring, a side by side washer and dryer, multi-coloured floors and white worktops.
Large classic u-shaped separated utility room in Toronto with a submerged sink, recessed-panel cabinets, white cabinets, engineered stone countertops, grey walls, porcelain flooring, a side by side washer and dryer, multi-coloured floors and white worktops.
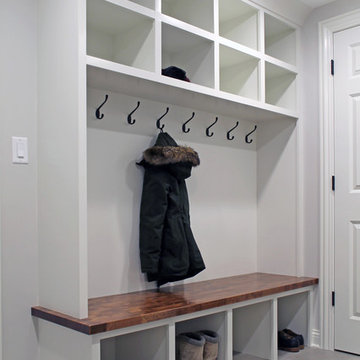
This is an example of a farmhouse galley utility room in Chicago with shaker cabinets, white cabinets, wood worktops, grey walls, ceramic flooring, grey floors and brown worktops.

Large nautical utility room in Minneapolis with engineered stone countertops, grey walls, laminate floors, a side by side washer and dryer, shaker cabinets, grey cabinets, grey floors and white worktops.

Jessica Glynn Photography
Design ideas for a nautical separated utility room in Miami with a submerged sink, shaker cabinets, white cabinets, grey walls, white floors and grey worktops.
Design ideas for a nautical separated utility room in Miami with a submerged sink, shaker cabinets, white cabinets, grey walls, white floors and grey worktops.

Part of the new addition was adding the laundry upstairs!
Design ideas for a large classic single-wall separated utility room in Minneapolis with a belfast sink, recessed-panel cabinets, white cabinets, granite worktops, grey walls, ceramic flooring, a side by side washer and dryer, multi-coloured floors and multicoloured worktops.
Design ideas for a large classic single-wall separated utility room in Minneapolis with a belfast sink, recessed-panel cabinets, white cabinets, granite worktops, grey walls, ceramic flooring, a side by side washer and dryer, multi-coloured floors and multicoloured worktops.

Jeff Herr Photography
Photo of a country utility room in Atlanta with open cabinets, blue cabinets, grey walls, a side by side washer and dryer, grey floors and grey worktops.
Photo of a country utility room in Atlanta with open cabinets, blue cabinets, grey walls, a side by side washer and dryer, grey floors and grey worktops.
Utility Room with All Styles of Cabinet and Grey Walls Ideas and Designs
2