Utility Room with All Styles of Cabinet and Lino Flooring Ideas and Designs
Refine by:
Budget
Sort by:Popular Today
101 - 120 of 334 photos
Item 1 of 3
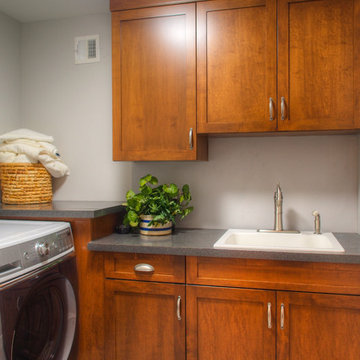
Elements and style from the main space are continued once again in the spacious laundry room, where an enlarged entryway makes access very easy.
Inspiration for a large modern l-shaped separated utility room in Philadelphia with a built-in sink, recessed-panel cabinets, medium wood cabinets, laminate countertops, grey walls, lino flooring, a side by side washer and dryer and grey worktops.
Inspiration for a large modern l-shaped separated utility room in Philadelphia with a built-in sink, recessed-panel cabinets, medium wood cabinets, laminate countertops, grey walls, lino flooring, a side by side washer and dryer and grey worktops.
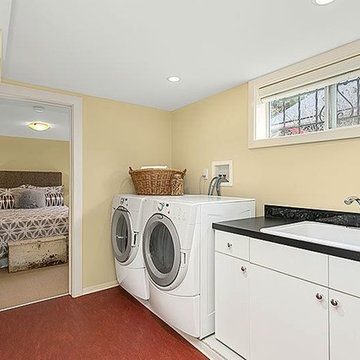
HD Estates
This is an example of a medium sized traditional galley laundry cupboard in Seattle with a built-in sink, flat-panel cabinets, engineered stone countertops, lino flooring, a side by side washer and dryer, white cabinets and beige walls.
This is an example of a medium sized traditional galley laundry cupboard in Seattle with a built-in sink, flat-panel cabinets, engineered stone countertops, lino flooring, a side by side washer and dryer, white cabinets and beige walls.

Photo of a small farmhouse galley utility room in Seattle with a submerged sink, recessed-panel cabinets, brown cabinets, composite countertops, white splashback, metro tiled splashback, white walls, lino flooring, a side by side washer and dryer, grey floors and white worktops.
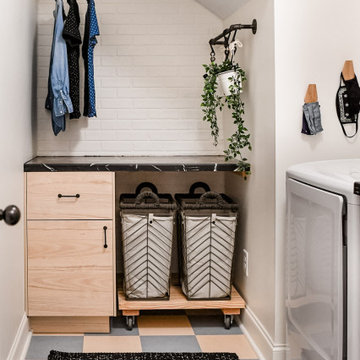
This room was a clean slate and need storage, counter space for folding and hanging place for drying clothes. To add interest to the neutral walls, I added faux brick wall panels and painted them the same shade as the rest of the walls.
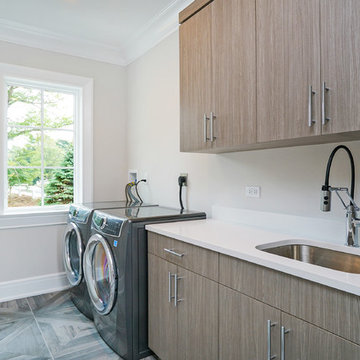
Photo of a medium sized traditional single-wall separated utility room in New York with a submerged sink, flat-panel cabinets, light wood cabinets, composite countertops, beige walls, lino flooring, a side by side washer and dryer and brown floors.
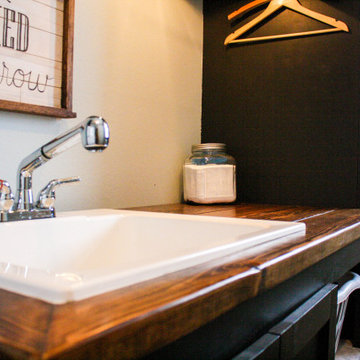
After removing an old hairdresser's sink, this laundry was a blank slate.
Needs; cleaning cabinet, utility sink, laundry sorting.
Custom cabinets were made to fit the space including shelves for laundry baskets, a deep utility sink, and additional storage space underneath for cleaning supplies. The tall closet cabinet holds brooms, mop, and vacuums. A decorative shelf adds a place to hang dry clothes and an opportunity for a little extra light. A fun handmade sign was added to lighten the mood in an otherwise solely utilitarian space.

Laundry Room with Front Load Washer & Dryer
Photo of a medium sized classic l-shaped separated utility room in Minneapolis with a built-in sink, beaded cabinets, medium wood cabinets, laminate countertops, grey walls, lino flooring, a side by side washer and dryer and white floors.
Photo of a medium sized classic l-shaped separated utility room in Minneapolis with a built-in sink, beaded cabinets, medium wood cabinets, laminate countertops, grey walls, lino flooring, a side by side washer and dryer and white floors.
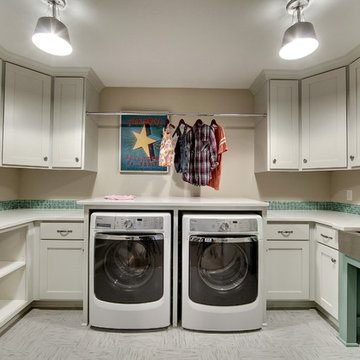
The convenient upstairs laundry room has lots of storage and counter space and features fun modern elements like a stainless steel farmhouse sink and playful turquoise details.
Photography by Spacecrafting
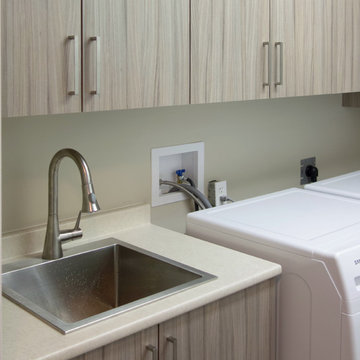
Laundry Room Cabinetry in Designer Finish - Sandalwood, with Brushed Nickel Hardware.
STOR-X Organizing Systems, Kelowna
Photo of a medium sized traditional galley utility room in Vancouver with flat-panel cabinets, medium wood cabinets, grey walls, lino flooring, a side by side washer and dryer and a built-in sink.
Photo of a medium sized traditional galley utility room in Vancouver with flat-panel cabinets, medium wood cabinets, grey walls, lino flooring, a side by side washer and dryer and a built-in sink.
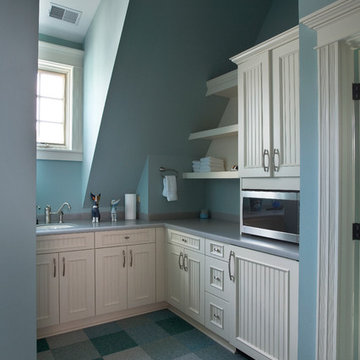
http://www.cabinetwerks.com. Laundry room with beadboard cabinets and blue linoleum flooring. Photo by Linda Oyama Bryan. Cabinetry by Wood-Mode/Brookhaven.
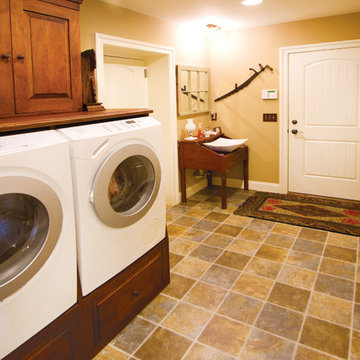
Beautiful laundry room with custom cabinetry made for the washer and dryer
This is an example of a medium sized classic utility room in Philadelphia with a single-bowl sink, shaker cabinets, medium wood cabinets, beige walls, lino flooring and a side by side washer and dryer.
This is an example of a medium sized classic utility room in Philadelphia with a single-bowl sink, shaker cabinets, medium wood cabinets, beige walls, lino flooring and a side by side washer and dryer.
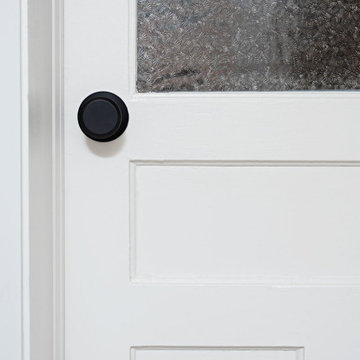
Photo of a farmhouse utility room in Toronto with a belfast sink, shaker cabinets, blue cabinets, engineered stone countertops, lino flooring, a side by side washer and dryer, grey floors and white worktops.
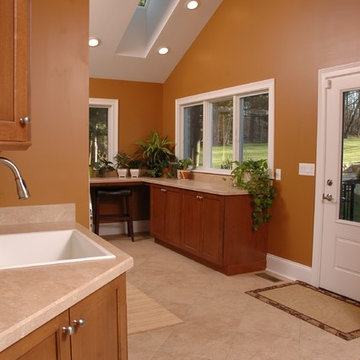
Neal's Design Remodel
Design ideas for a traditional single-wall utility room in Cincinnati with a built-in sink, recessed-panel cabinets, medium wood cabinets, laminate countertops, orange walls, lino flooring and a side by side washer and dryer.
Design ideas for a traditional single-wall utility room in Cincinnati with a built-in sink, recessed-panel cabinets, medium wood cabinets, laminate countertops, orange walls, lino flooring and a side by side washer and dryer.
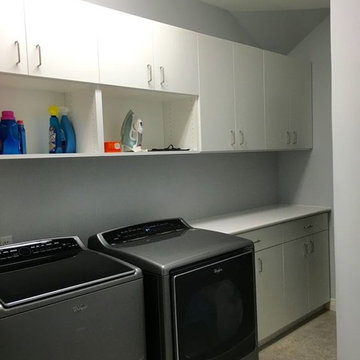
Custom built laundry room storage cabinets.
Photo of a large classic single-wall utility room in St Louis with flat-panel cabinets, white cabinets, laminate countertops, lino flooring and a side by side washer and dryer.
Photo of a large classic single-wall utility room in St Louis with flat-panel cabinets, white cabinets, laminate countertops, lino flooring and a side by side washer and dryer.
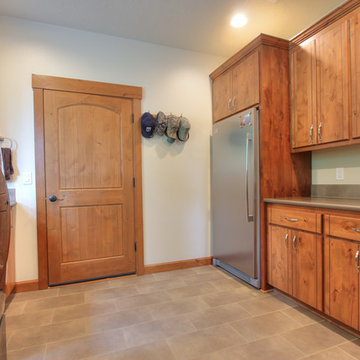
Medium sized traditional galley separated utility room in Portland with flat-panel cabinets, medium wood cabinets, beige walls, lino flooring, a side by side washer and dryer, engineered stone countertops, grey floors and grey worktops.
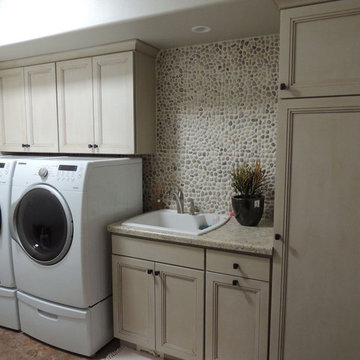
Photo of a medium sized classic single-wall separated utility room in Other with a built-in sink, recessed-panel cabinets, light wood cabinets, laminate countertops, white walls, lino flooring, a side by side washer and dryer and beige floors.

Marmoleum flooring and a fun orange counter add a pop of color to this well-designed laundry room. Design and construction by Meadowlark Design + Build in Ann Arbor, Michigan. Professional photography by Sean Carter.
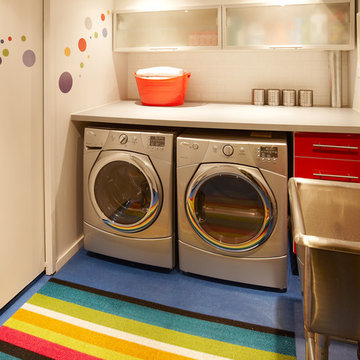
www.jamesramsay.ca
Photo of a small modern u-shaped separated utility room in Toronto with an utility sink, flat-panel cabinets, red cabinets, laminate countertops, white walls, lino flooring and a side by side washer and dryer.
Photo of a small modern u-shaped separated utility room in Toronto with an utility sink, flat-panel cabinets, red cabinets, laminate countertops, white walls, lino flooring and a side by side washer and dryer.
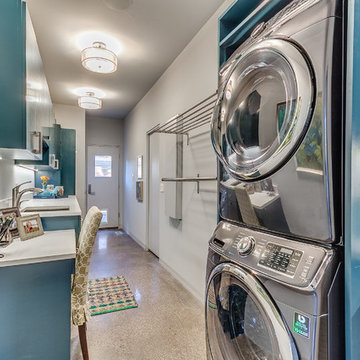
Design ideas for a medium sized classic galley separated utility room in Nashville with a submerged sink, flat-panel cabinets, blue cabinets, engineered stone countertops, white walls, lino flooring and a stacked washer and dryer.
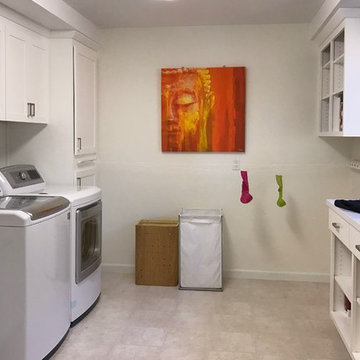
Large traditional galley utility room in San Francisco with a submerged sink, shaker cabinets, white cabinets, engineered stone countertops, white walls, lino flooring and a side by side washer and dryer.
Utility Room with All Styles of Cabinet and Lino Flooring Ideas and Designs
6