Utility Room with All Styles of Cabinet and Lino Flooring Ideas and Designs
Refine by:
Budget
Sort by:Popular Today
161 - 180 of 334 photos
Item 1 of 3
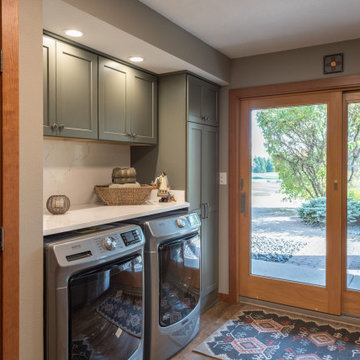
This previous laundry room got an overhaul makeover with a kitchenette addition for a large family. The extra kitchen space allows this family to have multiple cooking locations for big gatherings, while also still providing a large laundry area and storage.
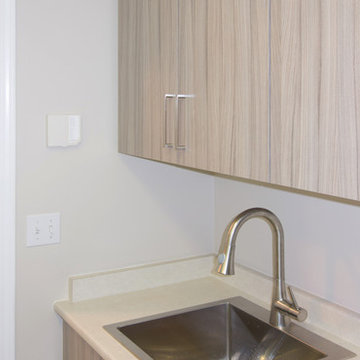
Laundry Room Cabinetry in Designer Finish - Sandalwood, with Brushed Nickel Hardware.
STOR-X Organizing Systems, Kelowna
Inspiration for a medium sized traditional galley utility room in Vancouver with an utility sink, flat-panel cabinets, medium wood cabinets, grey walls, lino flooring and a side by side washer and dryer.
Inspiration for a medium sized traditional galley utility room in Vancouver with an utility sink, flat-panel cabinets, medium wood cabinets, grey walls, lino flooring and a side by side washer and dryer.
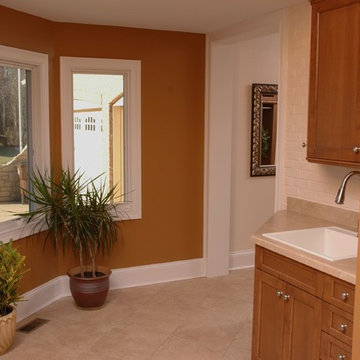
Neal's Design Remodel
Design ideas for a traditional single-wall utility room in Cincinnati with a built-in sink, recessed-panel cabinets, medium wood cabinets, laminate countertops, lino flooring, a side by side washer and dryer and brown walls.
Design ideas for a traditional single-wall utility room in Cincinnati with a built-in sink, recessed-panel cabinets, medium wood cabinets, laminate countertops, lino flooring, a side by side washer and dryer and brown walls.
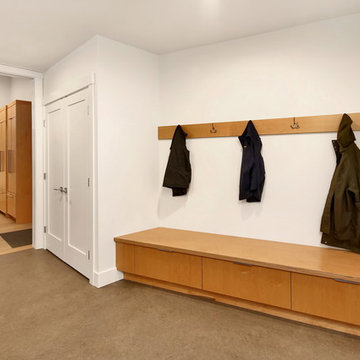
Design by Haven Design Workshop
Photography by Radley Muller Photography
Photo of a large contemporary utility room in Seattle with flat-panel cabinets, light wood cabinets, white walls, lino flooring, a side by side washer and dryer and brown floors.
Photo of a large contemporary utility room in Seattle with flat-panel cabinets, light wood cabinets, white walls, lino flooring, a side by side washer and dryer and brown floors.
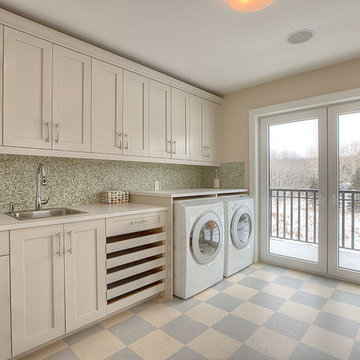
Inspiration for a large traditional single-wall separated utility room in Calgary with a built-in sink, shaker cabinets, beige cabinets, laminate countertops, beige walls, lino flooring, a side by side washer and dryer and multi-coloured floors.
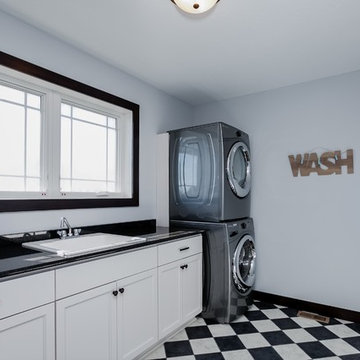
This is an example of a large traditional galley separated utility room in Minneapolis with a single-bowl sink, shaker cabinets, white cabinets, composite countertops, lino flooring, a stacked washer and dryer, white walls, brown floors and black worktops.
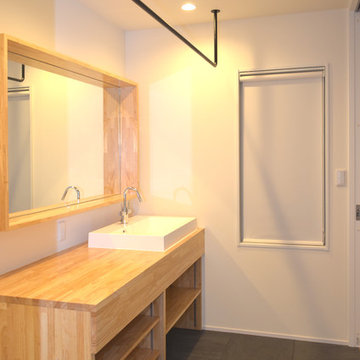
オリジナルの造作洗面。ランドリーバーを備え付けることで、洗濯も完結できるスペースです。
Small scandi single-wall separated utility room in Other with a built-in sink, open cabinets, wood worktops, white walls, lino flooring, an integrated washer and dryer, black floors and beige worktops.
Small scandi single-wall separated utility room in Other with a built-in sink, open cabinets, wood worktops, white walls, lino flooring, an integrated washer and dryer, black floors and beige worktops.
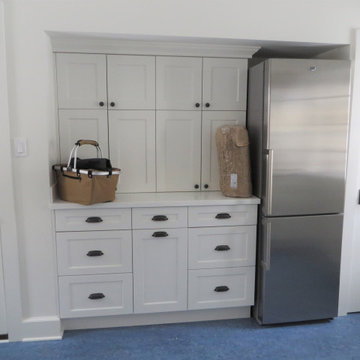
Inspiration for a galley utility room in Toronto with a submerged sink, shaker cabinets, white cabinets, white walls, lino flooring, a stacked washer and dryer, blue floors, white worktops and composite countertops.
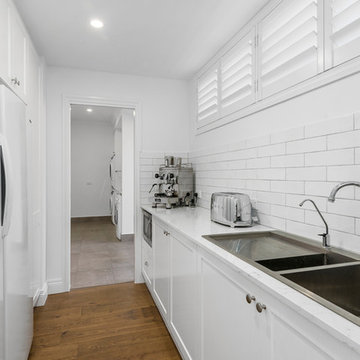
This beautiful home highlights the modern shaker variant of a traditional routed door style. With 2pac painted cabinetry combined with Quantum Quartz Bianco Venato Quartz, it really does turn heads.
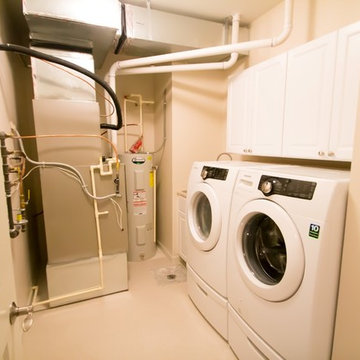
Small traditional single-wall separated utility room in Minneapolis with white cabinets, laminate countertops, beige walls, lino flooring, a side by side washer and dryer and recessed-panel cabinets.
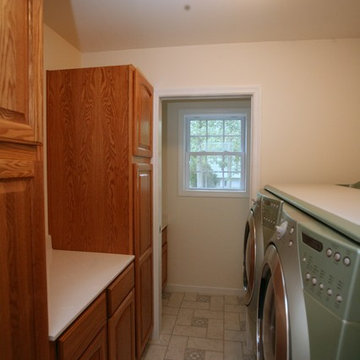
Inspiration for a small galley separated utility room in Baltimore with raised-panel cabinets, medium wood cabinets, granite worktops, beige walls, lino flooring and a side by side washer and dryer.
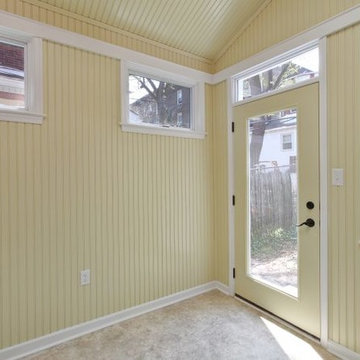
Inspiration for a medium sized contemporary single-wall separated utility room in Philadelphia with an utility sink, flat-panel cabinets, white cabinets, yellow walls, lino flooring, a side by side washer and dryer and beige floors.
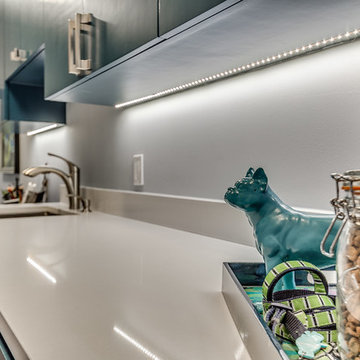
Medium sized classic galley separated utility room in Nashville with a submerged sink, flat-panel cabinets, blue cabinets, engineered stone countertops, white walls, lino flooring and a stacked washer and dryer.
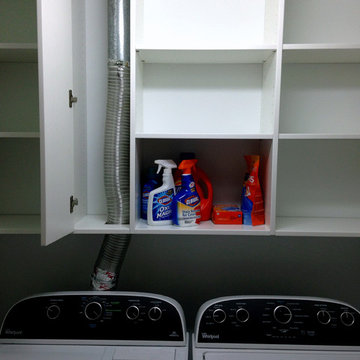
ThriveRVA Photography
Inspiration for a small traditional separated utility room in Richmond with flat-panel cabinets, white cabinets, white walls, lino flooring and a side by side washer and dryer.
Inspiration for a small traditional separated utility room in Richmond with flat-panel cabinets, white cabinets, white walls, lino flooring and a side by side washer and dryer.
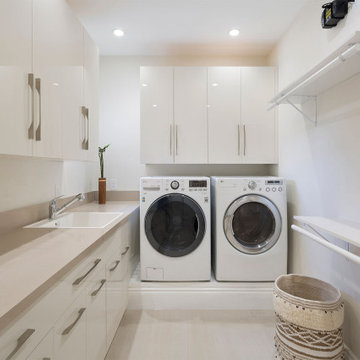
Laundry Room
This is an example of a medium sized classic single-wall separated utility room in Miami with a built-in sink, flat-panel cabinets, beige cabinets, laminate countertops, white walls, lino flooring, a side by side washer and dryer, beige floors and beige worktops.
This is an example of a medium sized classic single-wall separated utility room in Miami with a built-in sink, flat-panel cabinets, beige cabinets, laminate countertops, white walls, lino flooring, a side by side washer and dryer, beige floors and beige worktops.
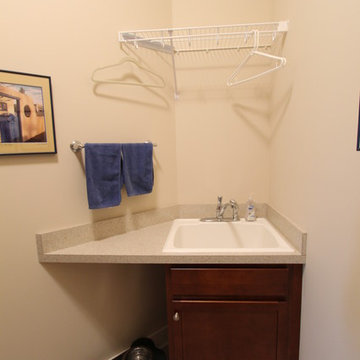
Designer: Julie Mausolf
Contractor: Bos Homes
Photography: Alea Paul
Photo of a small traditional single-wall laundry cupboard in Grand Rapids with recessed-panel cabinets, engineered stone countertops, multi-coloured splashback, a built-in sink, dark wood cabinets, beige walls, lino flooring and a side by side washer and dryer.
Photo of a small traditional single-wall laundry cupboard in Grand Rapids with recessed-panel cabinets, engineered stone countertops, multi-coloured splashback, a built-in sink, dark wood cabinets, beige walls, lino flooring and a side by side washer and dryer.
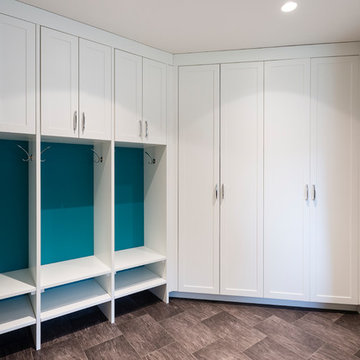
Photo of a medium sized classic single-wall utility room in Vancouver with a submerged sink, shaker cabinets, white cabinets, engineered stone countertops, grey walls, lino flooring and a side by side washer and dryer.
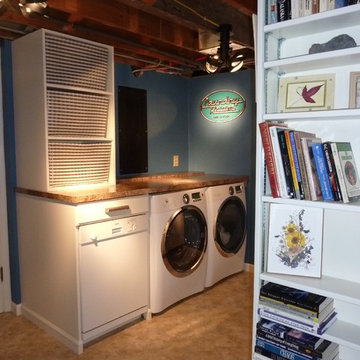
A blend of historic home with some modern twist, and a nod to the couple's unique tastes.
Medium sized traditional galley utility room in Other with raised-panel cabinets, white cabinets, laminate countertops, blue walls, lino flooring and a side by side washer and dryer.
Medium sized traditional galley utility room in Other with raised-panel cabinets, white cabinets, laminate countertops, blue walls, lino flooring and a side by side washer and dryer.
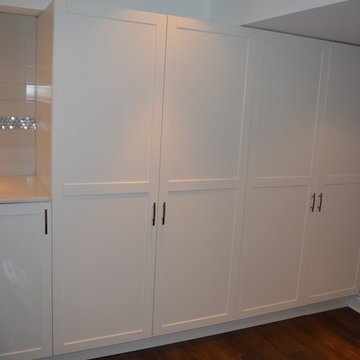
White shaker custom cabinets were installed for storage and winter coats in the new basement laundry room.
Inspiration for a medium sized contemporary l-shaped separated utility room in Montreal with a submerged sink, shaker cabinets, white cabinets, quartz worktops, grey walls, lino flooring and a side by side washer and dryer.
Inspiration for a medium sized contemporary l-shaped separated utility room in Montreal with a submerged sink, shaker cabinets, white cabinets, quartz worktops, grey walls, lino flooring and a side by side washer and dryer.
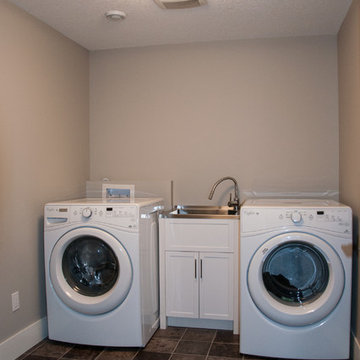
This is an example of a medium sized traditional single-wall separated utility room in Calgary with an utility sink, shaker cabinets, white cabinets, stainless steel worktops, grey walls, lino flooring and a side by side washer and dryer.
Utility Room with All Styles of Cabinet and Lino Flooring Ideas and Designs
9